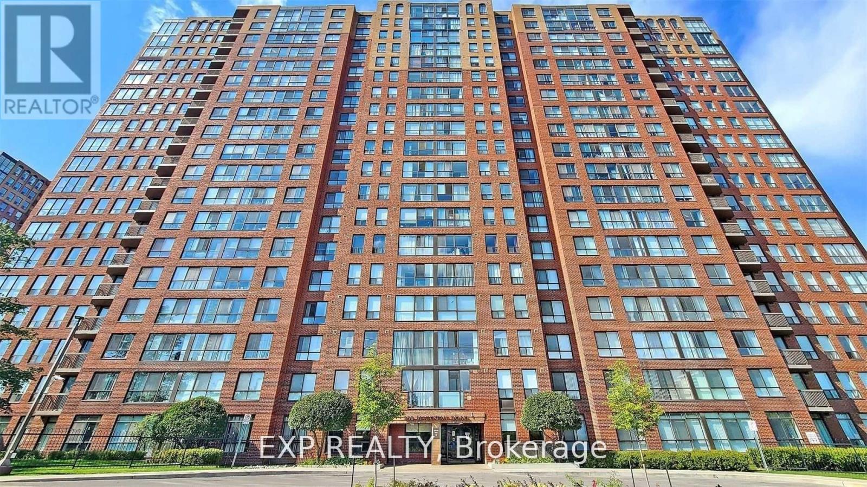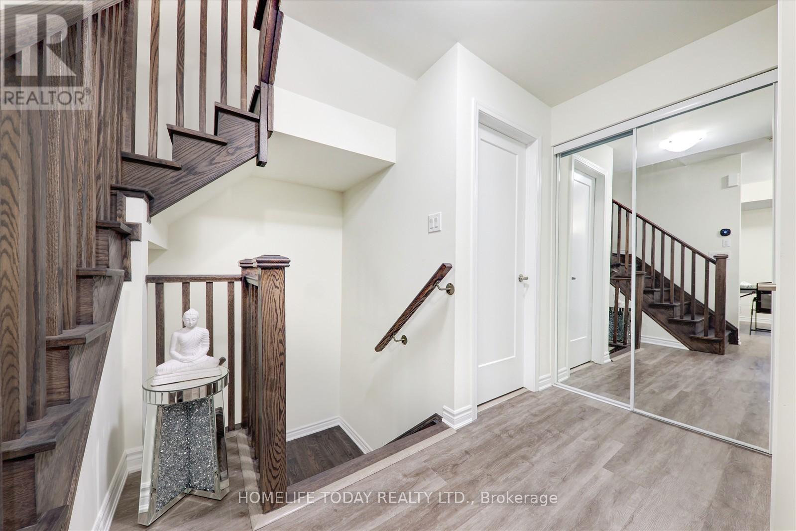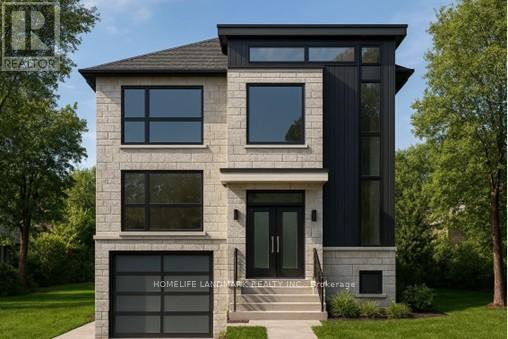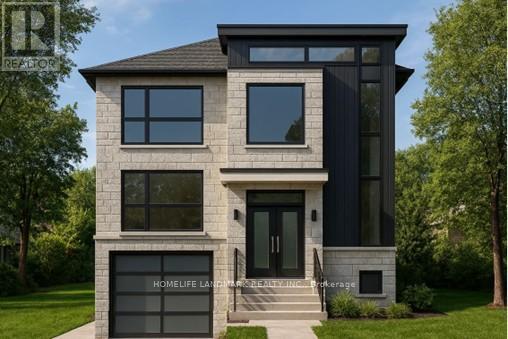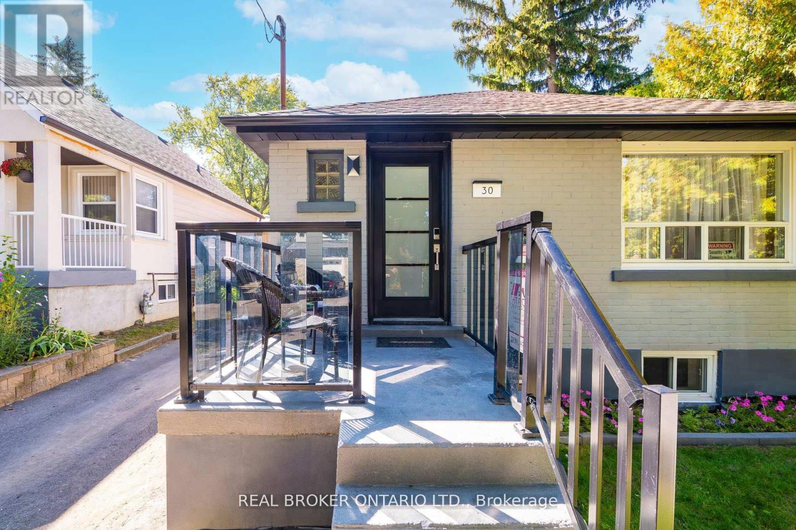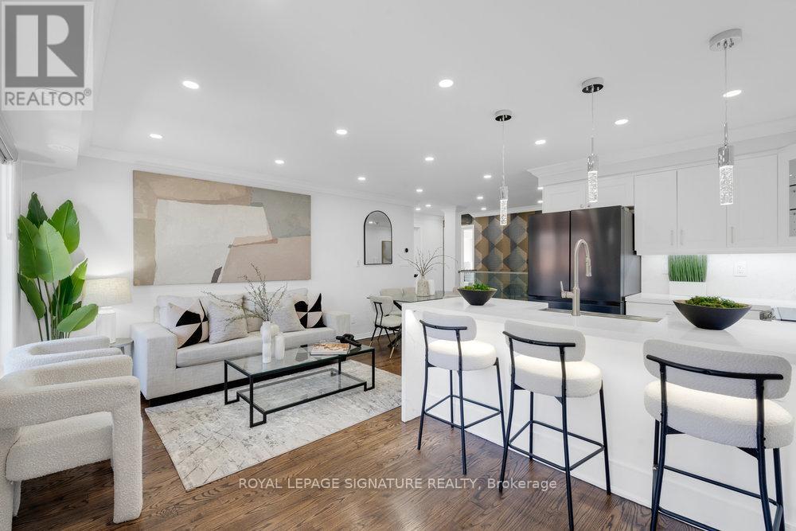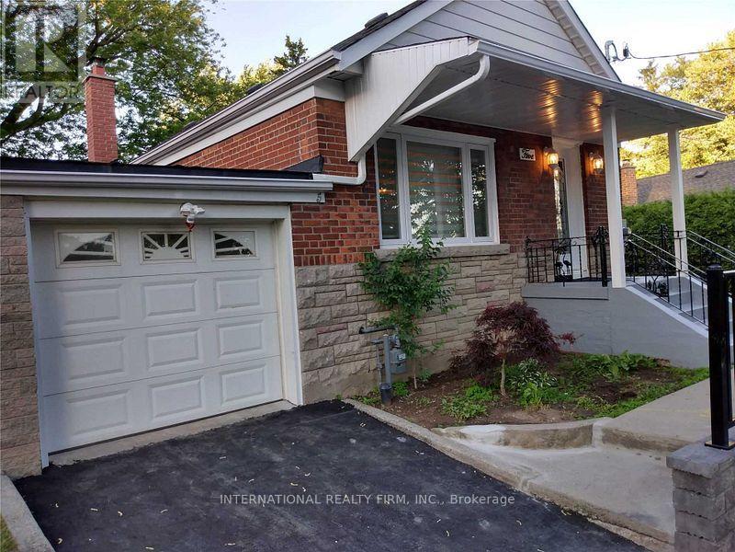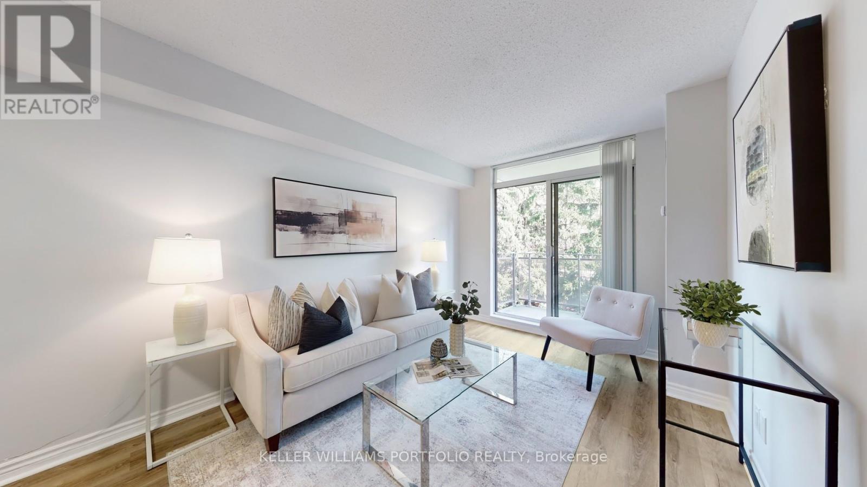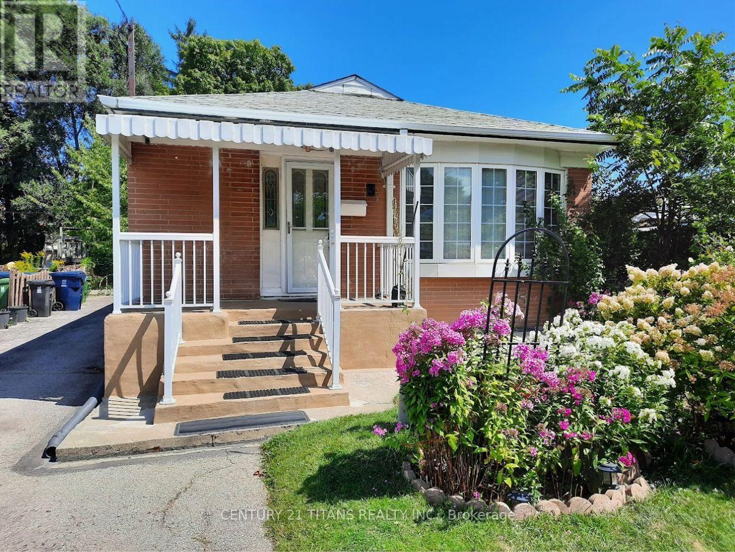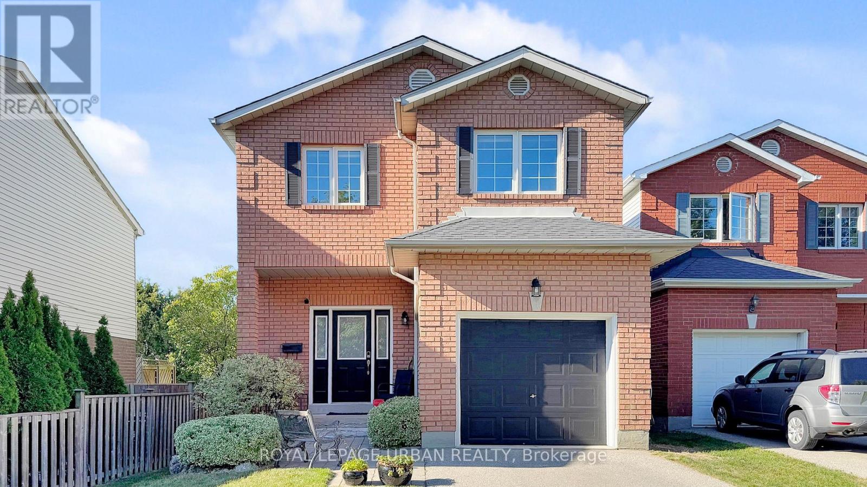- Houseful
- ON
- Toronto
- Birch Cliff
- 47 Preston St
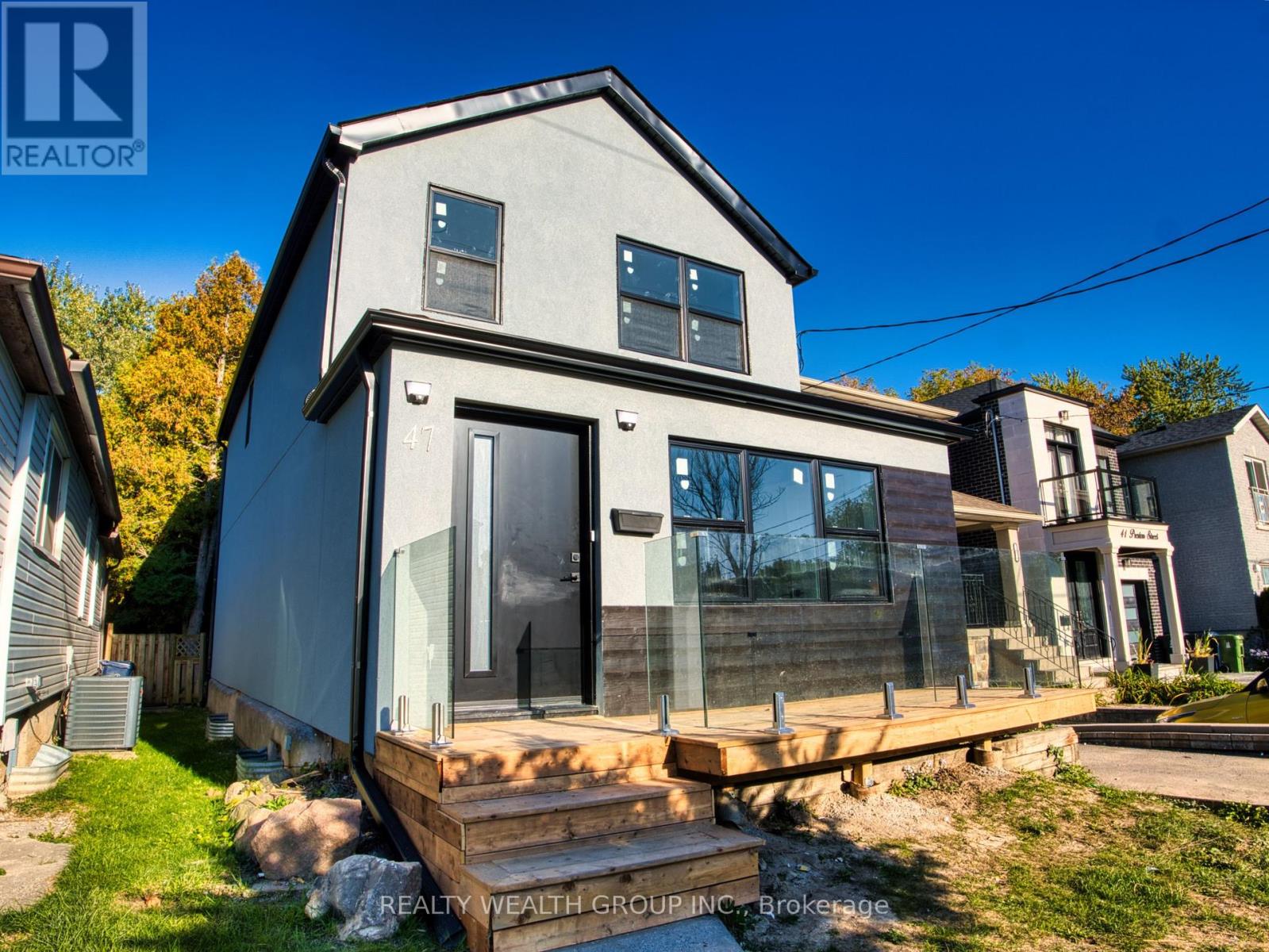
Highlights
Description
- Time on Housefulnew 14 hours
- Property typeSingle family
- Neighbourhood
- Median school Score
- Mortgage payment
Discover a fully renovated gem in one of Torontos most sought-after neighbourhoods, where modern craftsmanship meets timeless character. This 3-Bed & 2-Bath detached home has been extensively upgraded throughout, offering quality upgrades worth approx. $100K and showcasing exceptional details. Perfectly set among custom homes, it combines classic charm with contemporary comfort in a family-friendly, highly desirable community. Arrive to a newly built front porch that adds a curb appeal before entering the main floor, which welcomes you with a spacious foyer featuring pot lights and a smooth flow into a bright living and dining area, perfect for entertaining or family gatherings. Spacious kitchen area offers both functionality and privacy, featuring a new sliding door walk-out to the newly built deck and fully fenced backyard that provides privacy, comfort, and space for entertaining or quiet evenings. Backyard shed adds extra storage. Updated bathroom on main level adds everyday convenience. Upstairs, you'll find 3 bedrooms and an updated bathroom, creating family-friendly layout. Throughout the home, you'll find fully upgraded flooring, with hardwood throughout the living & dining area and 2nd level, complemented by ceramic tile in the kitchen, foyer, and bathrooms for lasting style and function. Fully upgraded kitchen features custom marble countertops, a designer ceramic backsplash, new faucet and stove, freshly painted cabinets, and pot lights that enhance its refined design. The home has been fully painted and features all-new lights, creating a bright and refreshed atmosphere throughout. Additional upgrades include new doors and windows, new stucco exterior and gutters, all reflecting meticulous attention to detail. Located just minutes from Lakeshore, Highview Park and schools. Easy access to the beach, Scarboro GO, Subway, Bluffs, shops, cafés, and restaurants. Experience the perfect combination of modern upgrades, lasting quality, and prime Toronto living! (id:63267)
Home overview
- Cooling Central air conditioning
- Heat source Natural gas
- Heat type Forced air
- Sewer/ septic Sanitary sewer
- # total stories 2
- # parking spaces 1
- # full baths 2
- # total bathrooms 2.0
- # of above grade bedrooms 3
- Flooring Ceramic, hardwood
- Subdivision Birchcliffe-cliffside
- Lot size (acres) 0.0
- Listing # E12448566
- Property sub type Single family residence
- Status Active
- 2nd bedroom 3.07m X 3.12m
Level: 2nd - 3rd bedroom 2.85m X 2.26m
Level: 2nd - Primary bedroom 5.23m X 3.23m
Level: 2nd - Foyer 1.88m X 2.55m
Level: Main - Laundry 1.84m X 1.6m
Level: Main - Kitchen 4.26m X 3.39m
Level: Main - Living room 9.05m X 3.56m
Level: Main - Dining room 3.14m X 3.54m
Level: Main
- Listing source url Https://www.realtor.ca/real-estate/28959592/47-preston-street-toronto-birchcliffe-cliffside-birchcliffe-cliffside
- Listing type identifier Idx

$-2,797
/ Month

