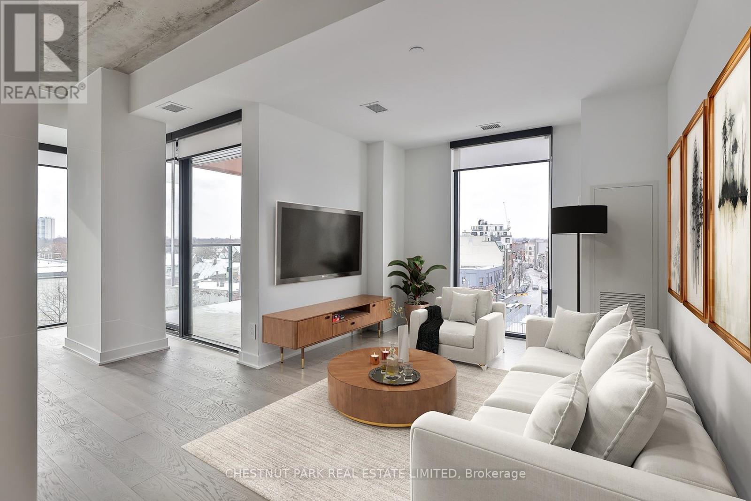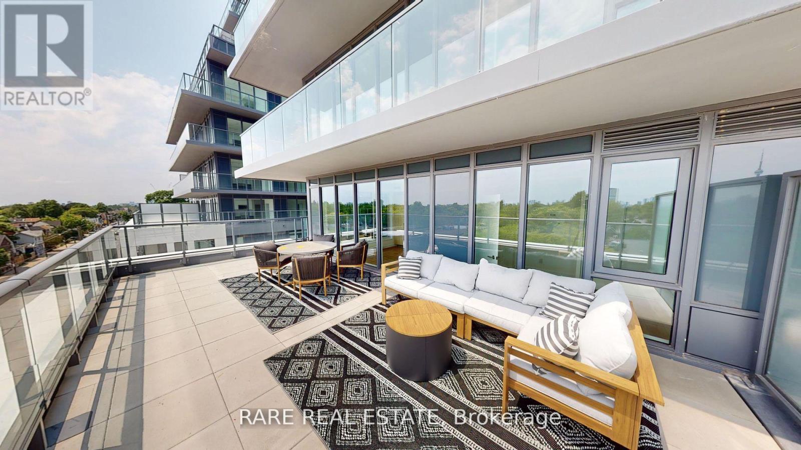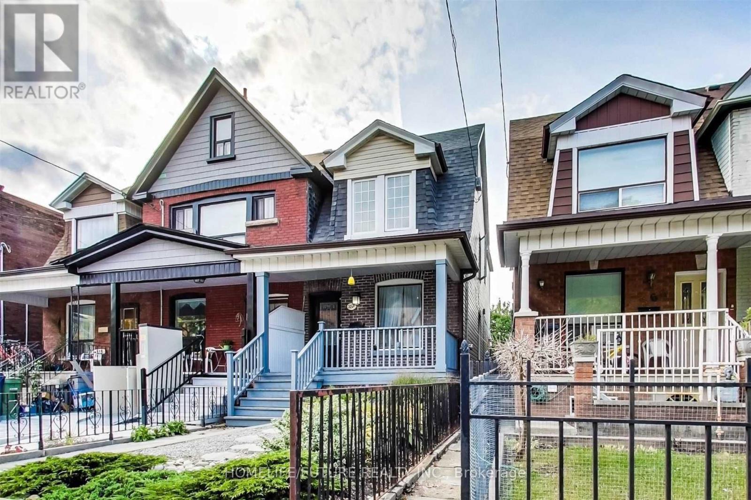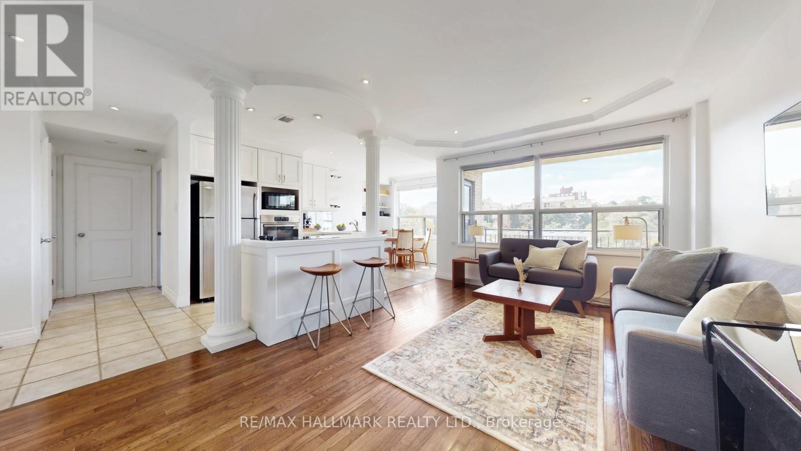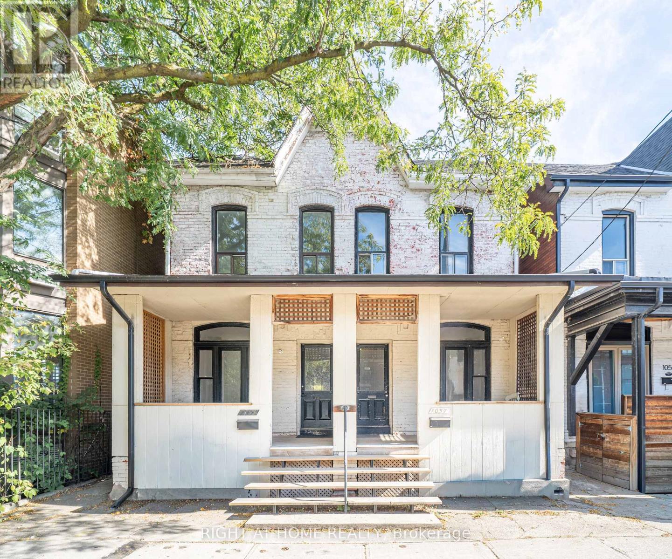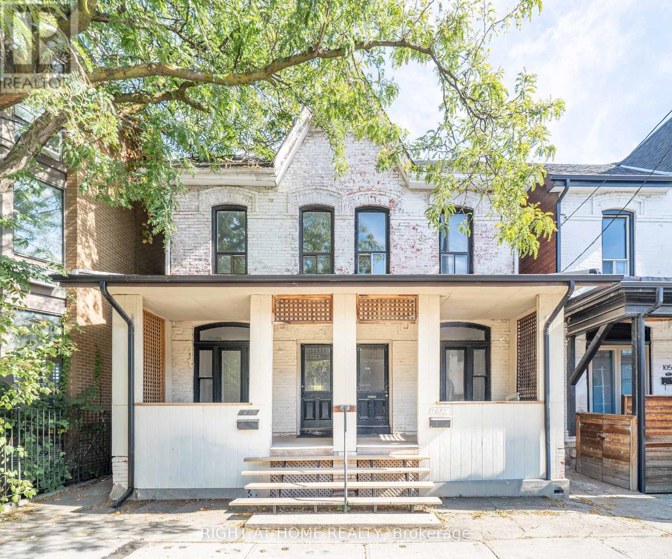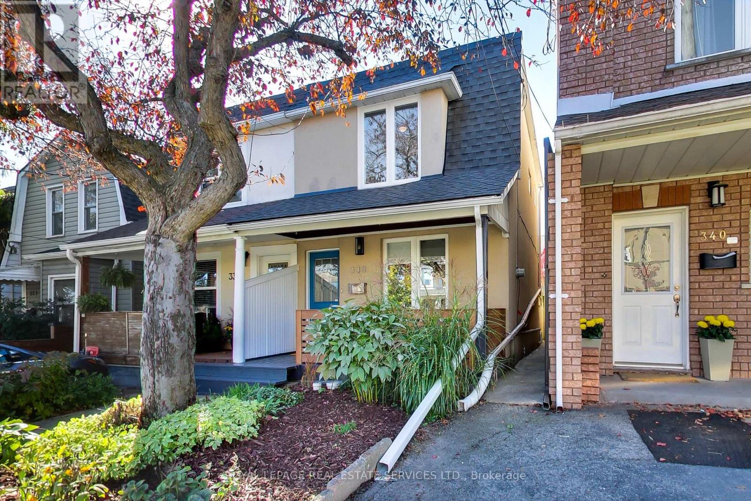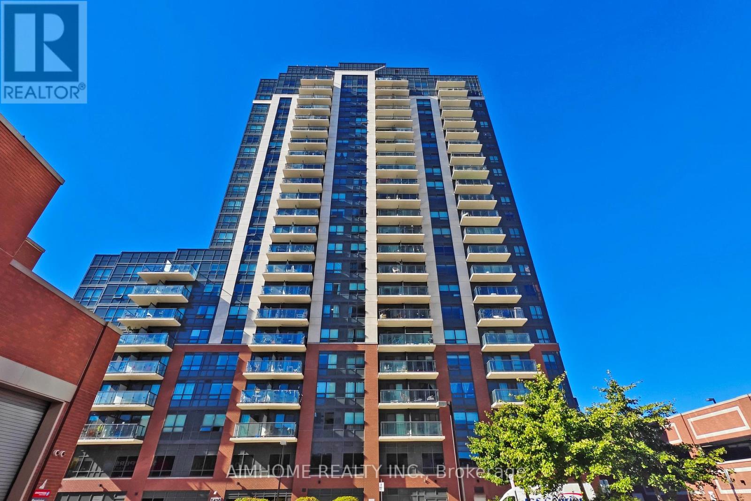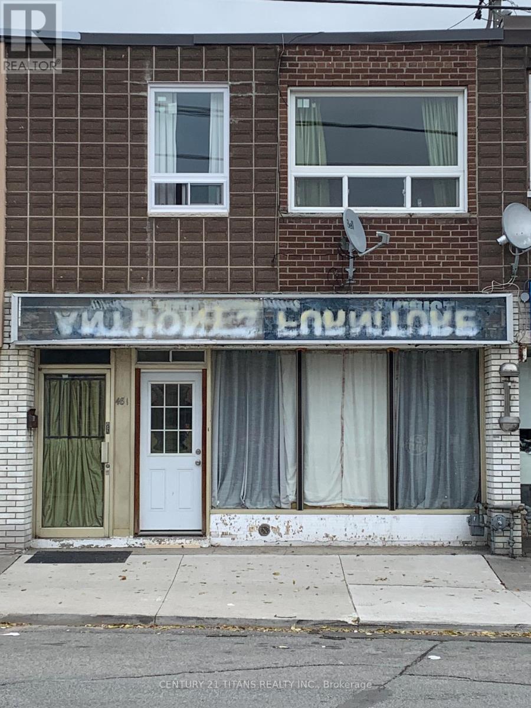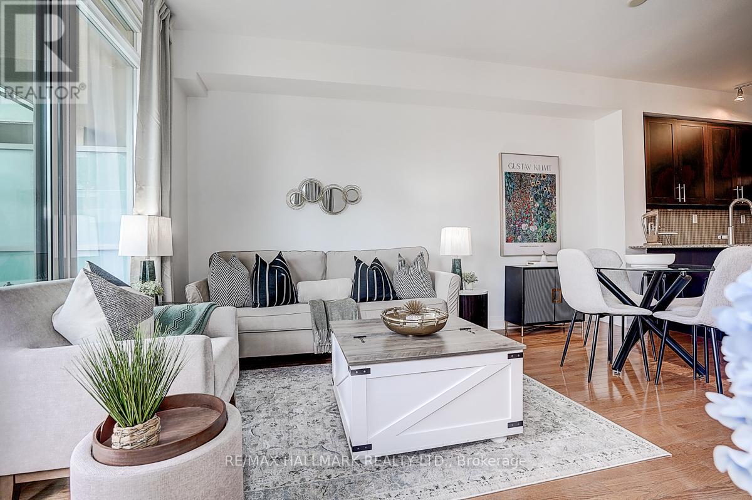- Houseful
- ON
- Toronto
- Regal Heights
- 47 Regal Rd
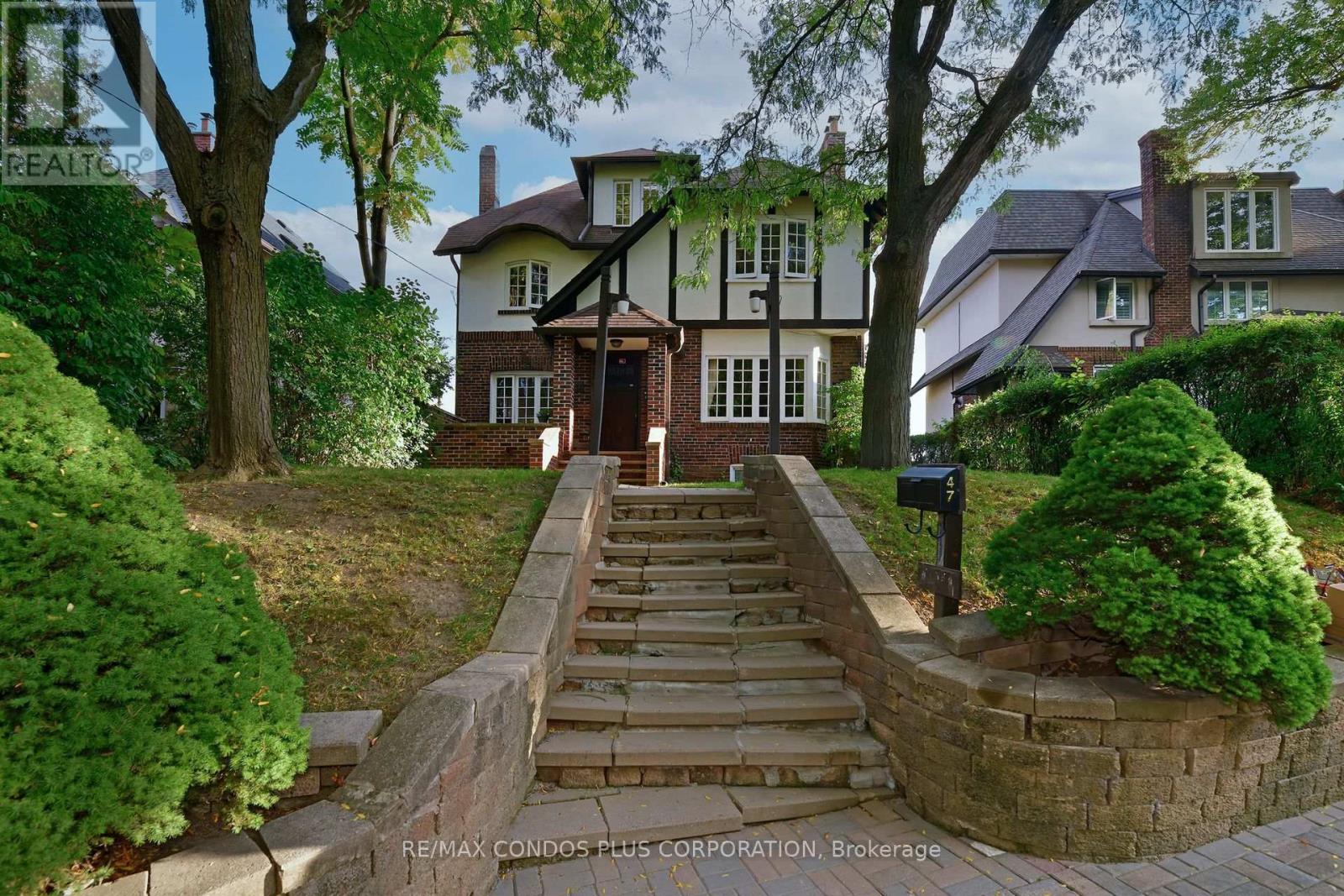
Highlights
Description
- Time on Housefulnew 16 hours
- Property typeSingle family
- Neighbourhood
- Median school Score
- Mortgage payment
Elegant Regal Heights Home with Timeless Character.A distinguished four-bedroom, three-bathroom home in the heart of Regal Heights, offering classic elegance and enduring charm. Graced with original wood paneling, trim, and solid wood doors, this residence exudes craftsmanship rarely seen today.Sunlit rooms are framed by French doors and stained-glass accents, blending historic beauty with a warm, inviting atmosphere. The layout offers spacious principal rooms for entertaining, complemented by a tranquil family room and a beautifully landscaped garden retreat.Perfectly situated on a tree-lined street steps from St. Clair West, shops, cafés, and parks, this elegant home combines architectural design with modern comfort - a rare opportunity in one of Toronto's most desirable neighborhoods. Detached garage, parking for 4+ cars. (id:63267)
Home overview
- Cooling Wall unit
- Heat source Natural gas
- Heat type Radiant heat
- Sewer/ septic Sanitary sewer
- # total stories 2
- # parking spaces 4
- Has garage (y/n) Yes
- # full baths 3
- # total bathrooms 3.0
- # of above grade bedrooms 4
- Flooring Hardwood, carpeted
- Subdivision Corso italia-davenport
- Directions 1951328
- Lot size (acres) 0.0
- Listing # W12467277
- Property sub type Single family residence
- Status Active
- Bedroom 3.71m X 4.14m
Level: 2nd - Bedroom 2.8m X 5.23m
Level: 2nd - Primary bedroom 3.68m X 4.11m
Level: 2nd - Bedroom 5.74m X 4.7m
Level: 3rd - Recreational room / games room 4.93m X 6.91m
Level: Basement - Other 2.82m X 2.74m
Level: Basement - Utility 3.68m X 7.11m
Level: Basement - Living room 3.61m X 5.54m
Level: Main - Eating area 2.74m X 3.45m
Level: Main - Kitchen 2.74m X 3.78m
Level: Main - Foyer 2.08m X 2.8m
Level: Main - Dining room 4.17m X 3.84m
Level: Main - Office 2.72m X 2.87m
Level: Main - Family room 2.9m X 3.63m
Level: Main - Mudroom 2.9m X 2.62m
Level: Main
- Listing source url Https://www.realtor.ca/real-estate/29000359/47-regal-road-toronto-corso-italia-davenport-corso-italia-davenport
- Listing type identifier Idx

$-4,200
/ Month

