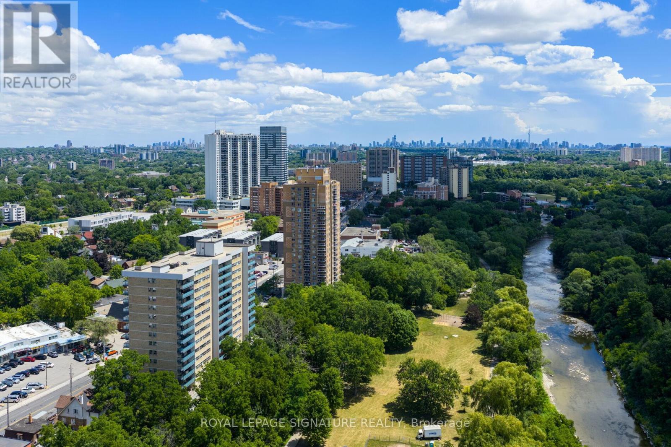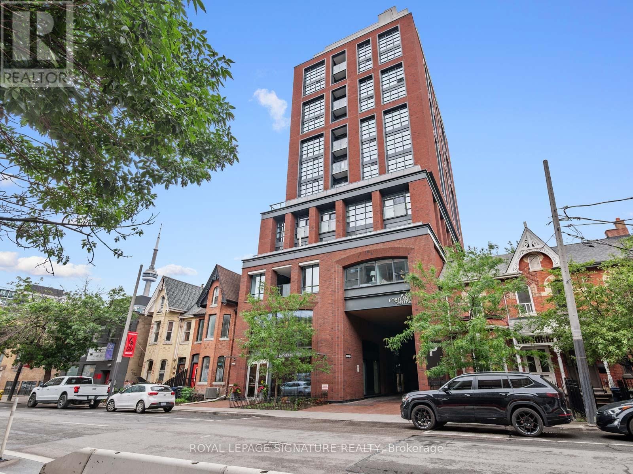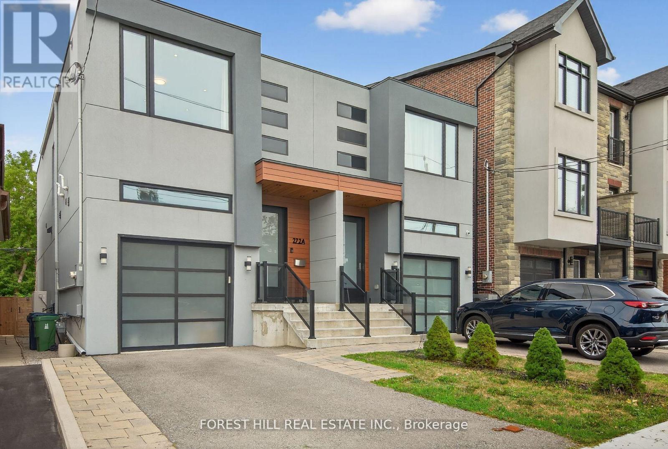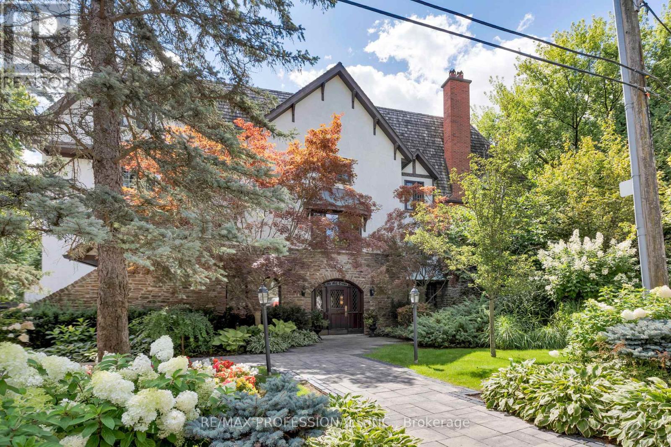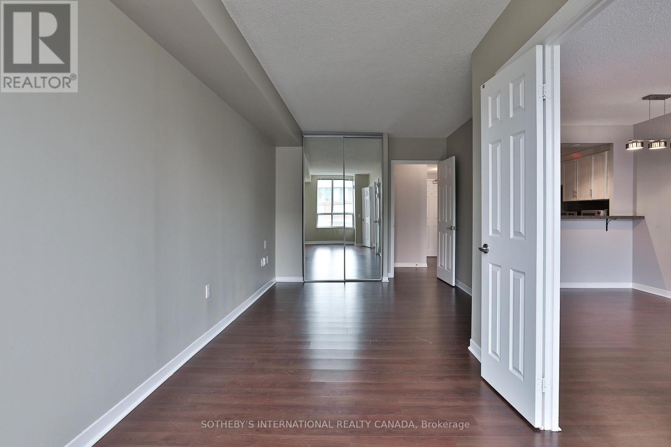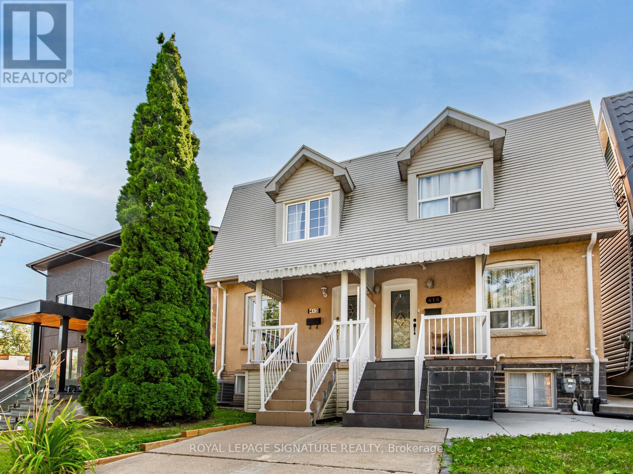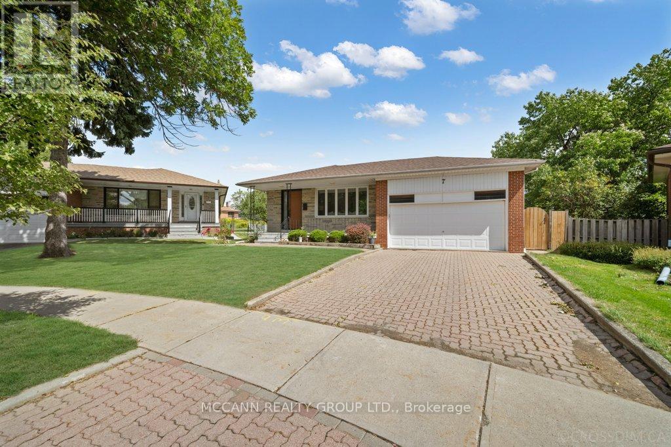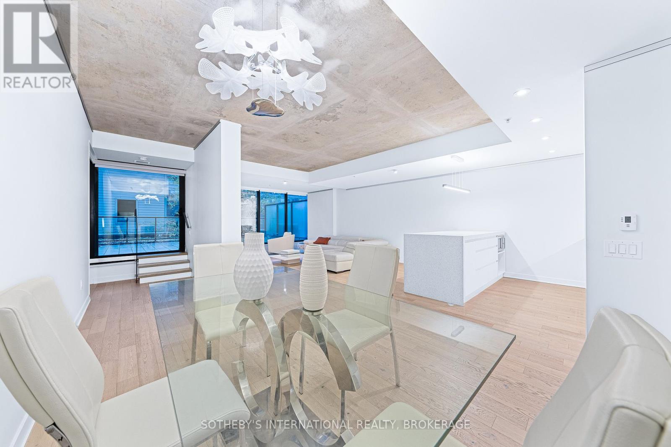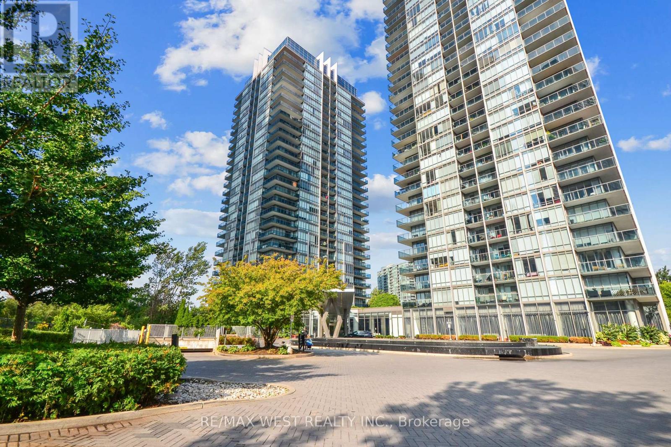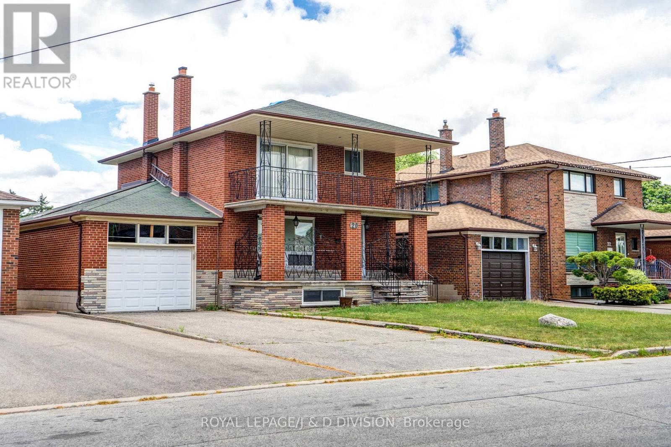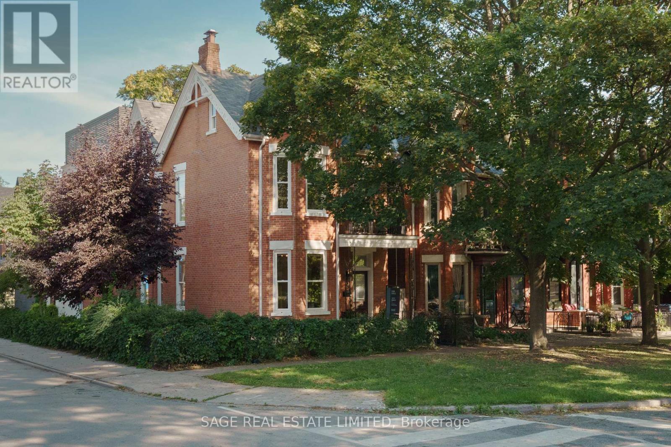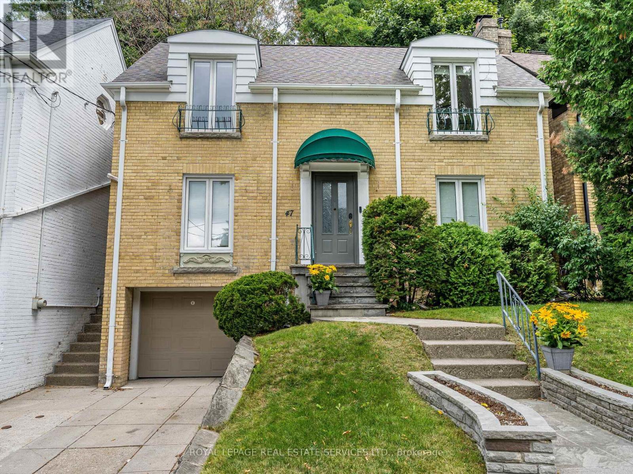
Highlights
Description
- Time on Housefulnew 7 hours
- Property typeSingle family
- Neighbourhood
- Median school Score
- Mortgage payment
Prestigious 3+1 Bedroom Old Mill Detached Brick Home. This much-desired centre-hall plan features 3+1 bedrooms with 8+-ft ceilings, a spacious living room with wood fireplace, and a glass-walled family room/solarium opening to a lush, terraced backyard. The kitchen includes a pass-through to the bright dining room, while the lower street-level offers a versatile office, bedroom, or family room with fireplace.The easy lower entrance provides convenient car or children unloading and private client access to the lower-level 9ft basement. Set on a family-friendly street with many children, steps from the Old Mill, Humber River trails, and Bloor West Village shops, with easy access to highways, Jane Subway, 20 km to Pearson Airport, and just 2.2 km to the QEW. ** This is a linked property.** (id:63267)
Home overview
- Cooling Central air conditioning
- Heat source Natural gas
- Heat type Forced air
- Sewer/ septic Sanitary sewer
- # total stories 2
- Fencing Fenced yard
- # parking spaces 3
- Has garage (y/n) Yes
- # full baths 1
- # half baths 1
- # total bathrooms 2.0
- # of above grade bedrooms 4
- Flooring Hardwood, concrete
- Has fireplace (y/n) Yes
- Subdivision Lambton baby point
- Lot size (acres) 0.0
- Listing # W12390661
- Property sub type Single family residence
- Status Active
- 3rd bedroom 3.66m X 3.02m
Level: 2nd - 2nd bedroom 4.72m X 3.02m
Level: 2nd - Primary bedroom 4.5m X 3.66m
Level: 2nd - 4th bedroom 4.63m X 3.56m
Level: Lower - Workshop 4.6m X 2.97m
Level: Lower - Living room 6.2m X 3.71m
Level: Main - Dining room 3.91m X 3.66m
Level: Main - Family room 4.72m X 3.05m
Level: Main - Kitchen 3.66m X 2.13m
Level: Main
- Listing source url Https://www.realtor.ca/real-estate/28834813/47-riverview-gardens-toronto-lambton-baby-point-lambton-baby-point
- Listing type identifier Idx

$-4,333
/ Month

