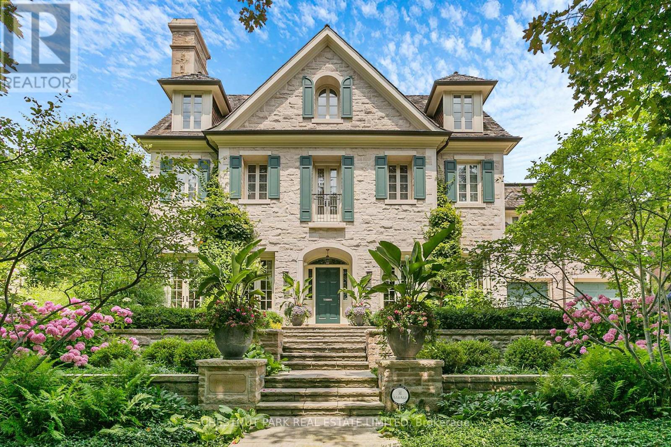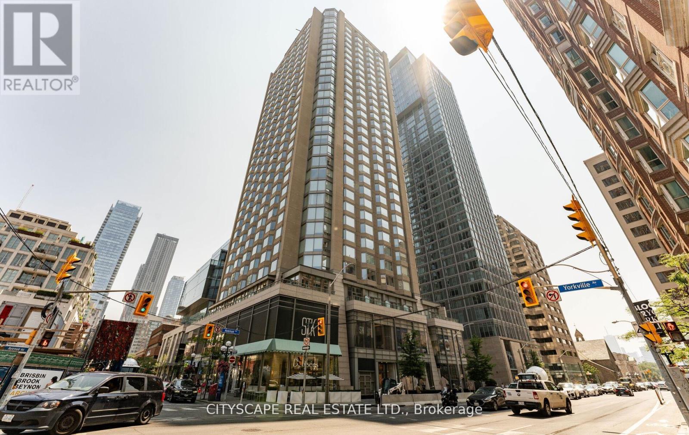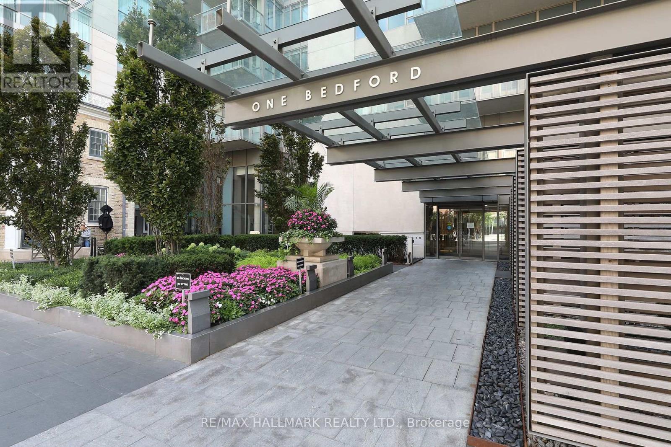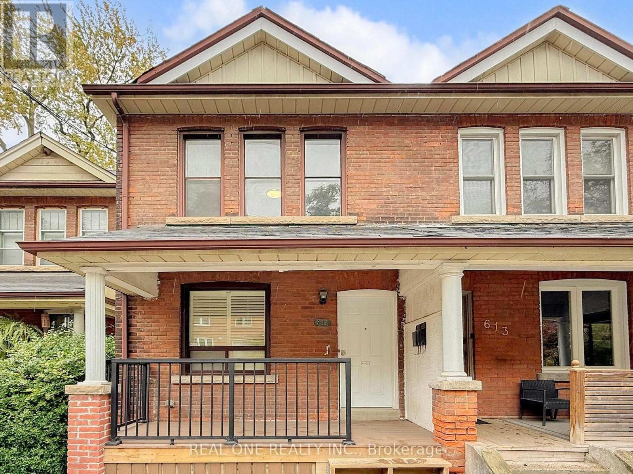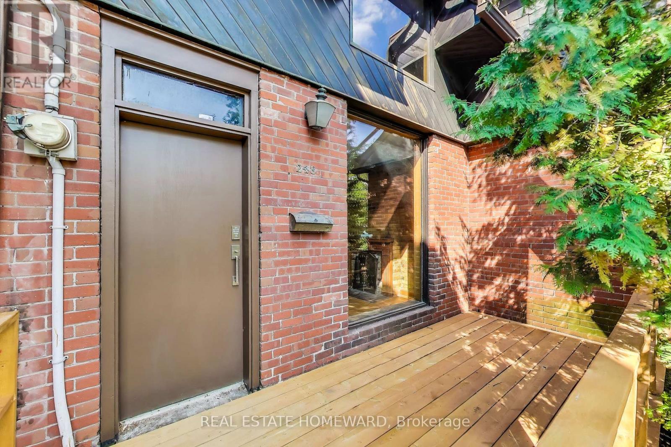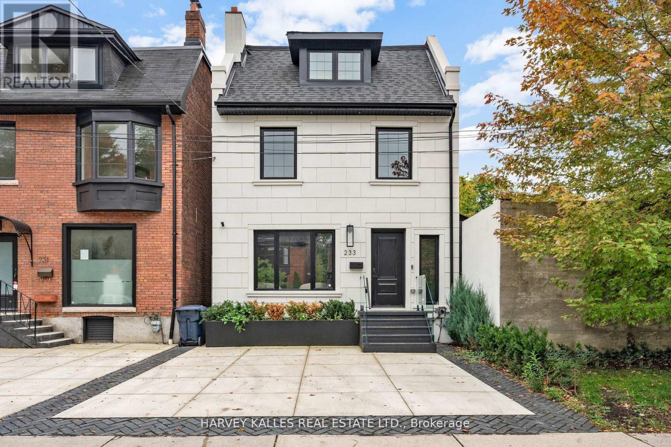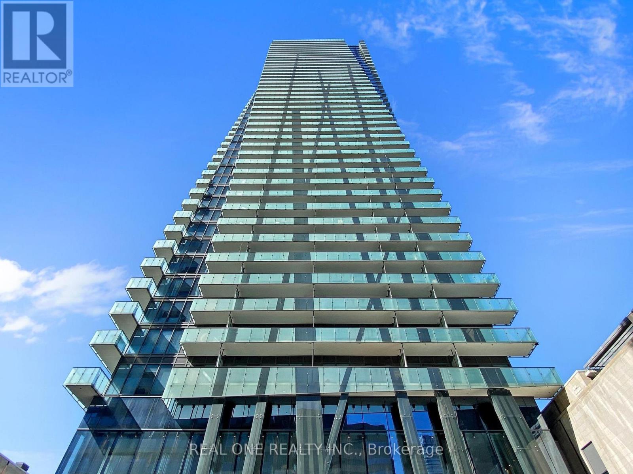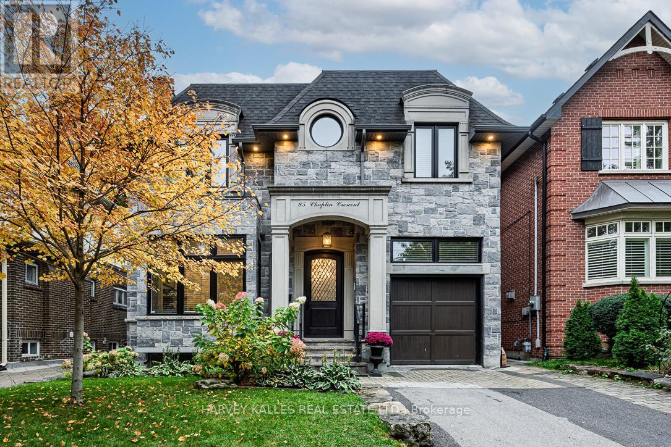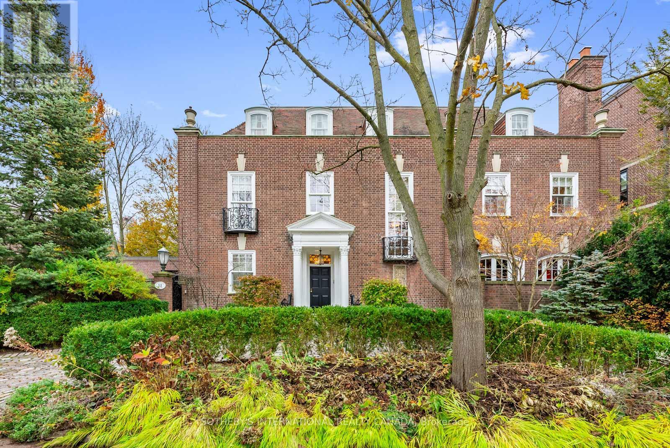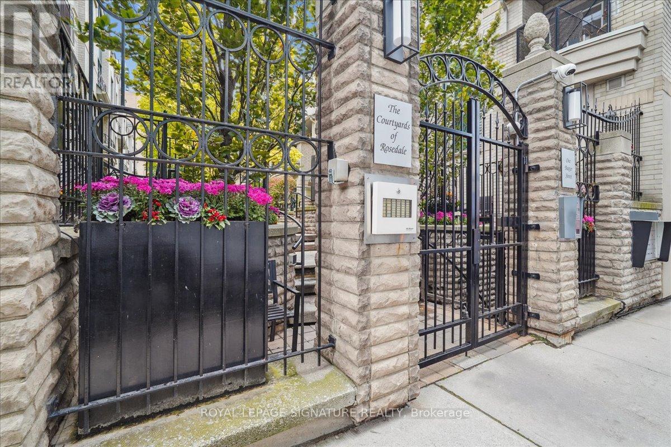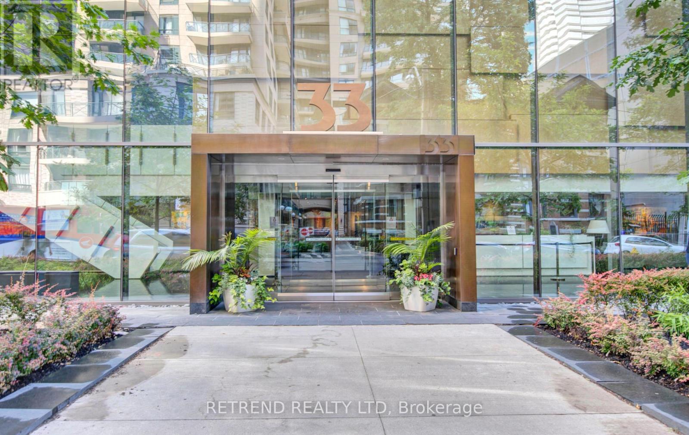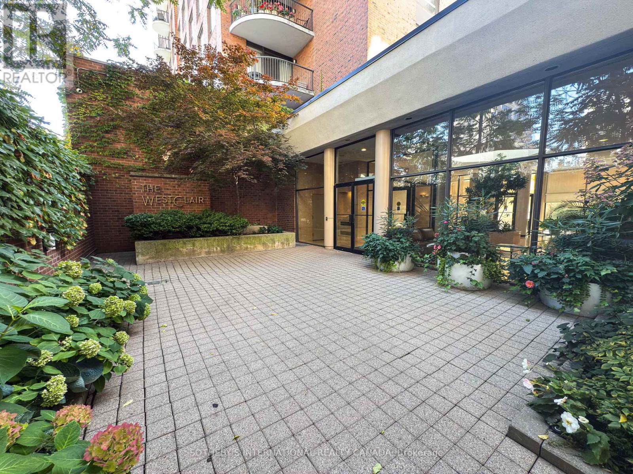
705 47 St Clair Ave W
705 47 St Clair Ave W
Highlights
Description
- Time on Houseful36 days
- Property typeSingle family
- Neighbourhood
- Median school Score
- Mortgage payment
Welcome to Suite 705 at The Westclair, a rarely offered south-facing gem in one of Midtown Toronto's most desirable boutique buildings. This spacious two-bedroom, two-bathroom suite offers unobstructed, one-of-a-kind views of the Downtown Toronto skyline, a breathtaking panorama that truly sets this unit apart. Inside, you'll find a thoughtfully designed floor plan with generous principal rooms, ideal for both daily living and entertaining. The sun-drenched living and dining areas boast sunny windows, flooding the space with natural light and showcasing the spectacular city views from every angle.The updated kitchen features ample cabinetry and breakfast area while the primary bedroom includes a walk-in closet and a private four-piece ensuite. A second full bathroom and spacious second bedroom make this suite perfect for downsizers, professionals, or anyone seeking the vibrancy of city living with the comfort of a quiet, well-managed building. Located steps from St. Clair Subway Station, Yonge Street, shops, cafes, and restaurants, The Westclair offers a sought-after urban lifestyle with all the conveniences at your doorstep. (id:63267)
Home overview
- Cooling Central air conditioning
- Heat source Natural gas
- Heat type Forced air
- # parking spaces 1
- Has garage (y/n) Yes
- # full baths 2
- # total bathrooms 2.0
- # of above grade bedrooms 2
- Flooring Parquet
- Community features Pets allowed with restrictions
- Subdivision Yonge-st. clair
- Directions 1418943
- Lot size (acres) 0.0
- Listing # C12409908
- Property sub type Single family residence
- Status Active
- Bedroom 3.07m X 3.58m
Level: Main - Dining room 3.63m X 1.49m
Level: Main - Living room 5.62m X 4.65m
Level: Main - Kitchen 4.6m X 2.71m
Level: Main - Primary bedroom 3.18m X 4.54m
Level: Main
- Listing source url Https://www.realtor.ca/real-estate/28876293/705-47-st-clair-avenue-w-toronto-yonge-st-clair-yonge-st-clair
- Listing type identifier Idx

$-1,277
/ Month

