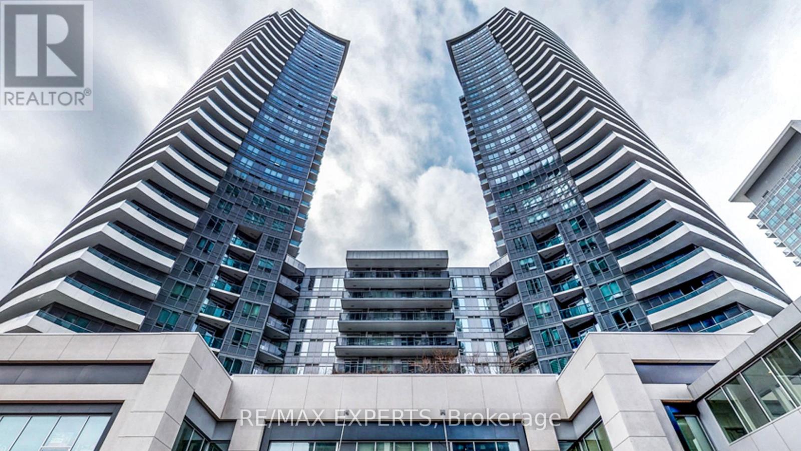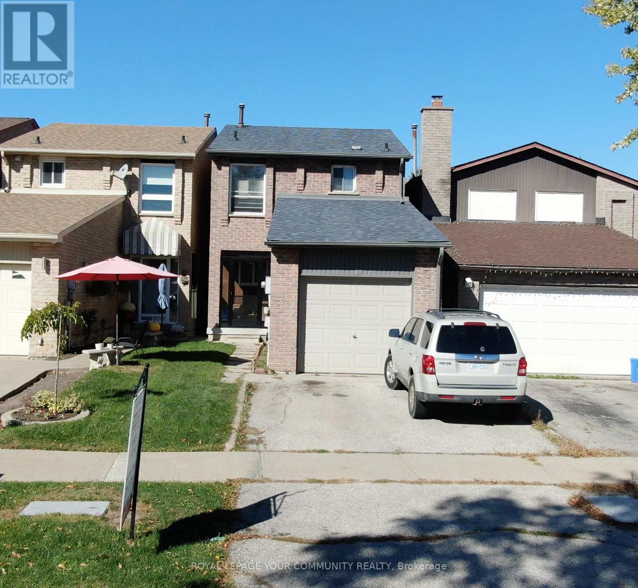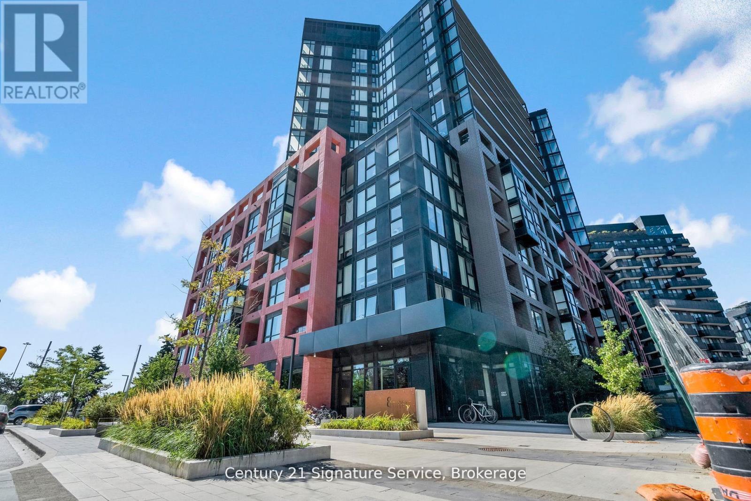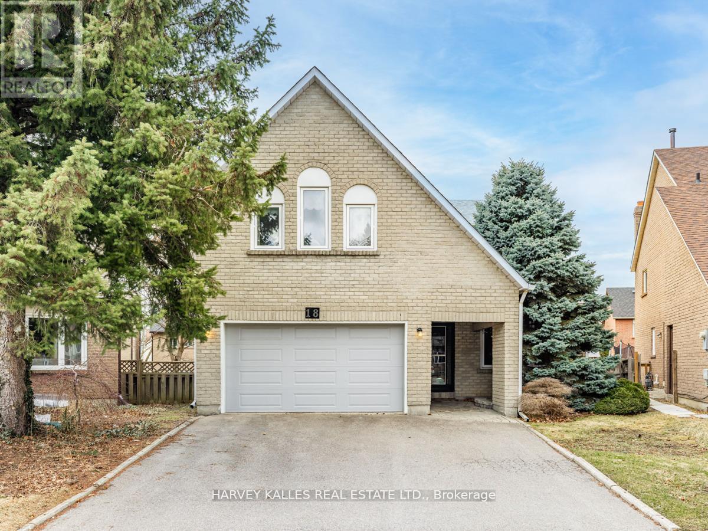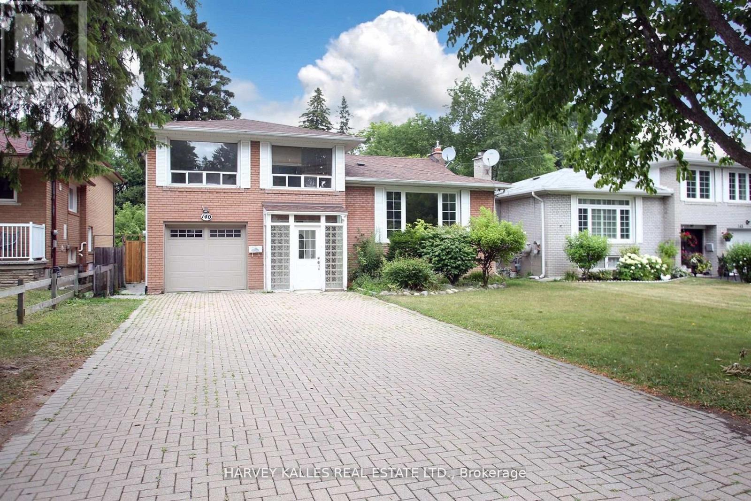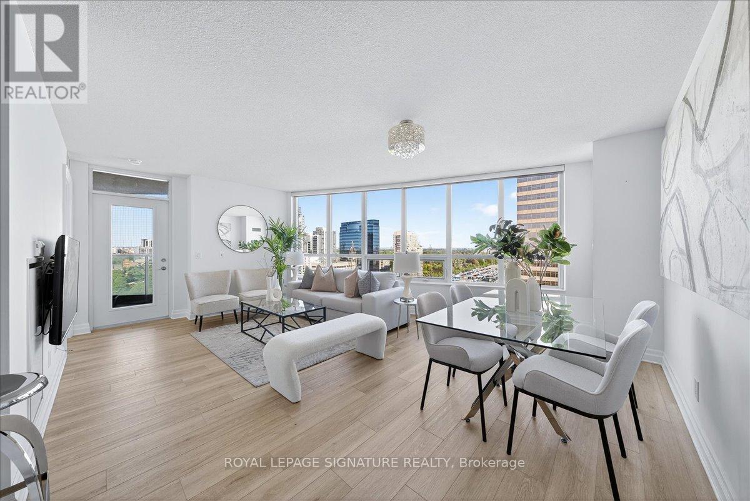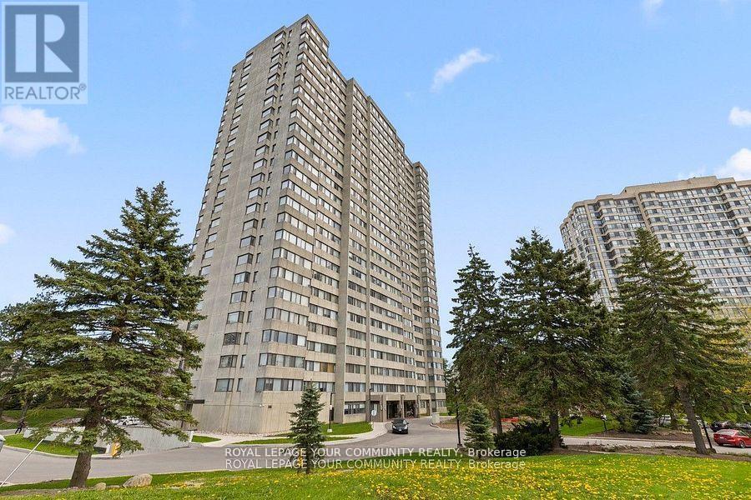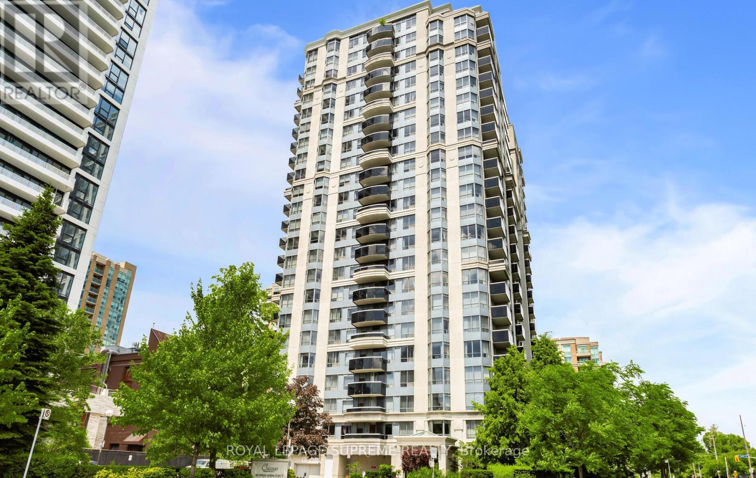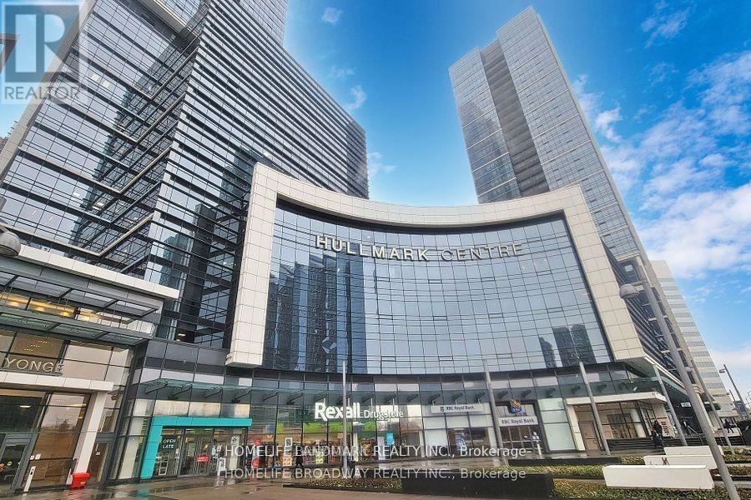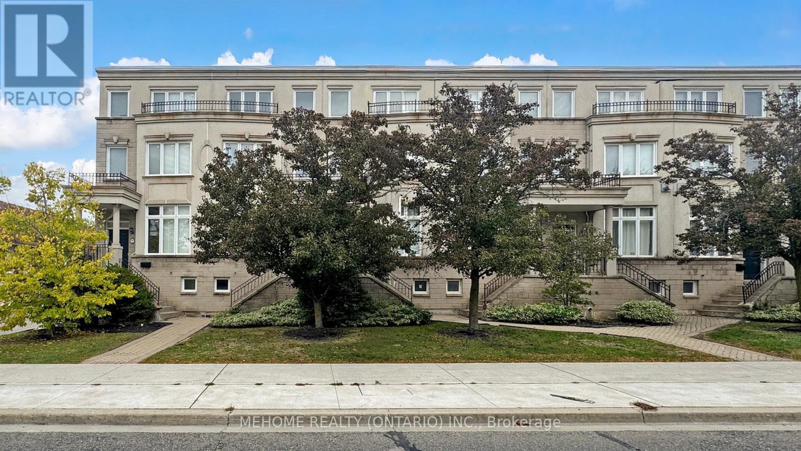- Houseful
- ON
- Toronto
- Willowdale
- 47 Terrace Ave
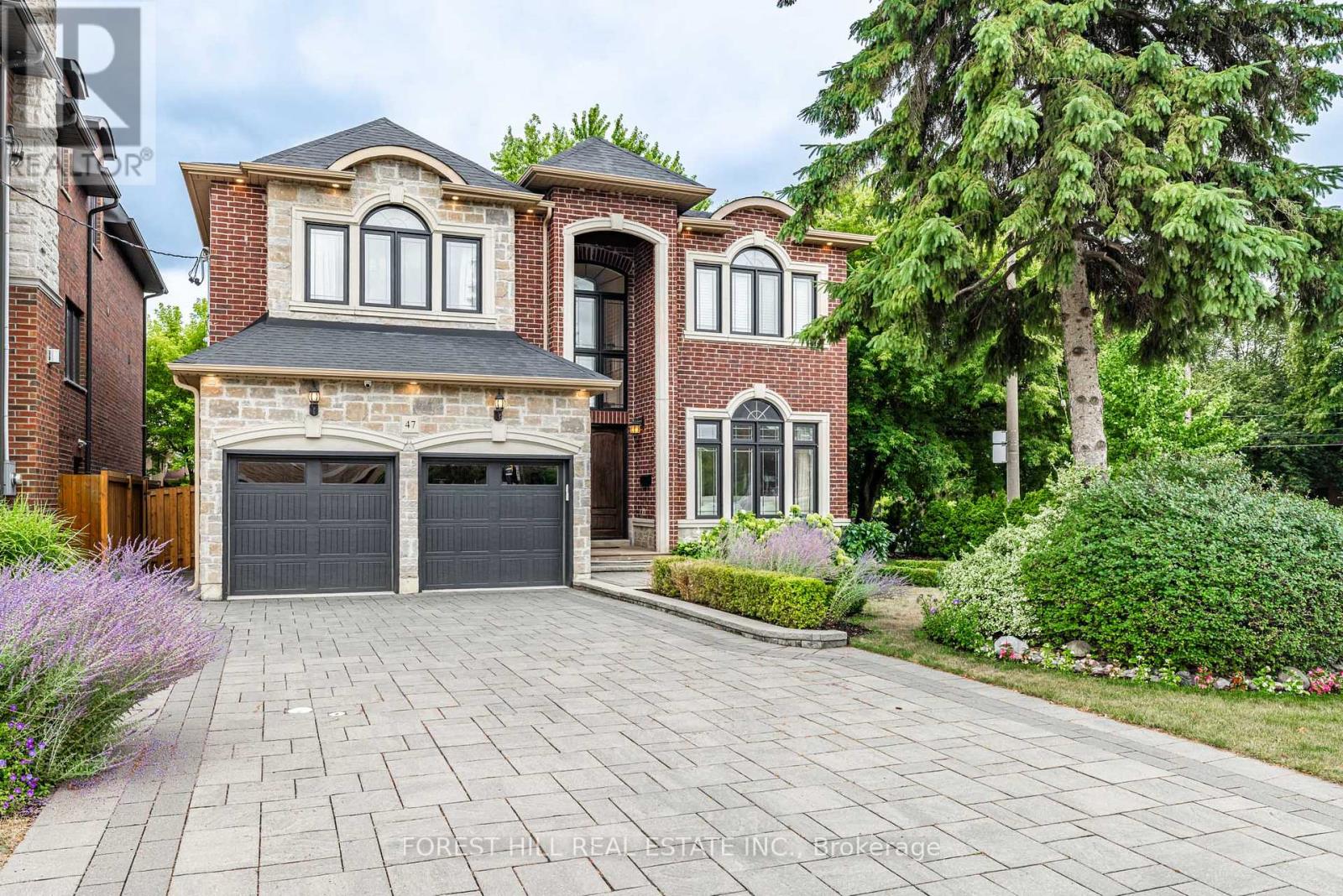
Highlights
Description
- Time on Houseful60 days
- Property typeSingle family
- Neighbourhood
- Median school Score
- Mortgage payment
**Welcome to 47 Terrace Avenue-----This "STUNNING" custom-designed residence offers a luxurious, approximately 3600Sf(1st/2nd floor) + fully finished walk-out basement as per Mpac(total over 5000Sf living area as per Mpac), seamlessly blending elegance and modern interior for your family's life style, meticulously maintained by its owner. Discover a spacious-grand foyer featuring soaring ceilings and open concept living area is a showcase of elegance with coffered ceilings and wainscoting, flowing perfectly to a dining room, featuring rich hardwood floors and direct access to the dream kitchen, equipped with all built-in appliance, a centre Island, a breakfast area and a walkout to a private deck perfect for outdoor entertaining. The inviting family room offers a warm stone fireplace, creating a cozy space for relaxation. This main floor office provides a home office space. Upstairs hallway is illuminated by natural light from a skylight. The primary suite is a private retreat with his/hers closets and a luxurious 6-piece ensuite. The additional bedrooms offer own ensuites/semi ensuite and spacious room sizes, featuring rich hardwood floors. The lower levels offers stunning additional space for the family or adult family member place with complete privacy or potential rental income opportunity, providing a formal kitchen with S-S appliance and a walk-up , easy accessible to south exposure-pleasant backyard. Outdoors, enjoy a south exposure/private backyard, with deck and interlocking stone patio, offering an ideal setting for relaxation and entertainment. Close to all amenities, schools, TTC access and premier shopping, libraries, hospital and recreational centre (id:63267)
Home overview
- Cooling Central air conditioning
- Heat source Natural gas
- Heat type Forced air
- Sewer/ septic Sanitary sewer
- # total stories 2
- # parking spaces 6
- Has garage (y/n) Yes
- # full baths 5
- # half baths 1
- # total bathrooms 6.0
- # of above grade bedrooms 7
- Flooring Hardwood, laminate
- Community features Community centre
- Subdivision Willowdale west
- View City view
- Directions 2135059
- Lot size (acres) 0.0
- Listing # C12357380
- Property sub type Single family residence
- Status Active
- Laundry Measurements not available
Level: 2nd - 2nd bedroom 4.58m X 3.55m
Level: 2nd - Primary bedroom 6.41m X 3.8m
Level: 2nd - 3rd bedroom 4.91m X 3.48m
Level: 2nd - 4th bedroom 5.55m X 3.84m
Level: 2nd - Kitchen 6.09m X 3.29m
Level: Basement - Recreational room / games room 5.81m X 5.1m
Level: Basement - Bedroom 3.36m X 3.16m
Level: Basement - Bedroom 3.36m X 3.16m
Level: Basement - Dining room 5.08m X 3.48m
Level: Main - Eating area Measurements not available
Level: Main - Kitchen 6.62m X 3.51m
Level: Main - Family room 5.66m X 3m
Level: Main - Library 2.66m X 2.31m
Level: Main - Living room 4.69m X 3.48m
Level: Main
- Listing source url Https://www.realtor.ca/real-estate/28761639/47-terrace-avenue-toronto-willowdale-west-willowdale-west
- Listing type identifier Idx

$-7,168
/ Month

