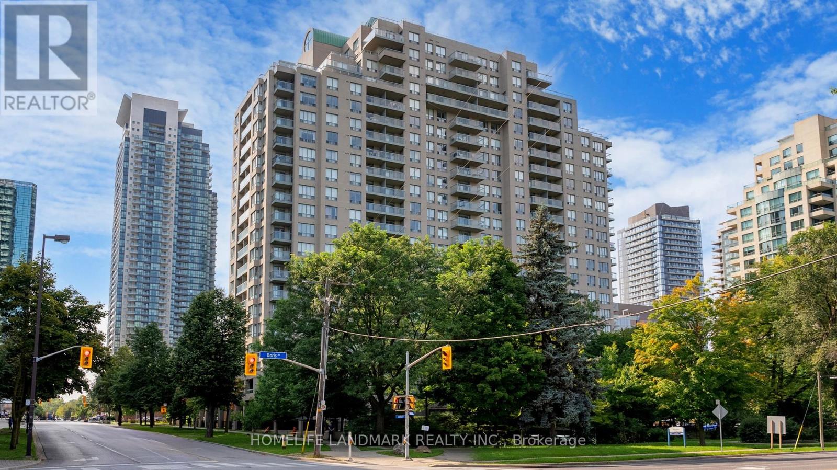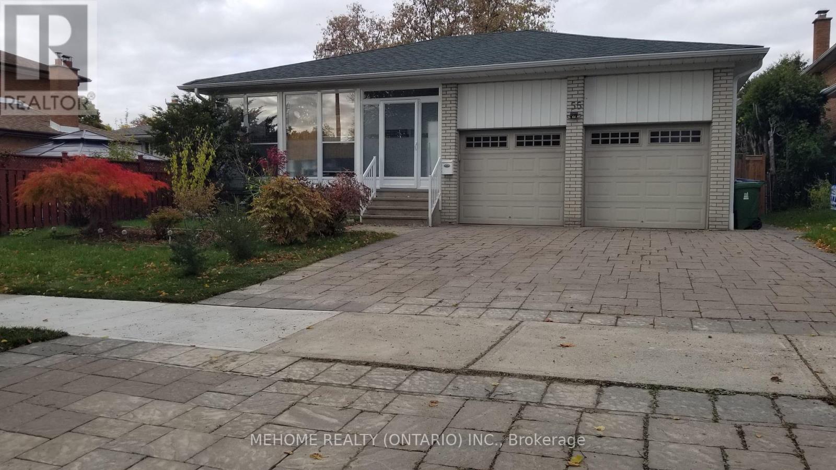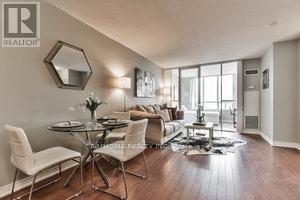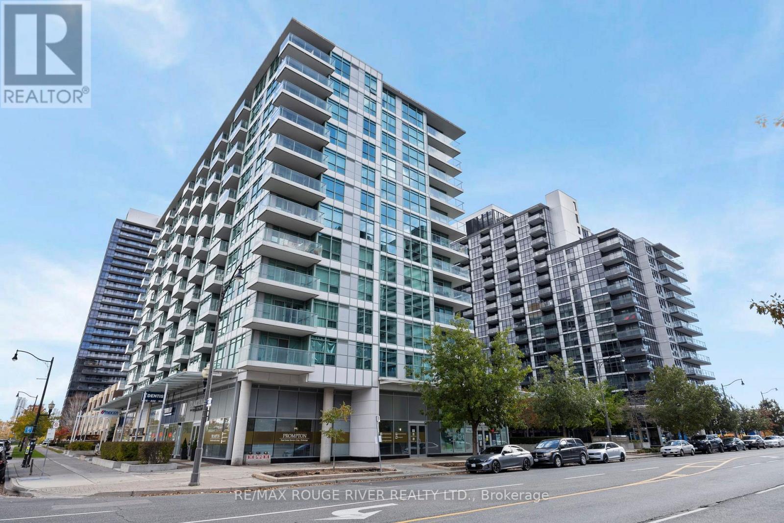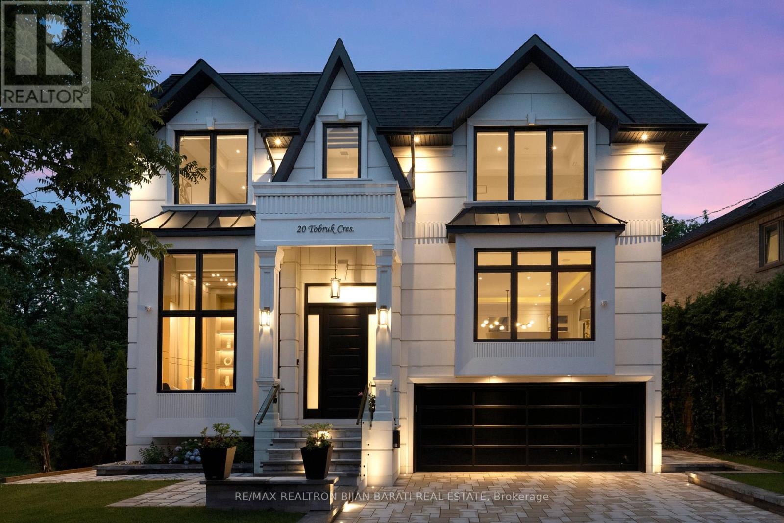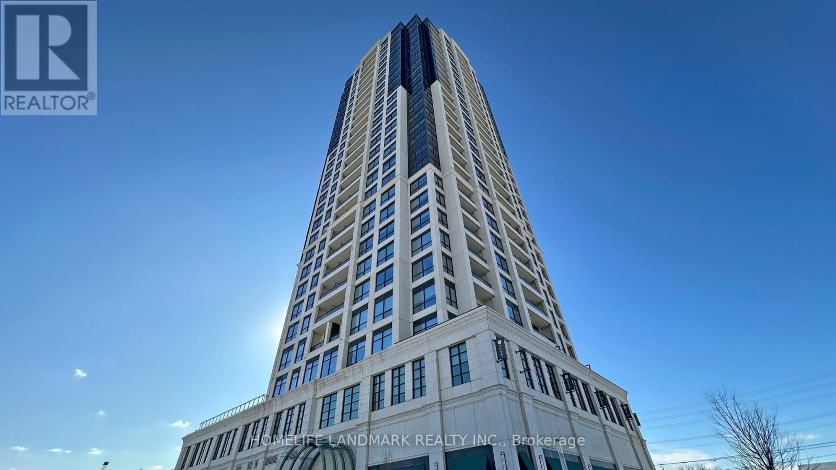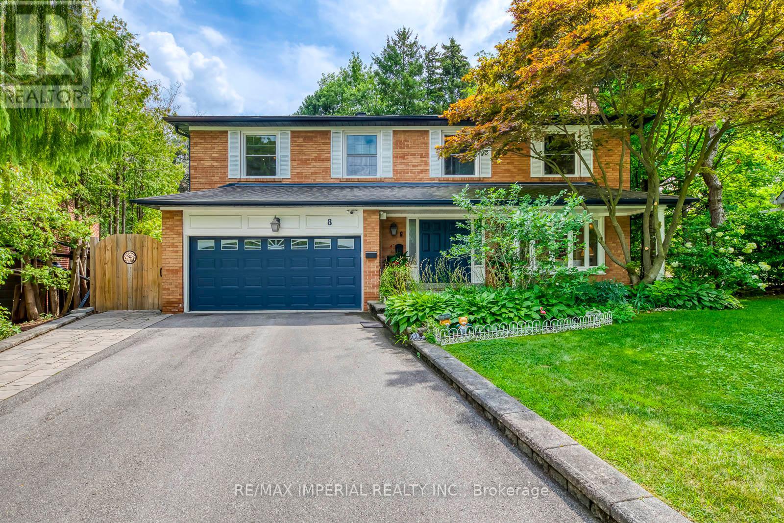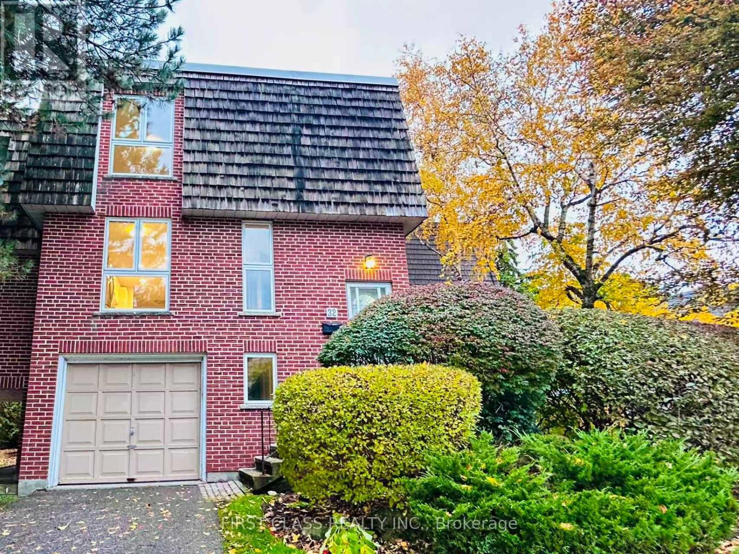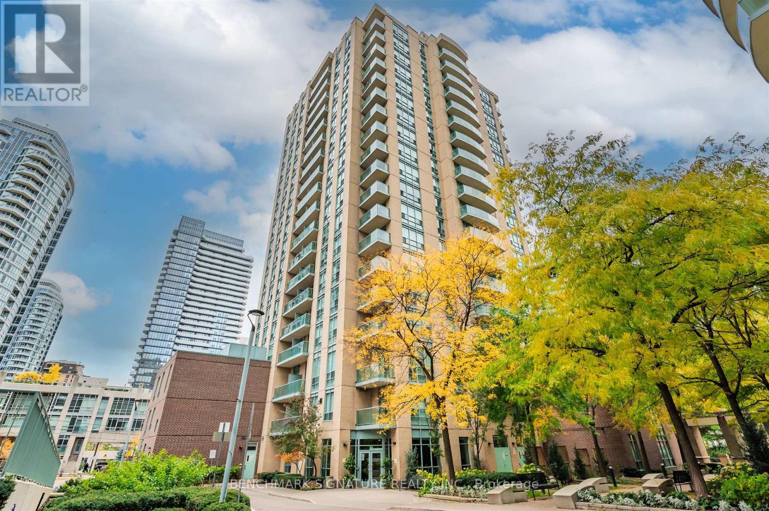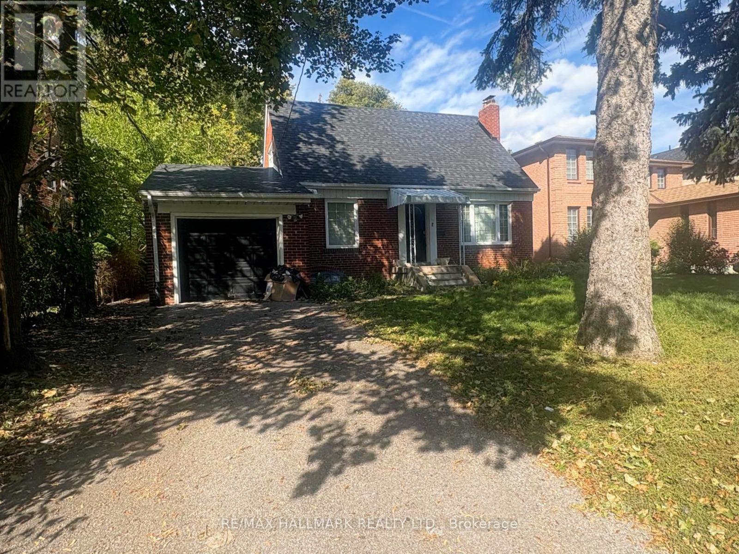- Houseful
- ON
- Toronto
- Bayview Village
- 47 Wycliffe Cres
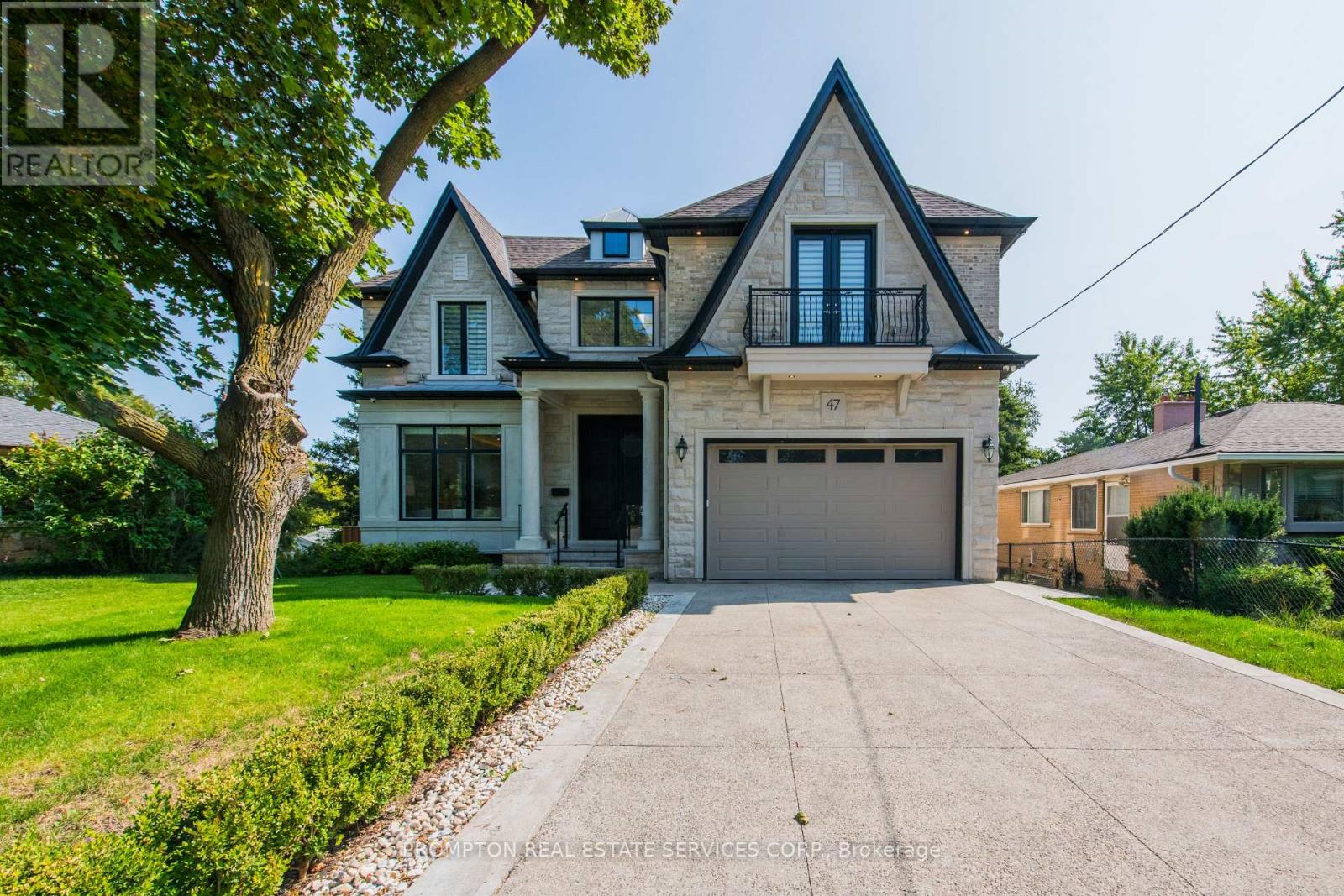
Highlights
Description
- Time on Houseful45 days
- Property typeSingle family
- Neighbourhood
- Median school Score
- Mortgage payment
Welcome to 47 Wycliffe Crescent, an exceptional 4+2 bedroom, 7-bath custom residence in prestigious Bayview Village. Behind its timeless Victorian-style façade with elegant gables lies a neoclassic interior defined by craftsmanship, scale, and sophistication. The soaring 22-ft foyer introduces meticulous trim work, full home paneling, and bespoke millwork. A gourmet Sub-Zero/Wolf kitchen offers a chef-inspired experience blending function and elegance, while a dedicated main floor office provides the ideal space for work or study. Designed for ultimate comfort, the home includes Control 4 smart automation, dual furnaces and AC systems, heated floors throughout the Lower floor and all washrooms, plus a heated driveway and main and side entrance to the private in-law suite. The driveway accommodates Five cars, complemented by a double garage and full exterior security camera coverage.The fully walk-out lower-level apartment is bright and spacious, with full-sized windows, a private side entrance, perfect for multi-generational living, grown children, guests, or valuable rental income. The pie-shaped lot expands into a landscaped, fully fenced backyard retreat with lush gardens, multiple seating zones, an outdoor fireplace and a dedicated BBQ area. Additional highlights include exceptional paneling and trim work throughout, smart-home security with exterior cameras, and a quiet crescent location within the sought-after Bayview Middle & Earl Haig school districts.Steps from Bayview Village Shopping Centre, the subway, and major highways, this residence combines timeless elegance with modern convenience. 47 Wycliffe Crescent is more than a home, it is a statement of refined luxury for families who expect the very best. (id:63267)
Home overview
- Cooling Central air conditioning
- Heat source Natural gas
- Heat type Forced air
- Sewer/ septic Sanitary sewer
- # total stories 2
- Fencing Fenced yard
- # parking spaces 7
- Has garage (y/n) Yes
- # full baths 5
- # half baths 2
- # total bathrooms 7.0
- # of above grade bedrooms 7
- Flooring Porcelain tile, hardwood, ceramic, marble
- Subdivision Bayview village
- Directions 2075048
- Lot desc Lawn sprinkler, landscaped
- Lot size (acres) 0.0
- Listing # C12411023
- Property sub type Single family residence
- Status Active
- Primary bedroom 6.57m X 5.21m
Level: 2nd - Bedroom 3.78m X 4.27m
Level: 2nd - Bedroom 3.32m X 4.74m
Level: 2nd - Bedroom 4.38m X 4.4m
Level: 2nd - Laundry 2.13m X 1.82m
Level: 2nd - Kitchen 4.64m X 4.02m
Level: Lower - Bedroom 2.88m X 4.72m
Level: Lower - Bedroom 3.44m X 4.69m
Level: Lower - Recreational room / games room 5.96m X 5.8m
Level: Lower - Kitchen 4.35m X 4.86m
Level: Main - Living room 4.93m X 3.49m
Level: Main - Mudroom 3.03m X 2.46m
Level: Main - Dining room 4.93m X 3.77m
Level: Main - Office 2.93m X 3.14m
Level: Main - Foyer 6.97m X 3.21m
Level: Main - Family room 7.35m X 5.55m
Level: Main
- Listing source url Https://www.realtor.ca/real-estate/28879221/47-wycliffe-crescent-toronto-bayview-village-bayview-village
- Listing type identifier Idx

$-11,301
/ Month

