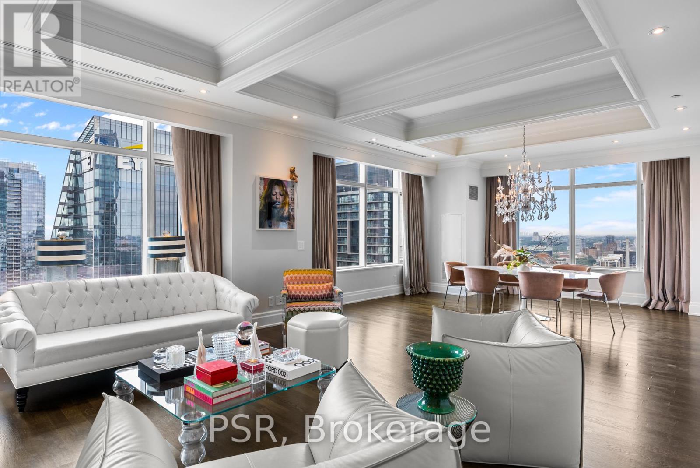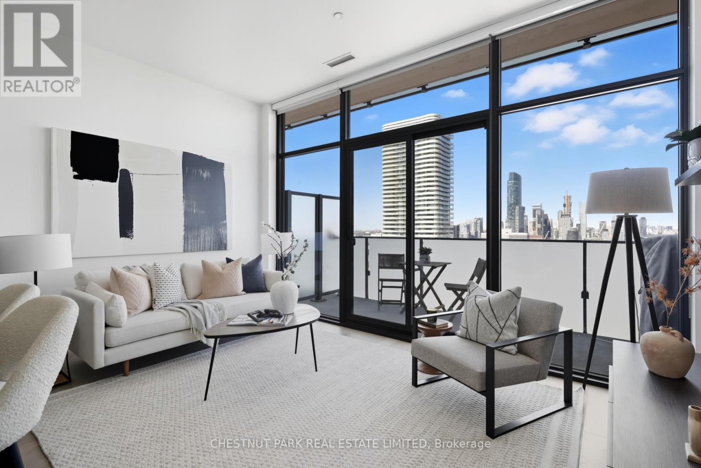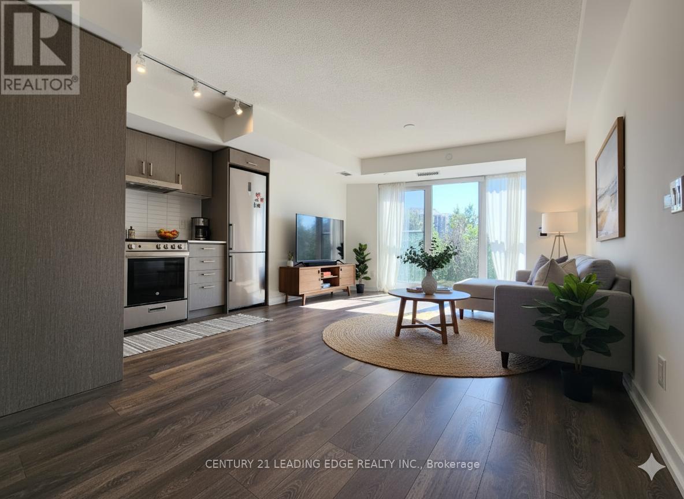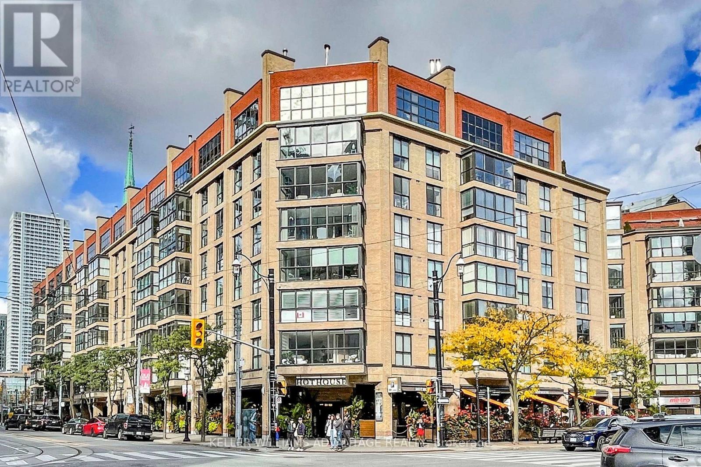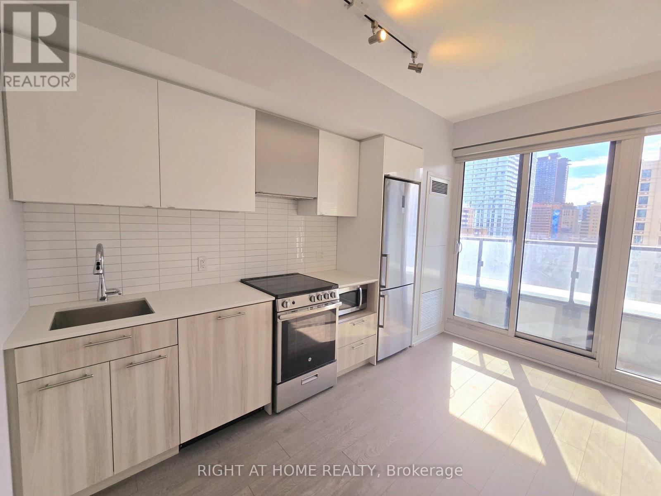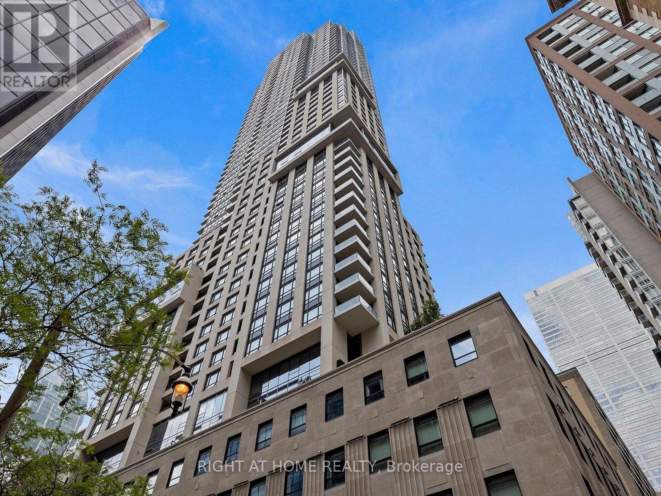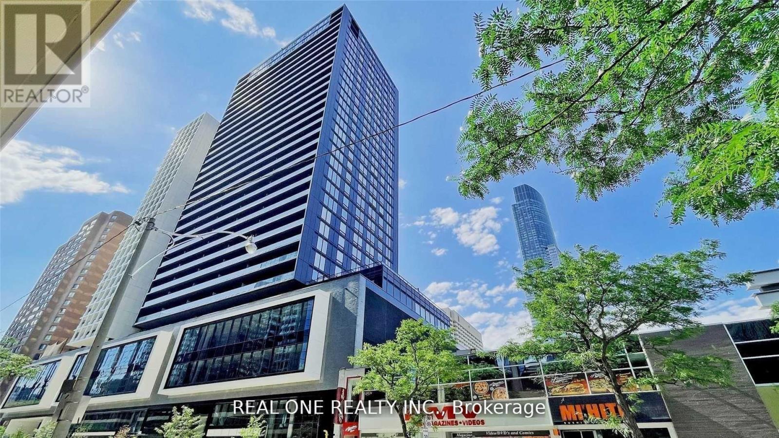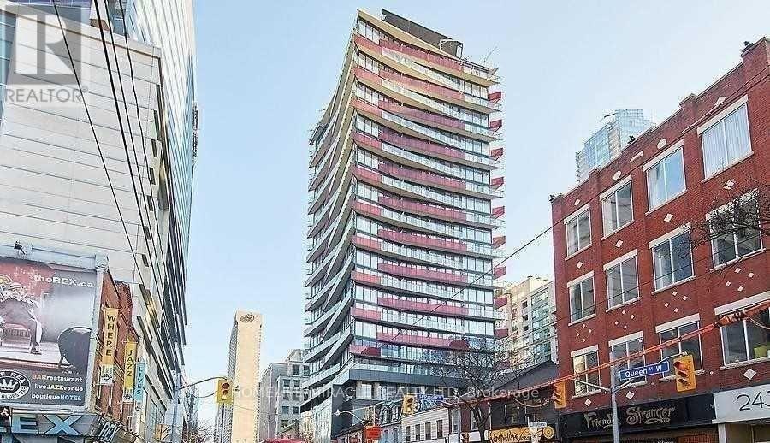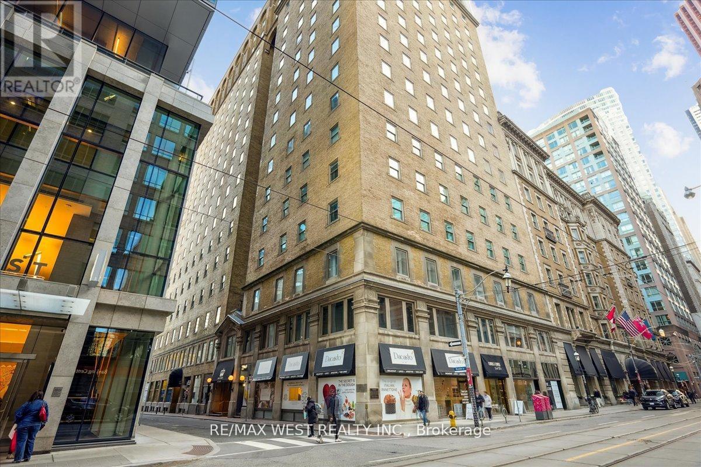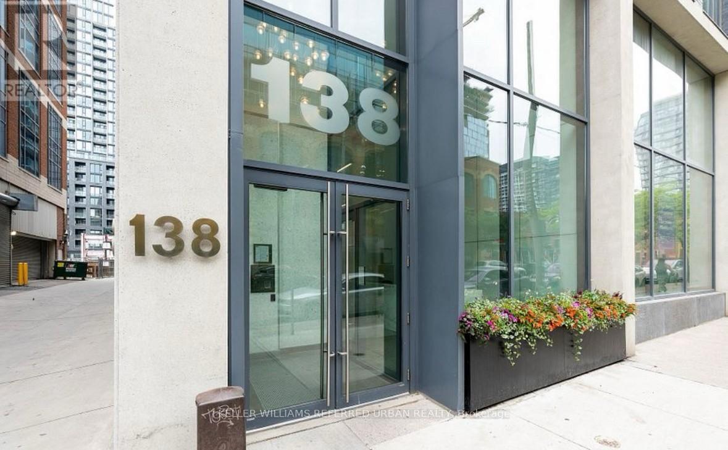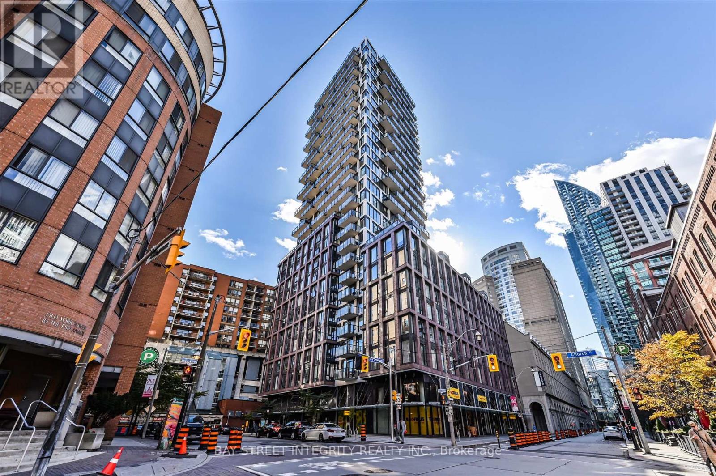- Houseful
- ON
- Toronto Church-yonge Corridor
- Old Town
- 2807 89 Church St
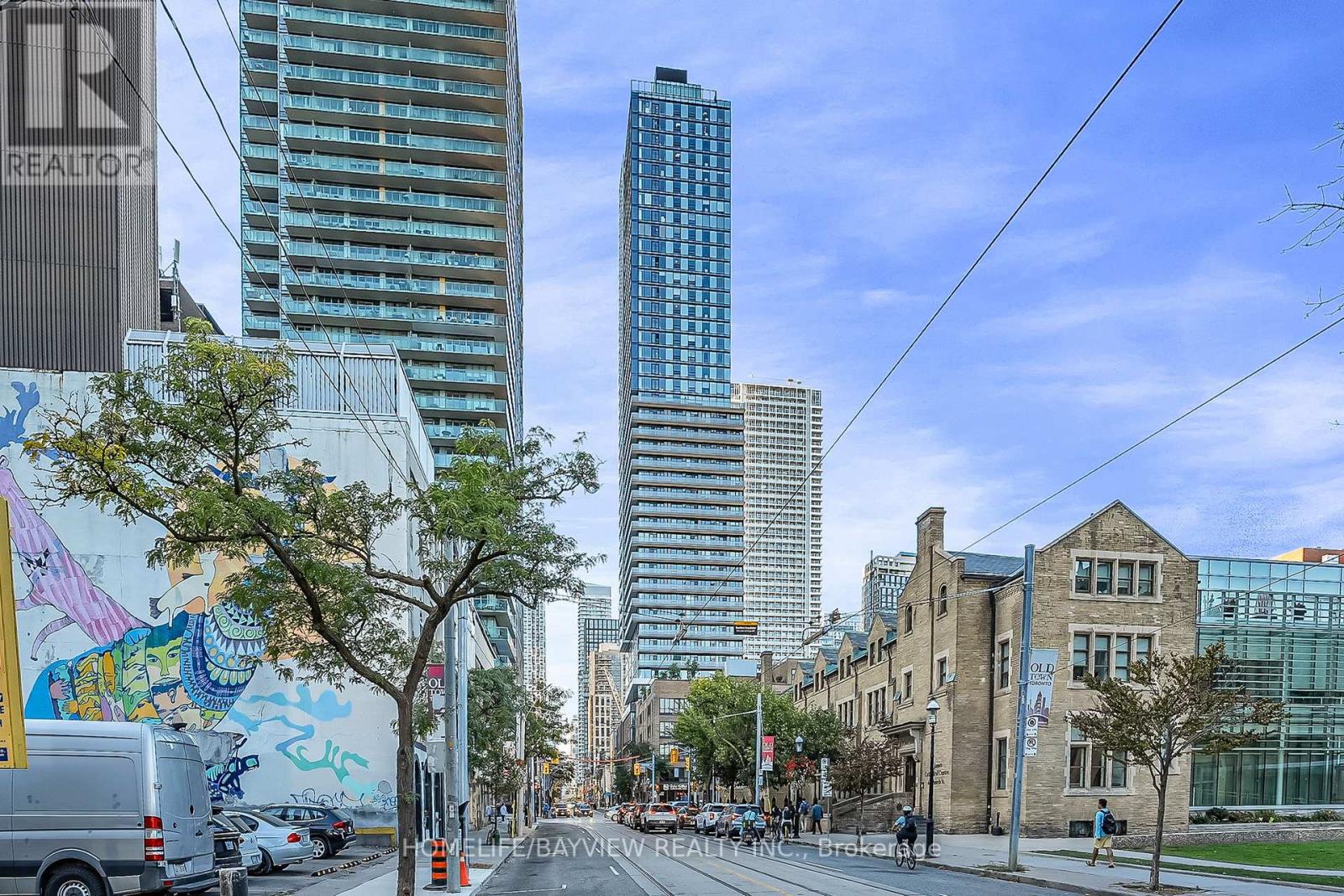
2807 89 Church St
2807 89 Church St
Highlights
Description
- Time on Houseful38 days
- Property typeSingle family
- Neighbourhood
- Median school Score
- Mortgage payment
Welcome to The Saint- a luxurious new condominium by Minto-- exceptional urban living in the heart of downtown Toronto. HOT HOT DEAL! Not to be missed! You got it all here- Walker & Rider paradise-- score of 100!!! Short walk to Eaton Centre, Queen St Subway, PATH, St. Lawrence market, Financial District, Union Station. Loaded with upgrades (60K+), a premium parking & locker combo (95K) on P2- accessible via the main tower elevators (no need to switch elevators). This well laid out, beautifully designed 3-bedroom, 2-bathroom suite combines modern elegance with unparalleled convenience, making it the ideal place to call home. Featuring 9ft ceiling, floor to ceiling windows, this open-concept condo offers an airy and expansive feel. Take in the breath taking south & panoramic City views from the balcony. The chef-inspired kitchen is outfitted with top-of-the-line integrated appliances, sleek cabinetry, and a spacious island perfect for cooking and entertaining. Maintenance fee includes high speed internet. The focus on Health & Sustainability is an integral part of life The Saint. Enjoy the convenience and smart features of the Minto Intelligence Smart Home package. Smart thermostat. Amenities will include: Wellness Centre-devoted to relaxation & rejuvenation: rain chromatherapy room with infrared sauna, private spa room & soaking tubs, communal meditation room with salt rock wall, star-gazing and dark meditation room, private meditation room, open air zen garden. Health Centre will feature state of the art gym, yoga/pilates & spinning studios. Additional amenities: party room & co-working space. (id:63267)
Home overview
- Cooling Central air conditioning
- Heat source Natural gas
- Heat type Forced air
- # parking spaces 1
- Has garage (y/n) Yes
- # full baths 2
- # total bathrooms 2.0
- # of above grade bedrooms 3
- Flooring Hardwood
- Community features Pets allowed with restrictions
- Subdivision Church-yonge corridor
- View View
- Lot size (acres) 0.0
- Listing # C12414246
- Property sub type Single family residence
- Status Active
- Dining room 9.14m X 3.15m
Level: Flat - Primary bedroom 2.87m X 2.92m
Level: Flat - 3rd bedroom 2.64m X 3.1m
Level: Flat - 2nd bedroom 2.74m X 2.39m
Level: Flat - Living room 9.14m X 3.15m
Level: Flat - Kitchen 9.14m X 3.15m
Level: Flat
- Listing source url Https://www.realtor.ca/real-estate/28886141/2807-89-church-street-toronto-church-yonge-corridor-church-yonge-corridor
- Listing type identifier Idx

$-2,269
/ Month

