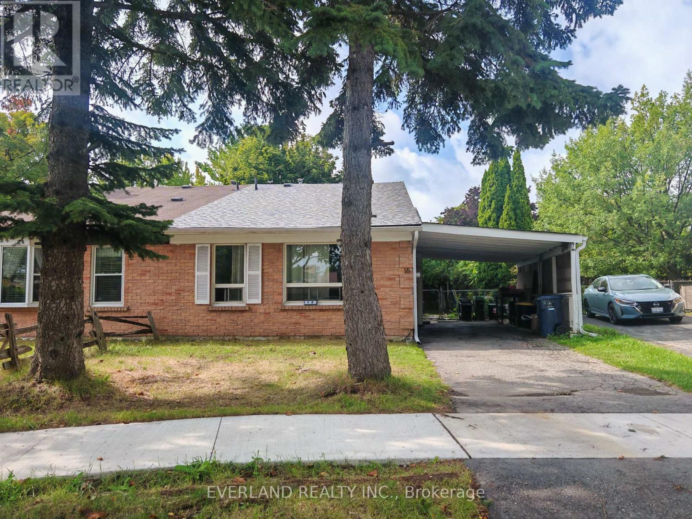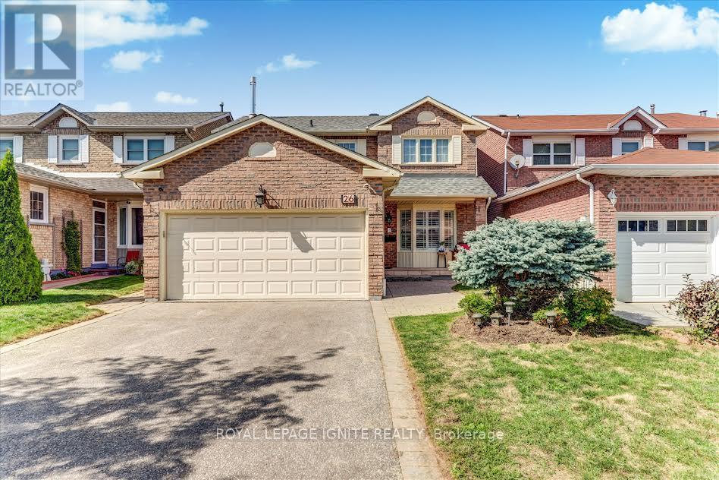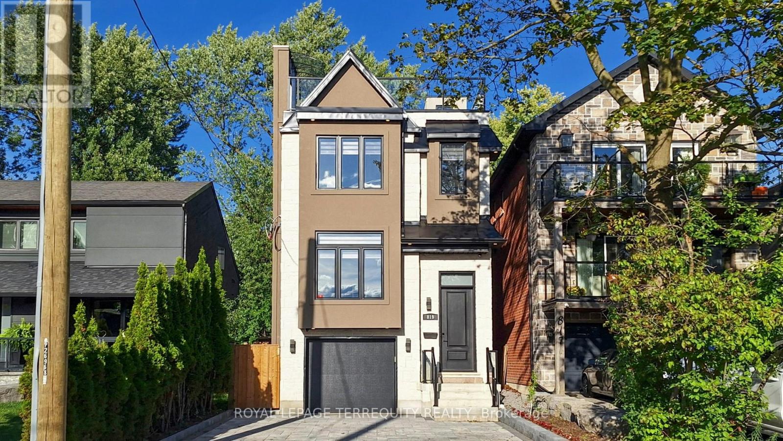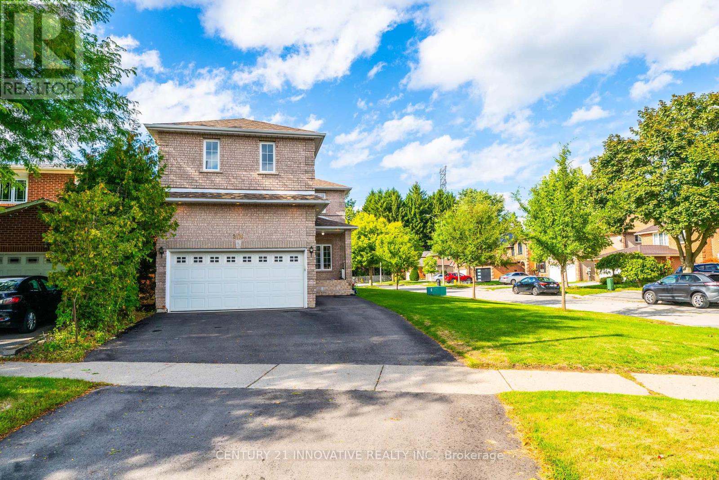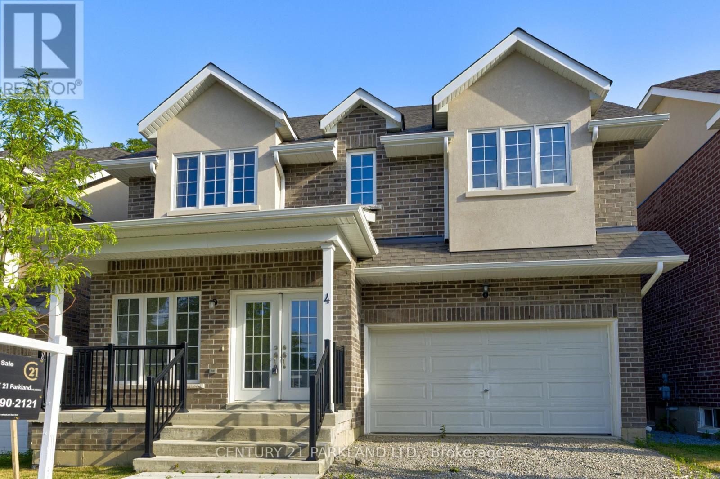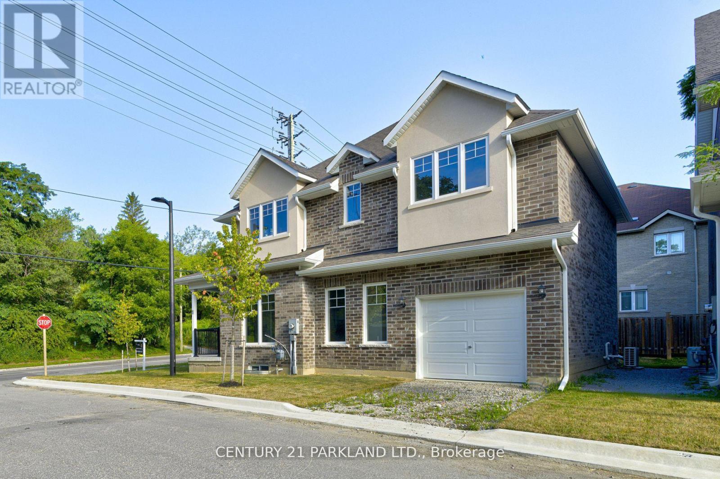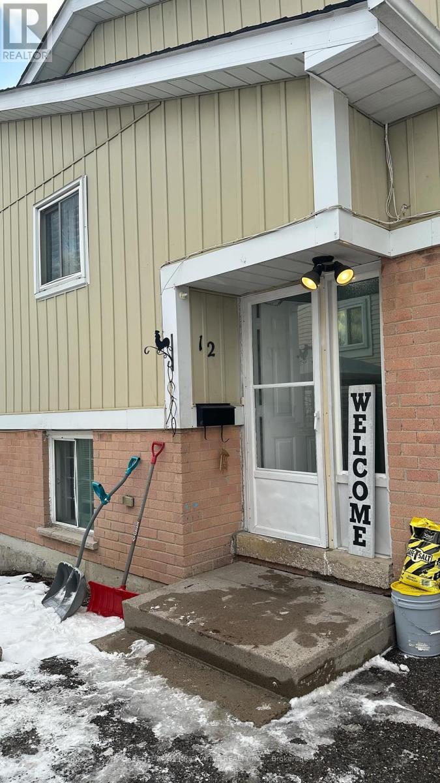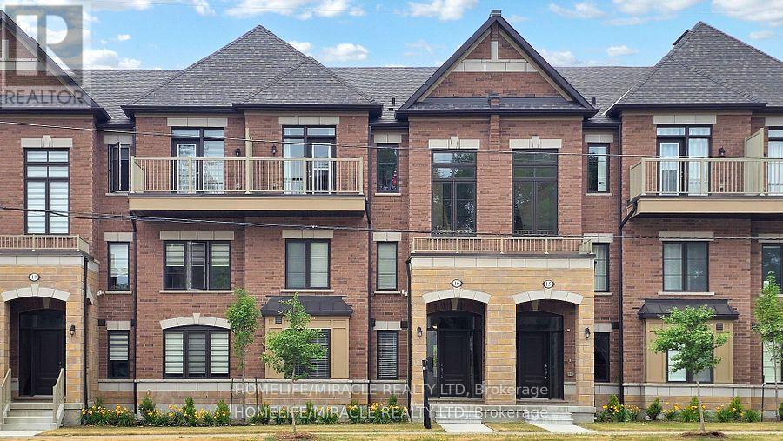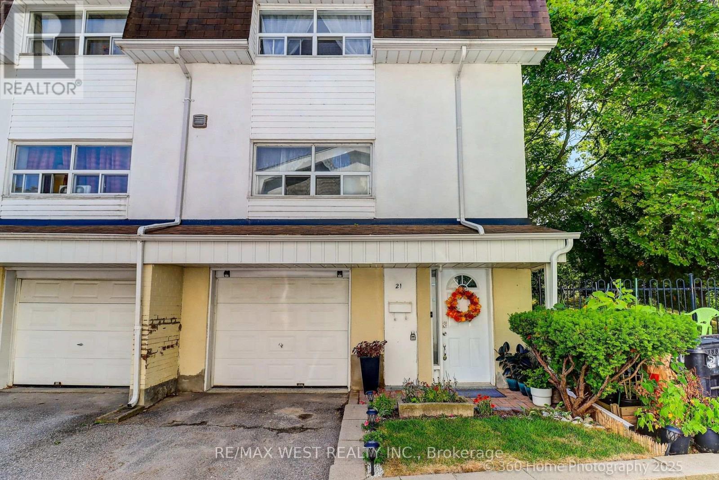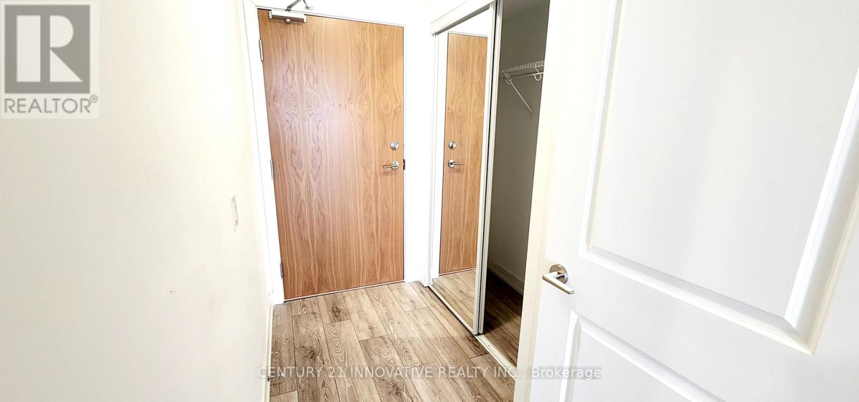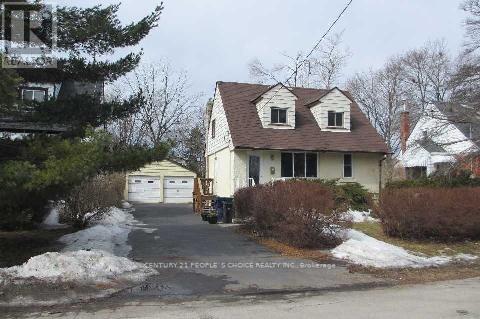- Houseful
- ON
- Toronto
- West Rouge
- 479 Brownfield Gdns
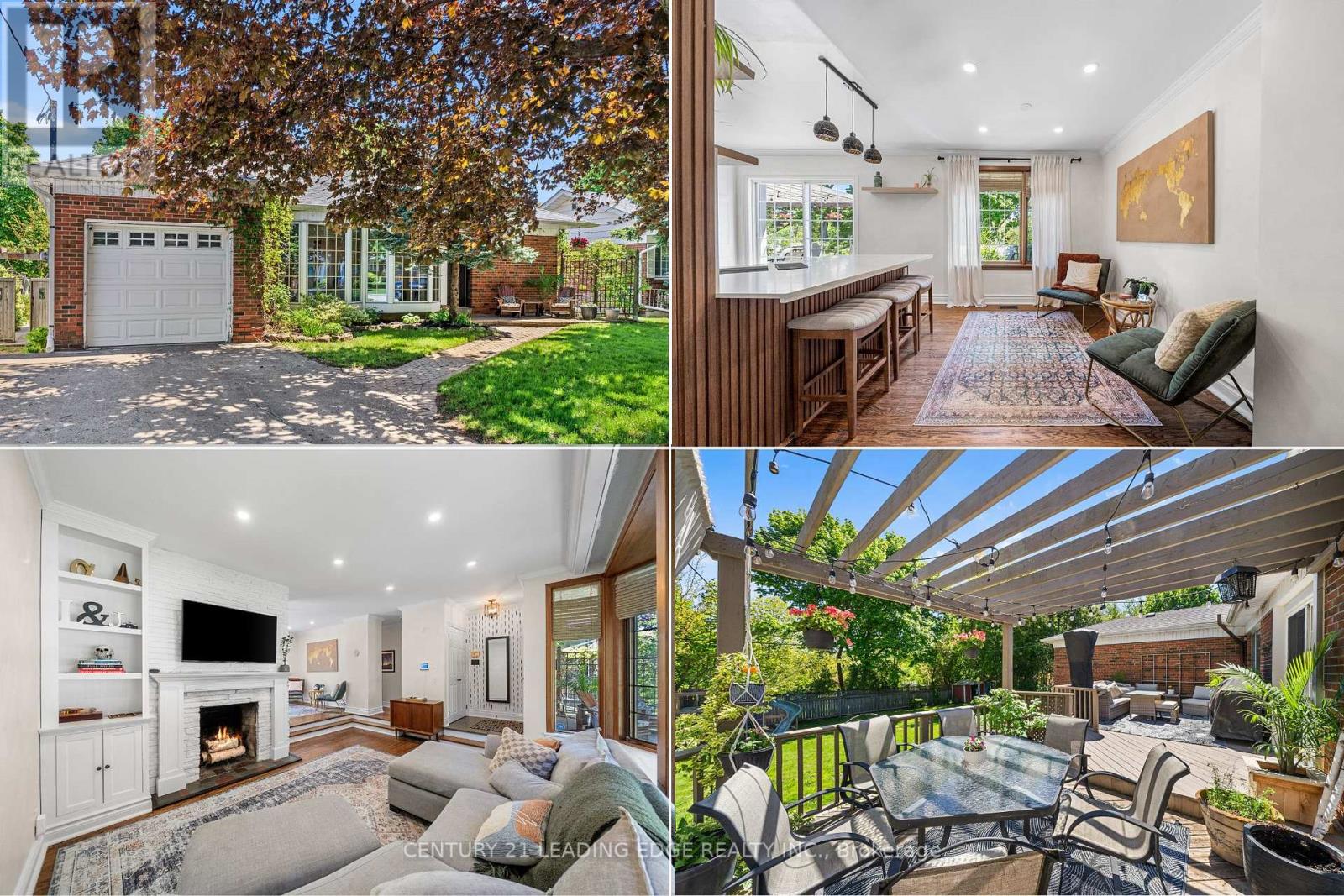
Highlights
Description
- Time on Houseful17 days
- Property typeSingle family
- StyleBungalow
- Neighbourhood
- Median school Score
- Mortgage payment
Welcome to this beautifully updated 3+1 bedroom, 2-bathroom bungalow, where classic charm meets modern convenience. The home features stunning original hardwood flooring throughout, showcasing its timeless appeal. Roman custom bamboo blinds add a unique touch of sophistication. Recently renovated with a brand-new furnace (owned), and a fully updated kitchen in 2023, and updated bathrooms, this home is move-in ready. The extension with direct garage access and features rough-in plumbing and french doors, Perfect for main floor family room or even an extra bedroom. The lower level boasts a fresh new bathroom (completed in November 2024), offering added comfort and style. Enjoy outdoor living with a spacious deck and private backyard, perfect for entertaining or unwinding after a long day. Located just steps from Rouge National Park, nature lovers will appreciate the easy access to trails and green spaces. The homes prime location also offers unbeatable convenience with a school just down the street, a community centre within walking distance, and The Black Dog Pub, a popular local spot, just a 5-minute walk away. For extra convenience, a hair salon is nearby as well. This is more than a home; its a lifestyle. Come see how it all comes together in this must-see gem! (id:63267)
Home overview
- Cooling Central air conditioning
- Heat source Natural gas
- Heat type Forced air
- Sewer/ septic Sanitary sewer
- # total stories 1
- Fencing Fenced yard
- # parking spaces 4
- Has garage (y/n) Yes
- # full baths 2
- # total bathrooms 2.0
- # of above grade bedrooms 4
- Community features Community centre
- Subdivision Rouge e10
- Lot size (acres) 0.0
- Listing # E12352681
- Property sub type Single family residence
- Status Active
- Recreational room / games room 3.65m X 5.71m
Level: Basement - Utility 3.78m X 3.86m
Level: Basement - Den 3.65m X 3.9m
Level: Basement - Laundry 2.52m X 2.23m
Level: Basement - Family room 5.94m X 3.68m
Level: Basement - Kitchen 4.22m X 3.15m
Level: Main - Eating area 2.39m X 3.3m
Level: Main - Primary bedroom 3.77m X 4.54m
Level: Main - Dining room 3.23m X 4.3m
Level: Main - 2nd bedroom 2.67m X 3.09m
Level: Main - Living room 4.97m X 4.65m
Level: Main - 3rd bedroom 2.67m X 3.05m
Level: Main
- Listing source url Https://www.realtor.ca/real-estate/28750809/479-brownfield-gardens-toronto-rouge-rouge-e10
- Listing type identifier Idx

$-3,147
/ Month

