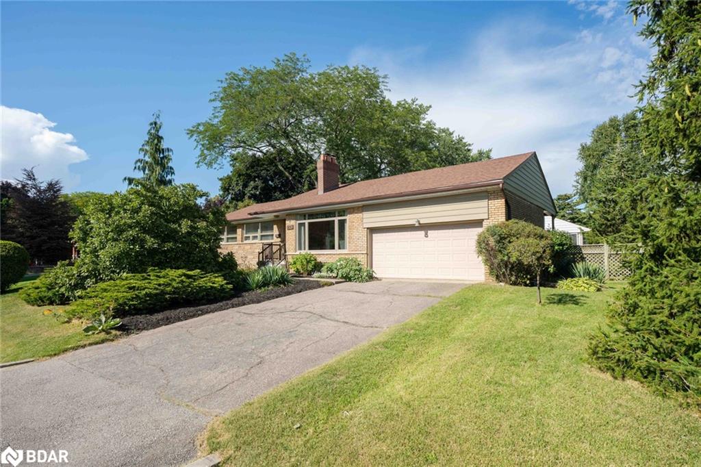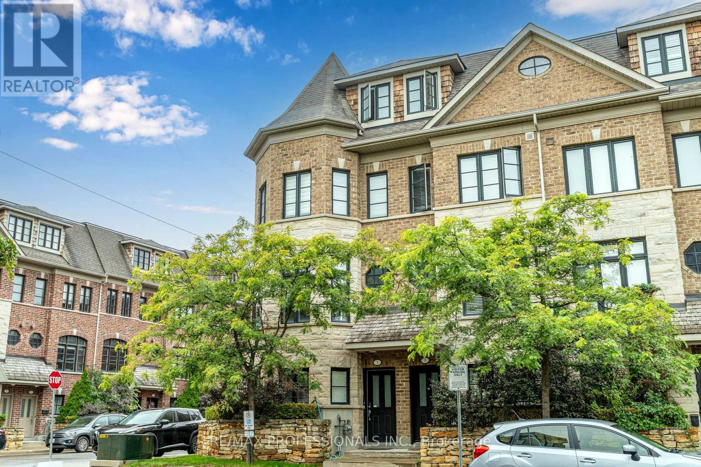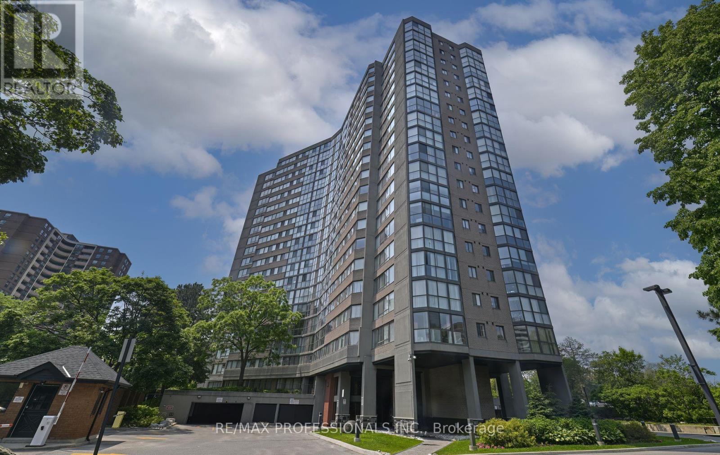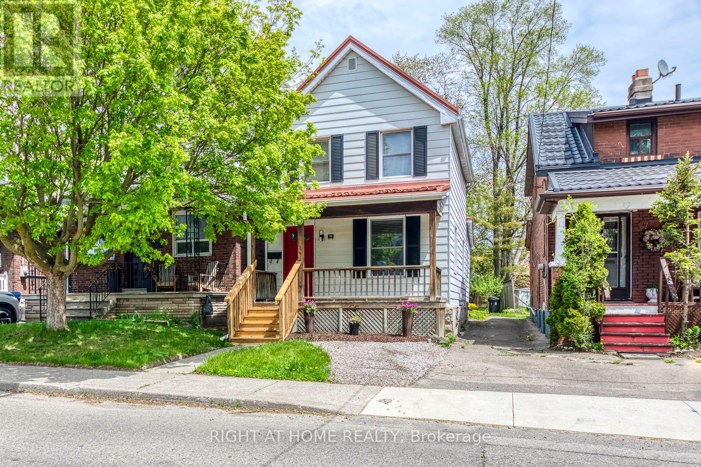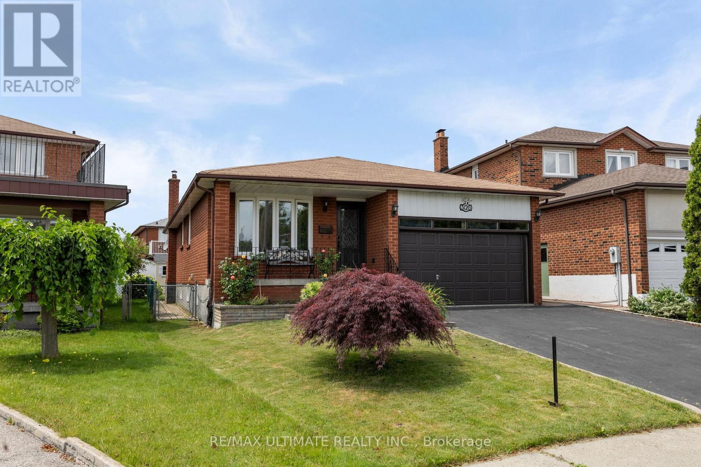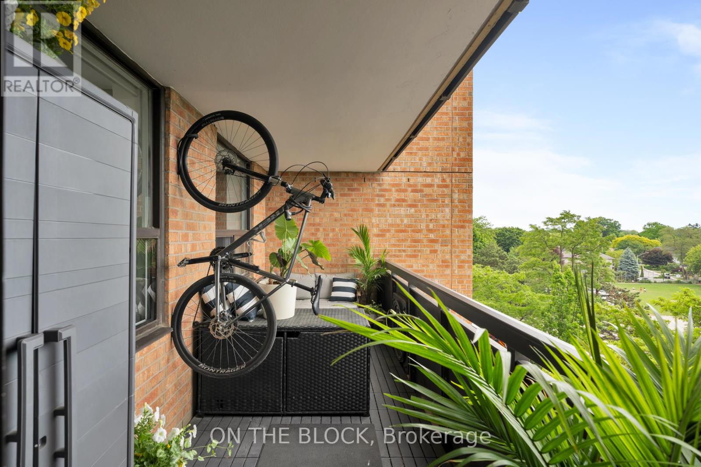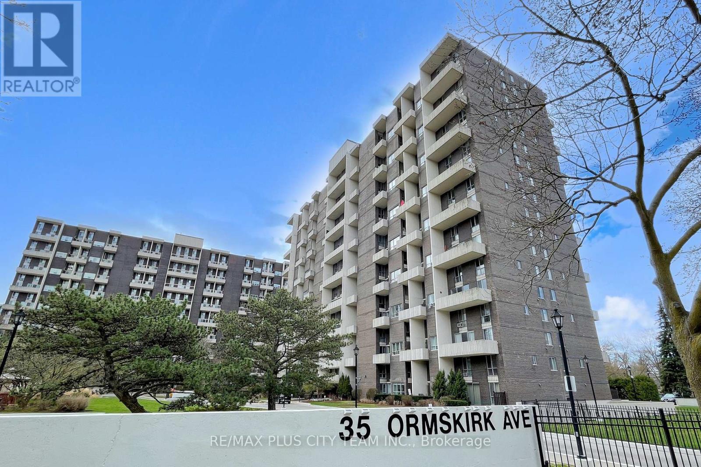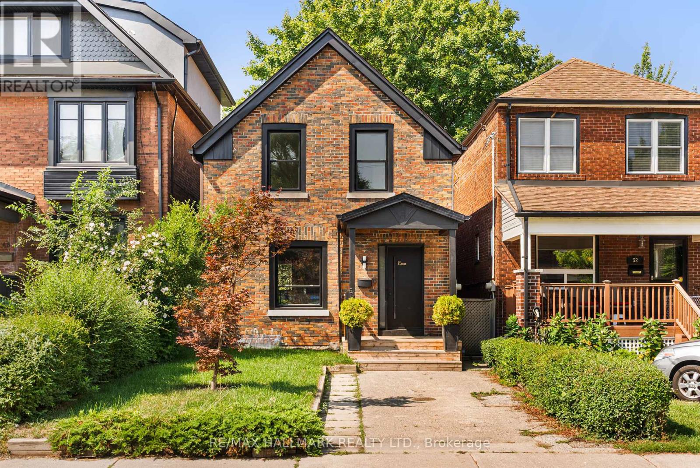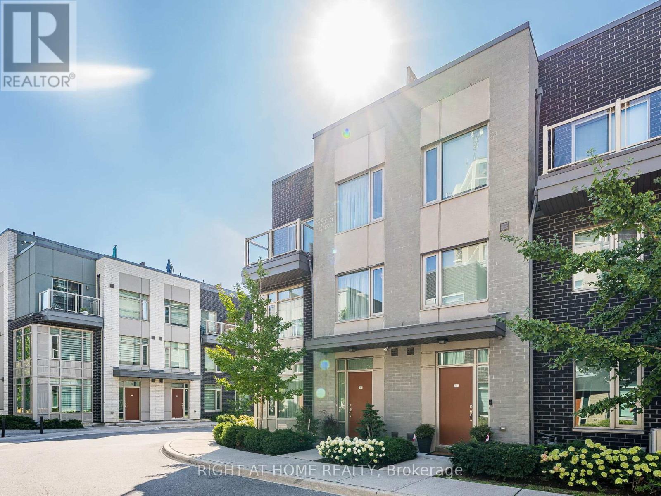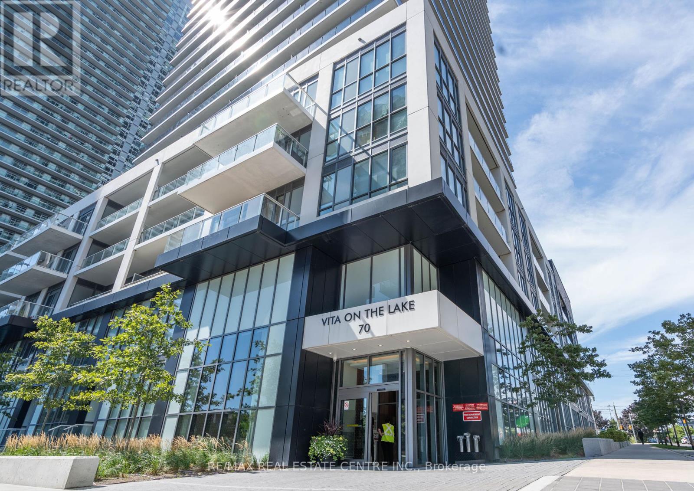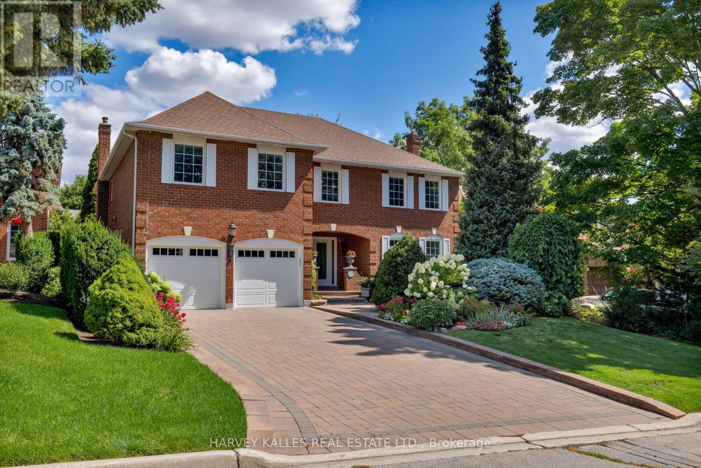- Houseful
- ON
- Toronto
- Eatonville
- 48 Acorn Ave
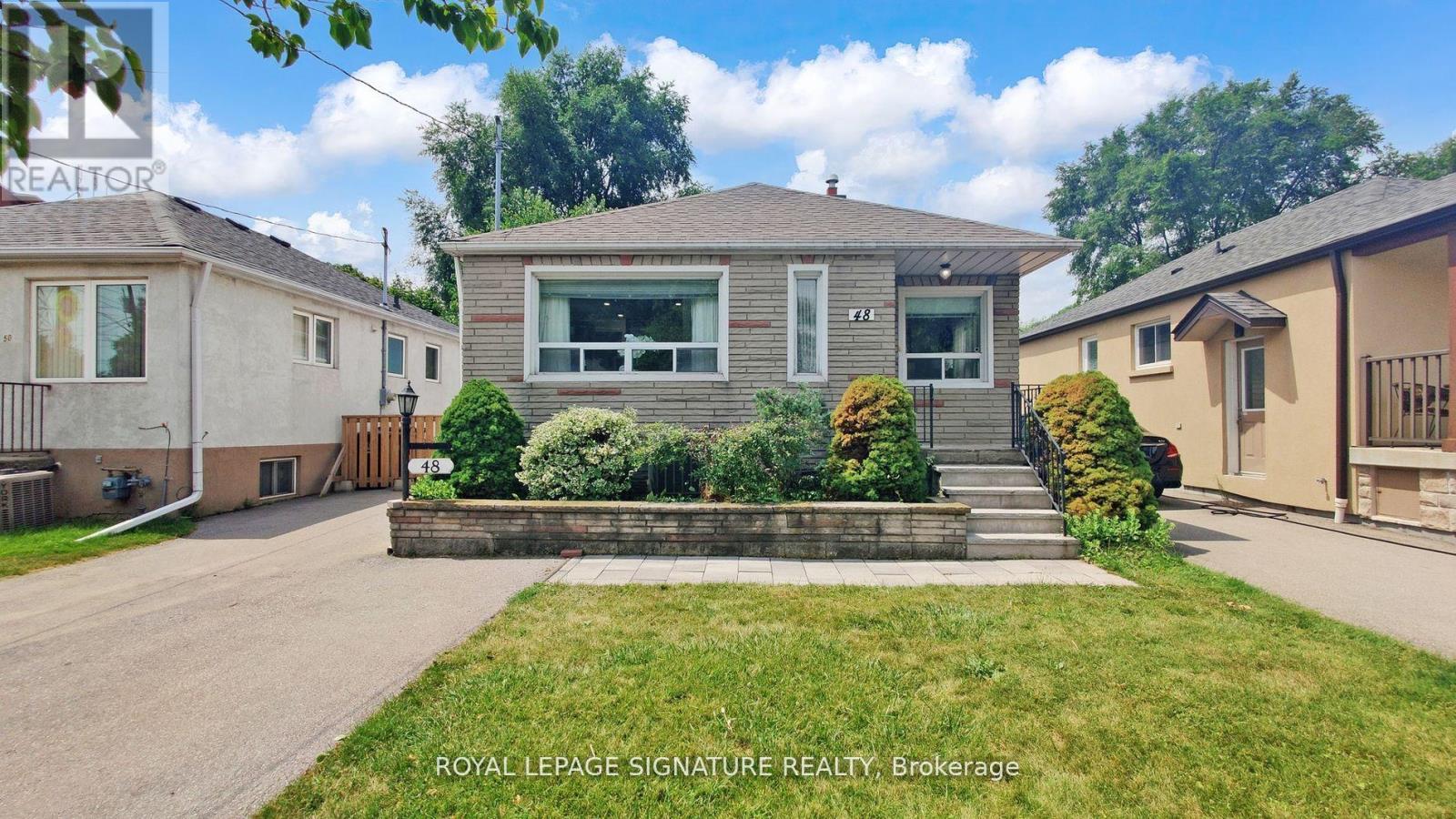
Highlights
Description
- Time on Housefulnew 23 hours
- Property typeSingle family
- StyleBungalow
- Neighbourhood
- Median school Score
- Mortgage payment
Charming Bungalow with Income or In-Law Potential in Prime Location!!! Welcome to this fantastic move in ready bungalow offering a perfect blend of comfort, space and unbeatable convenience. The main floor features two generously sized bedrooms, including a spacious primary retreat with a fully double closet, and a bright second bedroom with closet. The inviting living and dining room layout flows effortlessly into a sun filled eat-in kitchen, boasting ample counter and cupboard space, perfect for everyday living and entertaining. A separate side entrance leads to a fully finished lower level, offering incredible versatility. Whether you need a full in law suite, another bedroom, a rec room, kids play area or two additional bedrooms, the options are endless. There's also plenty of basement storage and easy access to the outdoors. Step outside to an enormous backyard oasis complete with a dedicated BBQ area, children's play space, and plenty of room for hosting large family gatherings. Location is fantastic! 5 minute walk to Subway or Go station-commuting is a breeze! Walk to Farm Boy, shops, and enjoy quick access to major highways. This home has it all-charm, space, flexibility, and future potential. Don't miss this gem-an exceptional opportunity in an unmatched location!! Open House Sat/Sun 2 to 4 (id:63267)
Home overview
- Cooling Central air conditioning
- Heat source Natural gas
- Heat type Forced air
- Sewer/ septic Sanitary sewer
- # total stories 1
- Fencing Fully fenced, fenced yard
- # parking spaces 5
- # full baths 1
- # half baths 1
- # total bathrooms 2.0
- # of above grade bedrooms 3
- Flooring Tile, hardwood, carpeted, laminate
- Subdivision Islington-city centre west
- Directions 1805441
- Lot size (acres) 0.0
- Listing # W12380625
- Property sub type Single family residence
- Status Active
- 2nd bedroom 2.46m X 3.07m
Level: Flat - Dining room 2.01m X 3.05m
Level: Flat - Foyer 1.22m X 1.68m
Level: Flat - Kitchen 2.92m X 3.05m
Level: Flat - Primary bedroom 3.61m X 2.97m
Level: Flat - Living room 3.84m X 3.71m
Level: Flat - Bathroom Measurements not available
Level: Lower - Recreational room / games room 4.88m X 4.11m
Level: Lower - Workshop 4.29m X 3.33m
Level: Lower - Bedroom 3.48m X 3.33m
Level: Lower
- Listing source url Https://www.realtor.ca/real-estate/28813338/48-acorn-avenue-toronto-islington-city-centre-west-islington-city-centre-west
- Listing type identifier Idx

$-2,477
/ Month

