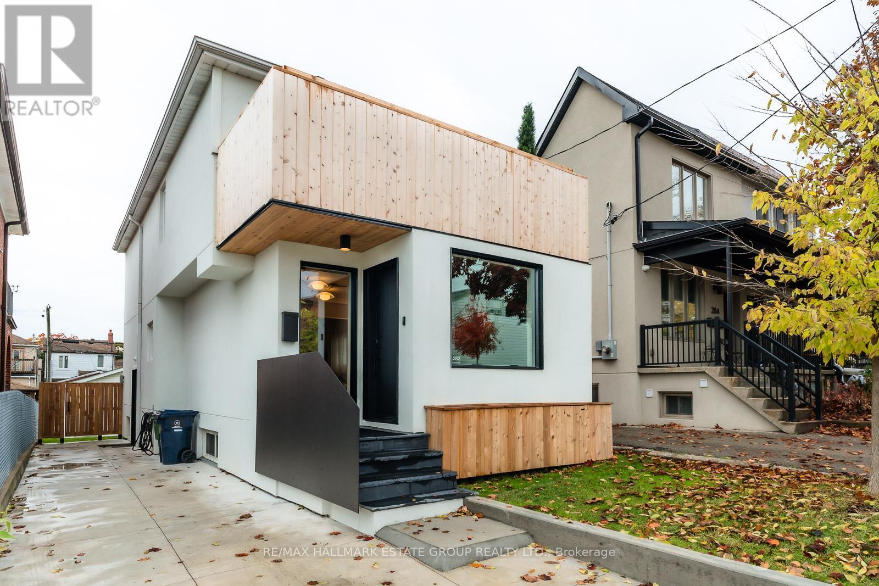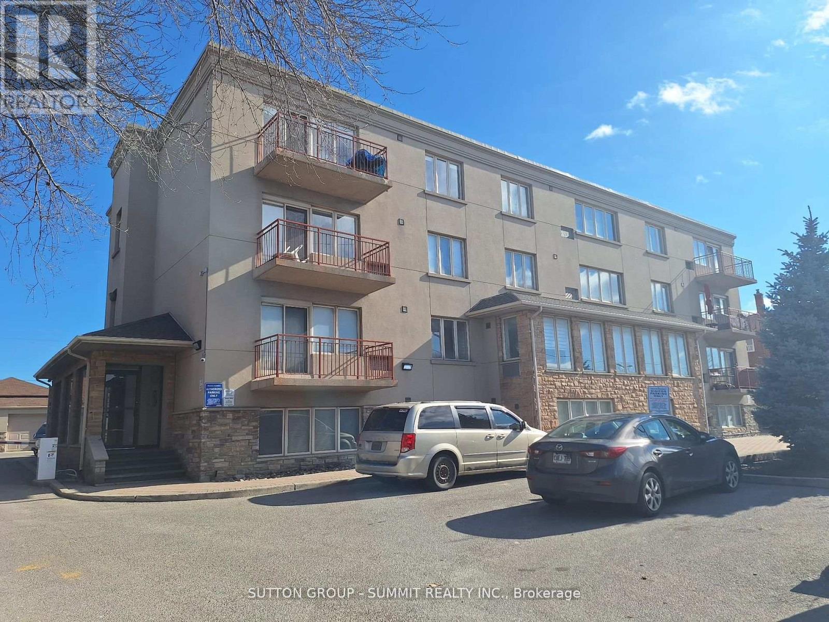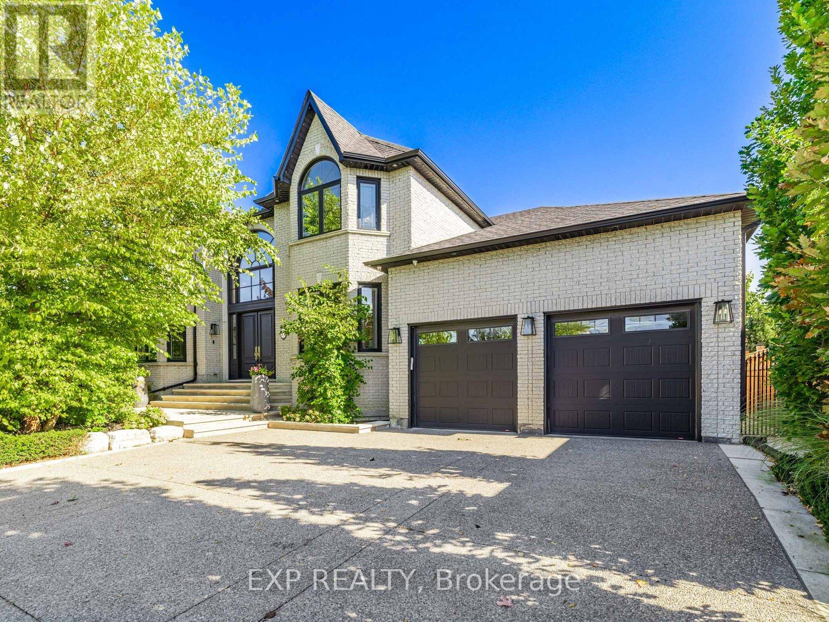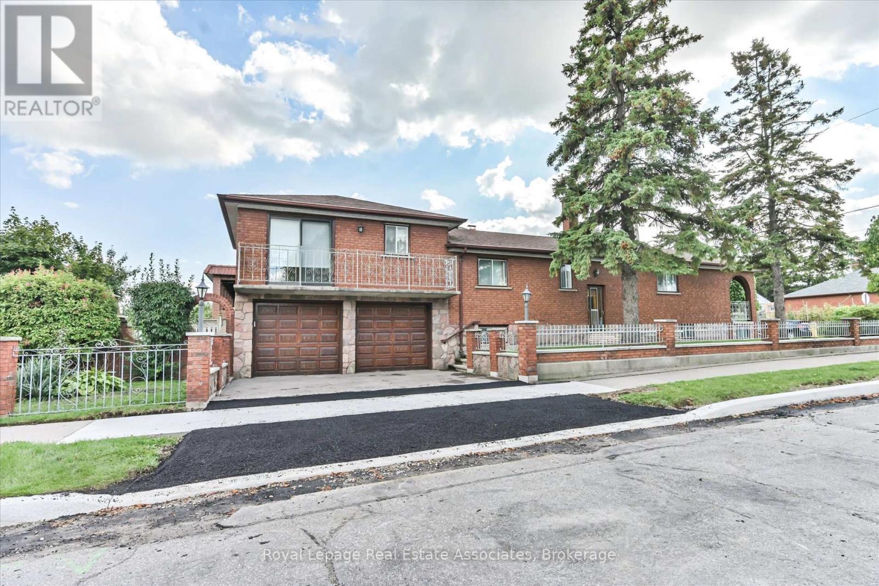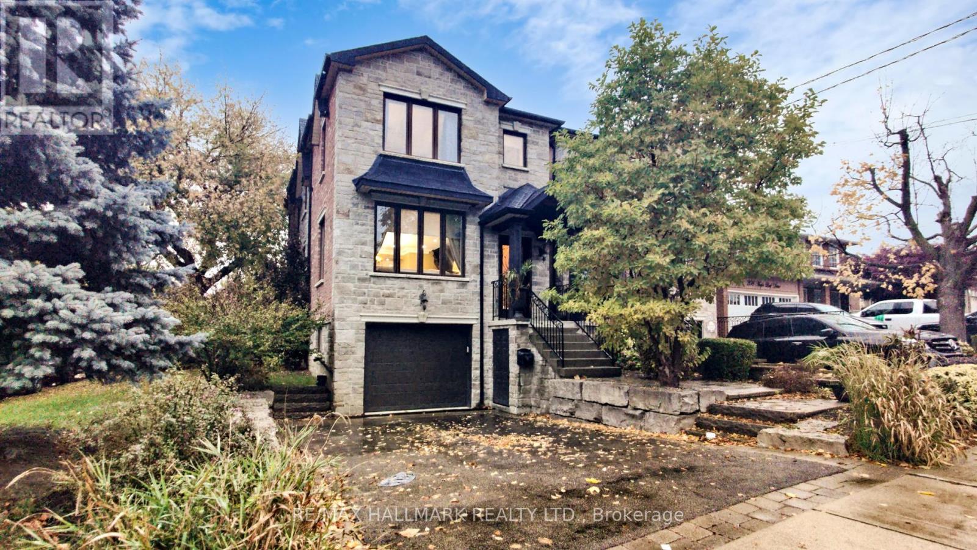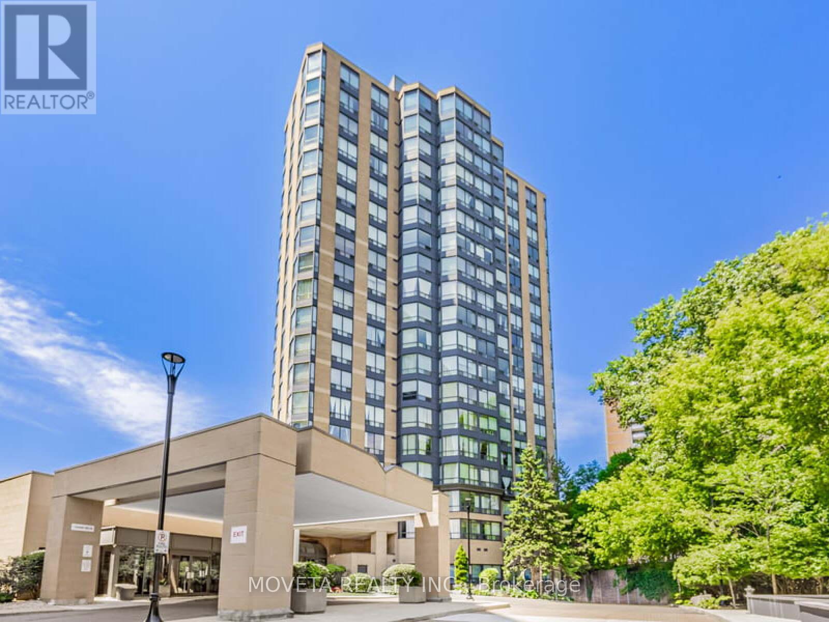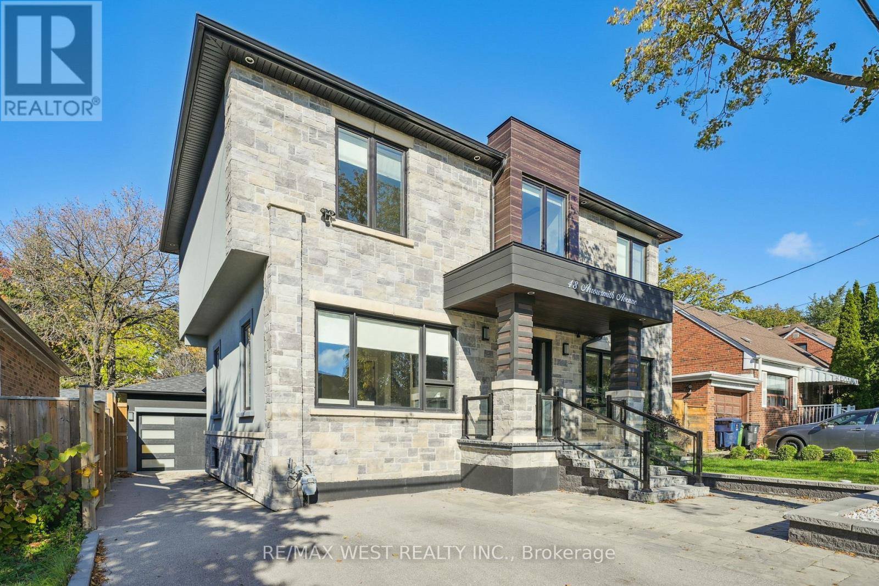
Highlights
Description
- Time on Housefulnew 16 hours
- Property typeSingle family
- Neighbourhood
- Median school Score
- Mortgage payment
Welcome To 48 Arrowsmith Ave In Beautiful North York, On! This Custom-Built 4+2 Bdrm, 4 Bath, 2500+ Sqft (Above Grade) Detached 2 Storey Home Sitting On A Gorgeous 50' X 209' Ravine Lot Is Loaded With Premium Finishes With No Expense Spared. From The Sunny And Bright Open Concept Main Floor With Sprawling Living And Dining Areas, Practical Office Nook, Huge European-Styled Kitchen Complete With Granite Countertops And Stainless-Steel "Kitchen-Aid" Appliances, The Massive Family Room/Addition With Floor-To-Ceiling Windows And Fireplace, To The Cavernous Upstairs Living Quarters With Beautiful Primary Bdrm Retreat W/ Walk-In Closet And 5 Pc Ensuite, Back Down To The Fully-Finished Bsmt W/ Sep Entrance And 2 Bdrms, 3 Pc Bath And 2nd Kitchen (Perfect For In-Laws!), This Showpiece Is Situated In A Fantastic Location Secs To All Major Amenities And Offers It All To The Discerning Buyer... Wow! (id:63267)
Home overview
- Cooling Central air conditioning
- Heat source Natural gas
- Heat type Forced air
- Sewer/ septic Sanitary sewer
- # total stories 2
- # parking spaces 3
- Has garage (y/n) Yes
- # full baths 3
- # half baths 1
- # total bathrooms 4.0
- # of above grade bedrooms 6
- Flooring Laminate, carpeted, vinyl, hardwood
- Has fireplace (y/n) Yes
- Subdivision Brookhaven-amesbury
- View Valley view
- Directions 1914246
- Lot desc Landscaped
- Lot size (acres) 0.0
- Listing # W12498162
- Property sub type Single family residence
- Status Active
- 2nd bedroom 4.27m X 3.48m
Level: 2nd - 4th bedroom 3.74m X 3.33m
Level: 2nd - 3rd bedroom 3.49m X 3.73m
Level: 2nd - Primary bedroom 3.86m X 4.42m
Level: 2nd - Kitchen 7.59m X 6.04m
Level: Basement - Bedroom 3.64m X 3.1m
Level: Basement - Laundry 3.63m X 1.81m
Level: Basement - 5th bedroom 3.74m X 3.1m
Level: Basement - Recreational room / games room 7.59m X 6.04m
Level: Basement - Dining room 6.42m X 4.61m
Level: Main - Family room 5.42m X 4.34m
Level: Main - Office 2.49m X 2.32m
Level: Main - Living room 5.15m X 4.16m
Level: Main - Kitchen 4.74m X 4.17m
Level: Main
- Listing source url Https://www.realtor.ca/real-estate/29055758/48-arrowsmith-avenue-toronto-brookhaven-amesbury-brookhaven-amesbury
- Listing type identifier Idx

$-4,933
/ Month




