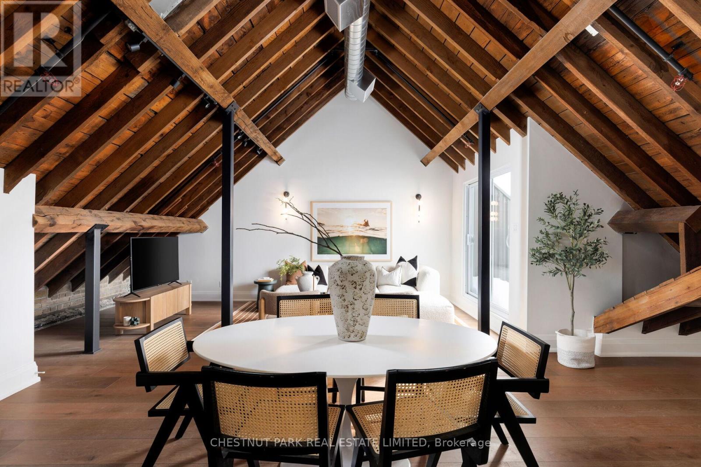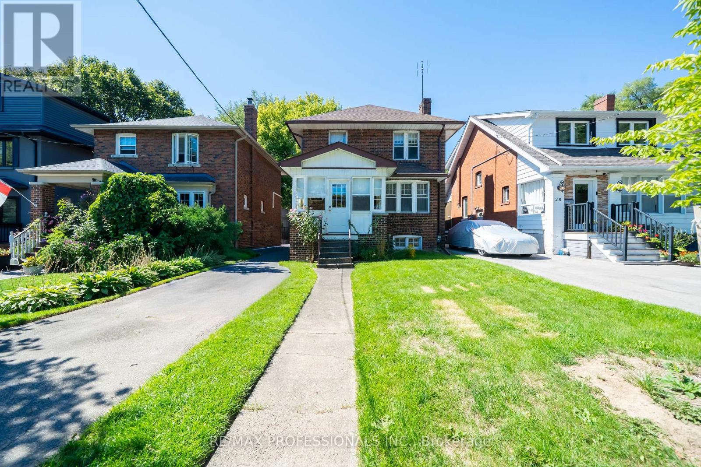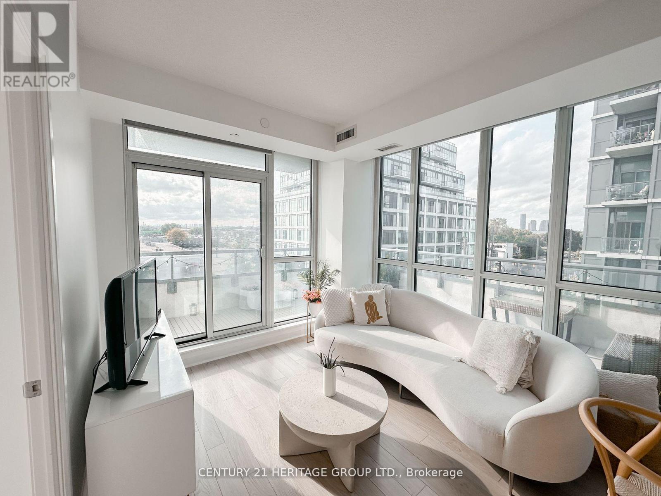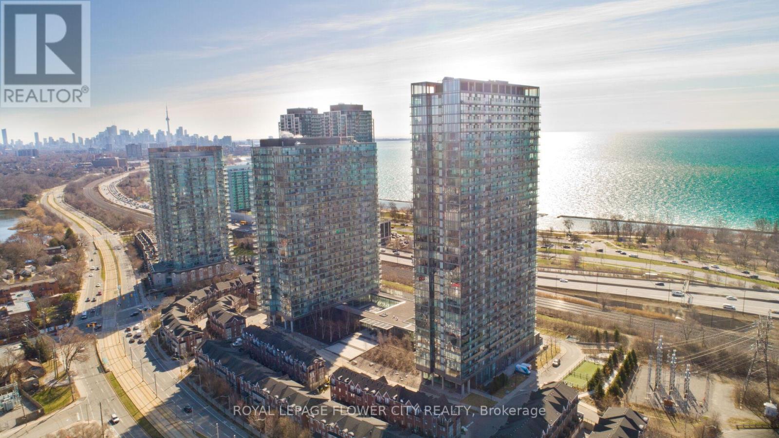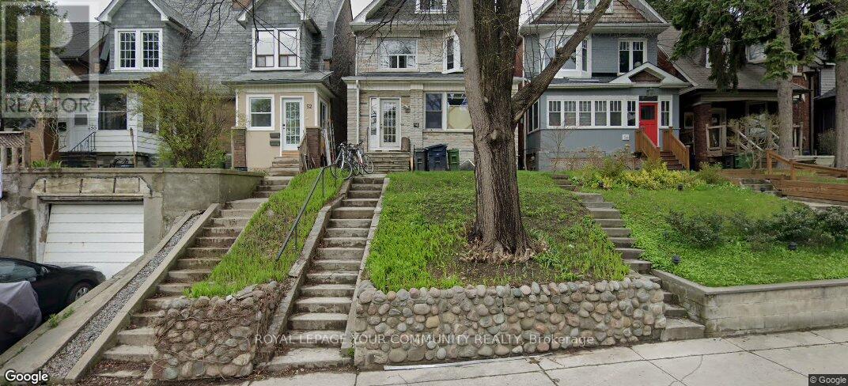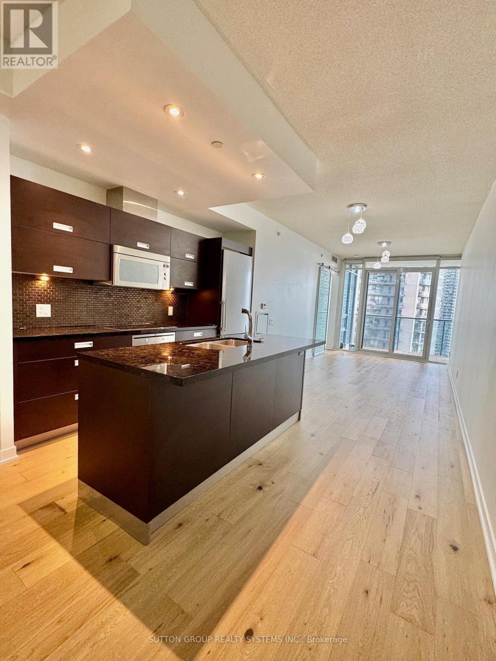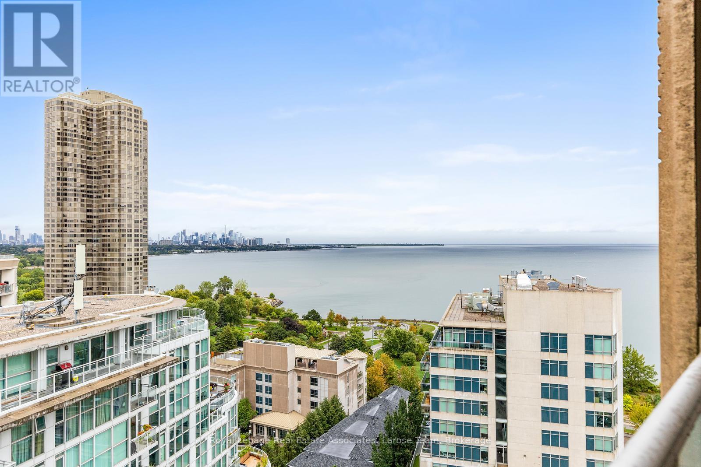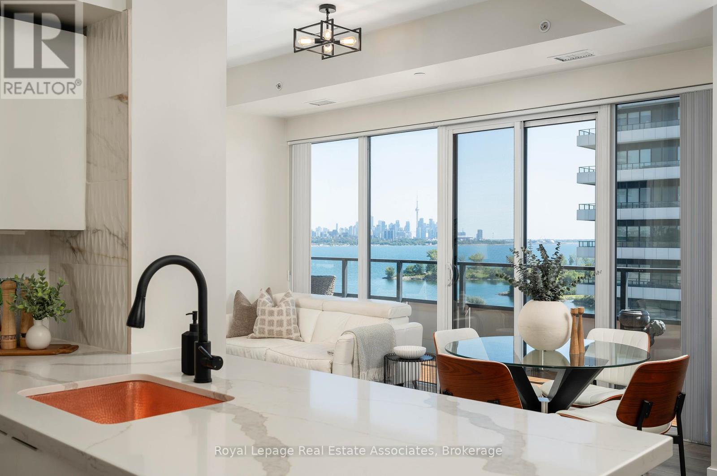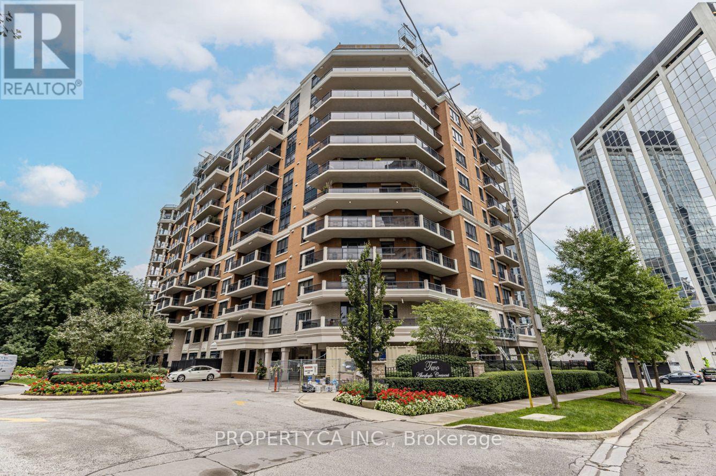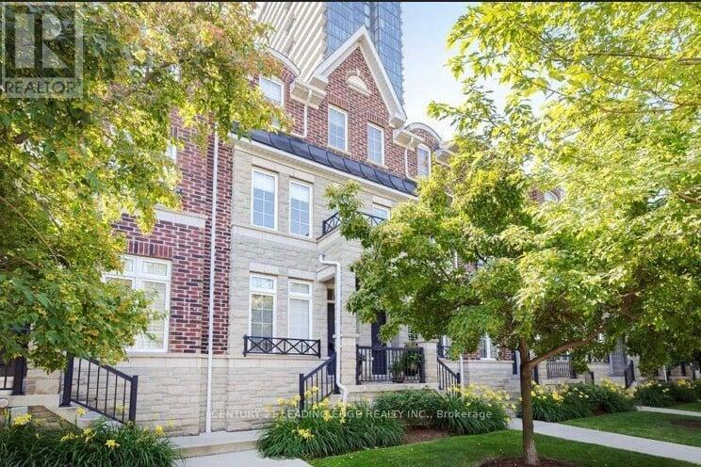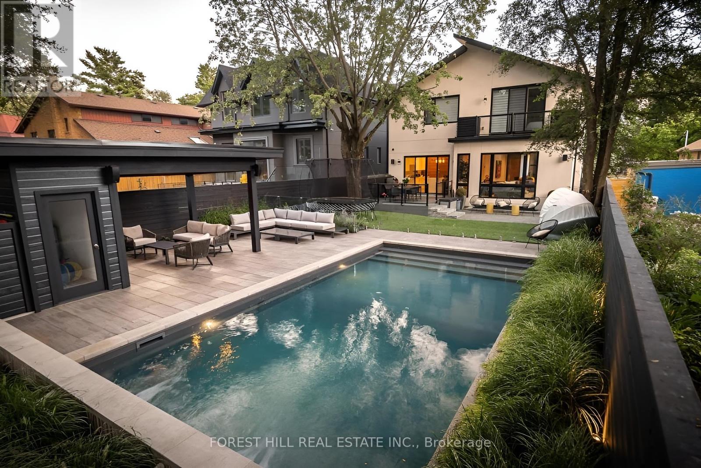- Houseful
- ON
- Toronto
- Stonegate-Queensway
- 48 Bonnyview Dr
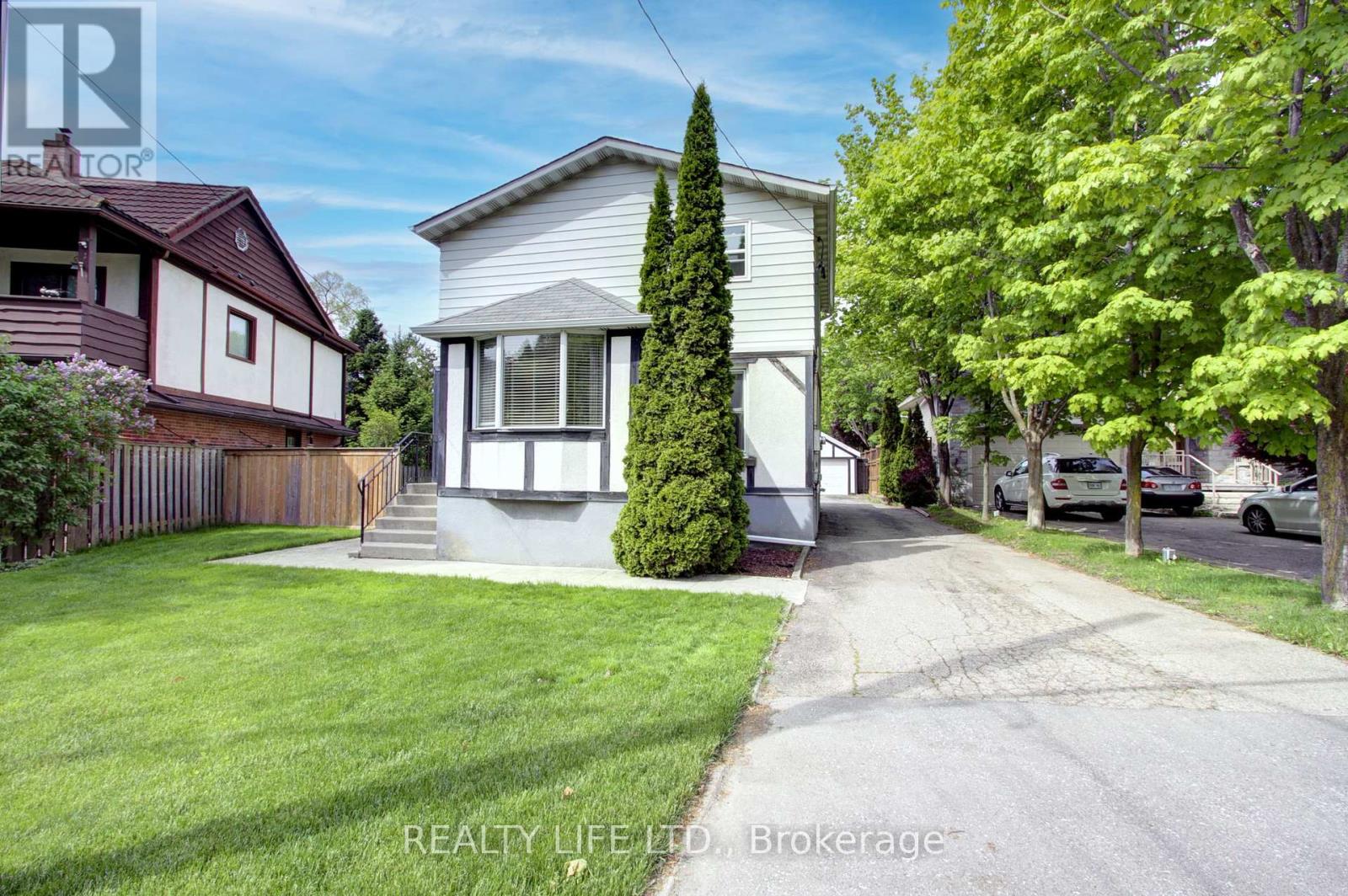
Highlights
This home is
31%
Time on Houseful
15 Days
School rated
7/10
Toronto
11.67%
Description
- Time on Houseful15 days
- Property typeSingle family
- Neighbourhood
- Median school Score
- Mortgage payment
Backing Onto The Mimico Creek! Charming 2 Storey Home Set On An Spectacular Large Pie Shaped Ravine Lot. "Muskoka Like" Setting Overlooking Jeff Healey Park! Desirable Sought After Neighborhood. Oversized Detached 2 Car Garage With Attached Shed. Large Driveway! Home Has Been Proudly Owned By The Same Family Since 1964! Beautiful Living Room & Dining Room With Large Windows. Eat-In Kitchen With Walk Out To Porch. Finished Basement With Separate Entrance. Ideal For Entertaining! Conveniently Located - Close To Transit, Schools, Shops & Restaurants. Easy Access To Highways. Excellent Location With A Majestic Setting! Great Opportunity! (id:63267)
Home overview
Amenities / Utilities
- Cooling Wall unit
- Heat source Natural gas
- Heat type Hot water radiator heat
- Sewer/ septic Sanitary sewer
Exterior
- # total stories 2
- # parking spaces 10
- Has garage (y/n) Yes
Interior
- # full baths 2
- # half baths 1
- # total bathrooms 3.0
- # of above grade bedrooms 4
- Flooring Hardwood, vinyl, laminate
Location
- Subdivision Stonegate-queensway
Overview
- Lot size (acres) 0.0
- Listing # W12186162
- Property sub type Single family residence
- Status Active
Rooms Information
metric
- 2nd bedroom 3.92m X 2.24m
Level: 2nd - Primary bedroom 7.06m X 3.45m
Level: 2nd - 3rd bedroom 3.83m X 2.32m
Level: 2nd - Recreational room / games room 6.23m X 3.5m
Level: Basement - Games room 5.22m X 3.08m
Level: Basement - Laundry 3.18m X 1.66m
Level: Basement - Kitchen 5.78m X 3.39m
Level: Main - Living room 3.33m X 3.23m
Level: Main - 4th bedroom 3.52m X 2.09m
Level: Main - Mudroom 3.38m X 1.69m
Level: Main - Den 2.69m X 2.54m
Level: Main - Dining room 3.9m X 3.56m
Level: Main
SOA_HOUSEKEEPING_ATTRS
- Listing source url Https://www.realtor.ca/real-estate/28395106/48-bonnyview-drive-toronto-stonegate-queensway-stonegate-queensway
- Listing type identifier Idx
The Home Overview listing data and Property Description above are provided by the Canadian Real Estate Association (CREA). All other information is provided by Houseful and its affiliates.

Lock your rate with RBC pre-approval
Mortgage rate is for illustrative purposes only. Please check RBC.com/mortgages for the current mortgage rates
$-4,400
/ Month25 Years fixed, 20% down payment, % interest
$
$
$
%
$
%

Schedule a viewing
No obligation or purchase necessary, cancel at any time
Nearby Homes
Real estate & homes for sale nearby

