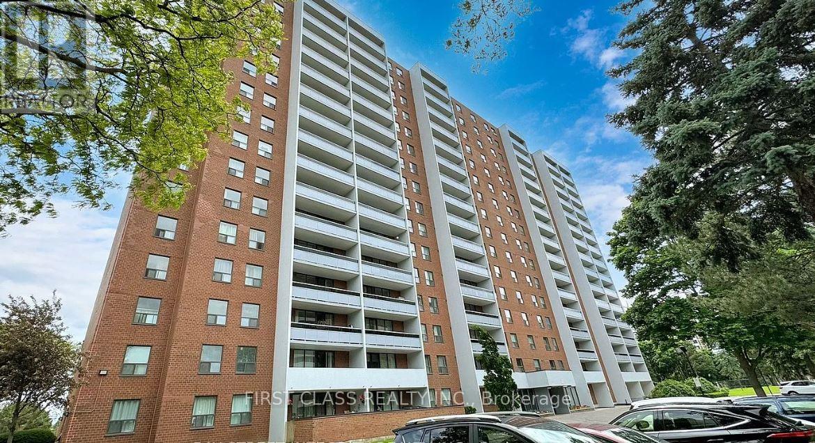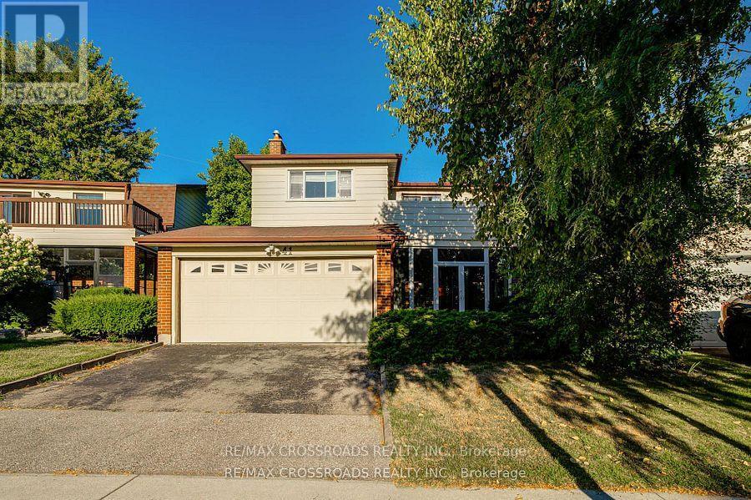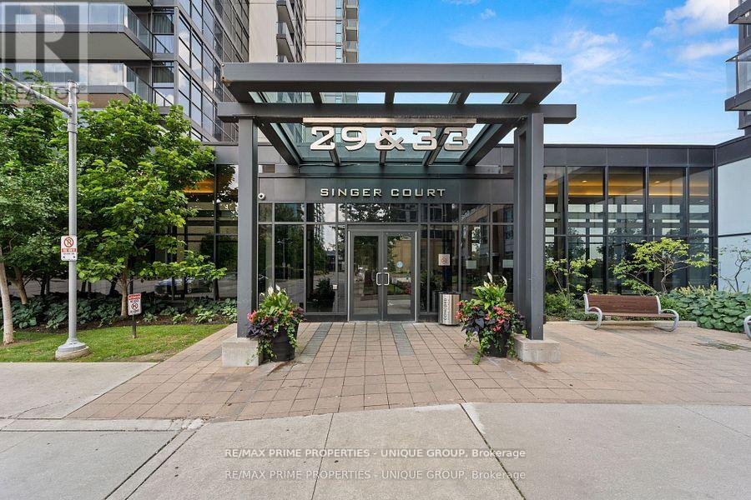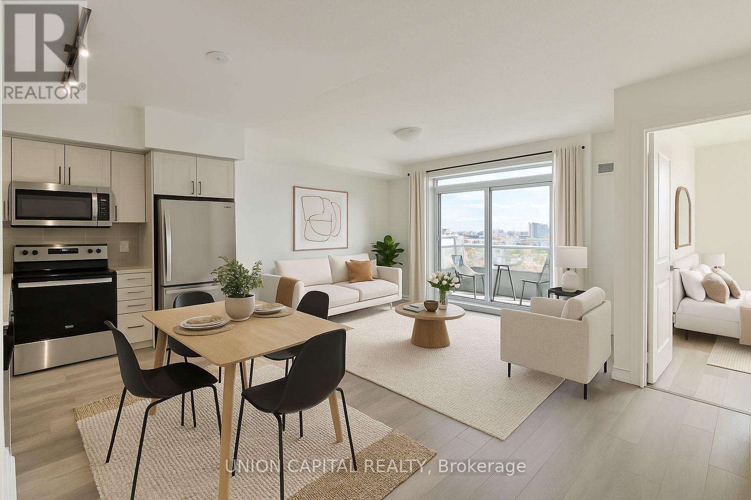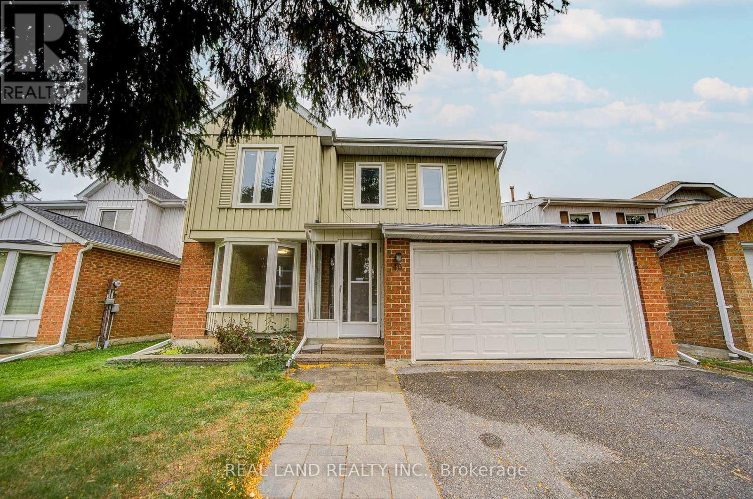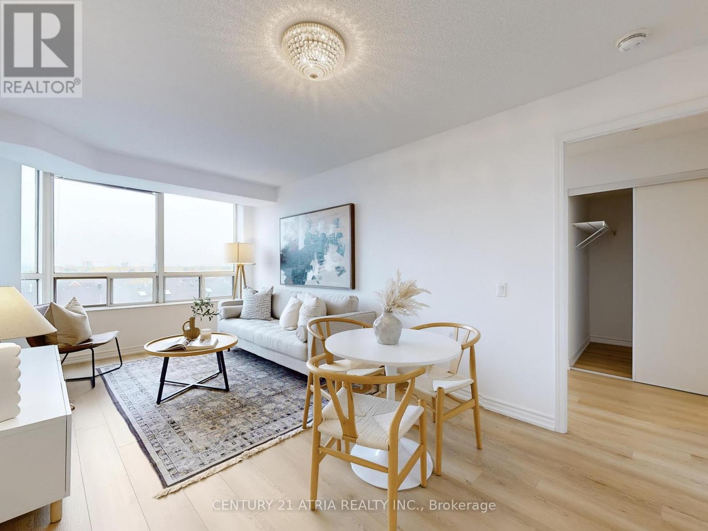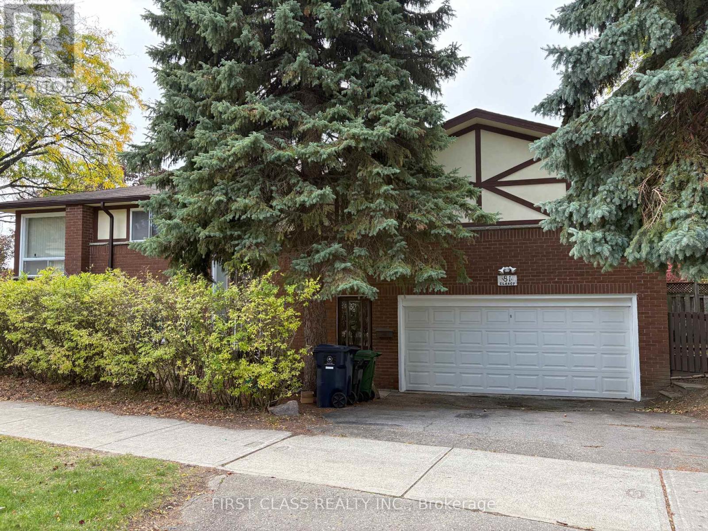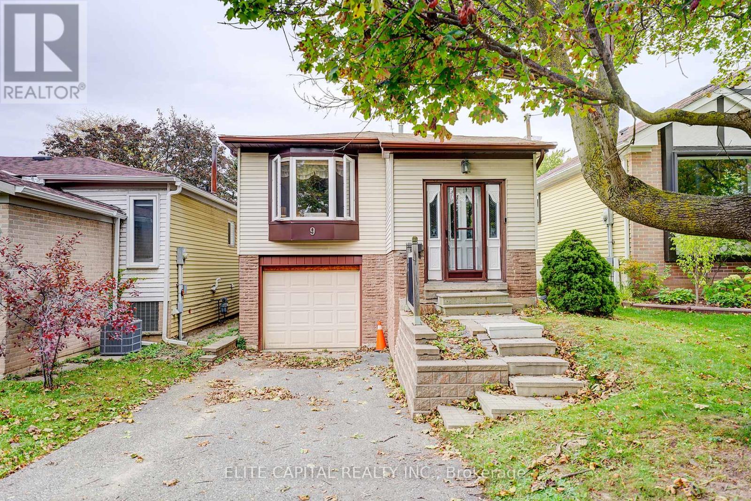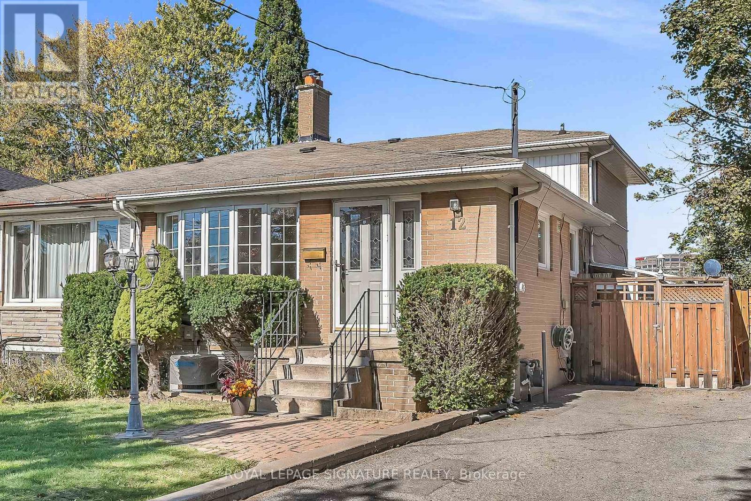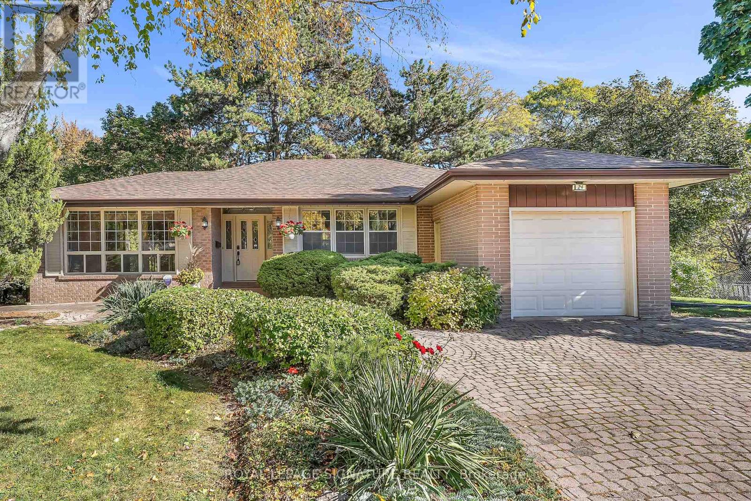- Houseful
- ON
- Toronto
- Pleasant View
- 48 Navaho Dr
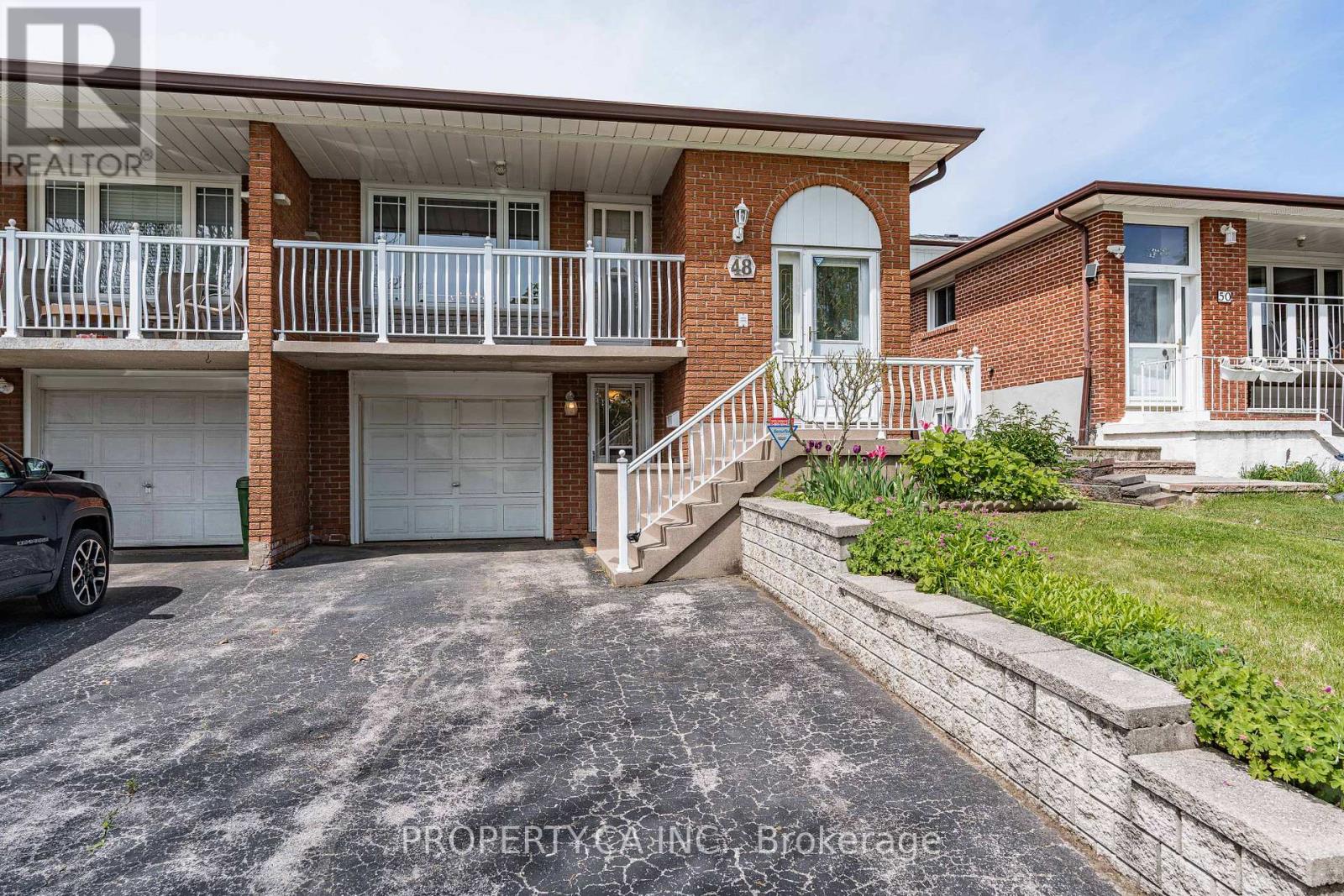
Highlights
Description
- Time on Houseful18 days
- Property typeSingle family
- Neighbourhood
- Median school Score
- Mortgage payment
Spacious 5-Level Backsplit in the Heart of Pleasant View First Time on the Market!Lovingly cared for by the original owner, this solid, unique semi-detached home offers incredible versatility and future potential. With 4 above-grade bedrooms, 2 full kitchens, and 4 separate entrances, the layout is ideal for multigenerational living or exploring future income possibilities (not currently a legal income property buyer to verify).The home features 2 full 4-piece bathrooms, a bright family room with a gas fireplace, and a finished basement with a classic wood-burning fireplace. Additional highlights include parking for 3 vehicles, a concrete slab patio and walkway, and an outdoor gas BBQ hookup.Situated on a quiet, family-friendly crescent in the desirable Pleasant View community, steps to Victoria Park TTC, and close to Finch Subway, 401/404/DVP/407, Fairview Mall, Seneca College, and top-rated schools like Cherokee Public School and Our Lady of Mount Carmel Catholic School. Parks, shopping, and community amenities are all nearby. A rare opportunity with space, charm, and endless potential! (Some photos have been virtually staged.) (id:63267)
Home overview
- Cooling Central air conditioning
- Heat source Natural gas
- Heat type Forced air
- Sewer/ septic Sanitary sewer
- Fencing Fenced yard
- # parking spaces 3
- Has garage (y/n) Yes
- # full baths 2
- # total bathrooms 2.0
- # of above grade bedrooms 4
- Flooring Hardwood, tile, parquet, carpeted
- Community features Community centre
- Subdivision Pleasant view
- Lot size (acres) 0.0
- Listing # C12440960
- Property sub type Single family residence
- Status Active
- Other 3.26m X 2.54m
Level: Basement - Laundry 4.69m X 3.04m
Level: Basement - Recreational room / games room 6.73m X 3.72m
Level: Basement - 4th bedroom 3.1m X 2.57m
Level: Ground - Family room 6.78m X 3.66m
Level: Ground - Kitchen 4.67m X 3.47m
Level: Lower - Kitchen 5.53m X 3.66m
Level: Main - Dining room 3.02m X 2.72m
Level: Main - Living room 4.79m X 4.08m
Level: Main - 2nd bedroom 3.92m X 3.02m
Level: Upper - 3rd bedroom 3.26m X 2.54m
Level: Upper - Primary bedroom 3.93m X 3.68m
Level: Upper
- Listing source url Https://www.realtor.ca/real-estate/28943267/48-navaho-drive-toronto-pleasant-view-pleasant-view
- Listing type identifier Idx

$-3,040
/ Month



