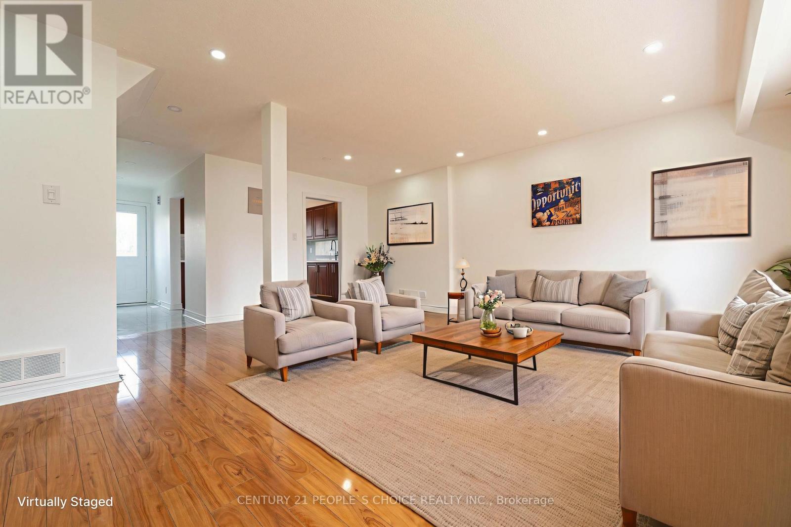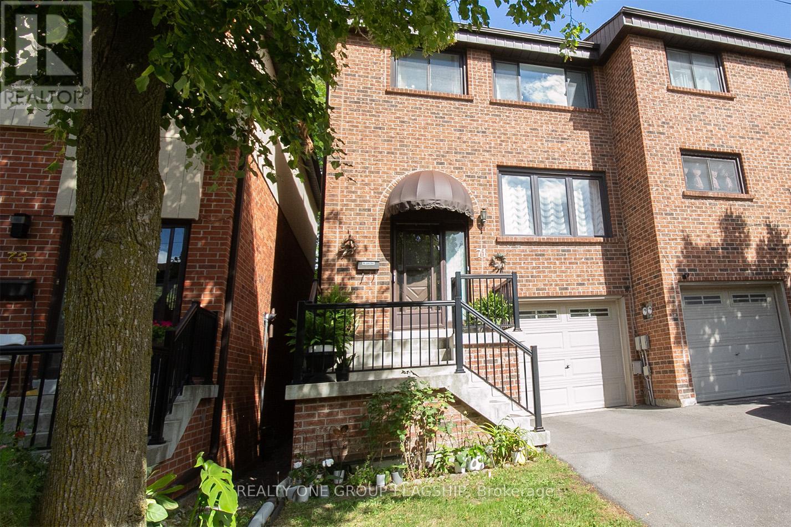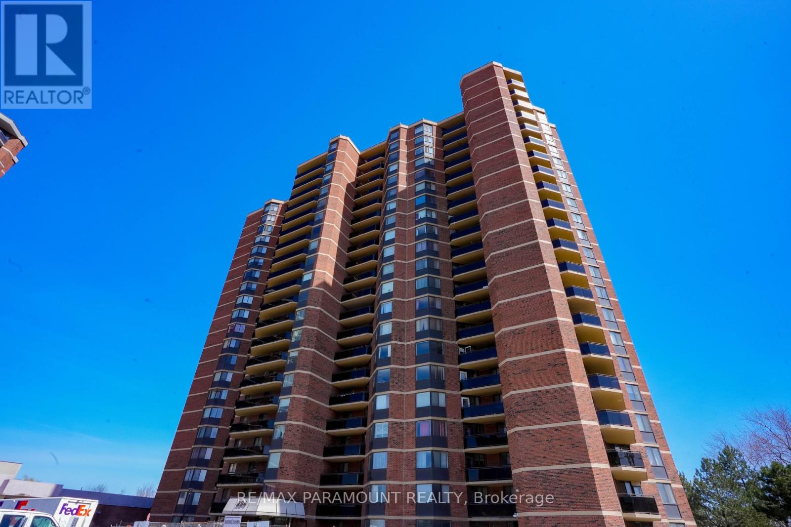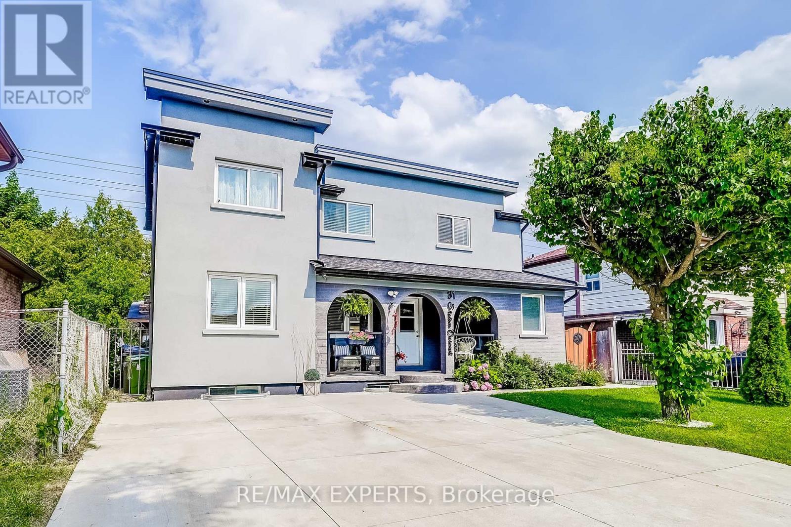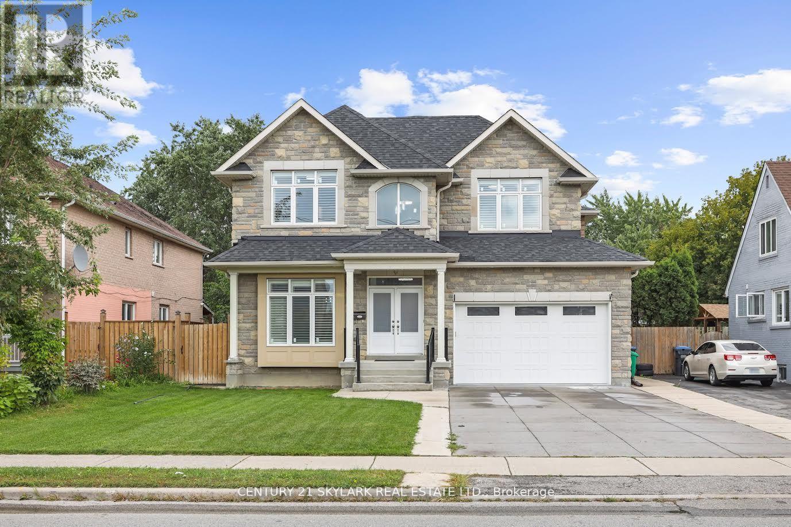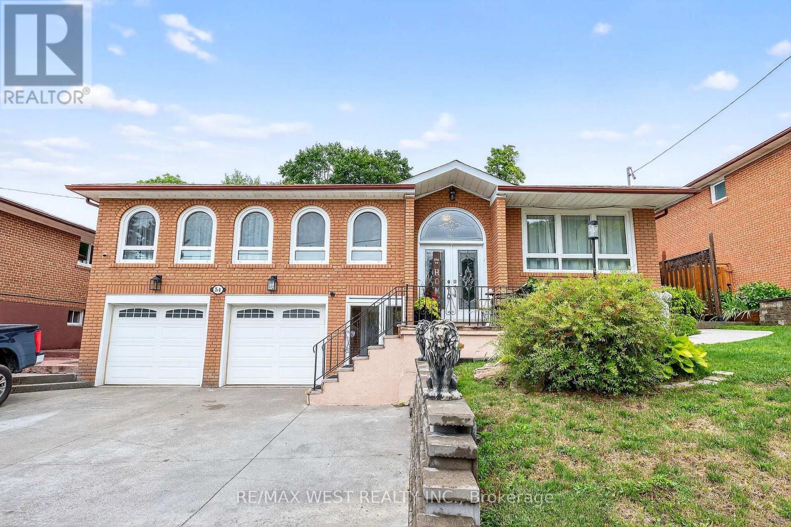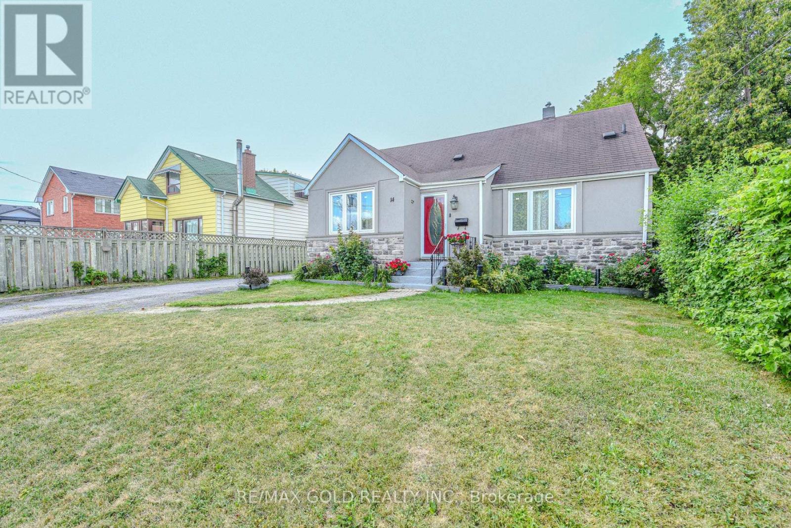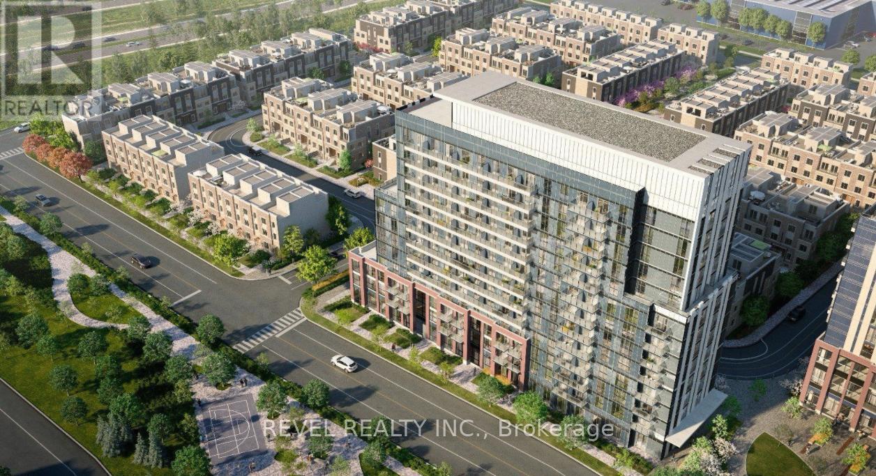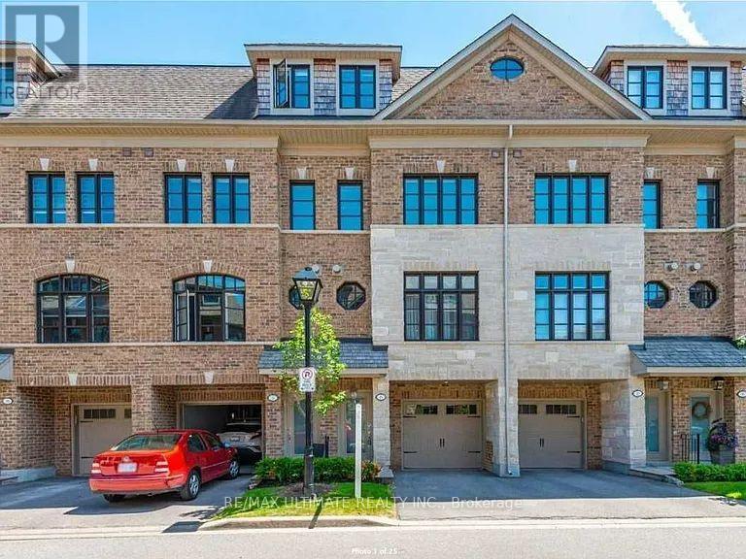- Houseful
- ON
- Toronto
- Silverstone
- 48 Tealham Dr S
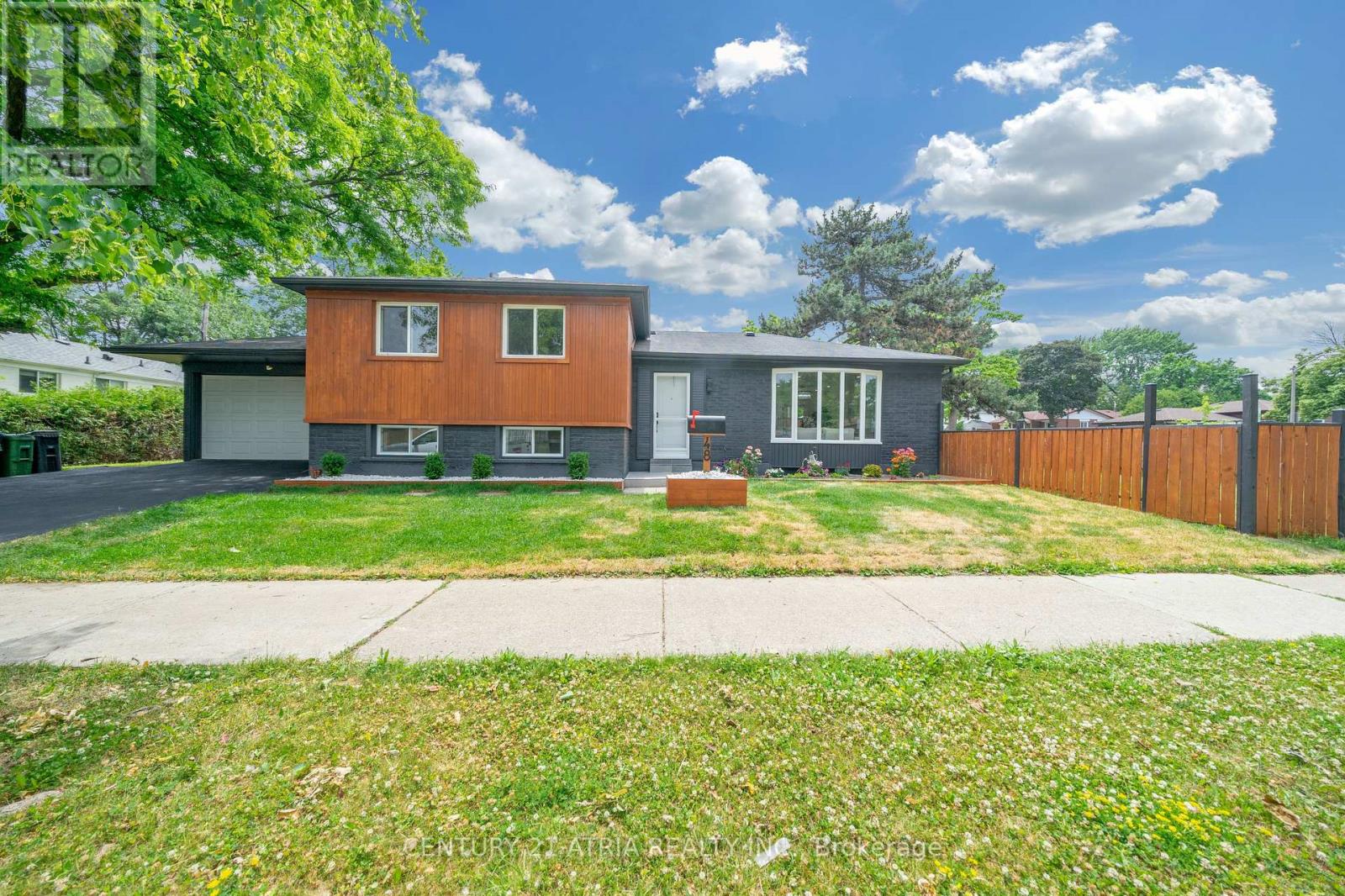
Highlights
Description
- Time on Houseful10 days
- Property typeSingle family
- Neighbourhood
- Median school Score
- Mortgage payment
Perfect Place To Start Your Journey. Welcome to 48 Tealham Drive. Discover This Open Concept Fully Renovated Double Garages Home Sitting On A 55'x115' Foot Wonderfully Wide Lot. This Happy Home Is Much Larger Than It Looks. This 3+2 Bedrooms Home Offers Spacious Living Room With Fireplace, Hardwood Floors & Bay Window. Basement Finished With Second Kitchen, Separate Laundry & Separate Entrance. Not One But Two Private Yards With A New Fence, New Decks And Interlocking Stone Connected By A Walkway Make For Plenty Of Coveted Outdoor Space. Located With Easy Access To Restaurants, Parks, Woodbine Mall, Humber College's North Campus, TTC And Short Drive To Highway 427,407.Don't Miss The Chance To Own This Exceptional Property That Combines Modern Luxury With Practical Living!-In Ready For Buyer Seeking Early Closing. Offer Anytime. (id:63267)
Home overview
- Cooling Central air conditioning
- Heat source Natural gas
- Heat type Forced air
- Sewer/ septic Sanitary sewer
- Fencing Partially fenced, fenced yard
- # parking spaces 4
- Has garage (y/n) Yes
- # full baths 2
- # half baths 1
- # total bathrooms 3.0
- # of above grade bedrooms 5
- Flooring Hardwood
- Subdivision West humber-clairville
- Lot size (acres) 0.0
- Listing # W12363282
- Property sub type Single family residence
- Status Active
- 5th bedroom 8.9m X 10.8m
Level: Basement - Bathroom 6.8m X 7.1m
Level: Basement - 4th bedroom 8.3m X 16.5m
Level: Basement - Family room 5.4m X 11.5m
Level: Main - Dining room 9.8m X 11.5m
Level: Main - 2nd bedroom 9.4m X 9.9m
Level: Upper - Primary bedroom 8.11m X 14.1m
Level: Upper - 3rd bedroom 8.3m X 10.4m
Level: Upper - Bathroom 8.2m X 7.9m
Level: Upper
- Listing source url Https://www.realtor.ca/real-estate/28774627/48-tealham-drive-s-toronto-west-humber-clairville-west-humber-clairville
- Listing type identifier Idx

$-3,147
/ Month

