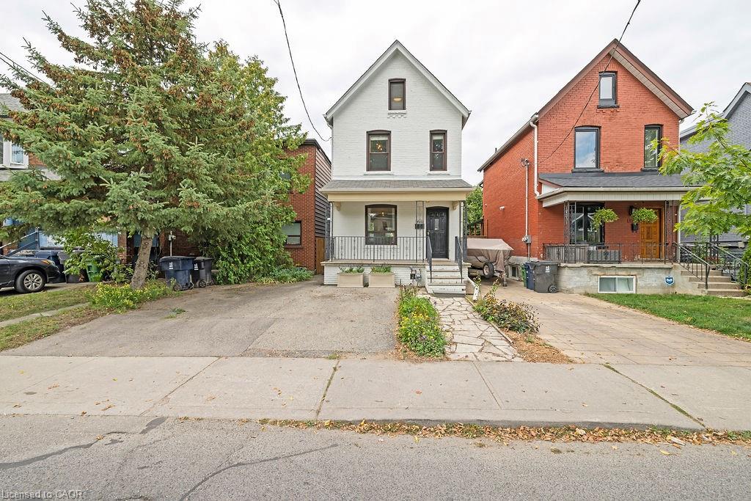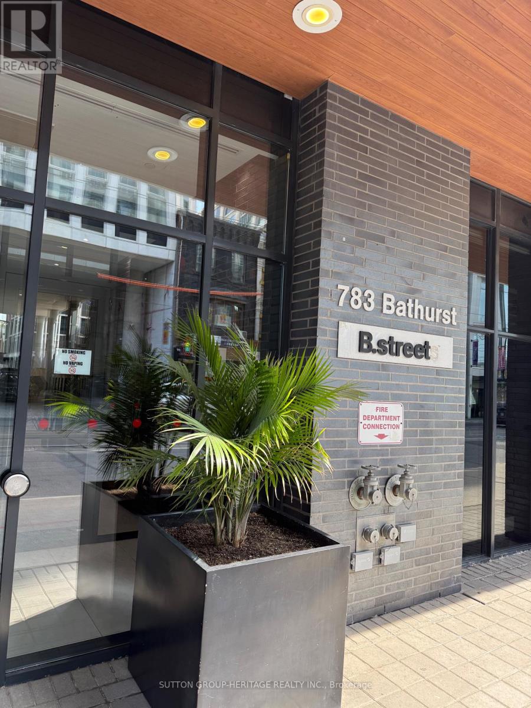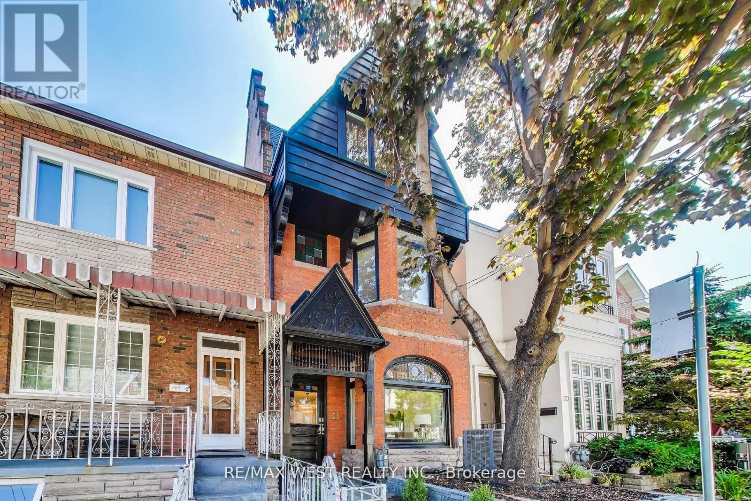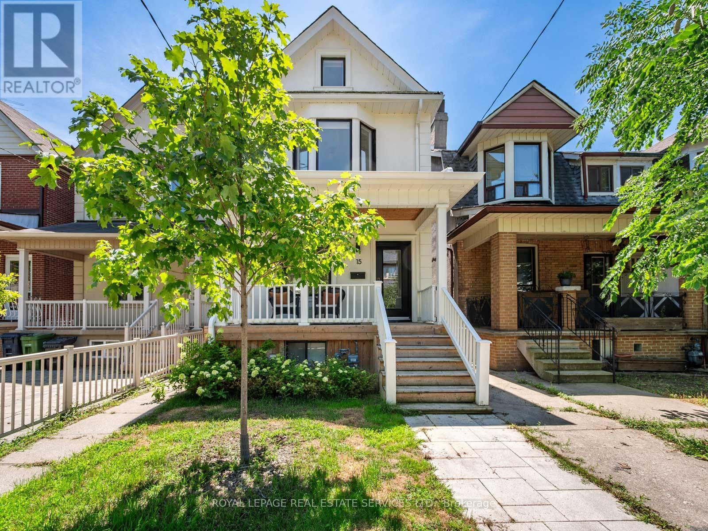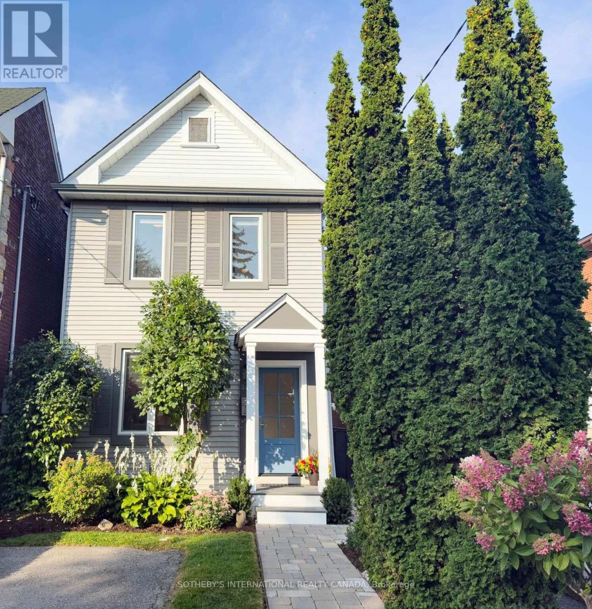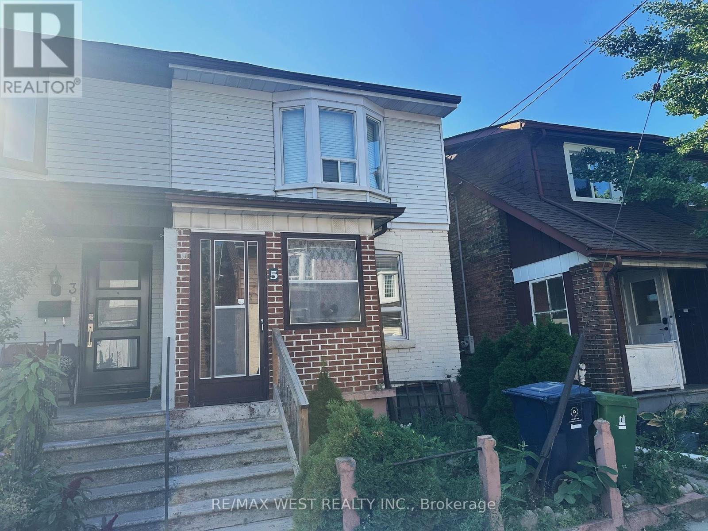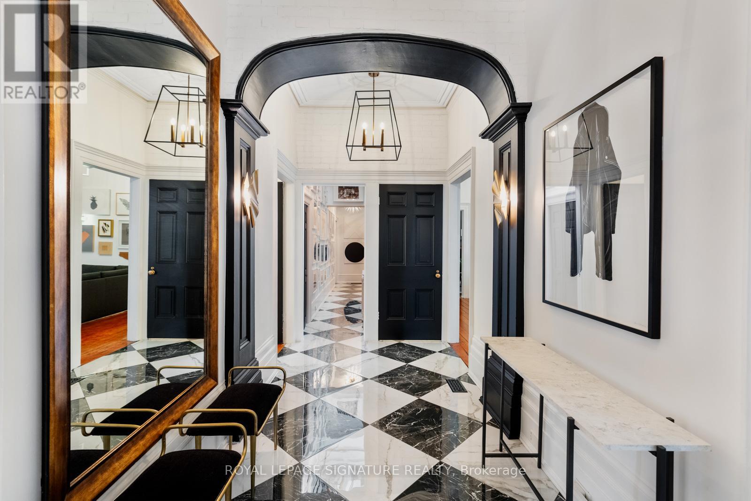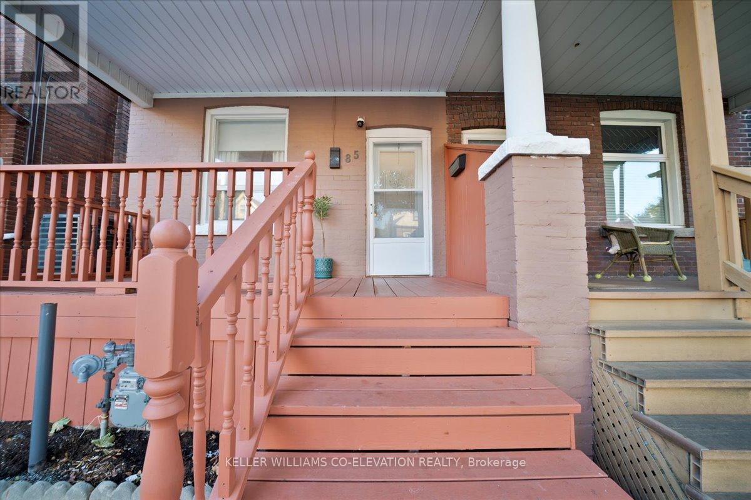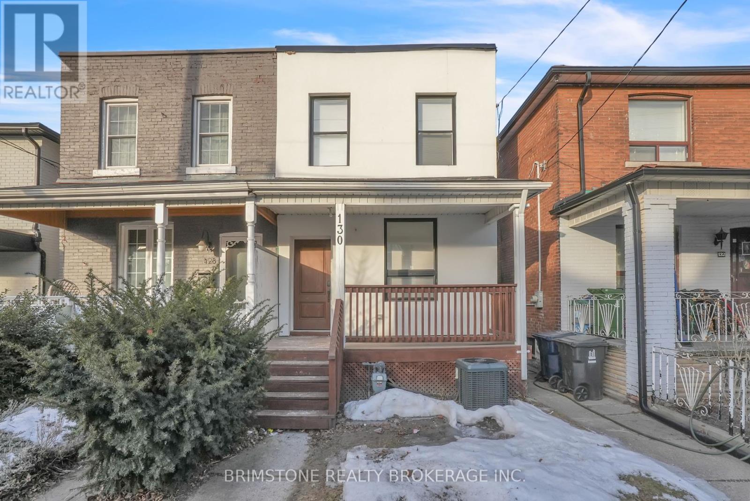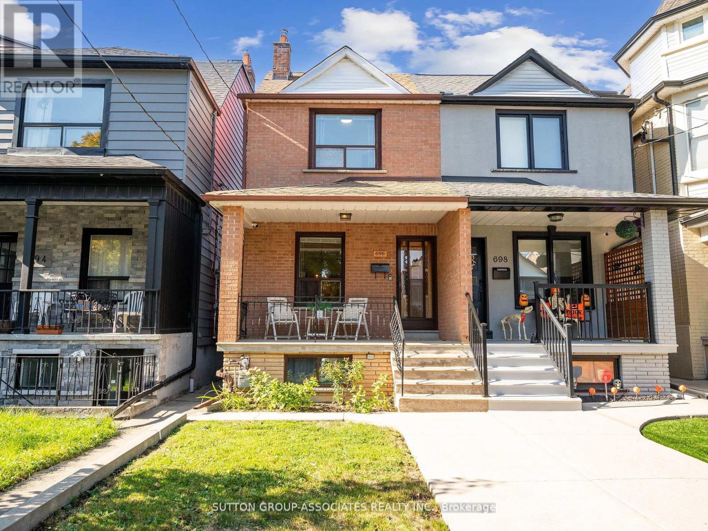- Houseful
- ON
- Toronto
- Regal Heights
- 48 Westmount Ave
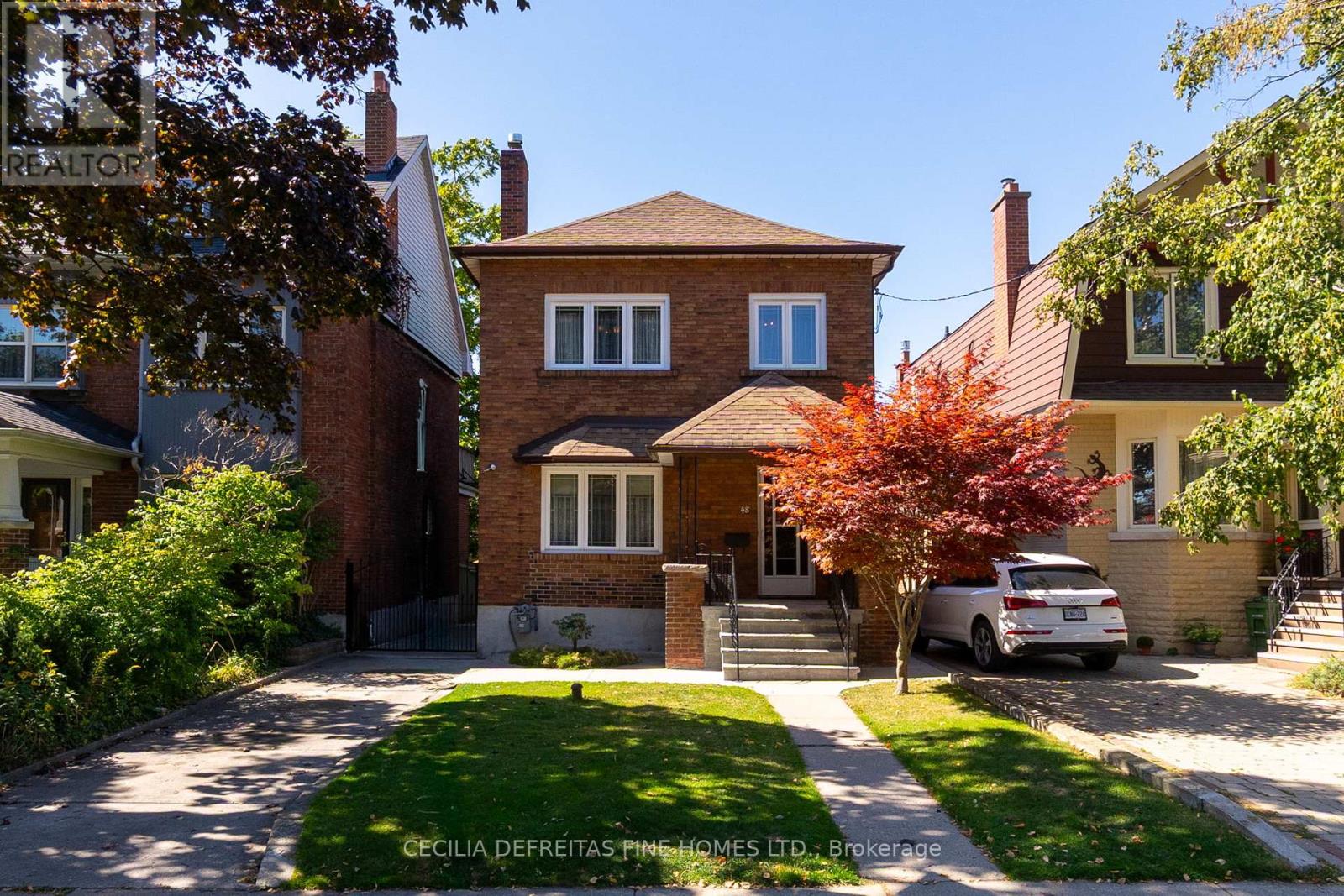
Highlights
Description
- Time on Housefulnew 2 hours
- Property typeSingle family
- Neighbourhood
- Median school Score
- Mortgage payment
Timeless Edwardian charm meets modern living in this 4 bedroom, 3 bath home on a 30 x 115 ft lot in Regal Heights welcomes you with a flagstone porch that sets the tone for this everlasting beauty. With a classic brick facade and 9 ft ceilings, this residence offers elegance and character in one of Torontos coveted streets.Rich oak trim frames, the stained glass windows, doorways, pocket doors, staircase, and French doors, and period details, showcases timeless craftsmanship and period elegance. Walking distance to Regal Road Junior Public School and perched along the Davenport escarpment, this residence offers heritage charm and everyday convenience. This home boasts an extra long private driveway with a garage and storage unit accented by an elegant iron gate. Enjoy walking distance to St. Clair West, Wychwood Barns, and Corso Italia. Many cafes, markets, boutiques and green spaces. Seize the opportunity to make this home your own! (id:63267)
Home overview
- Cooling Central air conditioning
- Heat source Natural gas
- Heat type Hot water radiator heat
- Sewer/ septic Sanitary sewer
- # total stories 2
- # parking spaces 5
- Has garage (y/n) Yes
- # full baths 3
- # total bathrooms 3.0
- # of above grade bedrooms 5
- Flooring Hardwood, parquet, tile
- Subdivision Corso italia-davenport
- Lot size (acres) 0.0
- Listing # W12418663
- Property sub type Single family residence
- Status Active
- Primary bedroom 3.79m X 3.35m
Level: 2nd - 2nd bedroom 4.04m X 3.3m
Level: 2nd - 3rd bedroom 3.05m X 2.72m
Level: 2nd - Living room 3.67m X 4m
Level: Basement - Kitchen 5.64m X 2.39m
Level: Basement - Bedroom 5.35m X 3.36m
Level: Basement - Bedroom 4.88m X 3.56m
Level: Main - Kitchen 3.84m X 2.74m
Level: Main - Living room 4.27m X 3.84m
Level: Main - Dining room 4.27m X 3.58m
Level: Main
- Listing source url Https://www.realtor.ca/real-estate/28895393/48-westmount-avenue-toronto-corso-italia-davenport-corso-italia-davenport
- Listing type identifier Idx

$-4,400
/ Month

