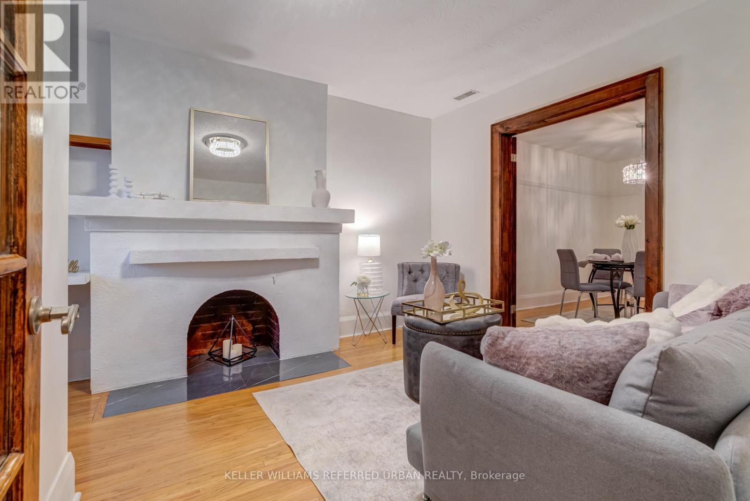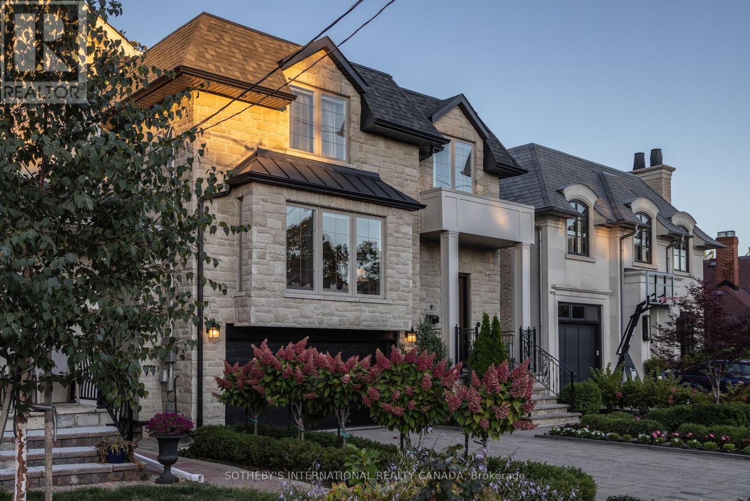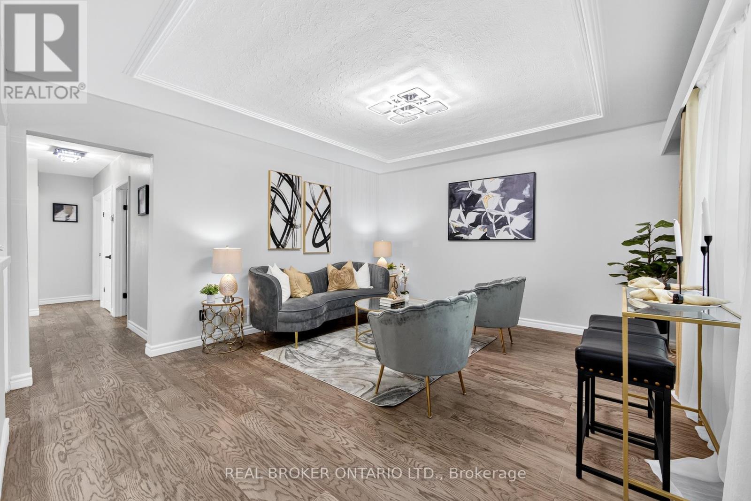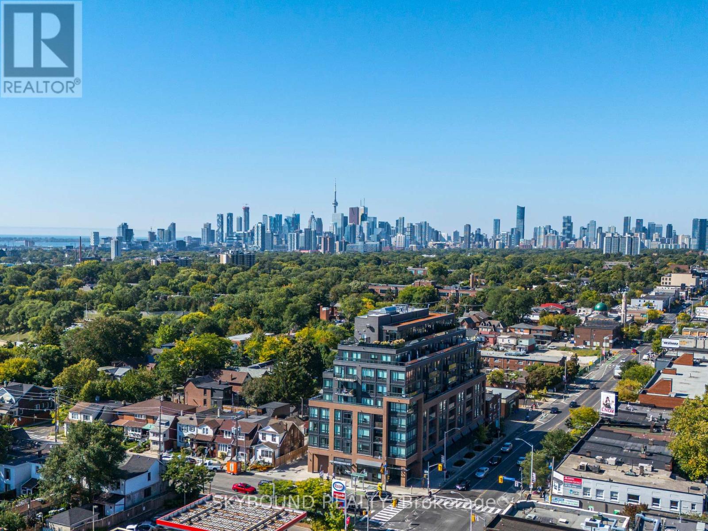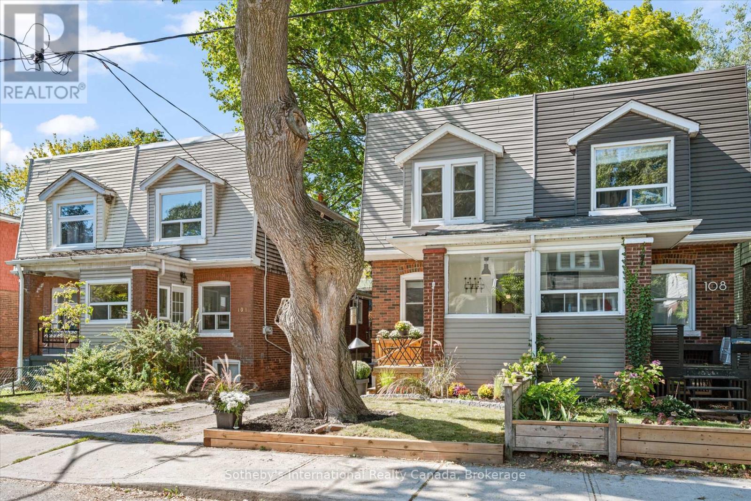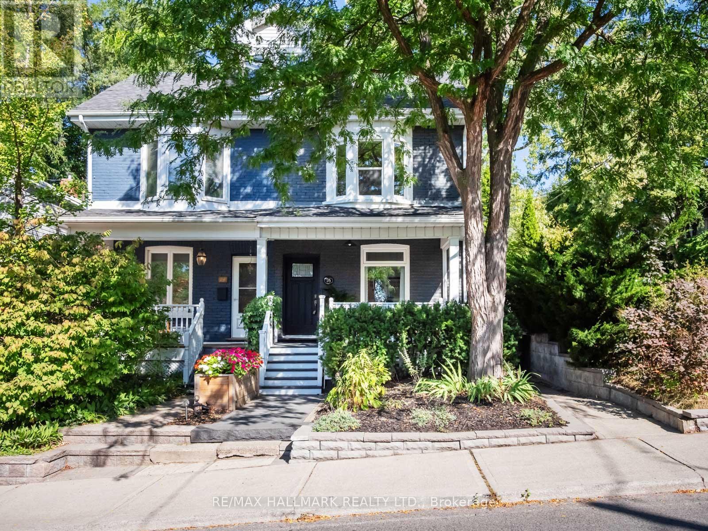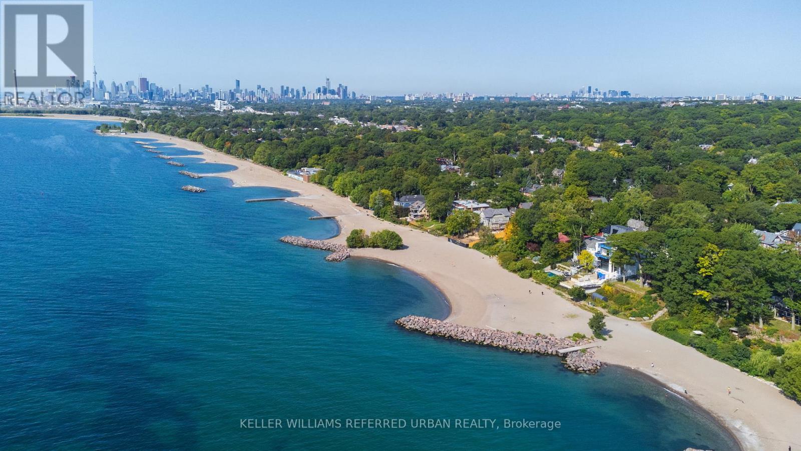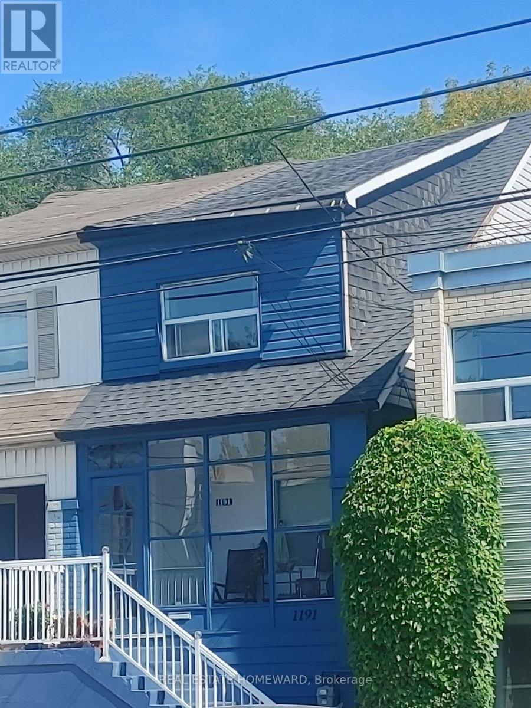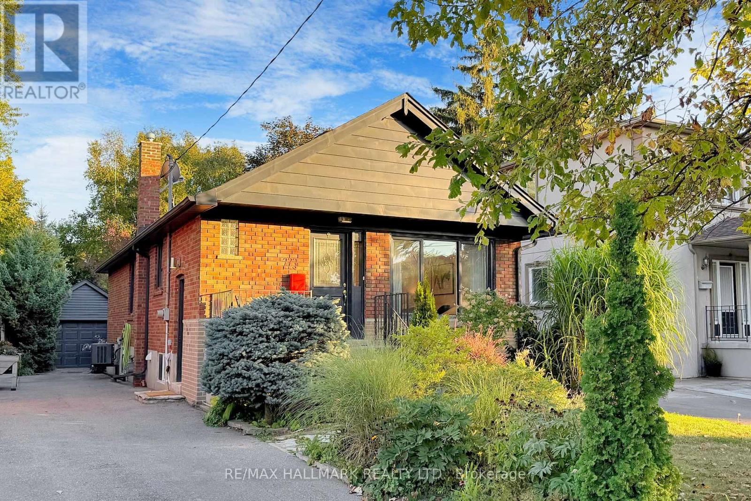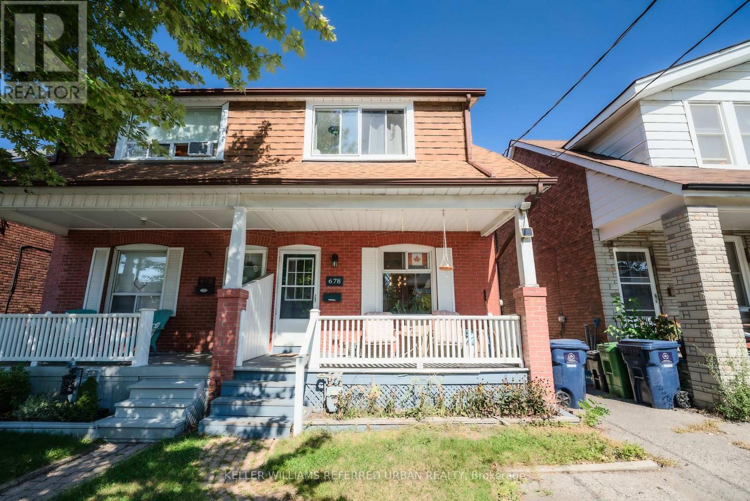- Houseful
- ON
- Toronto
- Old East York
- 481 Main St
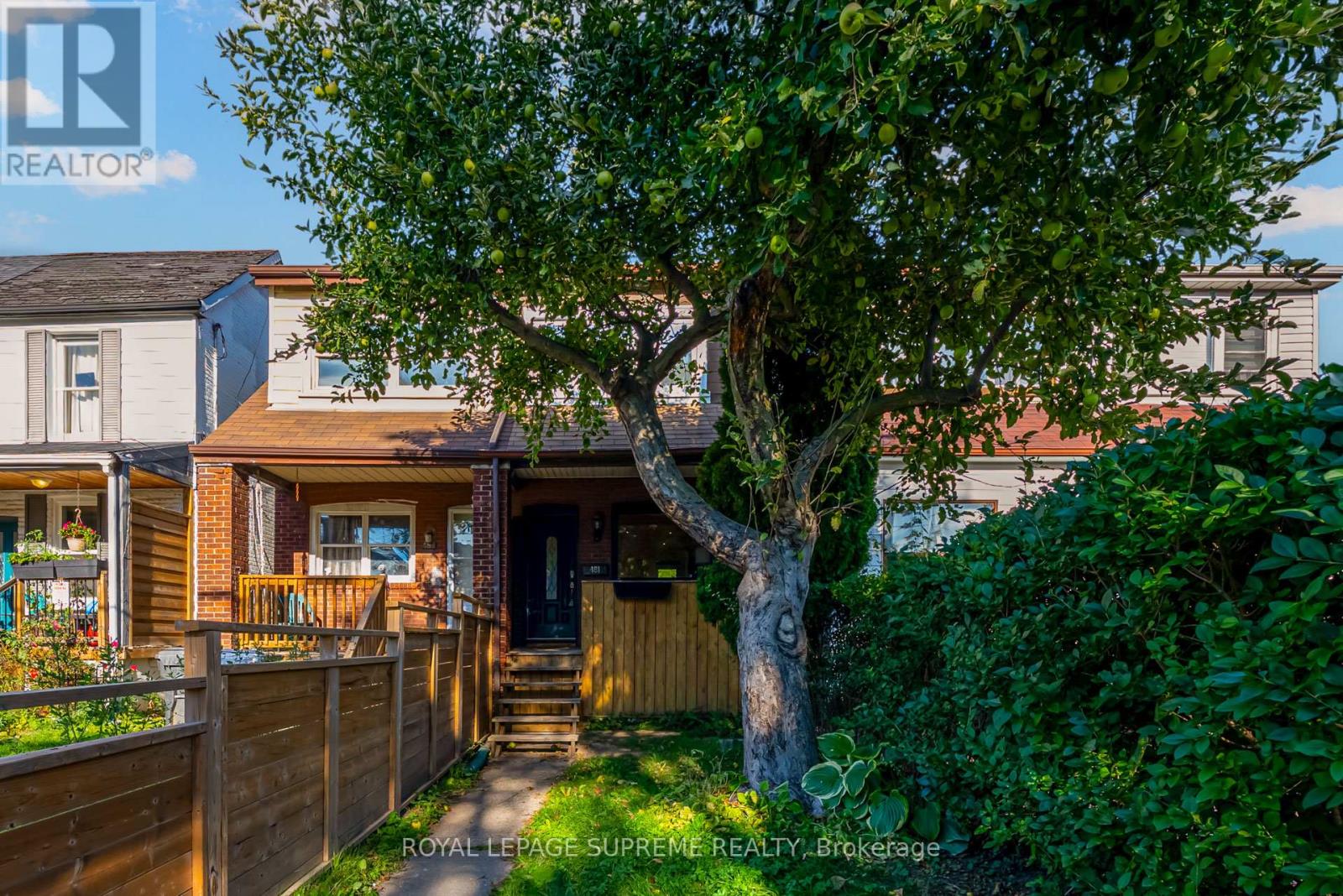
Highlights
Description
- Time on Housefulnew 1 hour
- Property typeSingle family
- Neighbourhood
- Median school Score
- Mortgage payment
A charming and well-maintained property located in the vibrant neighbourhood of East York. Featuring a spacious layout with 3 bedrooms and 2 bathrooms, this home offers a comfortable living space perfect for families or professionals. The property boasts modern updates such as bamboo flooring, closet organizers, updated plumbing throughout and an upgraded kitchen with stainless steel appliances. Second floor bathroom recently renovated with a deep soak bathtub. Finished basement provides a great recreational space or a space for friends to stay overnight with their own washroom. Enjoy outdoor living with a large deck and garden space, and take advantage of its prime location near amenities, public transit, and popular neighbourhoods. Subway station is an 8 min walk and the Go train station is approx 12 min walk, making commuting easy! Fantastic trails through Taylor Creek begin just around the corner. Be sure to have an apple from the beautiful apple tree out front that has provided fruit for many many years! Great opportunity to get into the market for a great price with offers anytime! (id:63267)
Home overview
- Cooling Central air conditioning
- Heat source Natural gas
- Heat type Forced air
- Sewer/ septic Sanitary sewer
- # total stories 2
- # full baths 2
- # total bathrooms 2.0
- # of above grade bedrooms 3
- Flooring Hardwood, laminate
- Subdivision Woodbine-lumsden
- Lot size (acres) 0.0
- Listing # E12410668
- Property sub type Single family residence
- Status Active
- Primary bedroom 3.63m X 3.6m
Level: 2nd - 2nd bedroom 3.63m X 2.56m
Level: 2nd - 3rd bedroom 3.35m X 2.07m
Level: 2nd - Recreational room / games room 4.62m X 3.43m
Level: Basement - Living room 8m X 3.63m
Level: Main - Kitchen 3.75m X 2.6m
Level: Main - Dining room 8m X 3.63m
Level: Main
- Listing source url Https://www.realtor.ca/real-estate/28877998/481-main-street-toronto-woodbine-lumsden-woodbine-lumsden
- Listing type identifier Idx

$-2,600
/ Month

