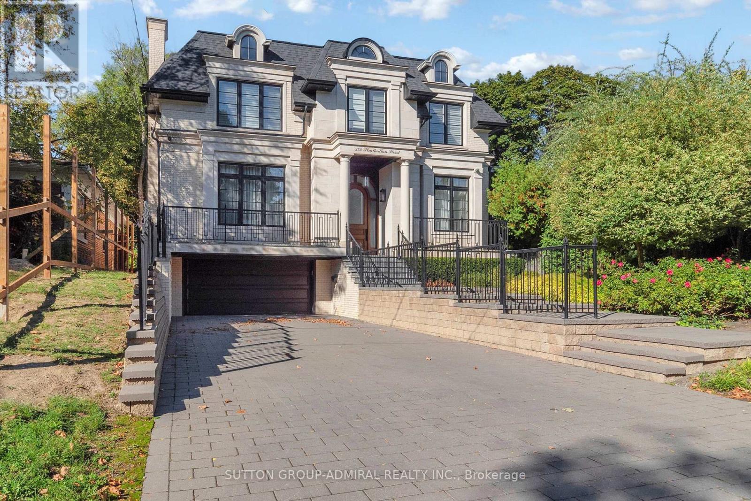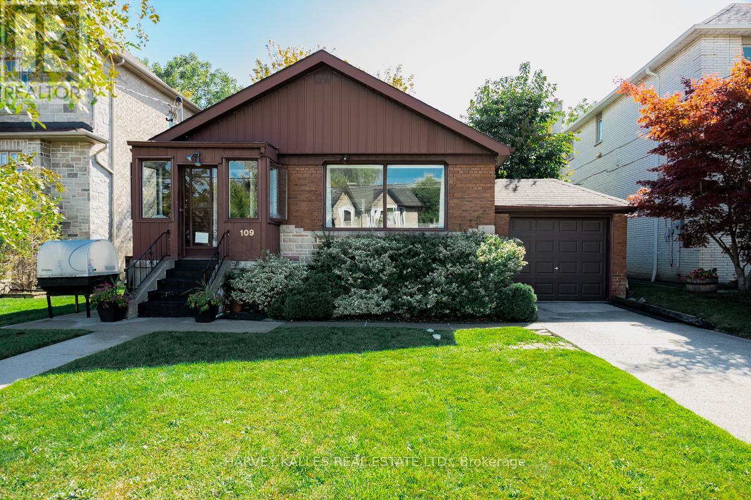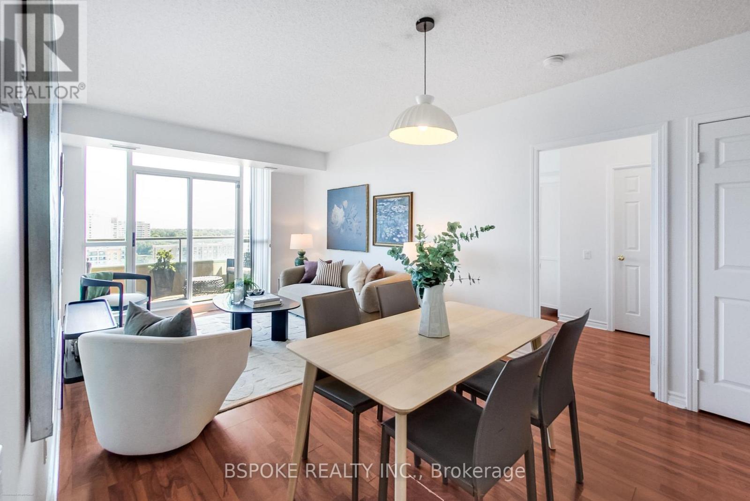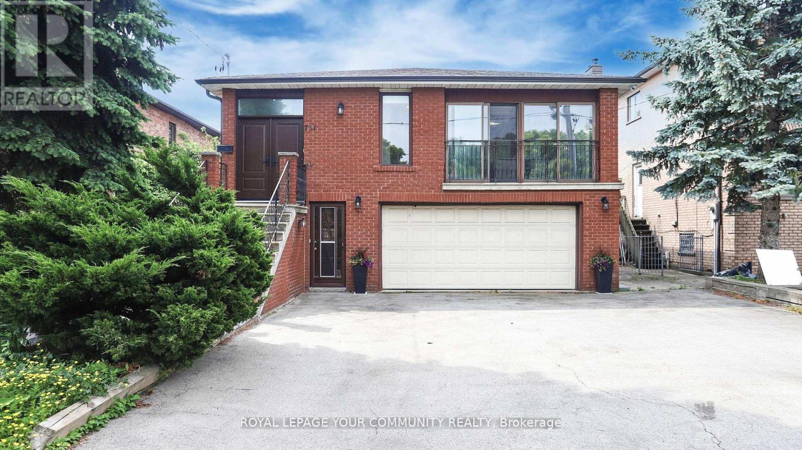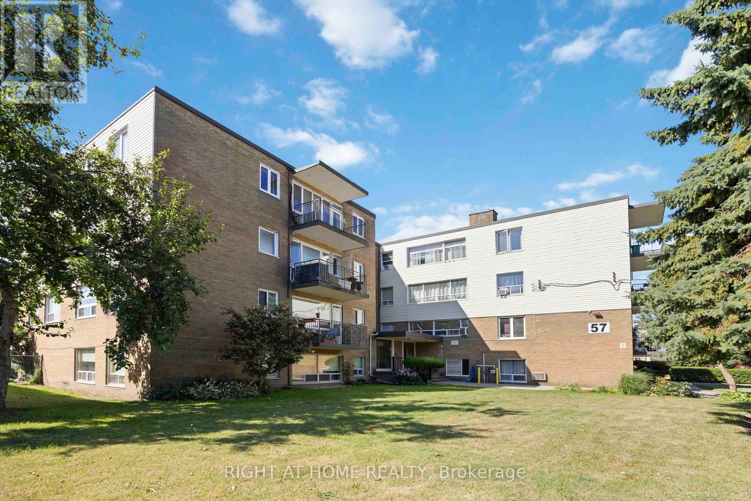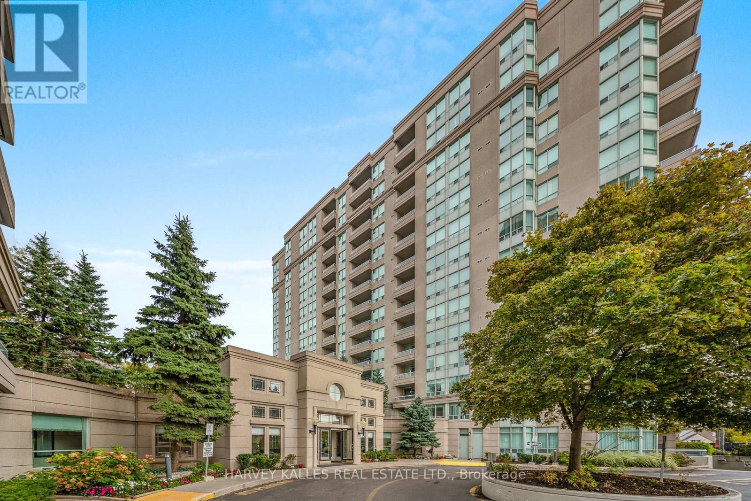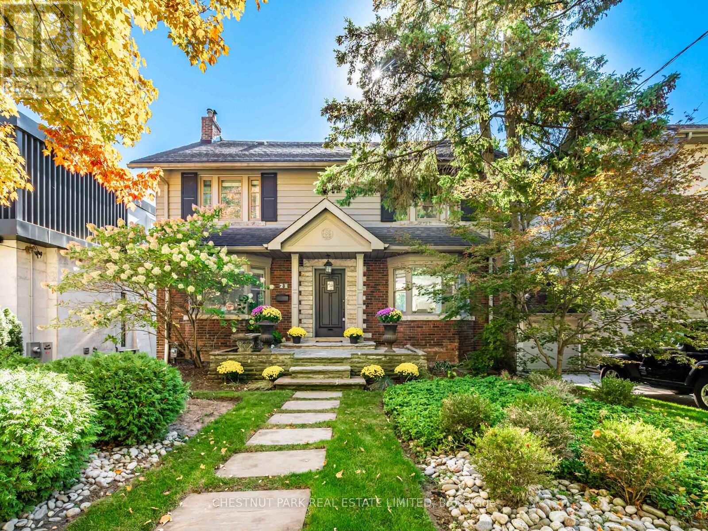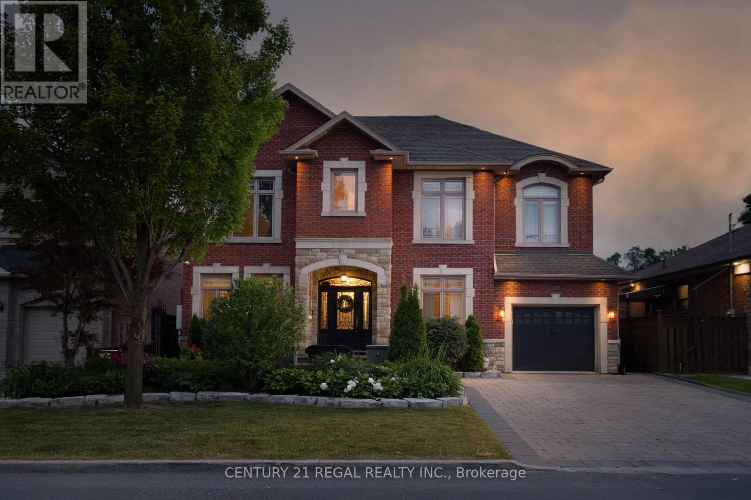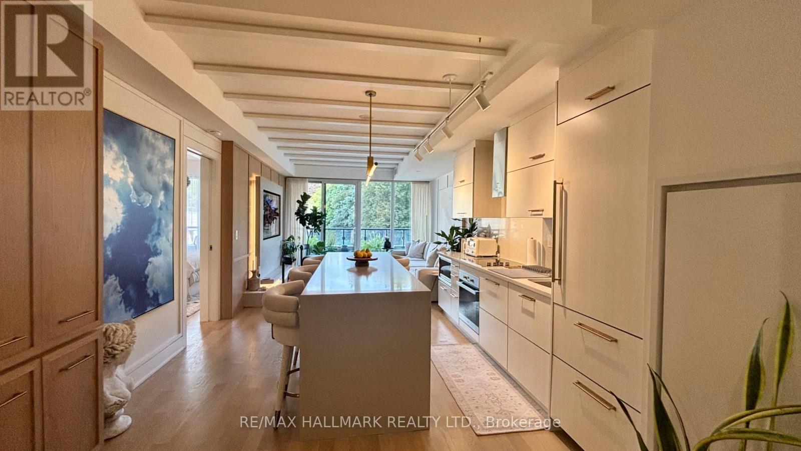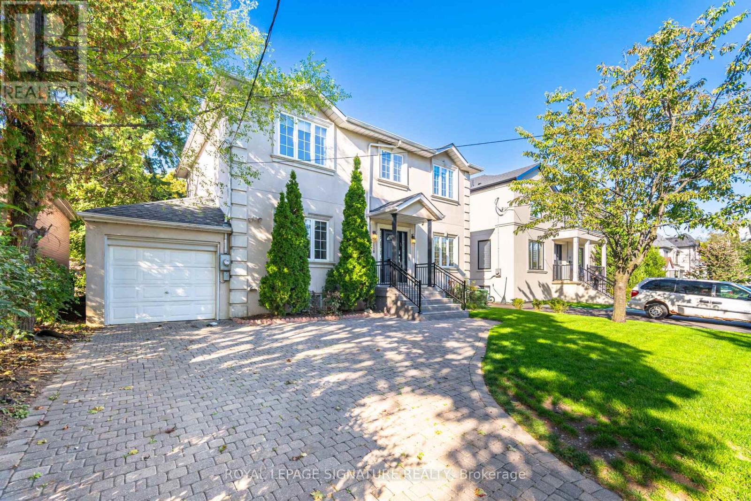- Houseful
- ON
- Toronto
- Lytton Park
- 487 Coldstream Ave
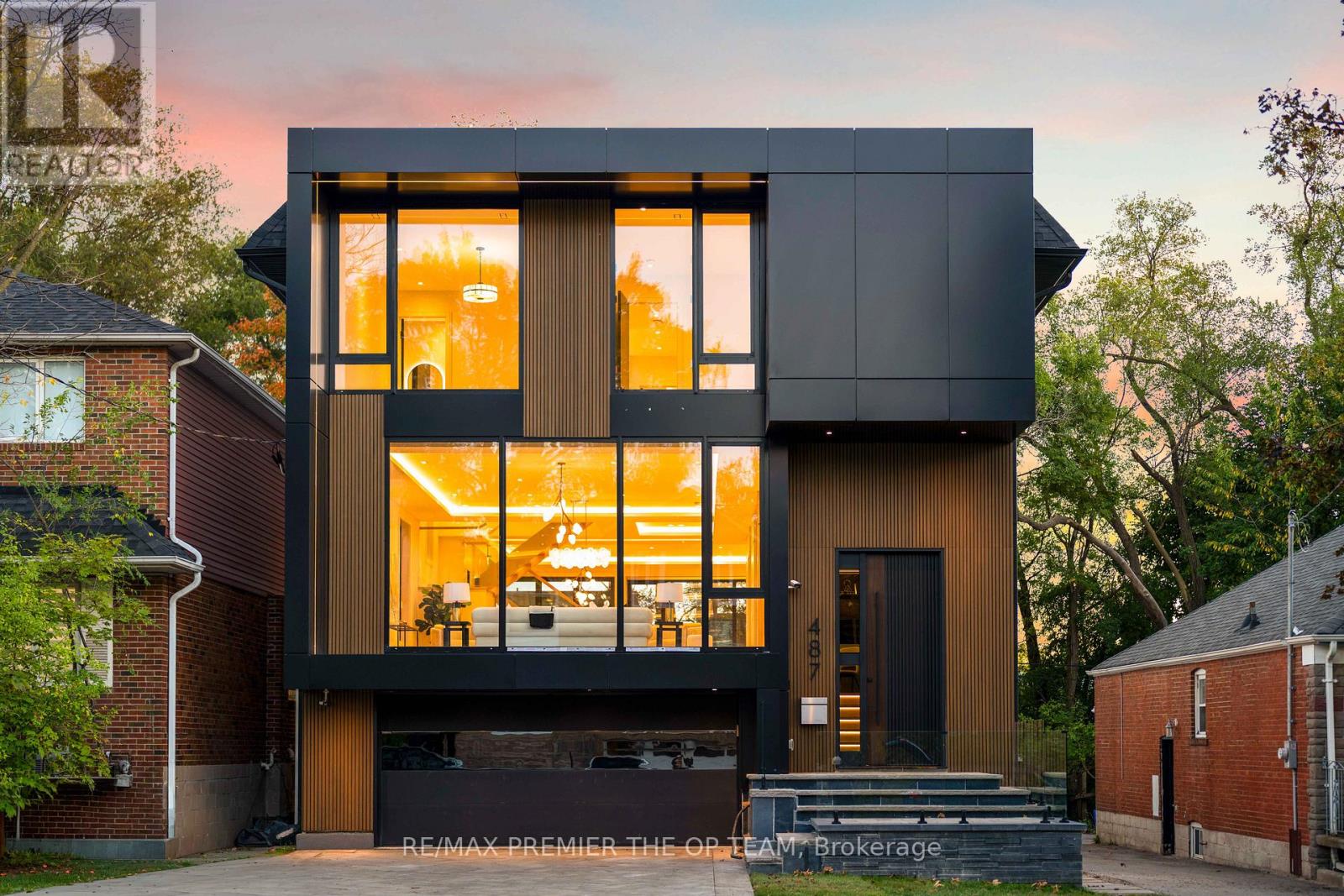
Highlights
Description
- Time on Housefulnew 2 hours
- Property typeSingle family
- Neighbourhood
- Median school Score
- Mortgage payment
Step into a world of refined sophistication in this brand new modern luxury residence that harmoniously blends elegance with functional elevated standard of living. Spanning over 5,000 square feet of meticulously curated living space, this architectural gem offers an expansive layout ideal for both grand entertaining and simple everyday living. At the heart of the home lies a chef's dream kitchen with a stunning 9-foot island that doubles as a breakfast bar, Sub-Zero appliances, and a secondary prep kitchen. The main floor opens to a custom deck for seamless indoor-outdoor living, while the upper level includes four spacious bedrooms with spa-inspired ensuites and a laundry room for everyday convenience. The primary suite impresses with a large walk-in closet,private balcony, heated ensuite floors, and a soaker tub. The lower level boasts 16-foot ceilings, a wet bar with a Dual-Zone mini fridge, and a walkout lounge area, letting you entertain your guests with ease. Flooded with natural light and crafted with precision, this home exemplifies contemporary luxury in a highly walkable neighbourhood - steps from top schools, parks, shops, and transit, with easy access to Allen Road, Highway 401, and Yorkdale Mall. (id:63267)
Home overview
- Cooling Central air conditioning, ventilation system
- Heat source Natural gas
- Heat type Forced air
- Sewer/ septic Sanitary sewer
- # total stories 2
- Fencing Fenced yard
- # parking spaces 4
- Has garage (y/n) Yes
- # full baths 6
- # half baths 1
- # total bathrooms 7.0
- # of above grade bedrooms 6
- Flooring Hardwood, porcelain tile
- Has fireplace (y/n) Yes
- Subdivision Bedford park-nortown
- Directions 2230607
- Lot size (acres) 0.0
- Listing # C12472759
- Property sub type Single family residence
- Status Active
- 2nd bedroom 4.2m X 3.7m
Level: 2nd - Laundry 1.8m X 2.31m
Level: 2nd - Primary bedroom 5.51m X 5.8m
Level: 2nd - 3rd bedroom 5.5m X 4.2m
Level: 2nd - 4th bedroom 5.33m X 3.6m
Level: 2nd - Media room 8.9m X 6.47m
Level: Basement - 2nd bedroom 2.54m X 4.1m
Level: Basement - Bedroom 2.74m X 4m
Level: Basement - Mudroom 2.54m X 1.78m
Level: Ground - Office 3.01m X 3m
Level: Main - Kitchen 1.9m X 1.52m
Level: Main - Living room 8.76m X 6.05m
Level: Main - Kitchen 5.77m X 5.1m
Level: Main - Dining room 8.76m X 6.05m
Level: Main - Family room 6.63m X 6.2m
Level: Main
- Listing source url Https://www.realtor.ca/real-estate/29012223/487-coldstream-avenue-toronto-bedford-park-nortown-bedford-park-nortown
- Listing type identifier Idx

$-12,667
/ Month

