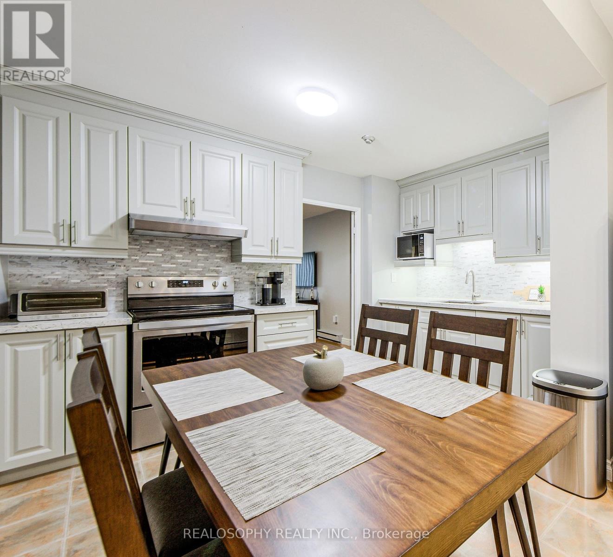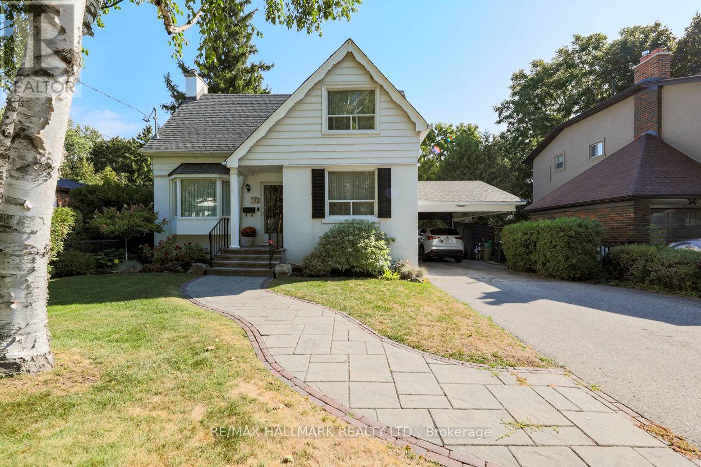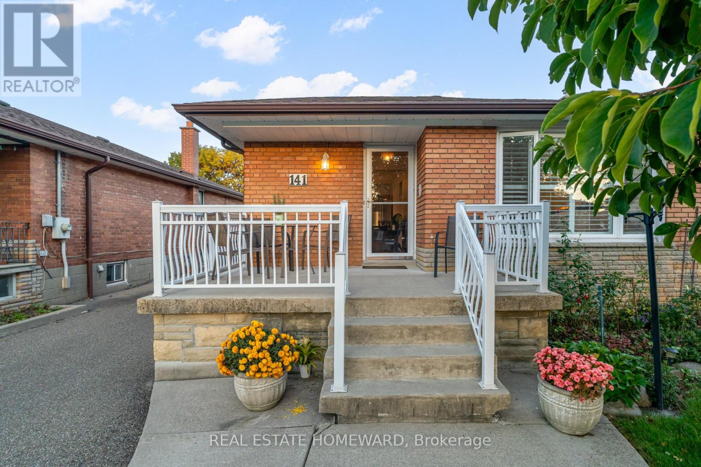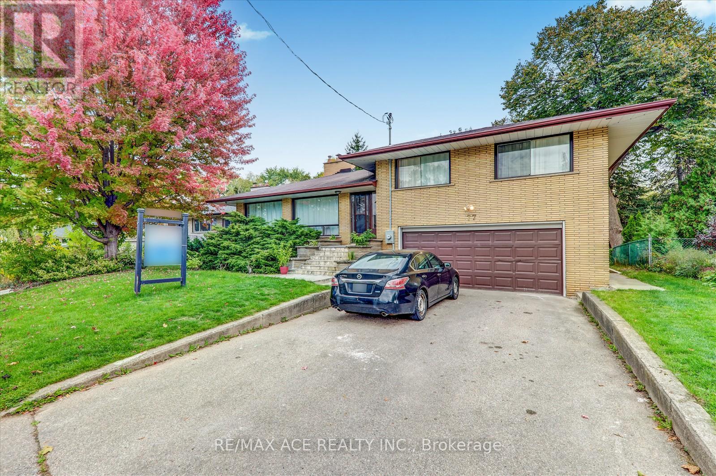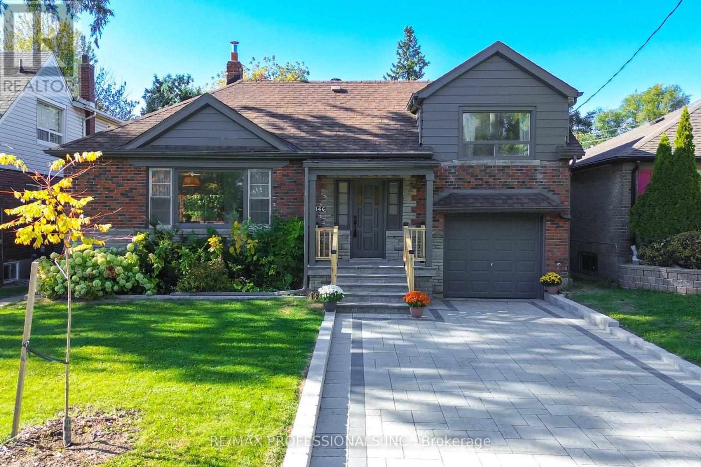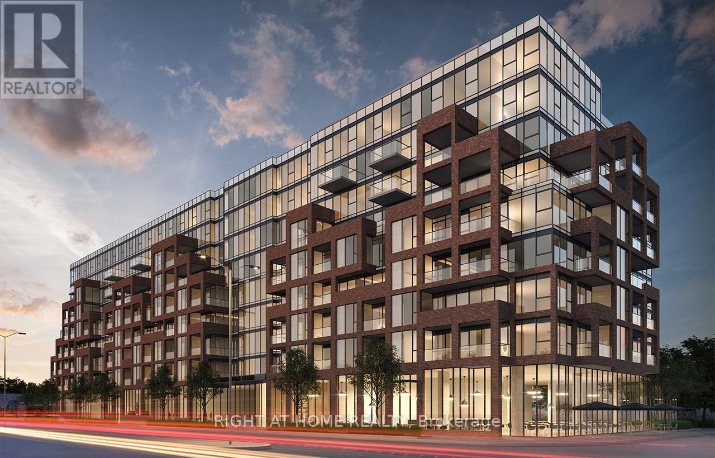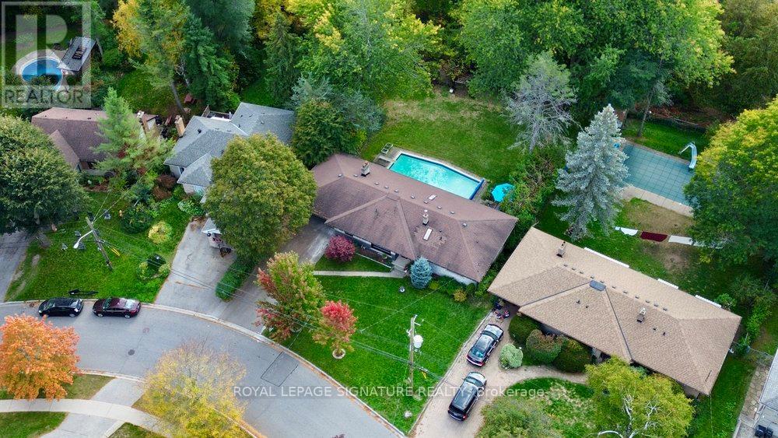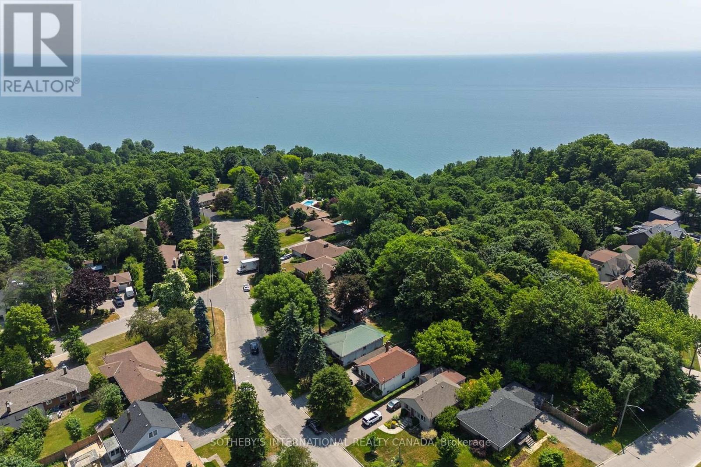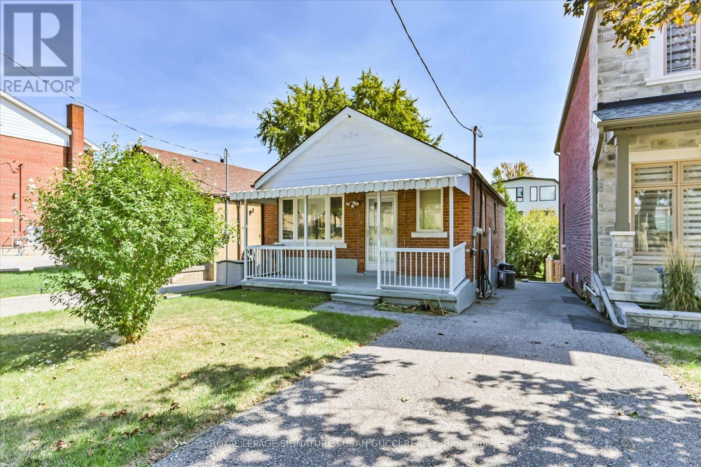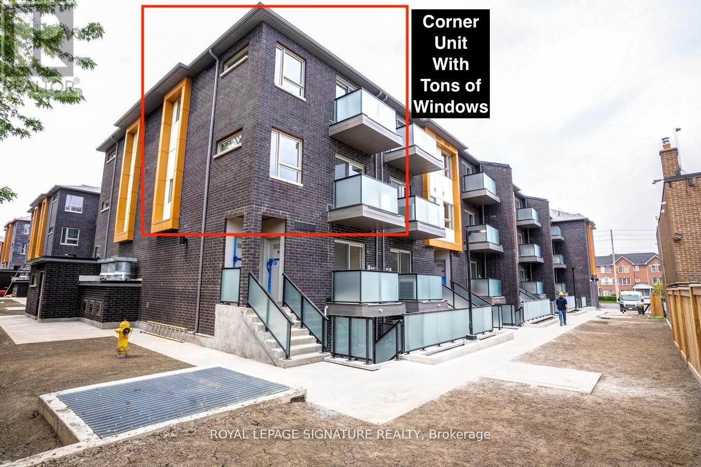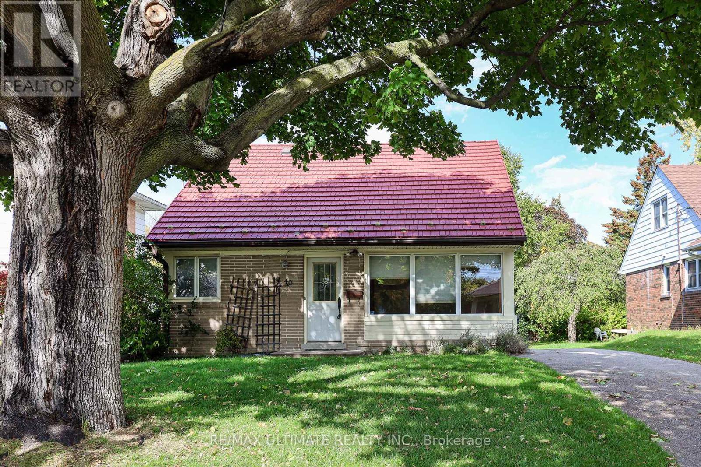- Houseful
- ON
- Toronto
- Scarborough Junction
- 488 1 Greystone Walk Dr
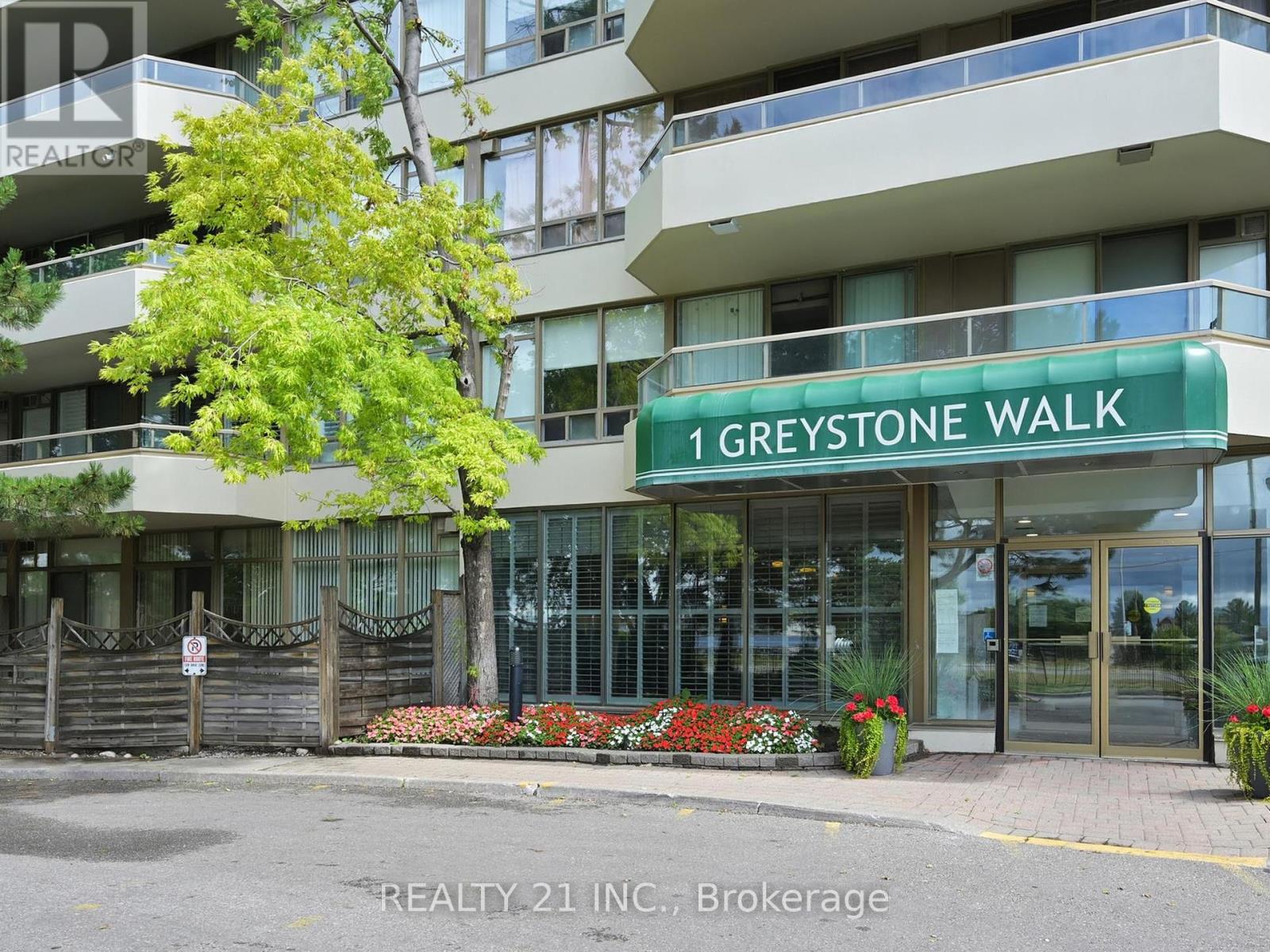
Highlights
Description
- Time on Houseful18 days
- Property typeSingle family
- Neighbourhood
- Median school Score
- Mortgage payment
Look No Further : Rarely Offered Large Suite at 1 Greystone Walk! Welcome to Unit 488, one of the largest corner suites in this prestigious Tridel-built community. A spacious 1,371 sq. ft. home that feels more like a house than a condo. What Makes It Special: Unique Layout Open living space, oversized bedrooms & a separate den. Dan can be used as 3rd bedroom. Bright Corner Exposure Sun-filled rooms with southern views. Modern Comfort Nest smart climate control & galley kitchen with breakfast area. Locker #18 on 3rd Floor Extra storage right where you need it. Resort-Style Amenities: Indoor & outdoor pools, Gym & squash courts, Billiards & games room, Guest suites, Newly renovated party room, 24/7 gatehouse security, Plenty of visitor parking. All-Inclusive Living: Heat, hydro & water included in maintenance fees. A fee of $92.90/month will starts to reduced from Nov 1, 2026! Greystone Walk offers a lifestyle like no other and Unit 488 is one of the most desirable layouts in the building. (id:63267)
Home overview
- Cooling Central air conditioning, air exchanger
- Heat type Forced air
- Has pool (y/n) Yes
- # parking spaces 1
- Has garage (y/n) Yes
- # full baths 2
- # total bathrooms 2.0
- # of above grade bedrooms 3
- Flooring Hardwood, ceramic
- Community features Pet restrictions
- Subdivision Kennedy park
- Directions 1406124
- Lot size (acres) 0.0
- Listing # E12440333
- Property sub type Single family residence
- Status Active
- 2nd bedroom 3.2m X 3.07m
Level: Flat - Primary bedroom 4.8m X 3.2m
Level: Flat - Foyer 4.41m X 1.37m
Level: Flat - Kitchen 4.8m X 2.56m
Level: Flat - Living room 6.55m X 3.3m
Level: Flat - Dining room 3.3m X 3.2m
Level: Flat - Den 3.05m X 3.05m
Level: Flat
- Listing source url Https://www.realtor.ca/real-estate/28941943/488-1-greystone-walk-drive-toronto-kennedy-park-kennedy-park
- Listing type identifier Idx

$-271
/ Month

