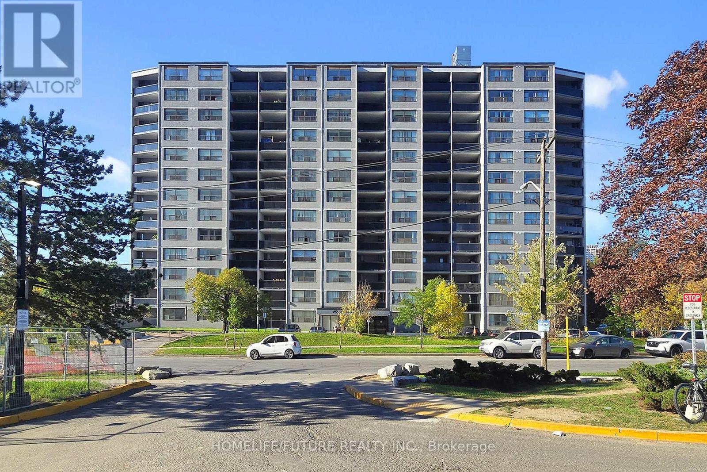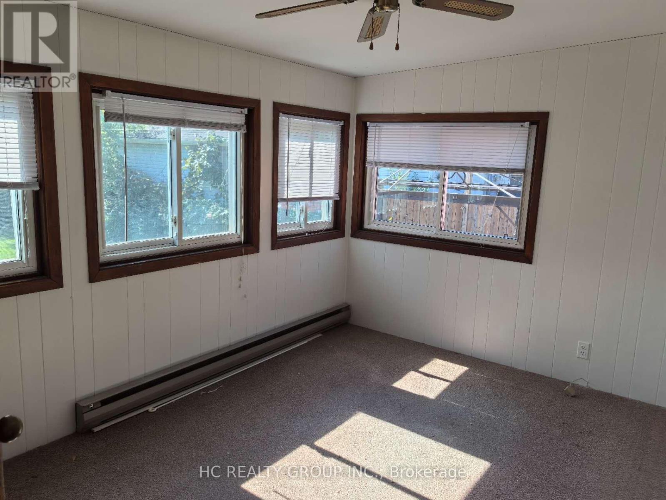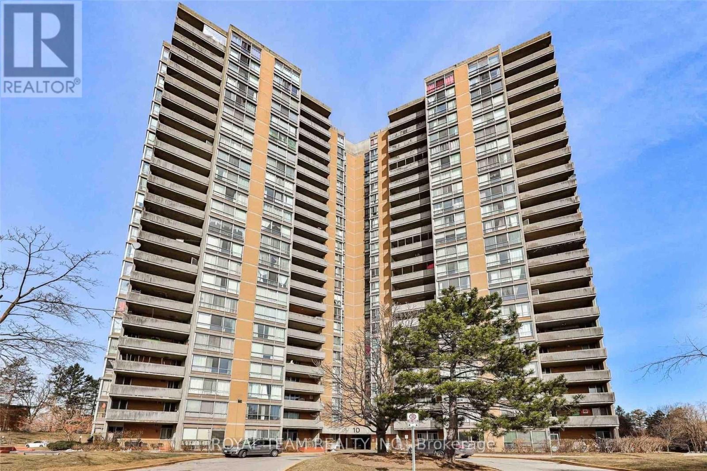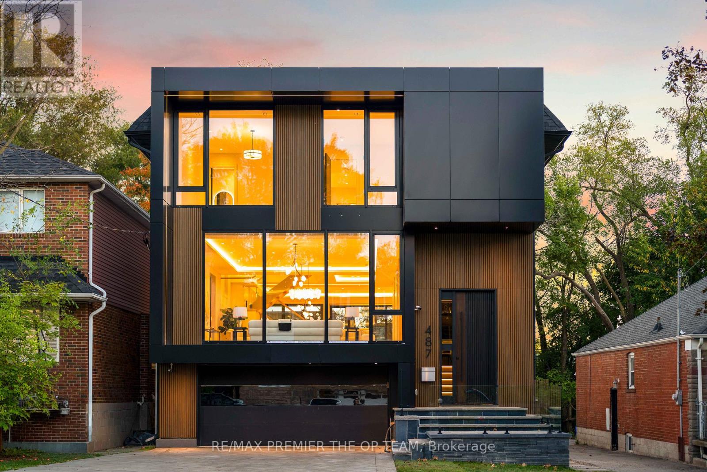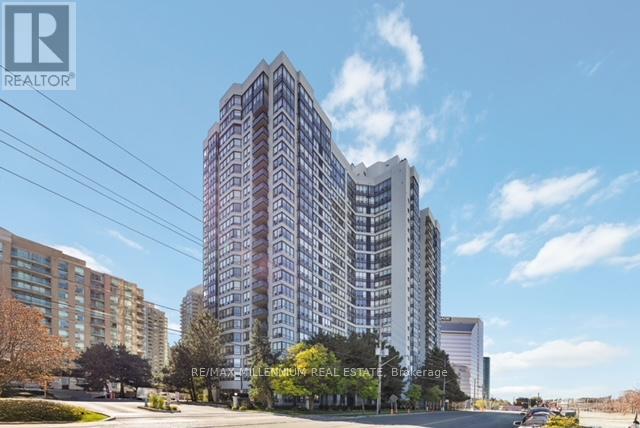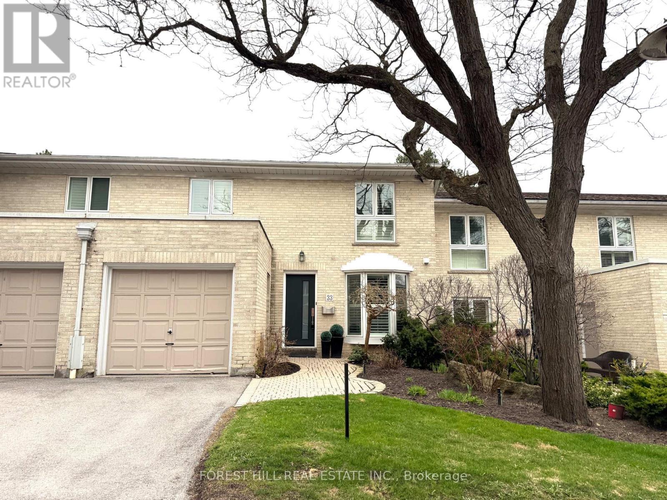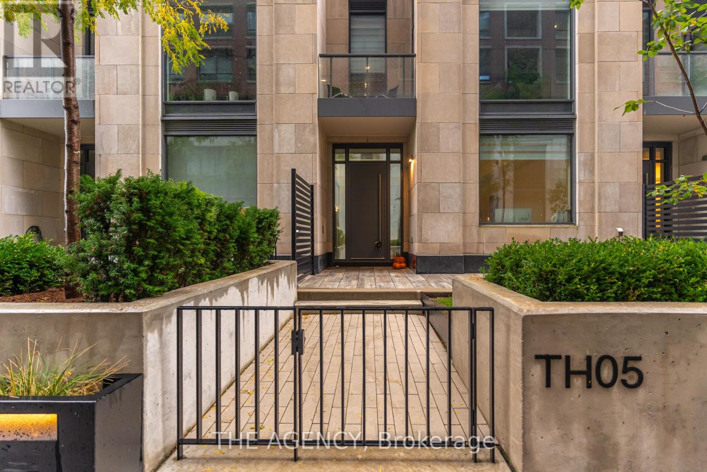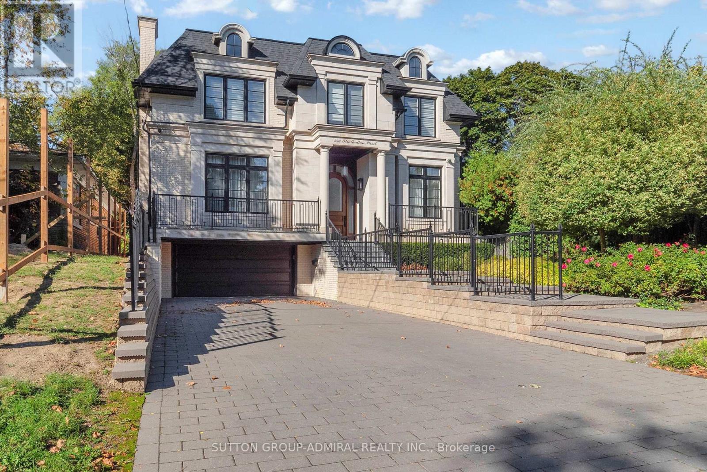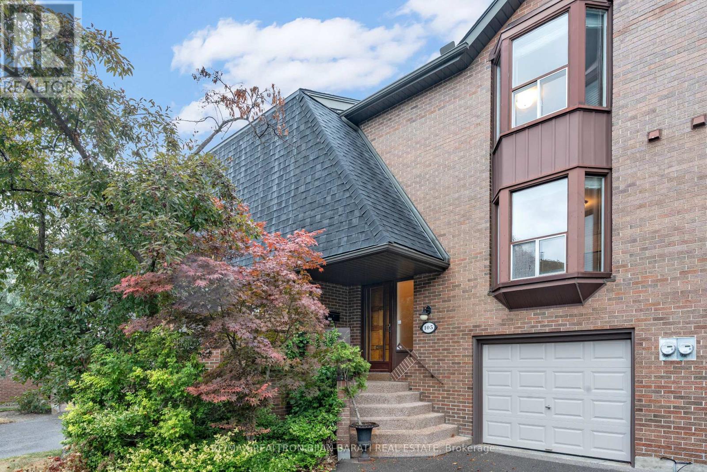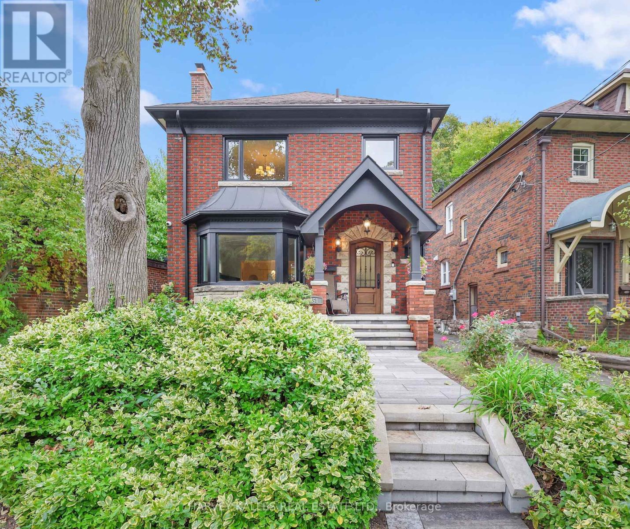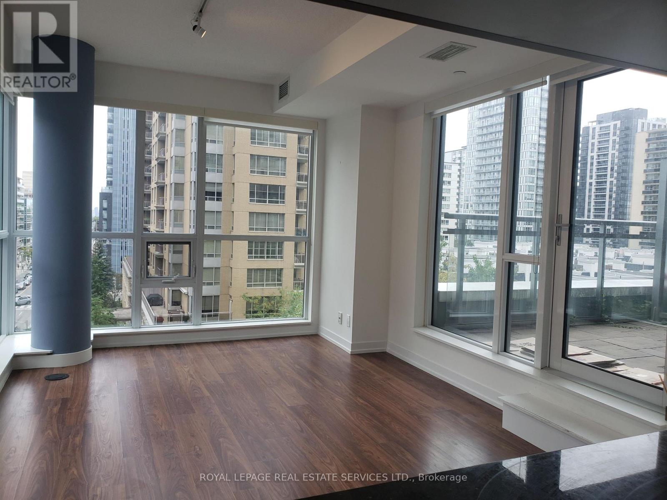- Houseful
- ON
- Toronto
- Clanton Park
- 49 Danby Ave
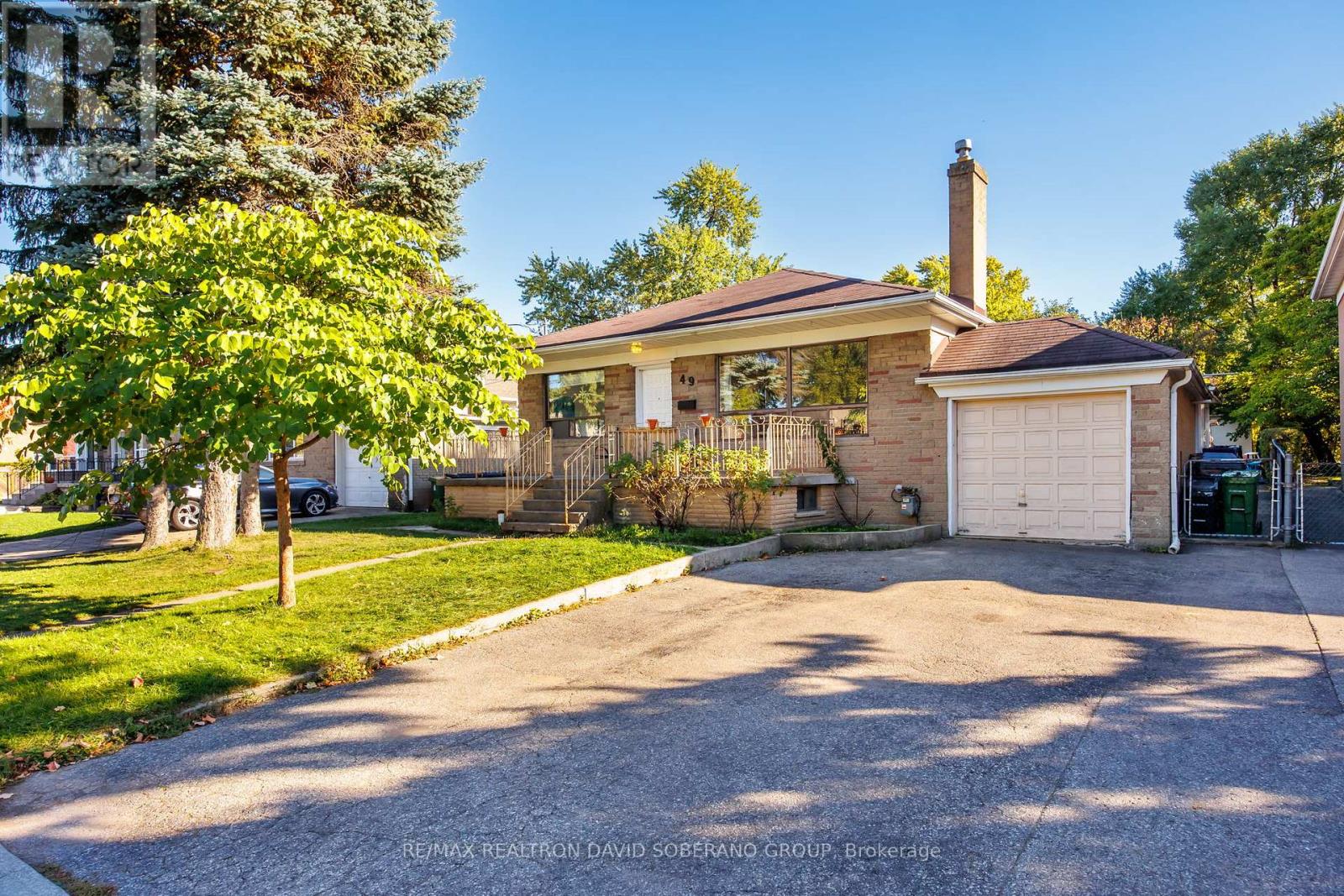
Highlights
This home is
21%
Time on Houseful
5 hours
School rated
6.9/10
Toronto
11.67%
Description
- Time on Housefulnew 5 hours
- Property typeSingle family
- StyleBungalow
- Neighbourhood
- Median school Score
- Mortgage payment
Welcome to 49 Danby Ave, a bungalow nestled in the heart of Clanton Park! This well-maintained home sits on a premium 50' x 119' lot and offers endless potential. Featuring 3 spacious bedrooms on the main level and a separate entrance fully finished basement with 2 additional bedrooms, a second kitchen and a cozy fireplace. Enjoy a sauna, a private backyard with plenty of green space, perfect for relaxing, gardening, or entertaining. Conveniently located just steps from parks, TTC, schools, and the vibrant Bathurst/Sheppard corridor. Includes private drive, attached garage, and parking for 3 vehicles. Zoned residential with no HST. Flexible closing available! (id:63267)
Home overview
Amenities / Utilities
- Cooling Central air conditioning
- Heat source Natural gas
- Heat type Forced air
- Sewer/ septic Sanitary sewer
Exterior
- # total stories 1
- # parking spaces 4
- Has garage (y/n) Yes
Interior
- # full baths 2
- # total bathrooms 2.0
- # of above grade bedrooms 5
- Flooring Hardwood, tile
Location
- Subdivision Clanton park
Overview
- Lot size (acres) 0.0
- Listing # C12472366
- Property sub type Single family residence
- Status Active
Rooms Information
metric
- Cold room 2.99m X 2.07m
Level: Lower - 5th bedroom 4.64m X 4.13m
Level: Lower - Office 4.06m X 2.91m
Level: Lower - 4th bedroom 4.72m X 3.12m
Level: Lower - Kitchen 3.98m X 3.23m
Level: Lower - Laundry 3m X 2.24m
Level: Lower - Living room 4.64m X 3.97m
Level: Main - 3rd bedroom 3.03m X 3.81m
Level: Main - 2nd bedroom 3.77m X 2.86m
Level: Main - Eating area 3.03m X 2.11m
Level: Main - Kitchen 3.03m X 3.77m
Level: Main - Foyer 0.93m X 5.88m
Level: Main - Primary bedroom 3.77m X 3.81m
Level: Main
SOA_HOUSEKEEPING_ATTRS
- Listing source url Https://www.realtor.ca/real-estate/29011114/49-danby-avenue-toronto-clanton-park-clanton-park
- Listing type identifier Idx
The Home Overview listing data and Property Description above are provided by the Canadian Real Estate Association (CREA). All other information is provided by Houseful and its affiliates.

Lock your rate with RBC pre-approval
Mortgage rate is for illustrative purposes only. Please check RBC.com/mortgages for the current mortgage rates
$-3,386
/ Month25 Years fixed, 20% down payment, % interest
$
$
$
%
$
%

Schedule a viewing
No obligation or purchase necessary, cancel at any time

