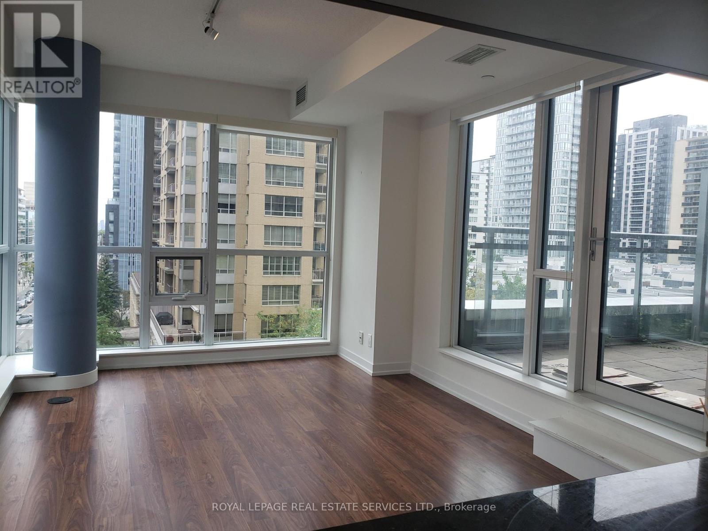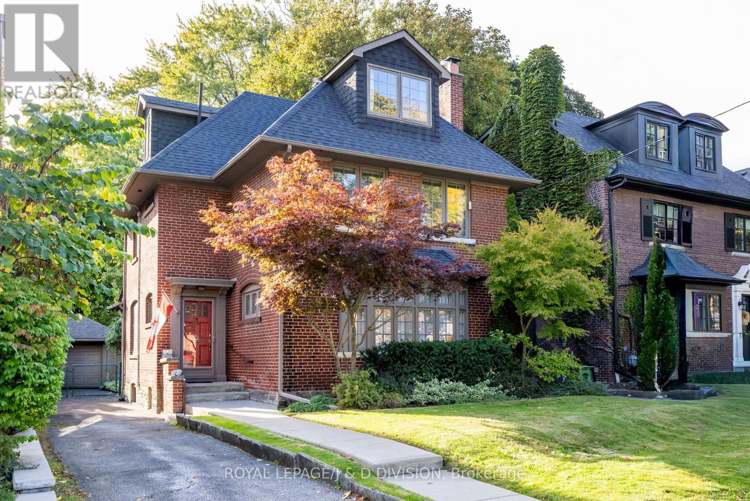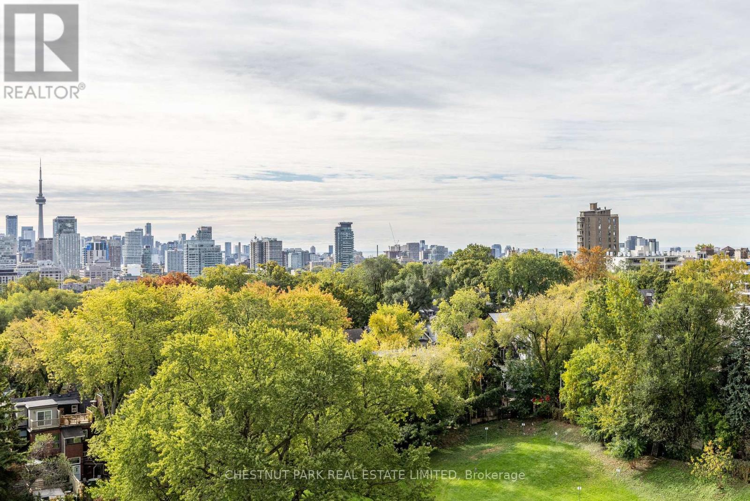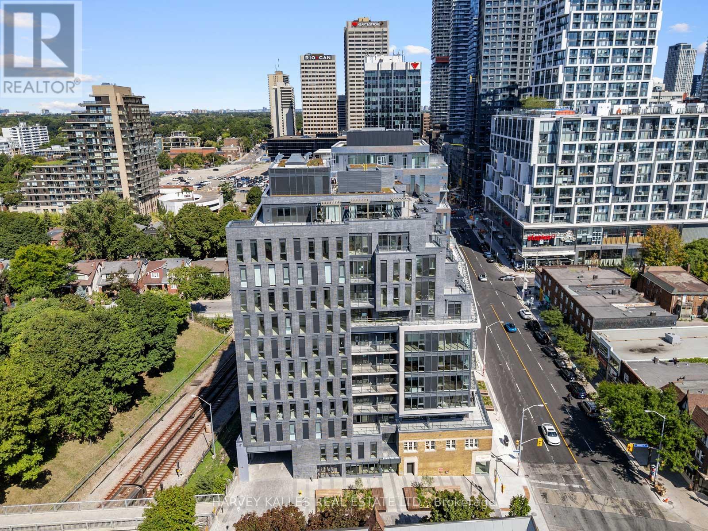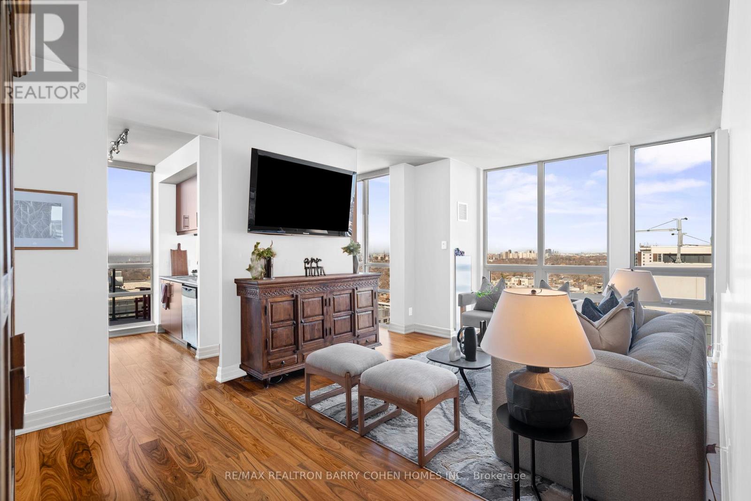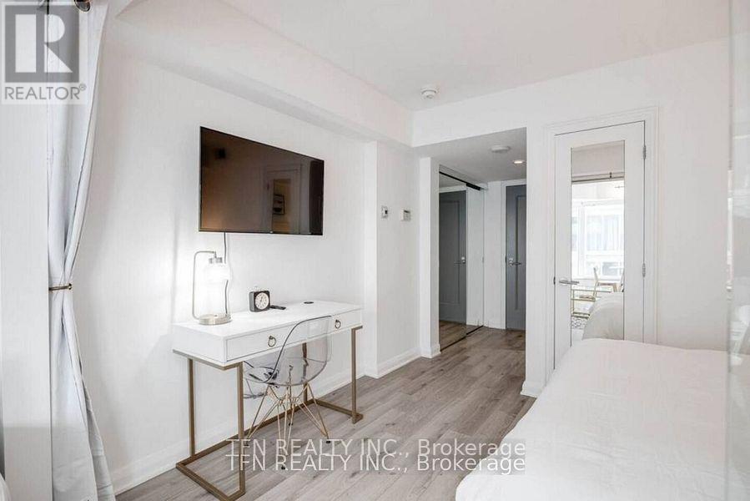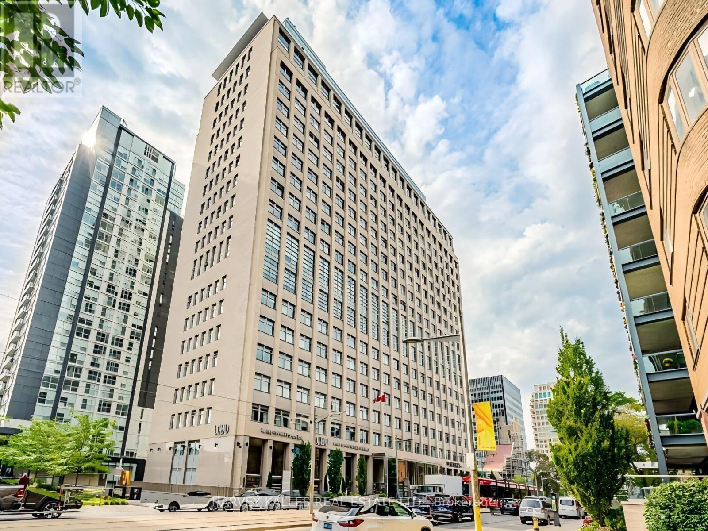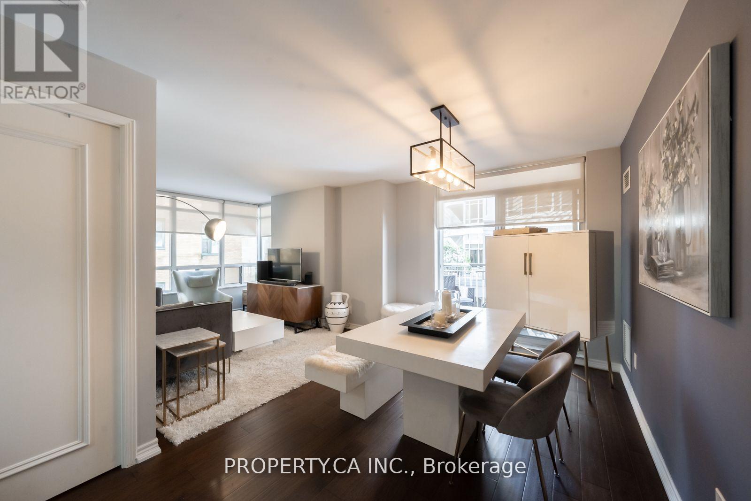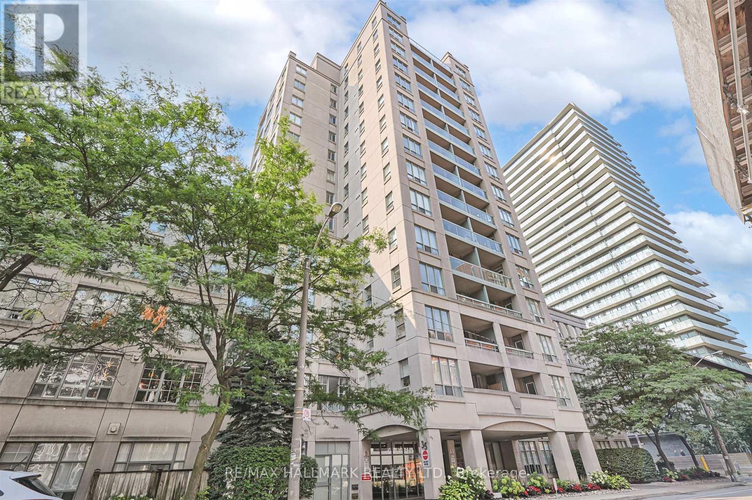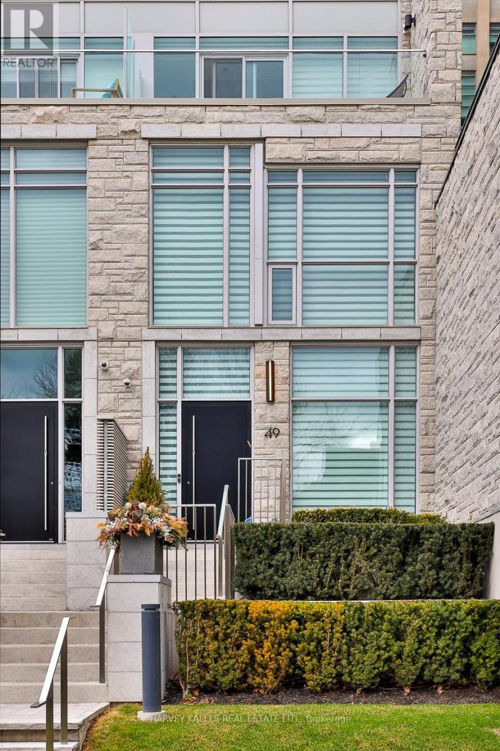
Highlights
Description
- Time on Houseful32 days
- Property typeSingle family
- Neighbourhood
- Median school Score
- Mortgage payment
Luxury living in the heart of Midtown. Nestled just steps from Forest Hill, Deer Park, and Summerhill, this exquisite 3-storey townhome offers the perfect blend of luxury and simplicity, offering a truly maintenance-free lifestyle. With keyless entry through your front door on tree-lined Foxbar Road or via your underground garage with direct access to the lower level, convenience is at your doorstep. Step inside to a gallery-like space featuring soaring 10-ft ceilings, wide-plank herringbone floors, and elegant panelled walls. The imported Italian Trevisana kitchen features Miele appliances, Caesarstone slab countertops and a spacious breakfast area overlooking the front garden.The open-concept living and dining room is bathed in natural light with floor-to-ceiling windows and a walk-out to a private backyard terrace with gas line and water connection.The expansive, full-floor primary retreat offers the ultimate in privacy, with a custom-built walk-in closet, a spa-like 7-piece ensuite, and a private south-facing terrace. Two additional generously-sized bedrooms each feature a 4-piece ensuite, offering privacy for family or guests. In-suite elevator with access to all levels. Lower level with large storage room and oversized locker just outside the unit. Side-by-side 2-car underground parking with electric vehicle chargers, directly outside your door. EXTRAS: Indoor access to Imperial Plaza with Longo's, LCBO and Starbucks. 20,000 sq ft of state-of-the-art amenities including large gym, squash courts, lap pool, hot tub, sauna, steam, yoga studio, golf simulator, movie theatre, billiards lounge, sound studio and business centre. (id:63267)
Home overview
- Cooling Central air conditioning
- Heat source Natural gas
- Heat type Forced air
- Has pool (y/n) Yes
- # total stories 3
- # parking spaces 2
- Has garage (y/n) Yes
- # full baths 4
- # half baths 1
- # total bathrooms 5.0
- # of above grade bedrooms 4
- Flooring Marble, hardwood
- Community features Pet restrictions
- Subdivision Yonge-st. clair
- View View
- Lot size (acres) 0.0
- Listing # C12411847
- Property sub type Single family residence
- Status Active
- 3rd bedroom 4.08m X 4.63m
Level: 2nd - 2nd bedroom 4.11m X 4.63m
Level: 2nd - Primary bedroom 5.27m X 4.63m
Level: 3rd - Mudroom 2.68m X 1.95m
Level: Lower - Recreational room / games room 3.47m X 3.68m
Level: Lower - Eating area 3.01m X 2.62m
Level: Main - Dining room 3.23m X 4.63m
Level: Main - Living room 3.84m X 4.63m
Level: Main - Foyer 1.82m X 1.95m
Level: Main - Kitchen 3.6m X 2.16m
Level: Main
- Listing source url Https://www.realtor.ca/real-estate/28881039/49-foxbar-road-toronto-yonge-st-clair-yonge-st-clair
- Listing type identifier Idx

$-10,521
/ Month




