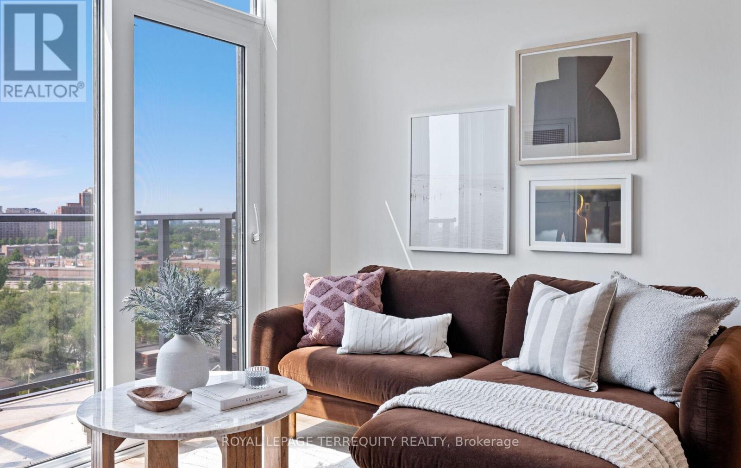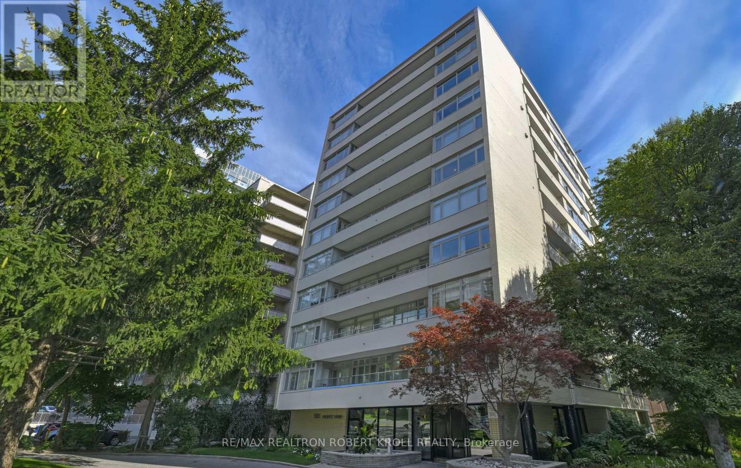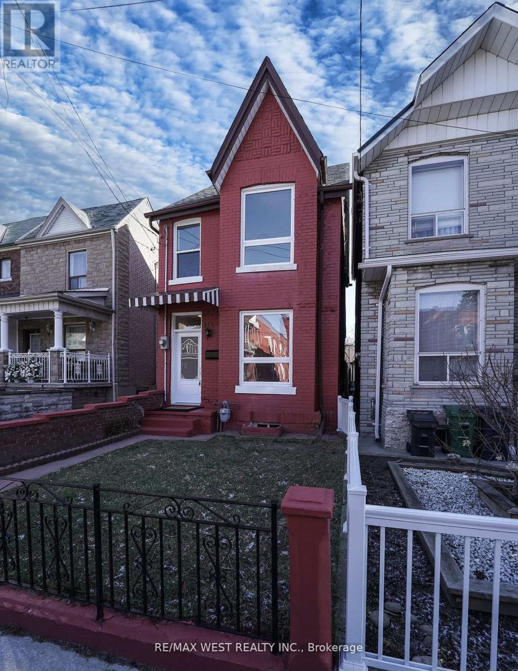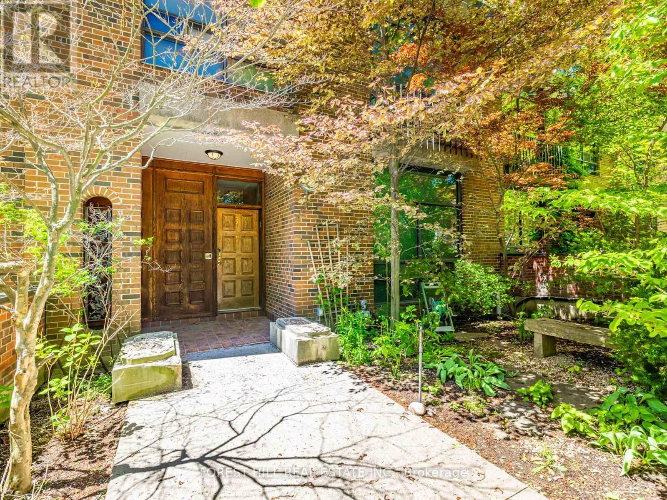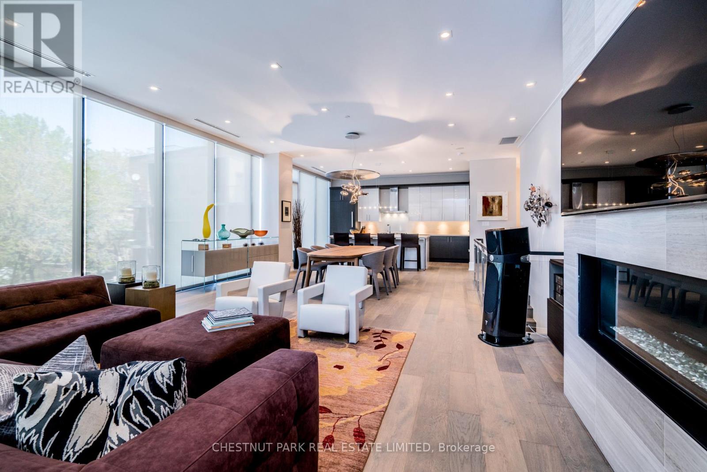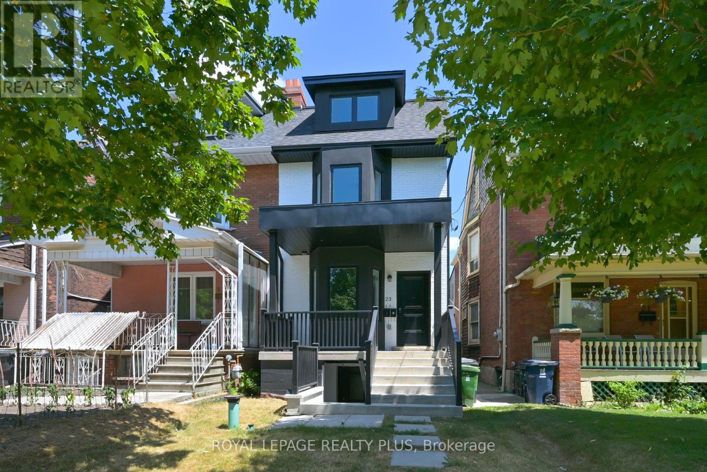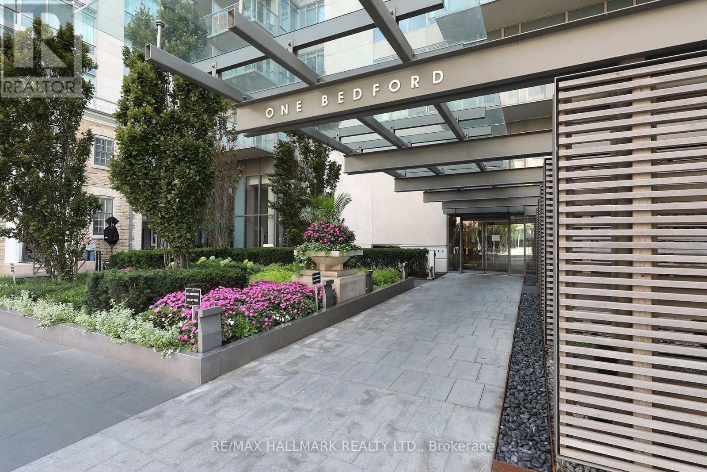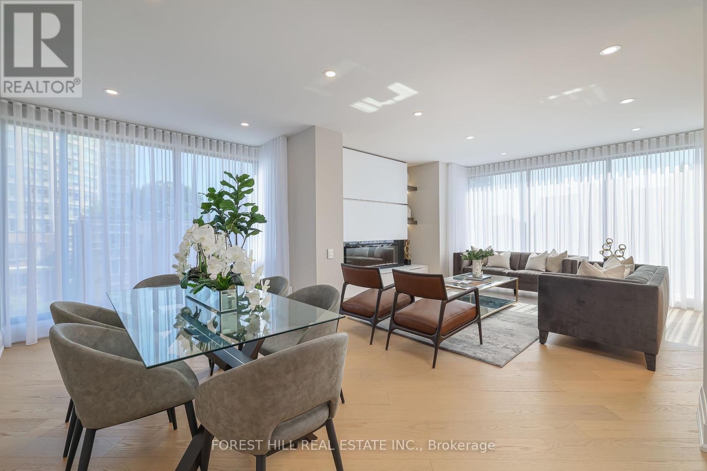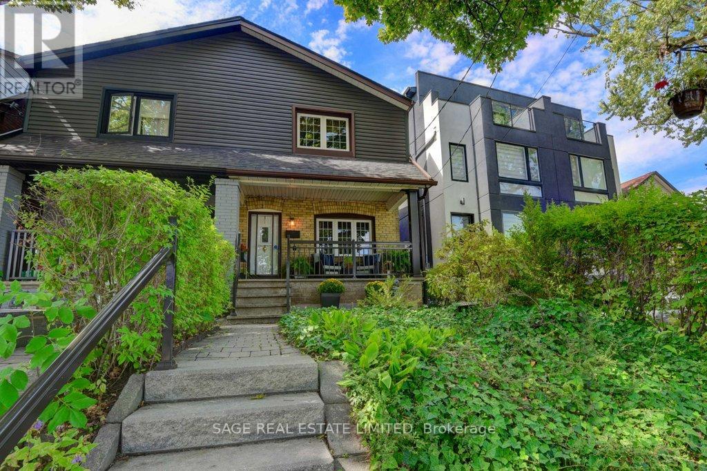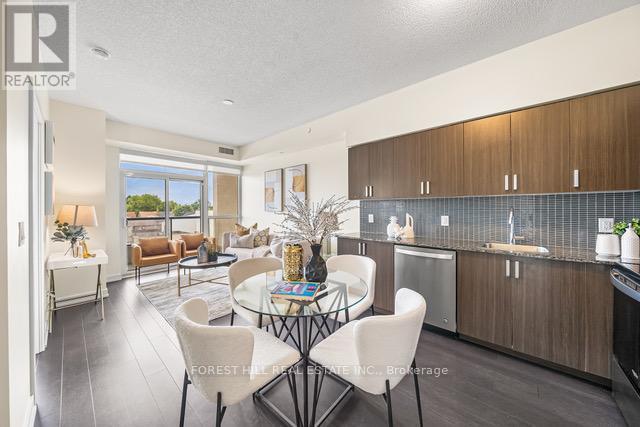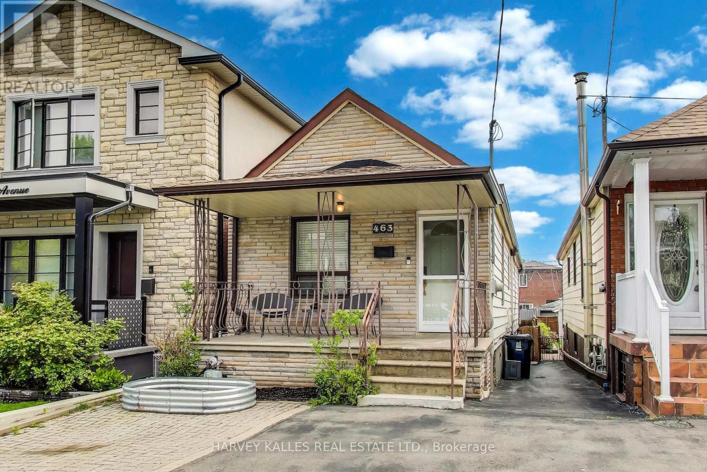- Houseful
- ON
- Toronto
- Bracondale Hill
- 49 Hillcrest Dr
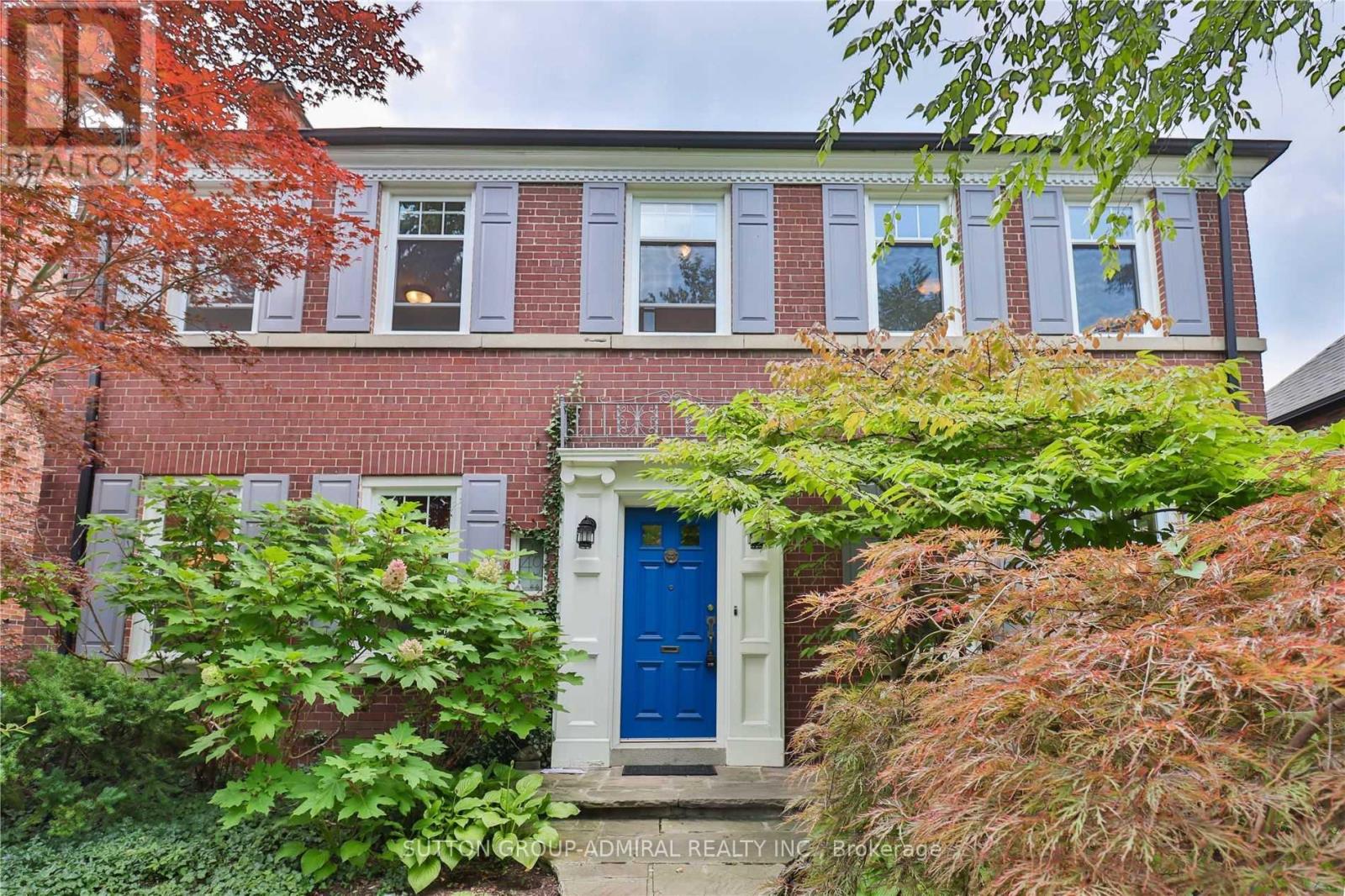
Highlights
Description
- Time on Housefulnew 18 hours
- Property typeSingle family
- Neighbourhood
- Median school Score
- Mortgage payment
How many houses in Toronto offer a breathtaking skyline view? Maybe just a handful and this is one of them! Enjoy rare, unobstructed south-facing views of the CN Tower from your own home. Nestled in the highly sought-after Wychwood community, just steps from Hillcrest Park, this spacious 4-bedroom, 4-bathroom home is a true gem. The beautifully designed kitchen features custom framing and a generous pantry, seamlessly connected to a bright family room. Enjoy the convenience of a main-floor office and mudroom, plus expansive principal rooms with impressive ceiling heights. The luxurious master suite offers a large walk-in closet and ensuite bath. Meticulously maintained and thoughtfully expanded, this home is a must-see for those seeking space, style, and unparalleled views in one of Toronto's most desirable neighborhood. (id:63267)
Home overview
- Cooling Central air conditioning
- Heat source Natural gas
- Heat type Hot water radiator heat
- Sewer/ septic Sanitary sewer
- # total stories 2
- # parking spaces 3
- # full baths 3
- # half baths 1
- # total bathrooms 4.0
- # of above grade bedrooms 6
- Flooring Ceramic, wood
- Subdivision Wychwood
- Directions 2184972
- Lot size (acres) 0.0
- Listing # C12399477
- Property sub type Single family residence
- Status Active
- 4th bedroom 3.96m X 6m
Level: 2nd - Primary bedroom 4.9m X 4.42m
Level: 2nd - 2nd bedroom 4.42m X 4.2m
Level: 2nd - 3rd bedroom 3.96m X 3.96m
Level: 2nd - Exercise room 3.81m X 2.1m
Level: Lower - 5th bedroom 2.7m X 4.81m
Level: Lower - Recreational room / games room 4.81m X 6.4m
Level: Lower - Living room 6.09m X 4.2m
Level: Main - Library Measurements not available
Level: Main - Dining room 6.09m X 5.03m
Level: Main - Kitchen 3.9m X 6m
Level: Main - Family room 4.27m X 5.03m
Level: Main
- Listing source url Https://www.realtor.ca/real-estate/28853749/49-hillcrest-drive-toronto-wychwood-wychwood
- Listing type identifier Idx

$-8,501
/ Month

