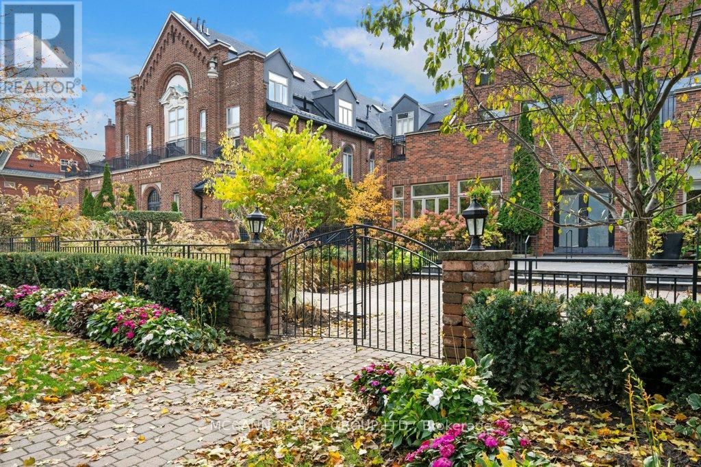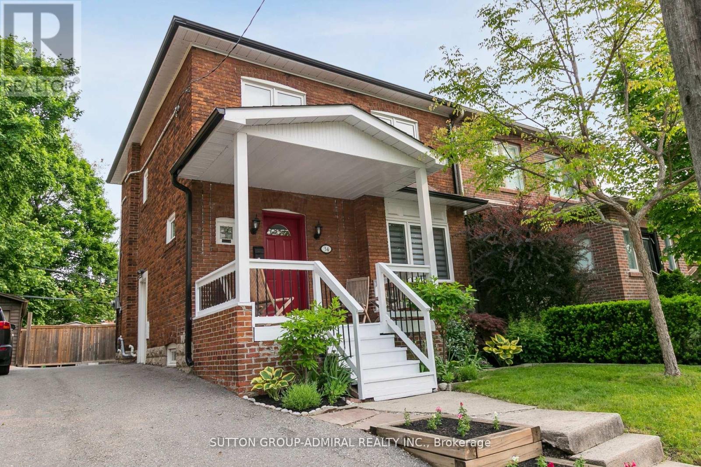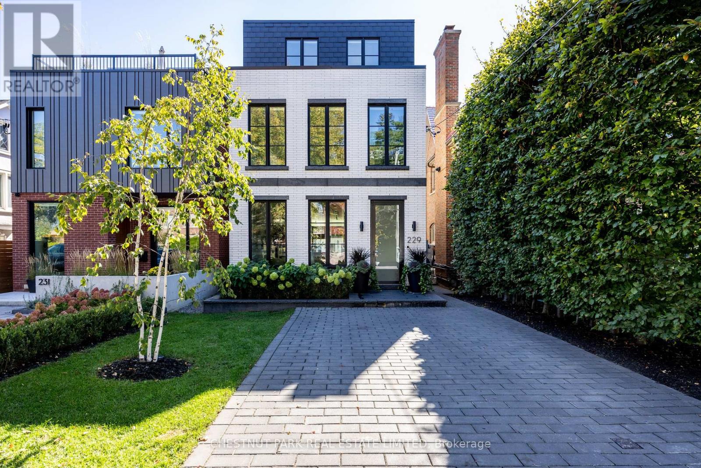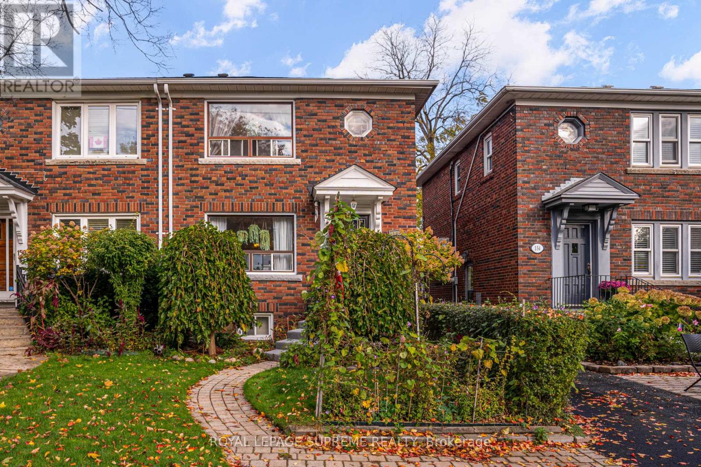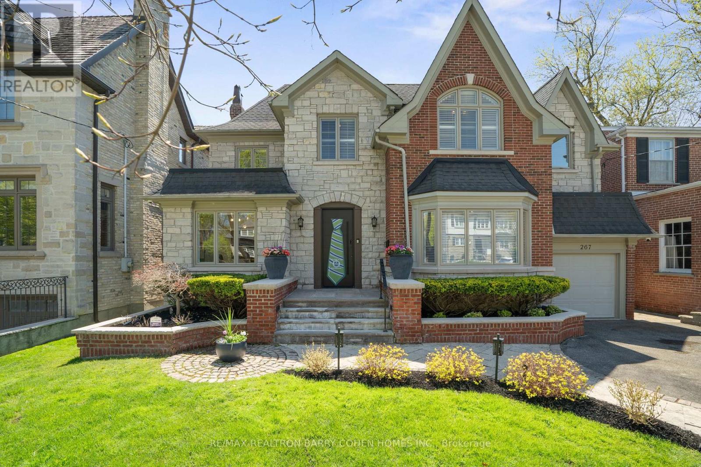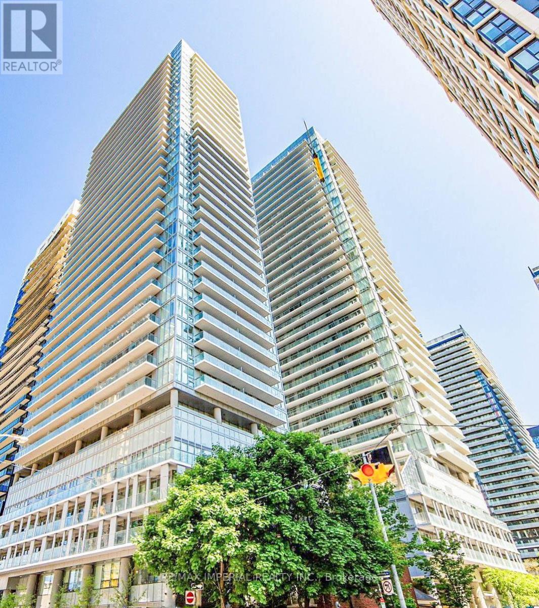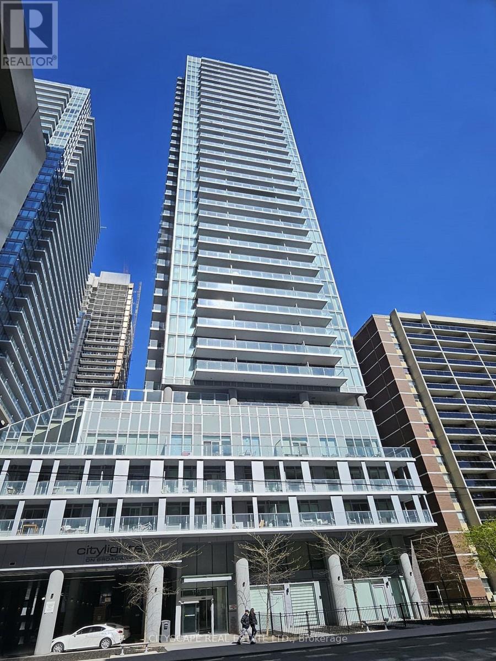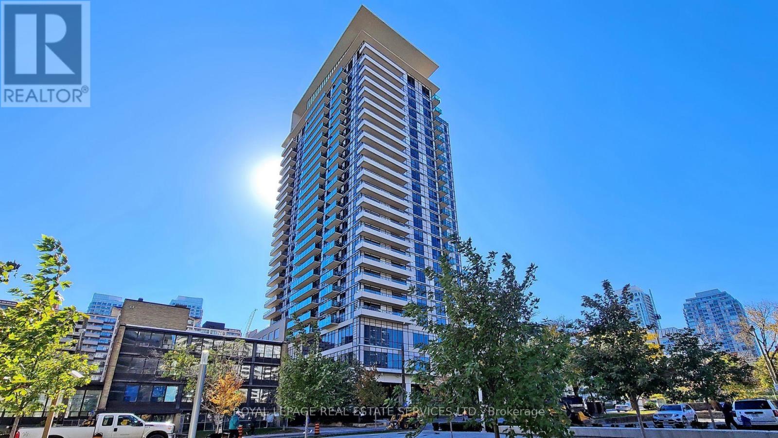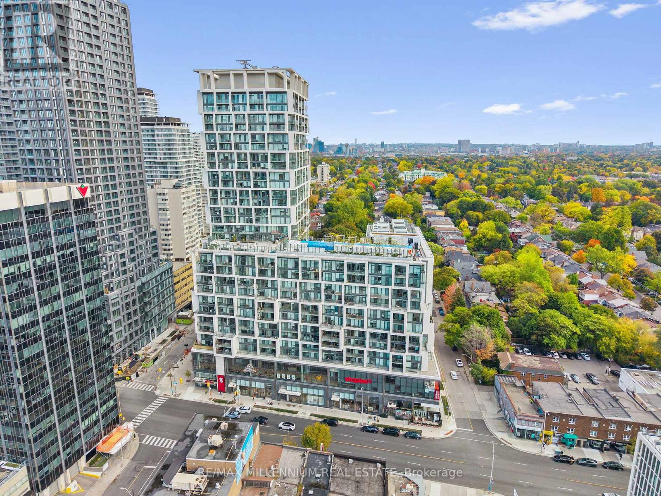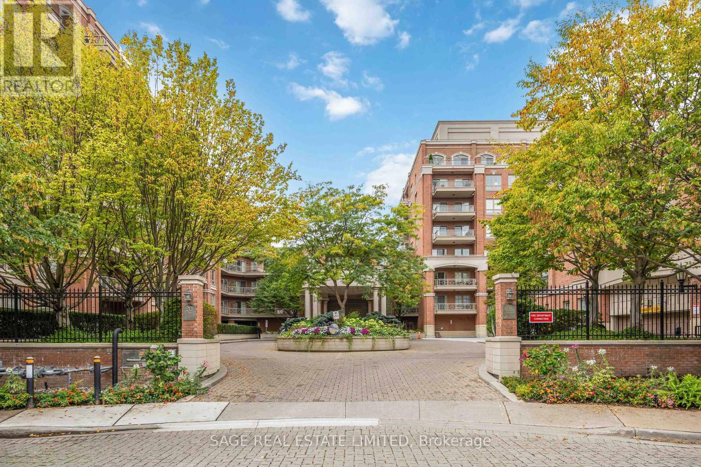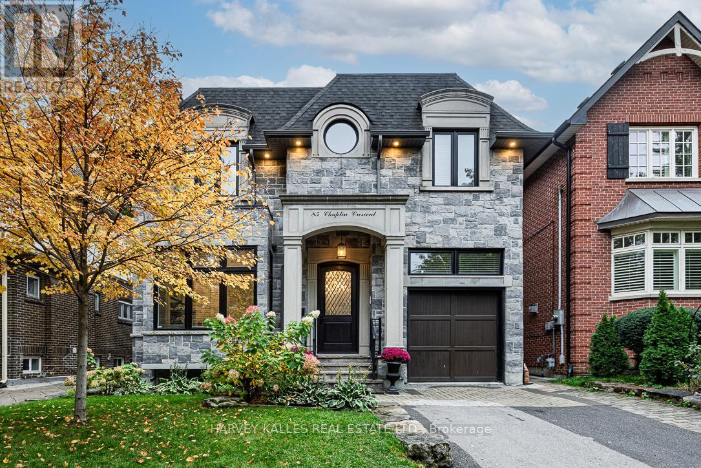- Houseful
- ON
- Toronto
- Sherwood Park
- 49 Rawlinson Ave
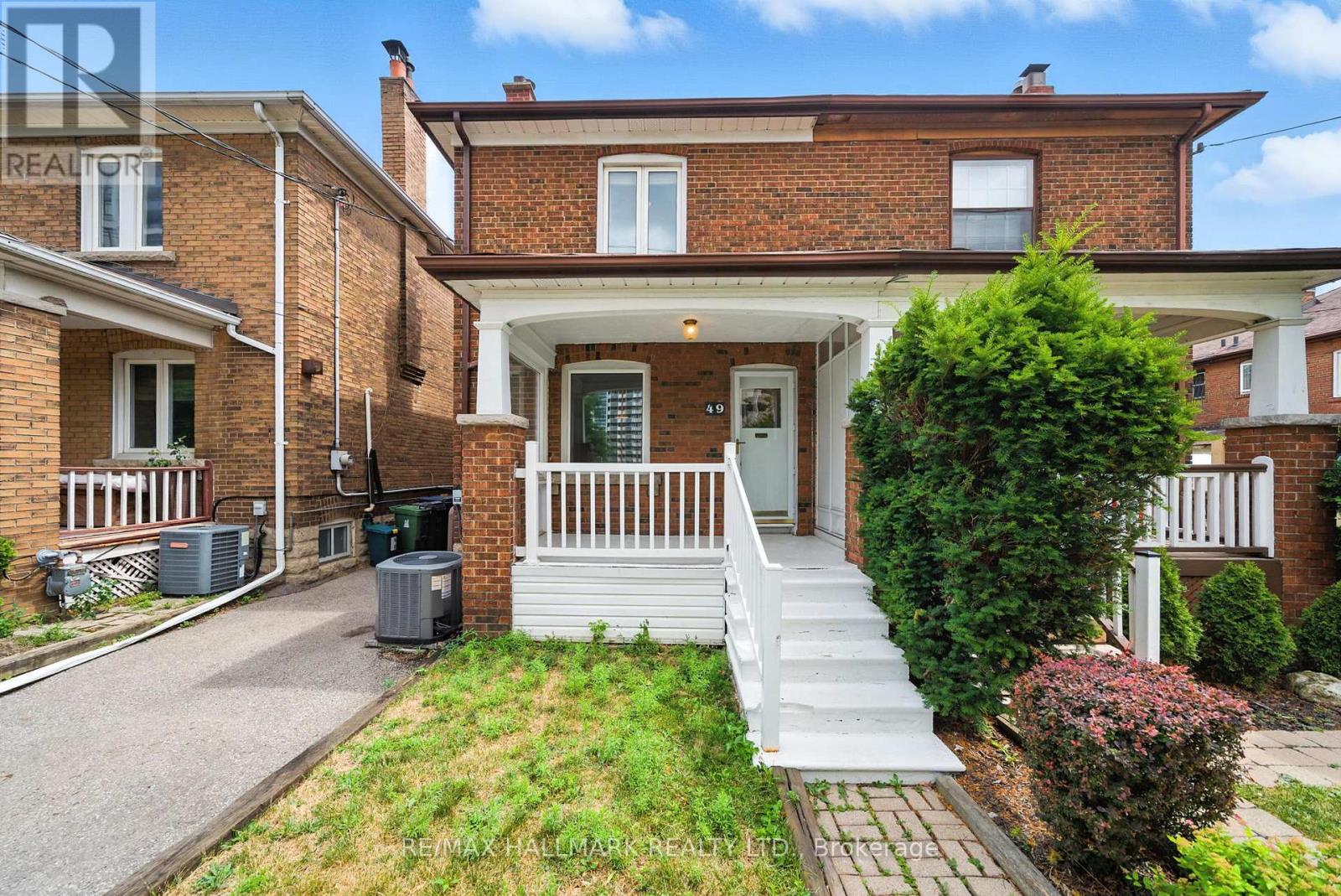
Highlights
Description
- Time on Houseful29 days
- Property typeSingle family
- Neighbourhood
- Median school Score
- Mortgage payment
Fantastic opportunity in midtown Toronto! This is your chance to transform this solid home with charming character details into your dream residence in a highly desirable neighbourhood. The finished basement includes a bathroom and a separate entrance, making it easily adaptable for potential rental income. The backyard features ample storage and a patio, perfect for outdoor dining and providing plenty of space for kids and pets to play. Located in the heart of Toronto living, this area offers convenient access to green spaces, transit, restaurants, galleries, and cultural attractions. It also boasts a vibrant community with excellent schools (within the Northern Secondary School district), community centres, libraries, and family-friendly amenities, making it an ideal spot for executive families to settle in and call home (id:63267)
Home overview
- Cooling Central air conditioning
- Heat source Natural gas
- Heat type Forced air
- Sewer/ septic Sanitary sewer
- # total stories 2
- # parking spaces 1
- # full baths 2
- # total bathrooms 2.0
- # of above grade bedrooms 3
- Flooring Hardwood
- Subdivision Mount pleasant east
- Lot size (acres) 0.0
- Listing # C12429084
- Property sub type Single family residence
- Status Active
- Laundry 1.24m X 2.5m
Level: Basement - Family room 4.27m X 5.66m
Level: Basement - Bathroom 1.99m X 1.73m
Level: Basement - Bedroom 2.58m X 2.28m
Level: Basement - Kitchen 4.42m X 3.29m
Level: Main - Dining room 2.78m X 3.69m
Level: Main - Living room 3.25m X 3.89m
Level: Main - Primary bedroom 3.57m X 2.94m
Level: Upper - Bedroom 2.64m X 3.34m
Level: Upper - Bedroom 2.64m X 3.13m
Level: Upper - Bathroom 1.68m X 2.23m
Level: Upper
- Listing source url Https://www.realtor.ca/real-estate/28918092/49-rawlinson-avenue-toronto-mount-pleasant-east-mount-pleasant-east
- Listing type identifier Idx

$-2,931
/ Month

