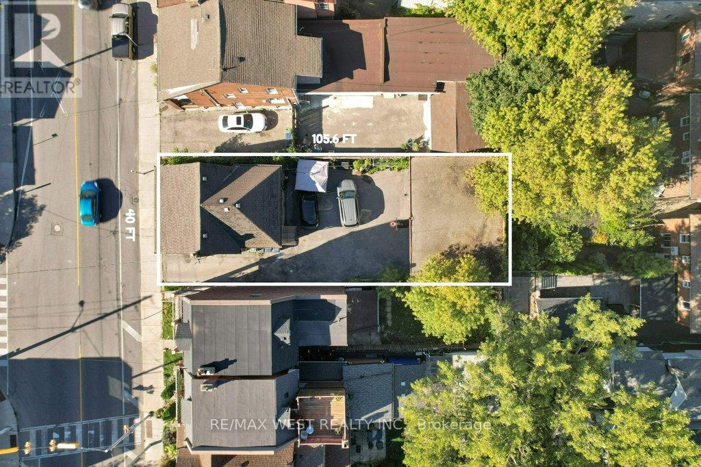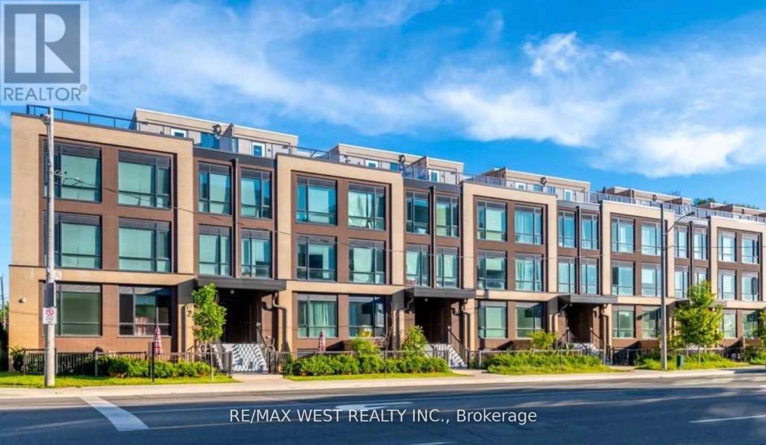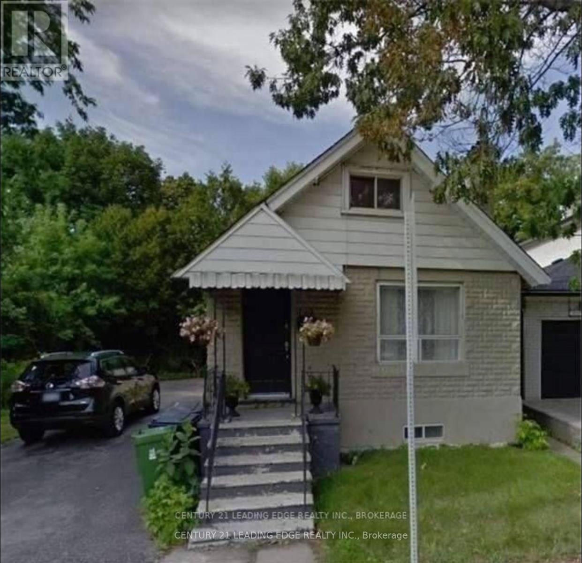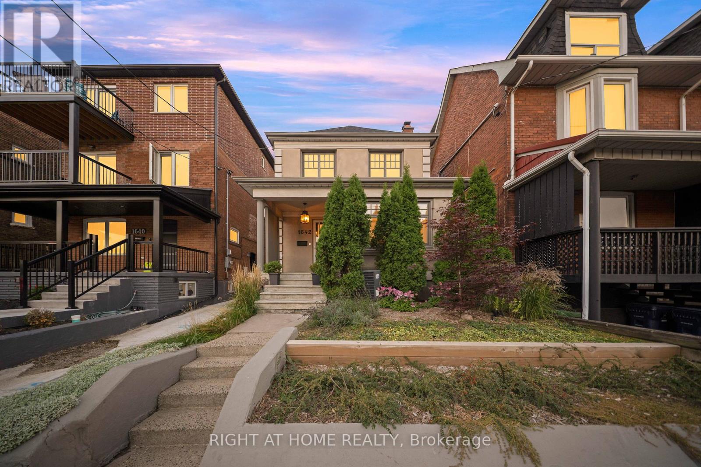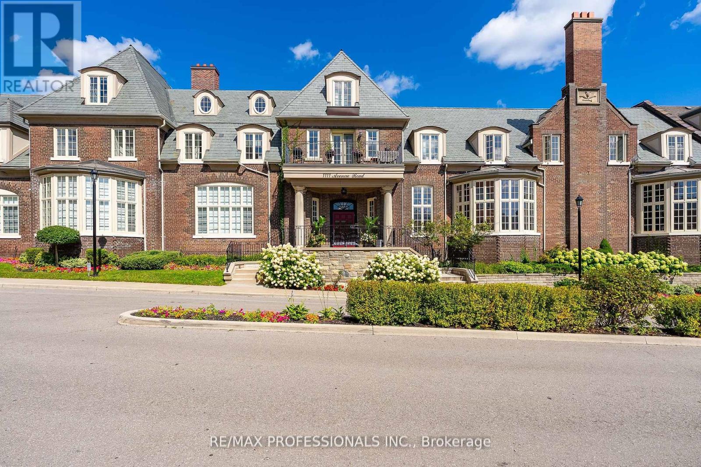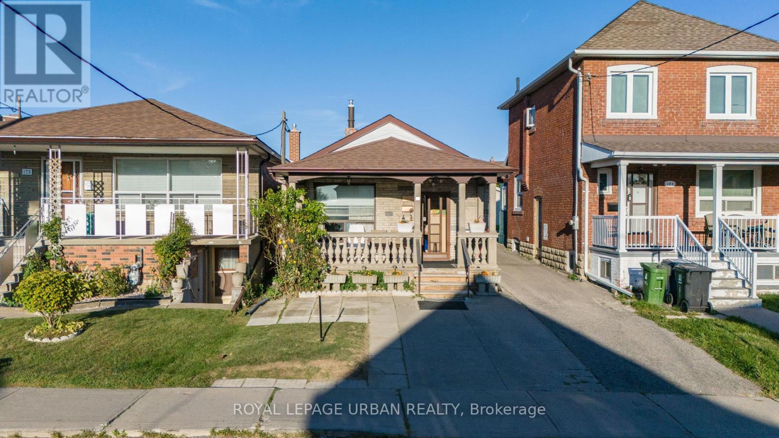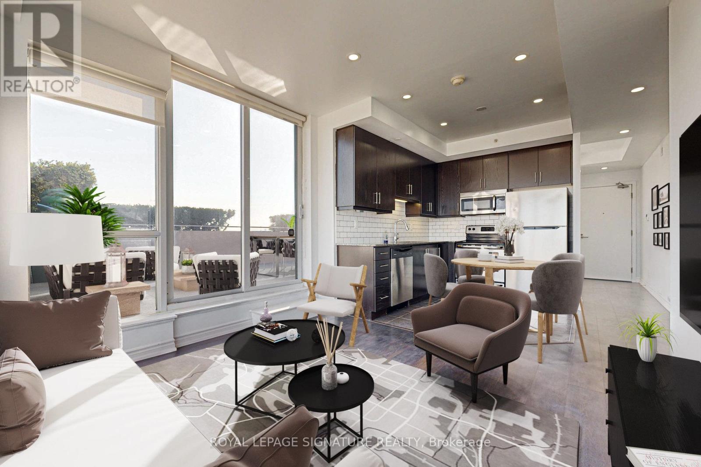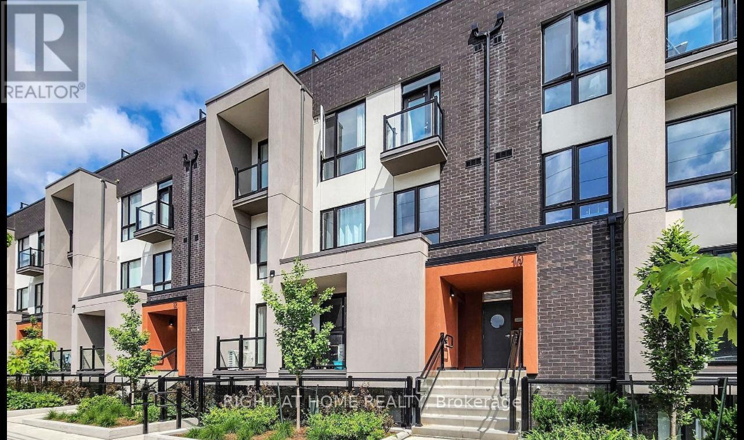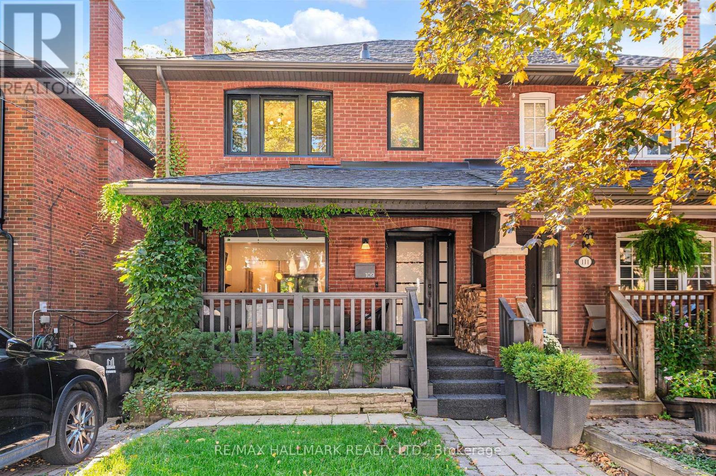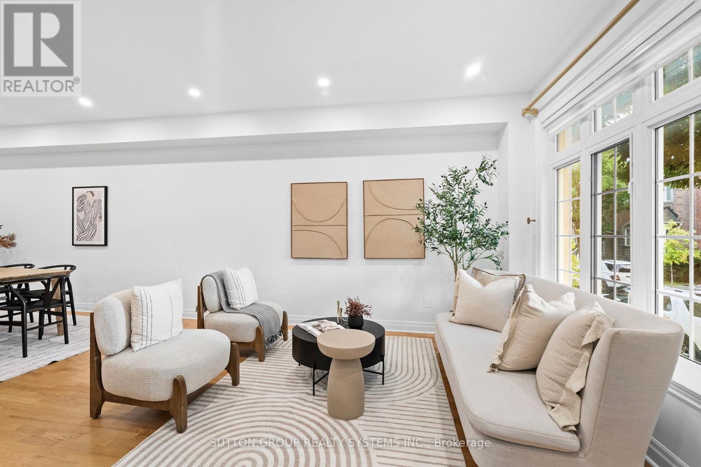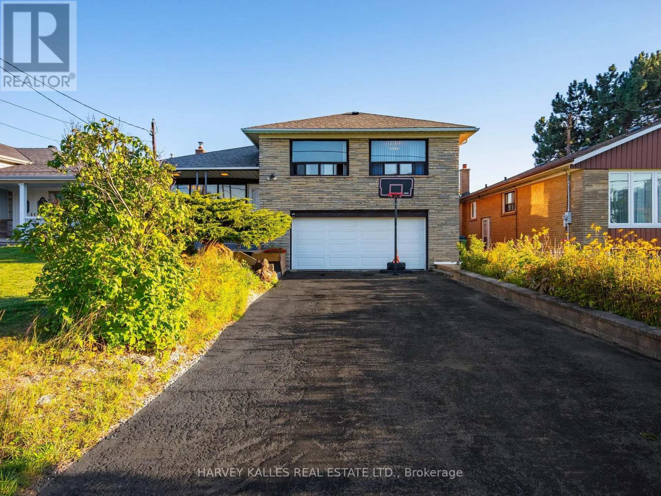
Highlights
Description
- Time on Housefulnew 11 hours
- Property typeSingle family
- Neighbourhood
- Median school Score
- Mortgage payment
Fantastic opportunity to own this spacious side split home in the highly coveted Glen Park neighbourhood, filled with distinctive character and extraordinary potential. Appealing to both growing families and downsizers alike, this residence offers a lifestyle of ease being mere minutes from Yorkdale Mall, Allen Rd HWY, and countless other area amenities. Bask in your own private backyard oasis - the perfect spot for relaxing and entertaining - featuring a massive new outdoor deck, in-ground pool, and a spectacular year-round solarium complete with a beautiful stone fireplace. The sun-filled interior boasts an open-concept living and dining area, a family-sized kitchen with custom oak cabinetry, one-of-a-kind ceiling design, and bright breakfast area, plus a massive family room. The large basement includes a great 4th bedroom, laundry room, and a recreational room with a wet bar that makes for an epic entertainment space. Ideally located within walking distance to schools, parks, subway/transit access, and ample shopping opportunities. Generous 2-car B/I garage, plus 4-car driveway. Balancing lifestyle, location, and convenience, this residence offers an exceptional canvas for your dream home in the highly desirable Glen Park community. (id:63267)
Home overview
- Cooling Wall unit
- Heat source Natural gas
- Heat type Baseboard heaters
- Has pool (y/n) Yes
- Sewer/ septic Sanitary sewer
- # parking spaces 6
- Has garage (y/n) Yes
- # full baths 3
- # total bathrooms 3.0
- # of above grade bedrooms 4
- Flooring Ceramic, hardwood
- Community features Community centre
- Subdivision Yorkdale-glen park
- Directions 2193256
- Lot size (acres) 0.0
- Listing # W12441485
- Property sub type Single family residence
- Status Active
- Primary bedroom 5.18m X 4.72m
Level: 2nd - 2nd bedroom 2.94m X 3.93m
Level: 2nd - 3rd bedroom 3.45m X 3.93m
Level: 2nd - Family room 4.59m X 4.06m
Level: In Between - Recreational room / games room 6.4m X 3.89m
Level: Lower - Laundry 6.39m X 3.89m
Level: Lower - 4th bedroom 4.69m X 3.83m
Level: Lower - Kitchen 3.45m X 2.59m
Level: Main - Eating area 3.08m X 2.62m
Level: Main - Living room 5.18m X 3.96m
Level: Main - Dining room 3.79m X 2.76m
Level: Main
- Listing source url Https://www.realtor.ca/real-estate/28944444/49-wenderly-drive-toronto-yorkdale-glen-park-yorkdale-glen-park
- Listing type identifier Idx

$-4,691
/ Month

