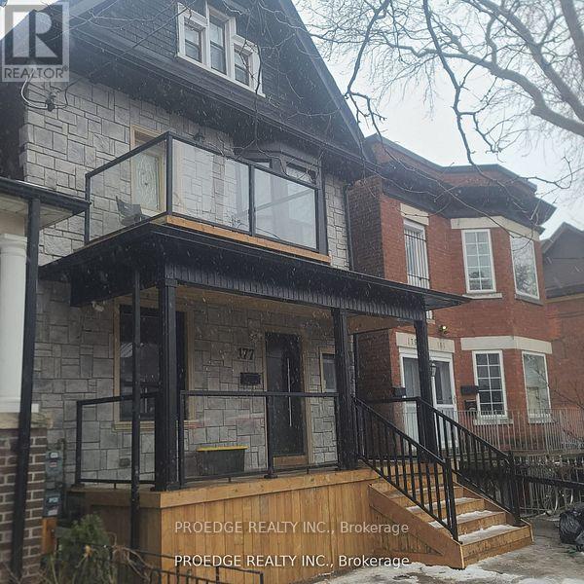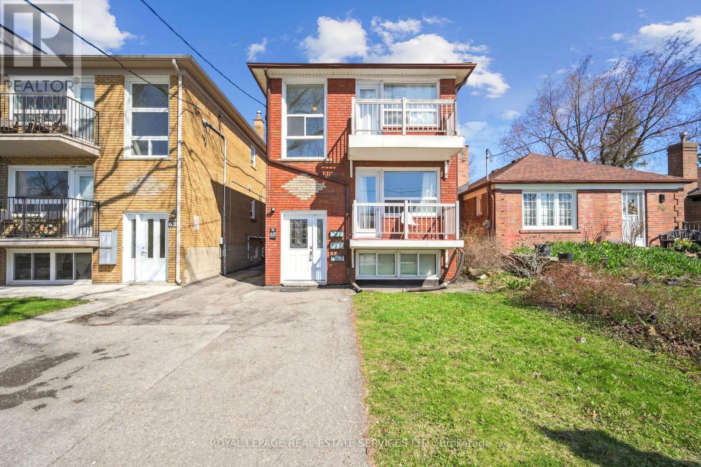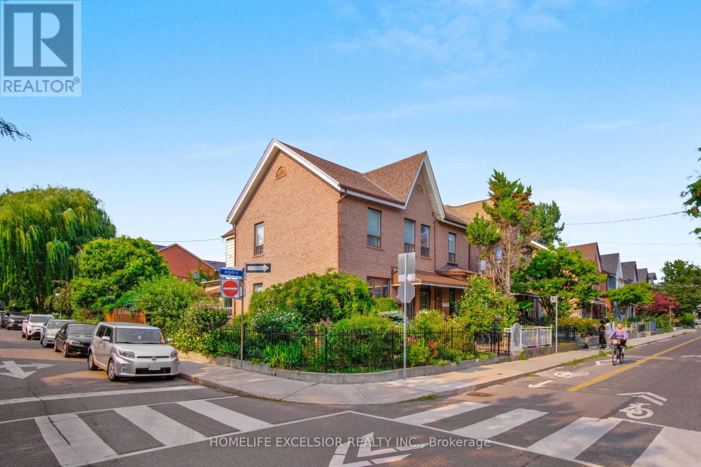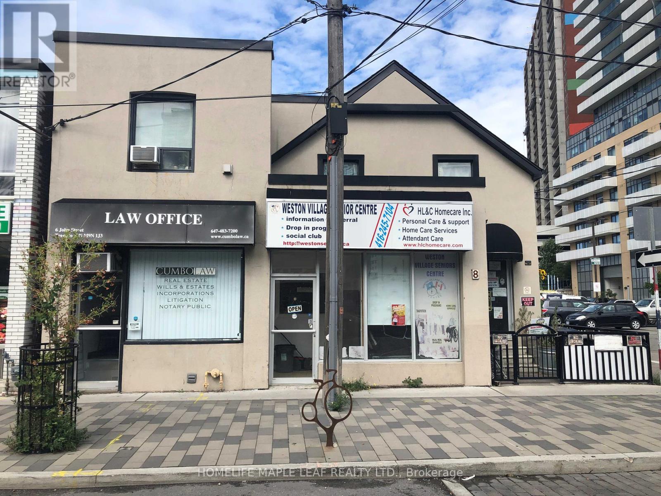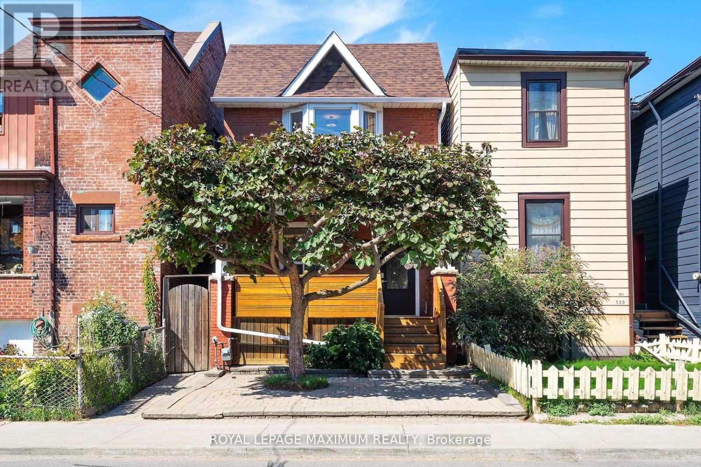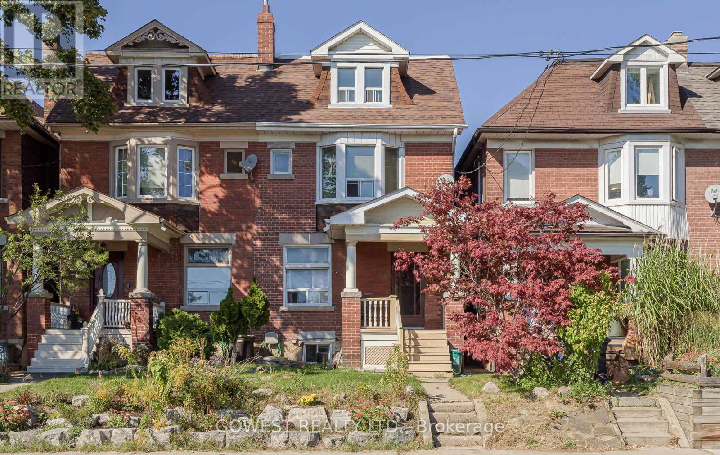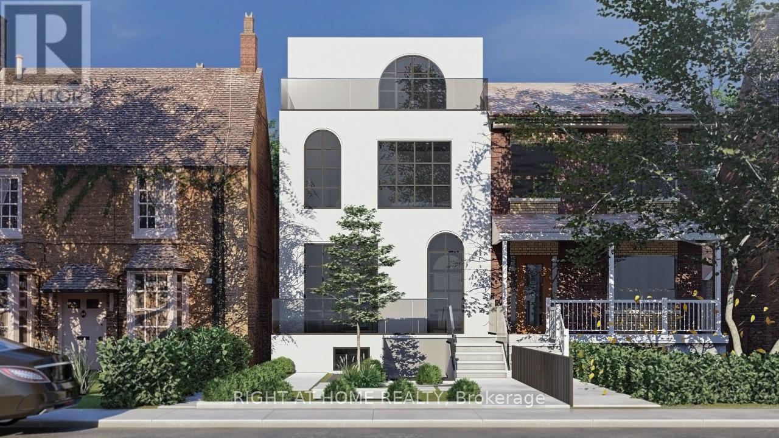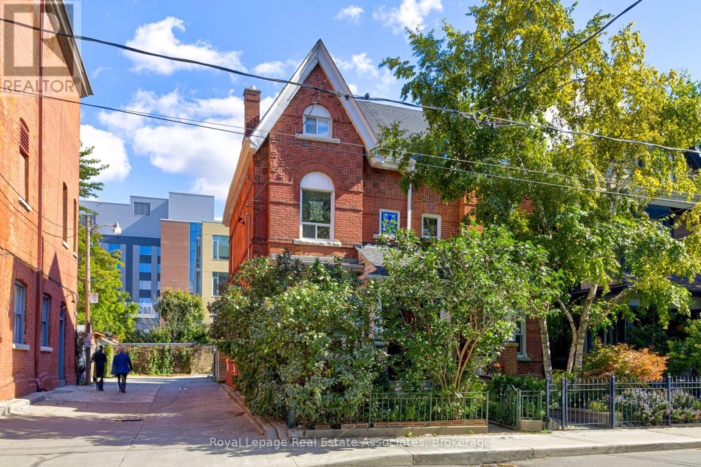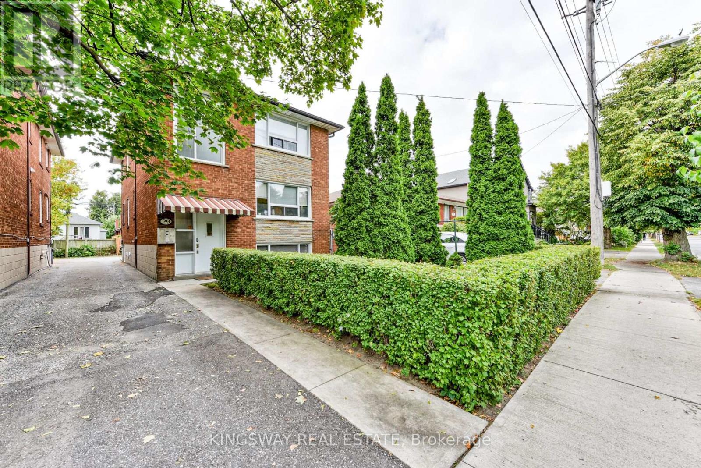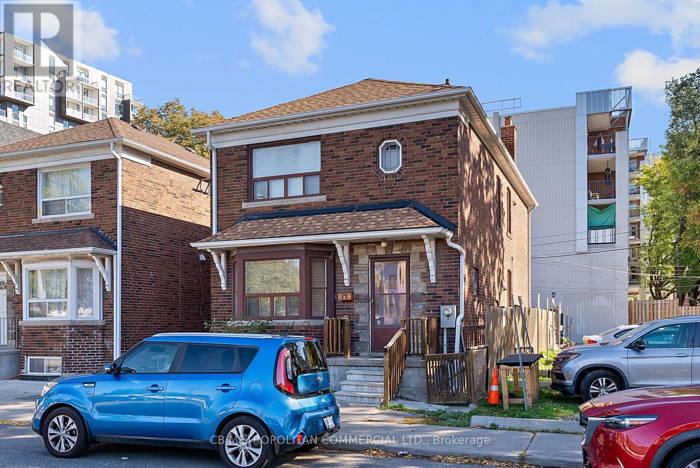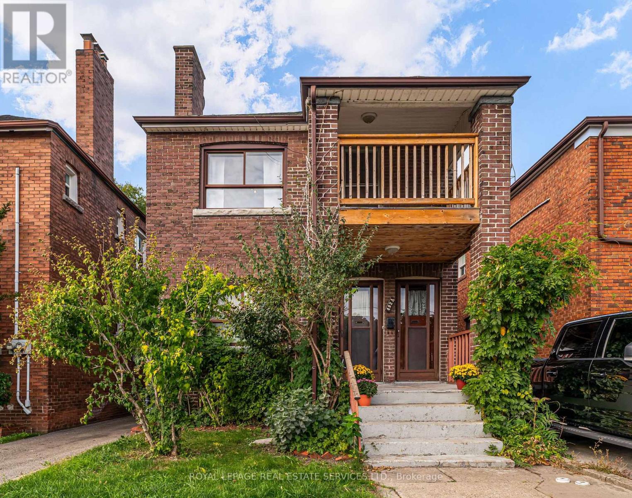
Highlights
Description
- Time on Housefulnew 21 hours
- Property typeMulti-family
- Neighbourhood
- Median school Score
- Mortgage payment
Attention Renovators, Investors, and Multi-Generational Families. Whether you're looking to renovate, invest, or create a multi-generational home, this property is brimming with potential. This purpose-built duplex is a rare find, offering two spacious 2-bedroom units, each with separate front and rear entrances. Separately metered electric, heat, and hot water-ideal for rental income or shared family living. The double garage provides ample parking, and the unfinished basement offers untapped potential for added living space, storage, or future development. Owned by the same family for over 50 years, this solid home is conveniently located in Upper Bloor West Village, just steps to shopping, TTC, schools, and the scenic Humber River trails. Bring your imagination and make it your own! (id:63267)
Home overview
- Heat source Natural gas
- Heat type Forced air
- Sewer/ septic Sanitary sewer
- # total stories 2
- # parking spaces 2
- Has garage (y/n) Yes
- # full baths 2
- # total bathrooms 2.0
- # of above grade bedrooms 4
- Flooring Hardwood
- Subdivision Runnymede-bloor west village
- Lot size (acres) 0.0
- Listing # W12466762
- Property sub type Multi-family
- Status Active
- Den 2.32m X 1.16m
Level: 2nd - Bedroom 3.24m X 3.26m
Level: 2nd - Living room 3.62m X 3.56m
Level: 2nd - Bedroom 3.26m X 3.26m
Level: 2nd - Kitchen 4.73m X 2.63m
Level: 2nd - Recreational room / games room 7.18m X 2.98m
Level: Basement - Utility 5.84m X 9.78m
Level: Basement - Bedroom 3.25m X 3.3m
Level: Main - Living room 3.53m X 3.61m
Level: Main - Bedroom 3.25m X 3.21m
Level: Main - Kitchen 4.73m X 2.49m
Level: Main
- Listing source url Https://www.realtor.ca/real-estate/28999031/492-jane-street-toronto-runnymede-bloor-west-village-runnymede-bloor-west-village
- Listing type identifier Idx

$-3,731
/ Month

