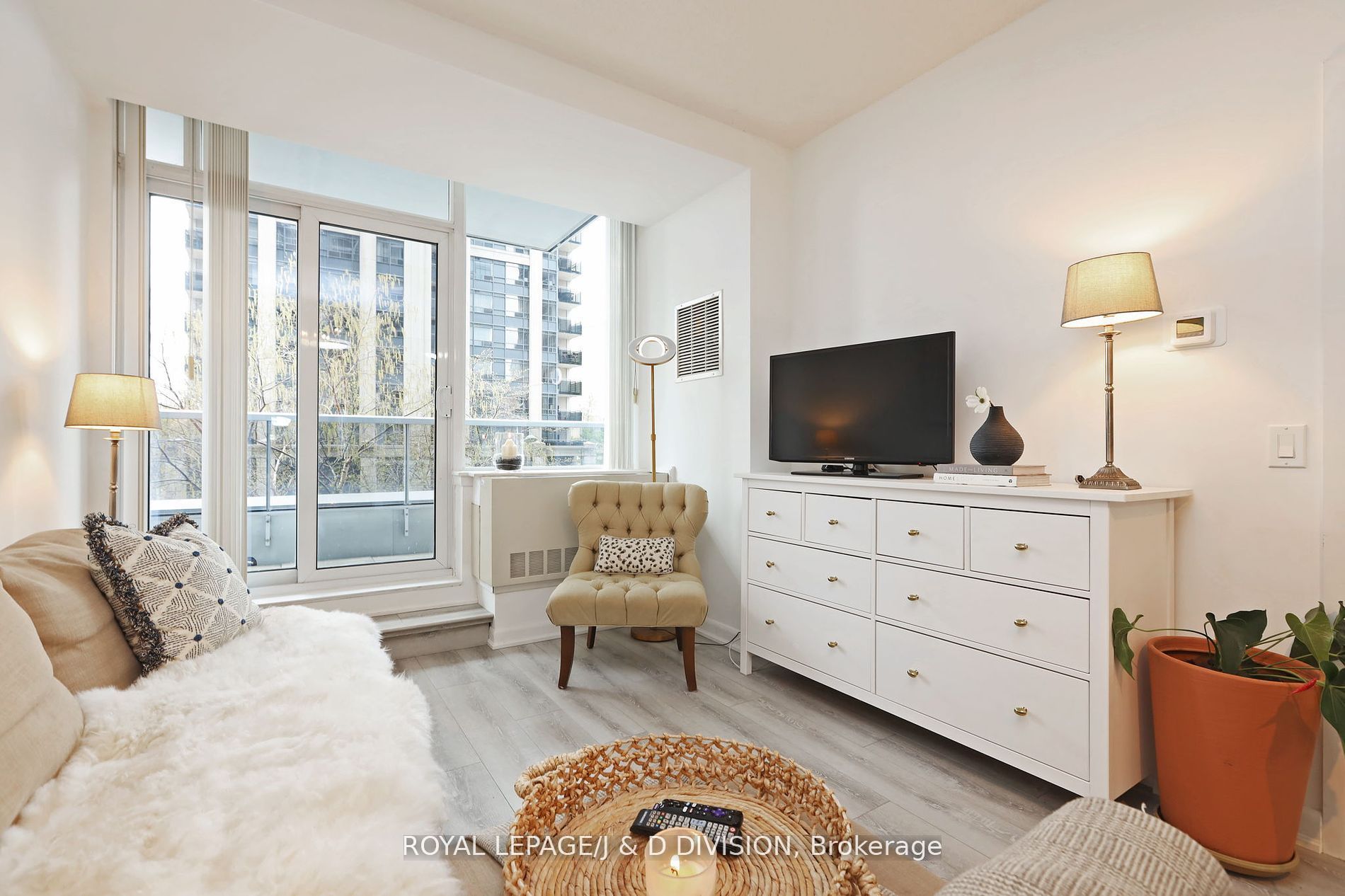
4978 Yonge St W #302
4978 Yonge St W #302
Highlights
Description
- Home value ($/Sqft)$981/Sqft
- Time on Houseful495 days
- Property typeCondo apartment
- StyleApartment
- Neighbourhood
- CommunityLansing-westgate
- Median school Score
- Garage spaces1
- Mortgage payment
We invite you to fall in love with this lovely & light filled spacious one-bedroom condo in the prestigious Menkes Ultima building. Located steps from Yonge & Sheppard, Suite 302 is on the preferred & quiet west side of the building and features an oversized balcony overlooking the courtyard surrounded by the privacy of lush treetops. This unit features soaring 9-foot ceilings (exclusive to the 3rd floor), gorgeous laminate flooring (2022), mirrored hallway double closet, a spacious bedroom that fits a king bed, stainless steel appliances, newer kitchen & bathroom faucets & more. Skip the elevator and walk out your front door to the newly renovated hallway (renovation underway, see photo). Enjoy the convenience of the grand staircases located on the 2nd & 3rd floors to access the outdoors & top-notch facilities.
Home overview
- Cooling Central air
- Heat source Gas
- Heat type Forced air
- Building amenities Concierge,gym,indoor pool,party/meeting room,sauna,visitor parking
- Construction materials Concrete
- Exterior features Open
- # garage spaces 1
- # parking spaces 1
- Garage features Underground
- Has basement (y/n) Yes
- Parking desc Undergrnd,parking included,owned
- # full baths 1
- # total bathrooms 1.0
- # of above grade bedrooms 1
- Family room available No
- Community Lansing-westgate
- Community features Arts centre,library,park,public transit,rec centre
- Area Toronto
- Exposure W
- Approx square feet (range) 500.0.minimum - 500.0.maximum
- Basement information None
- Mls® # C8434790
- Property sub type Apartment
- Status Active
- Storage unit (locker) None
- Tax year 2023
- Type 1 washroom Numpcs 4
Level: Flat - Bedroom Double Closet: 8.76m X 12.73m
Level: Flat - Living room Open Concept: 9.25m X 10.07m
Level: Flat
- Listing type identifier Idx

$-921
/ Month
