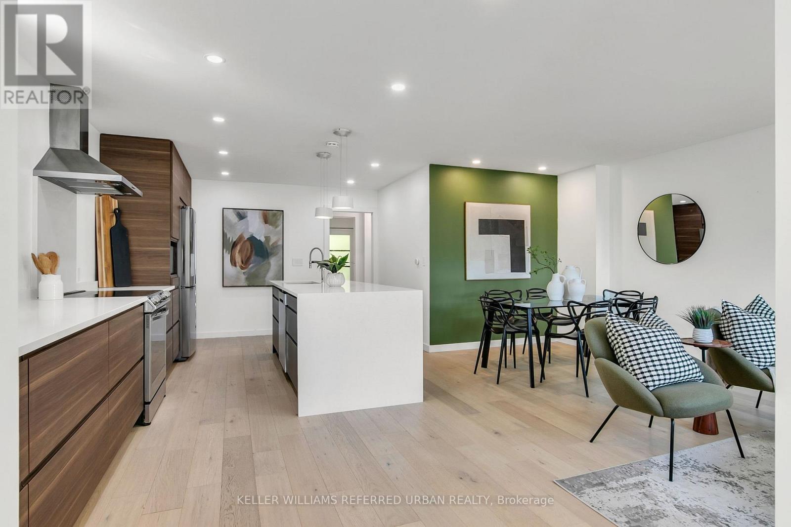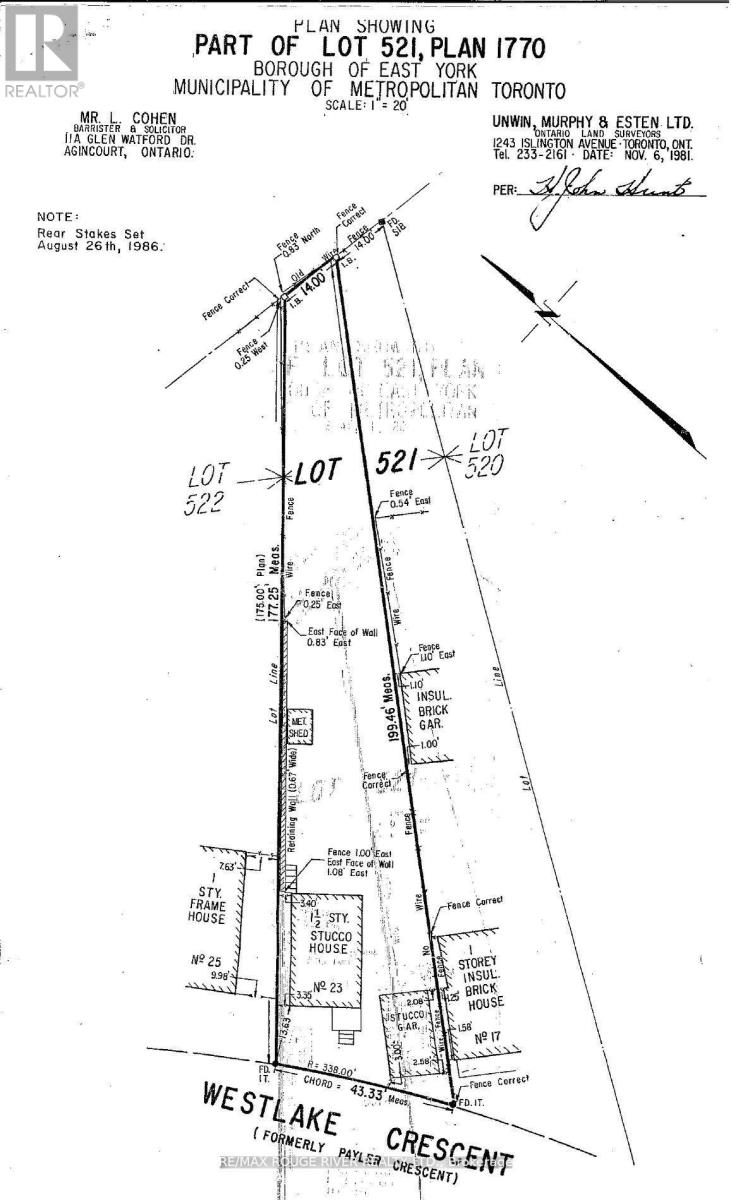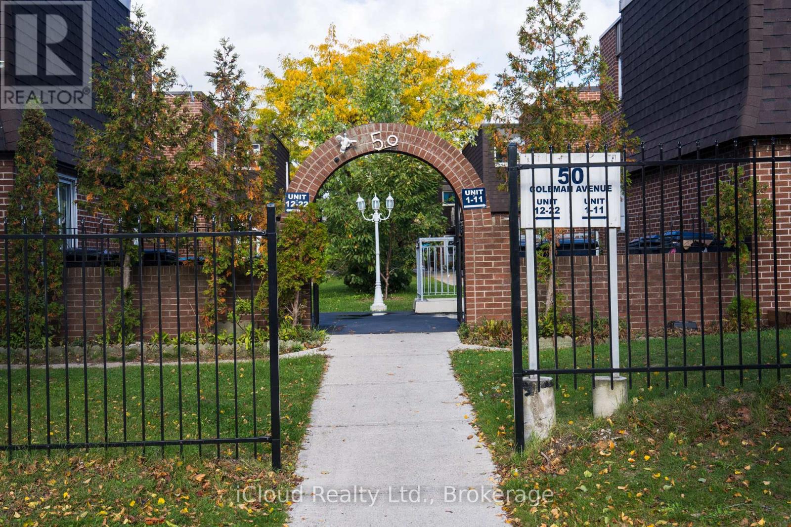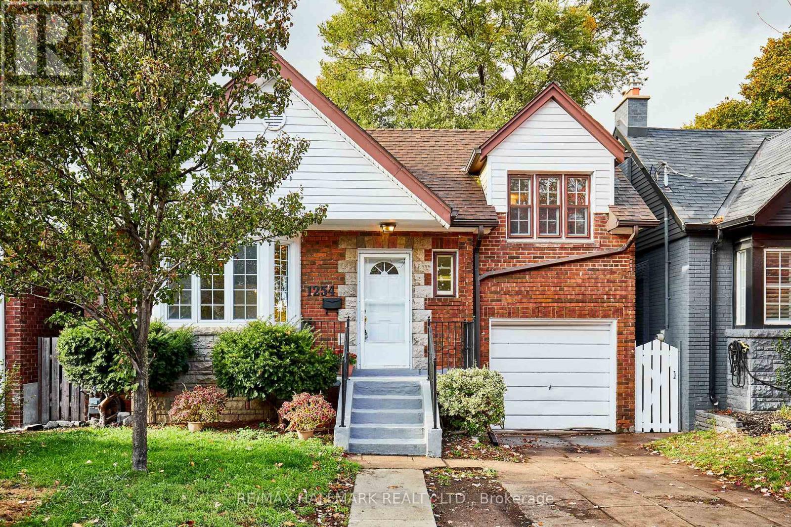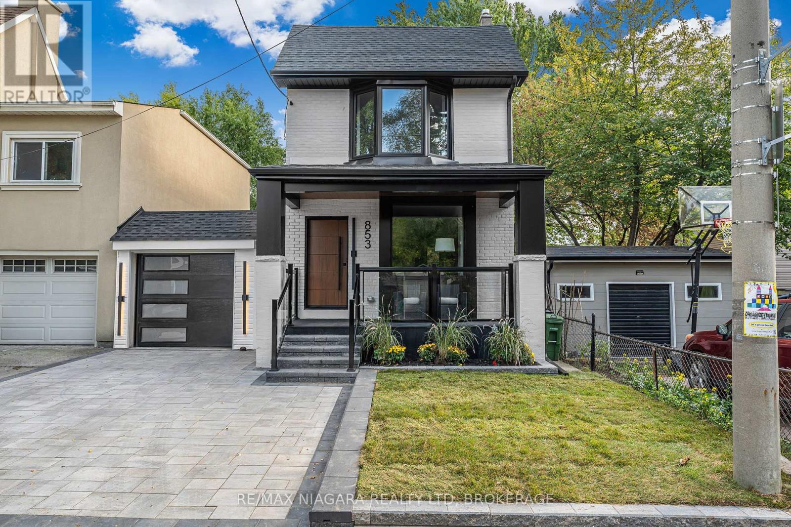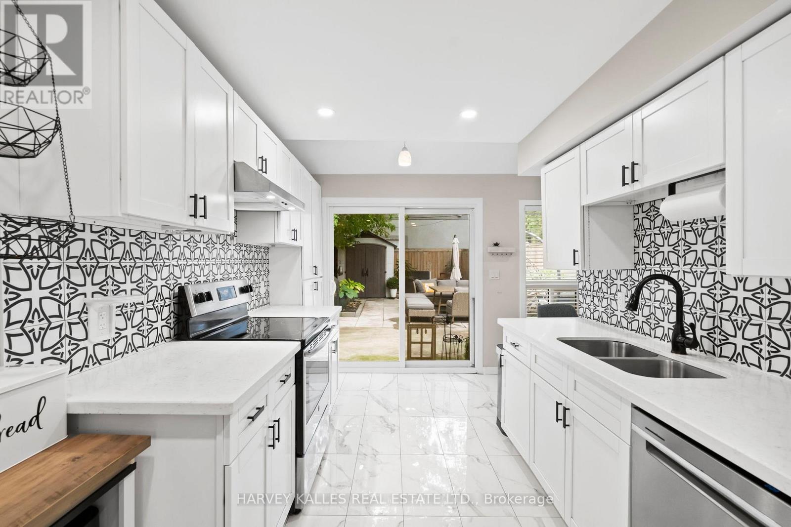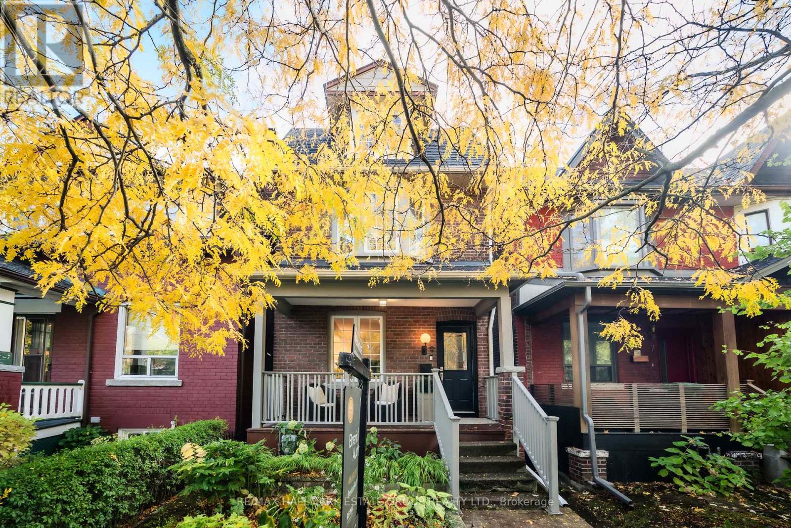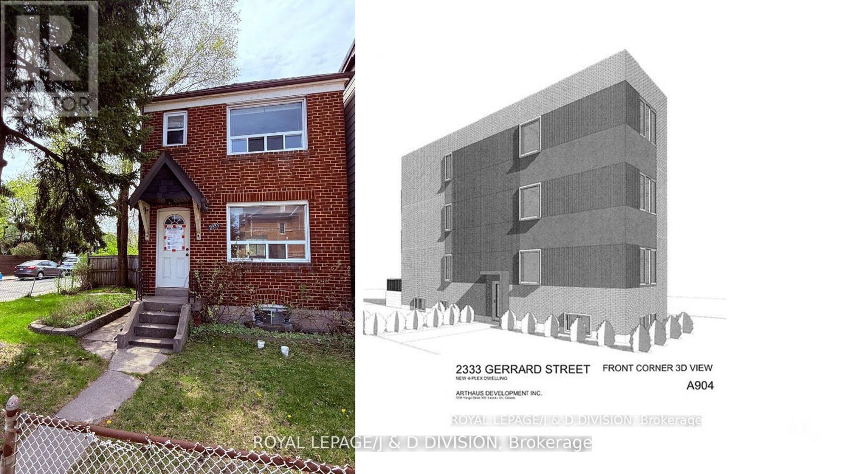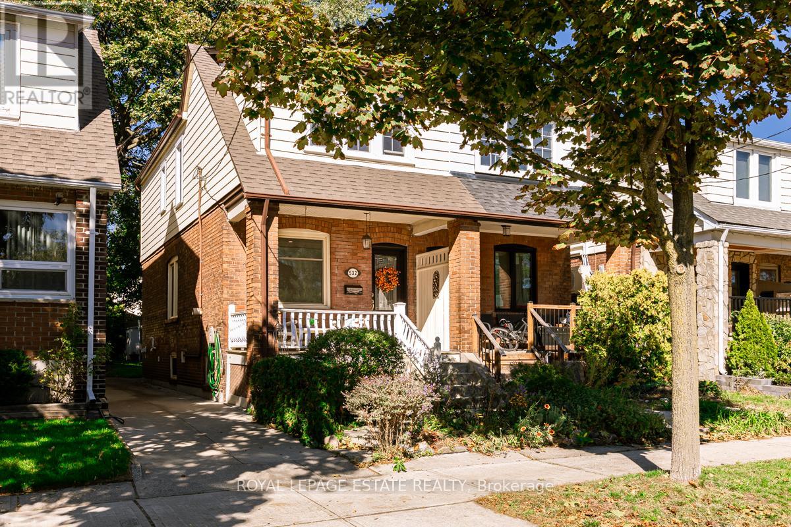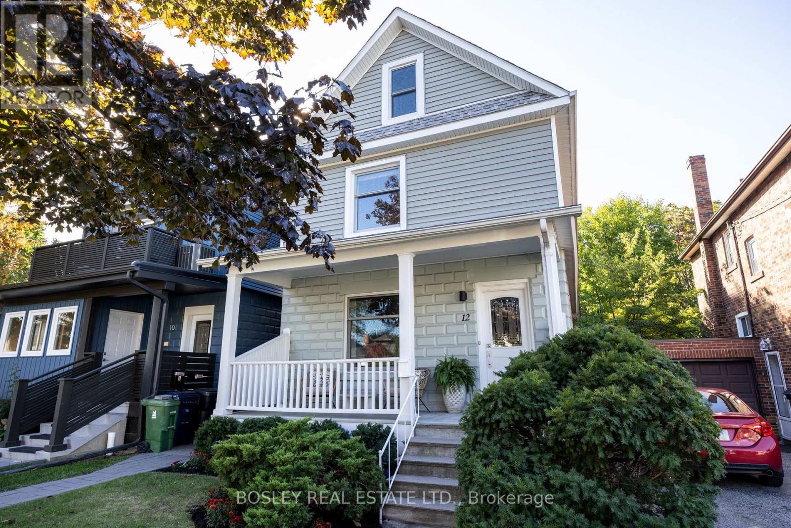- Houseful
- ON
- Toronto
- The Beaches
- 5 122 Glen Manor Dr
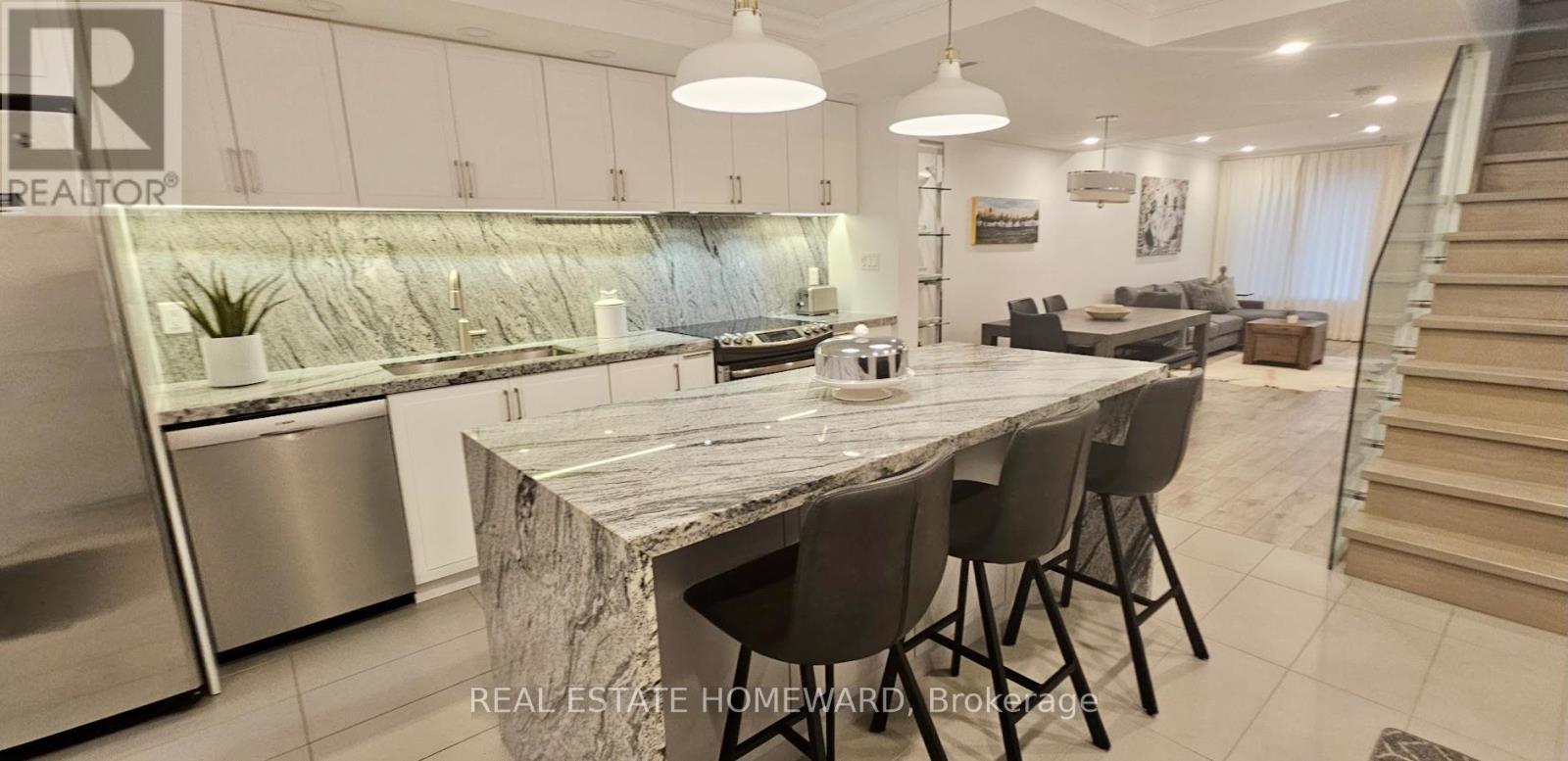
Highlights
Description
- Time on Housefulnew 11 hours
- Property typeSingle family
- Neighbourhood
- Median school Score
- Mortgage payment
A Condo Townhouse That Truly Feels Like A House! Totally Gutted (2018) And Opened Up Featuring A Large Modern Kitchen With Granite Counters & Waterfall Island. Glass Railings Lead To 2nd Floor With Three Skylights! Dining Room Overlooks Living Room With Wood Fireplace, Balcony, And Views South To The Lake! Heated Floors In Both Baths - Master Ensuite Is Out Of A Magazine! Private Terrace For Entertaining. Too Many Upgrades To List. Parking And Locker! (When I opened the door to 5-122 Glen Manor I knew instantly that this was home. It's fully renovated, with an amazing kitchen and wait till you see the master ensuite. I have entertained here and it is such a comfortable environment because of the open concept. The neighbours are wonderful and always look out for me. However, as life goes on, I am starting on my next adventure. Whoever buys the property I hope that you love it and enjoy it as much as I have. Best Wishes, Michele) (id:63267)
Home overview
- Cooling Central air conditioning
- Heat source Electric
- Heat type Baseboard heaters
- # total stories 2
- # parking spaces 1
- # full baths 2
- # total bathrooms 2.0
- # of above grade bedrooms 2
- Has fireplace (y/n) Yes
- Community features Pets allowed with restrictions, community centre
- Subdivision The beaches
- Lot size (acres) 0.0
- Listing # E12481955
- Property sub type Single family residence
- Status Active
- 2nd bedroom 4.04m X 3.58m
Level: 2nd - Primary bedroom 3.81m X 3.45m
Level: 2nd - Kitchen 5.08m X 3.91m
Level: Main - Living room 4.06m X 4.32m
Level: Main - Dining room 3.07m X 2.82m
Level: Main
- Listing source url Https://www.realtor.ca/real-estate/29032277/5-122-glen-manor-drive-toronto-the-beaches-the-beaches
- Listing type identifier Idx

$-2,103
/ Month

