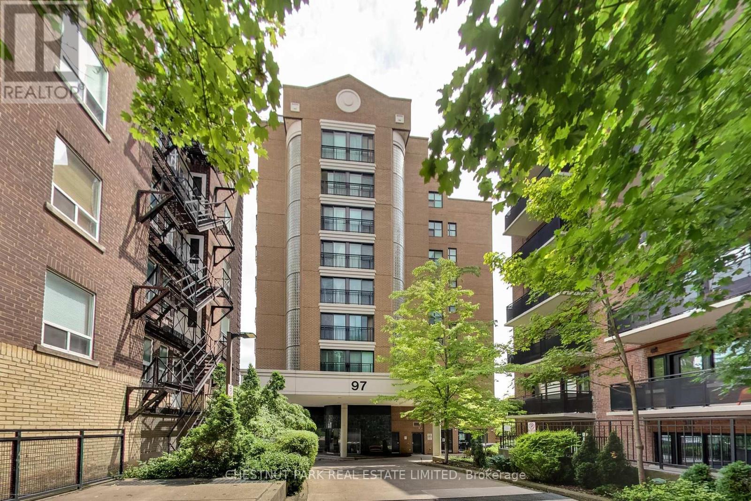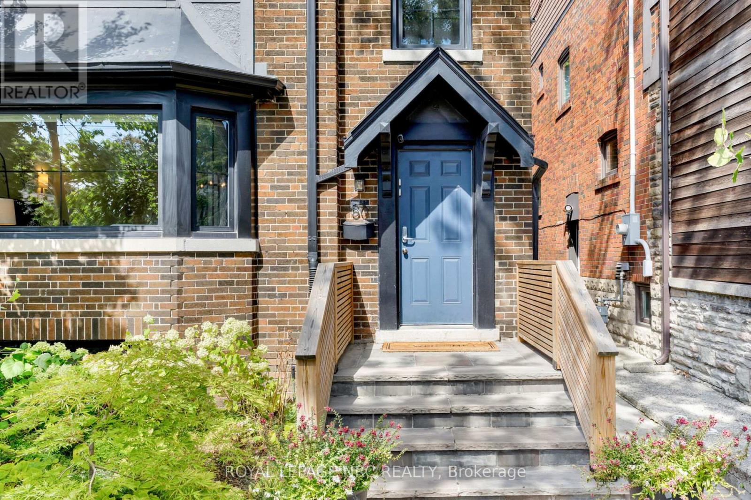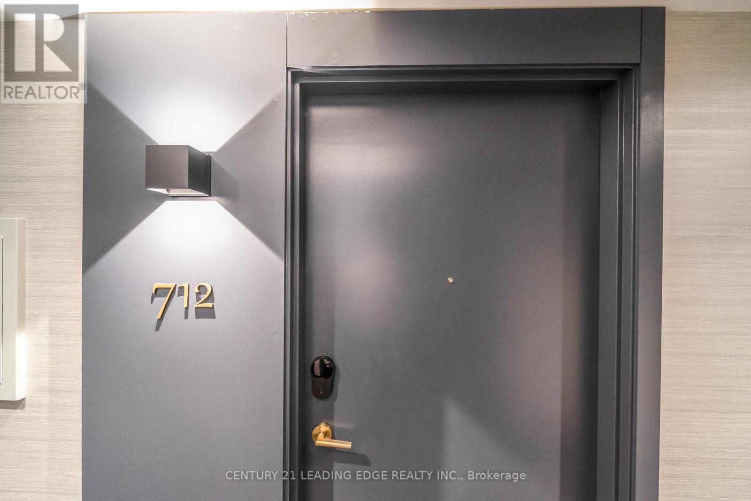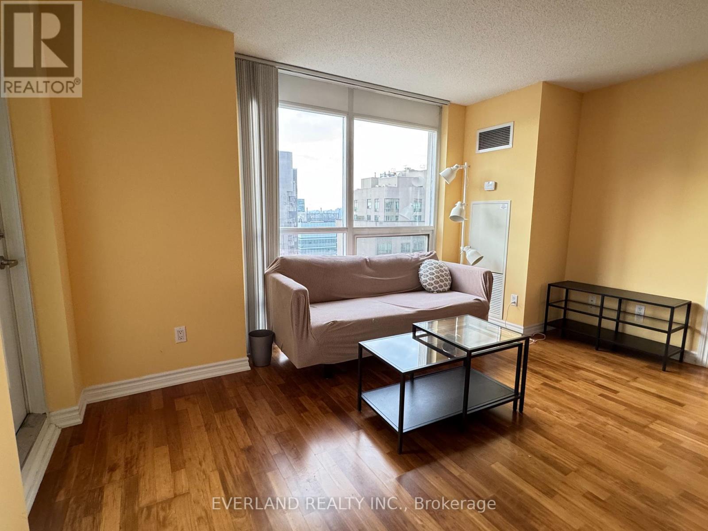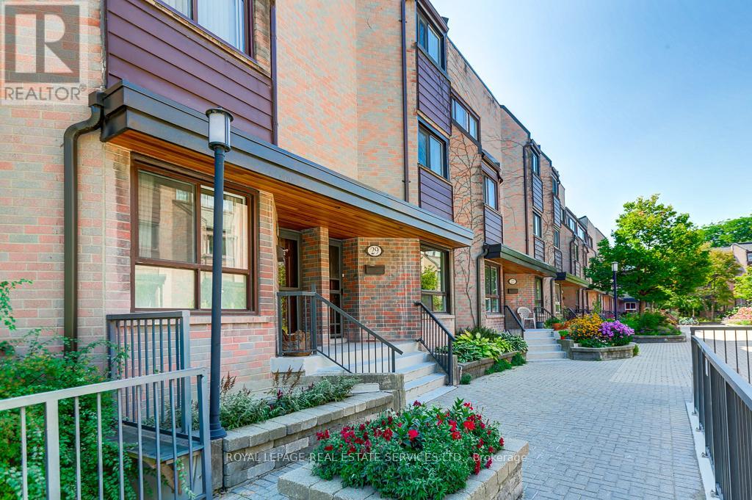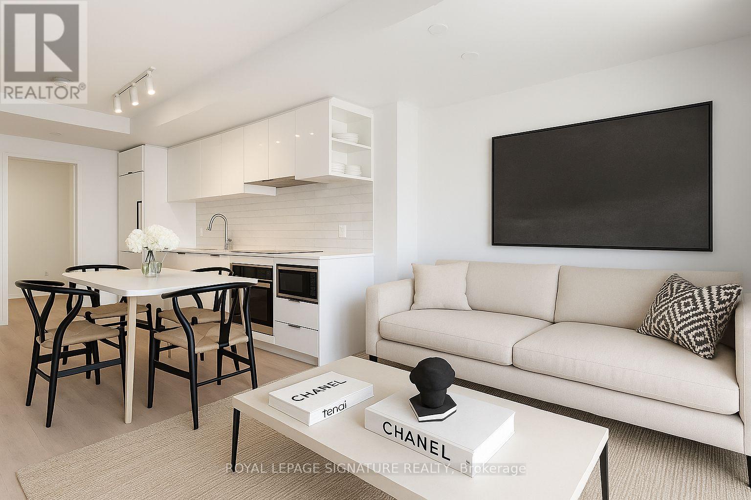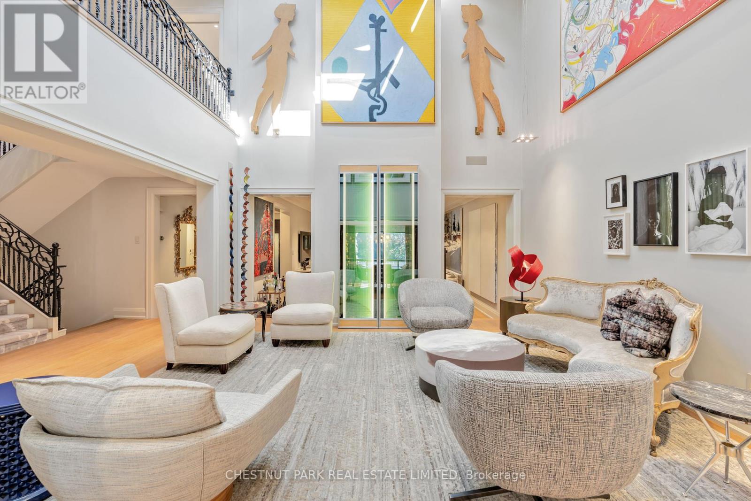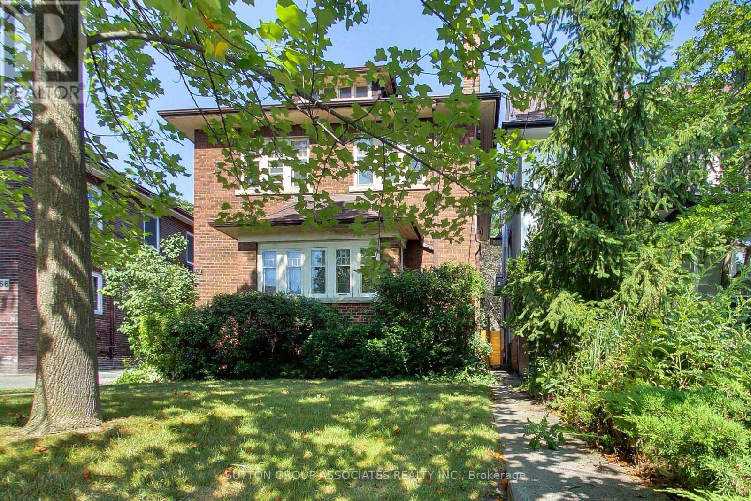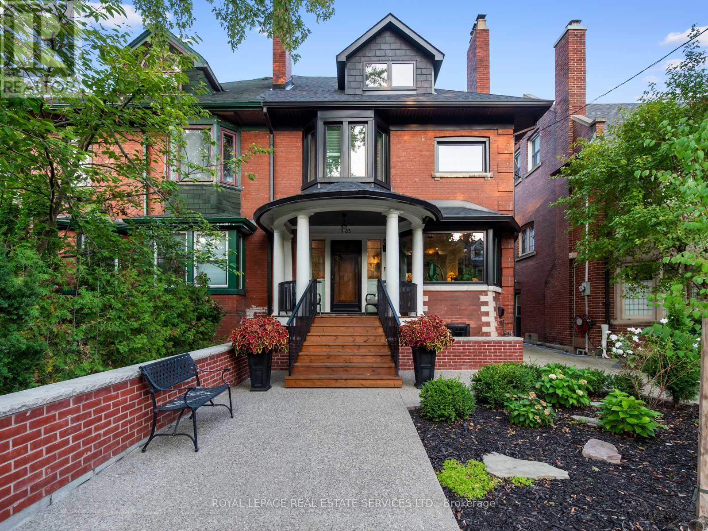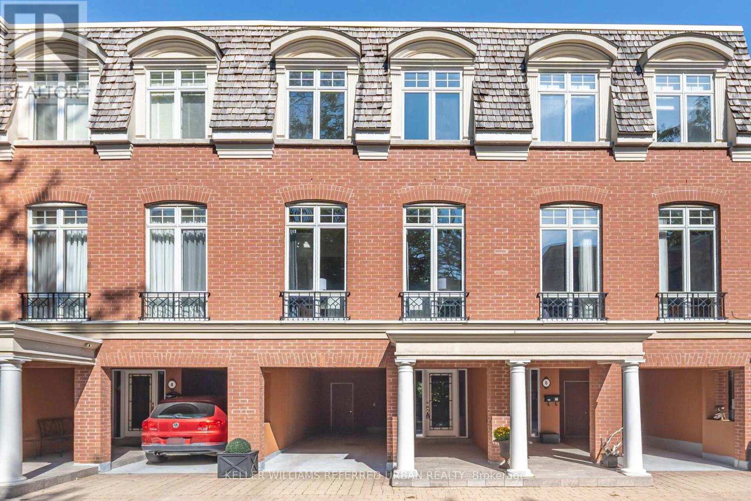
Highlights
Description
- Time on Housefulnew 2 hours
- Property typeSingle family
- Neighbourhood
- Median school Score
- Mortgage payment
Welcome to this expansive three-storey executive townhome, tucked away on a private court in Toronto's prestigious Annex neighbourhood. The main floor impresses with soaring 10-foot ceilings, crown moulding, hardwood flooring and oversized windows filling the home with natural light. The large eat-in kitchen offers ample cupboard space, granite counters, and quality appliances. The cozy family room has a walk-out to the outdoor patio overlooking the treelined, landscaped yard. Upstairs, you'll find three spacious bedrooms, including the primary with a four-piece ensuite, and large his and her closets. The lower level offers its own four-piece bath, versatility as a home office, gym, or media room and walk-out to the private gardens. Located on a quiet, tree-lined court, this home offers a perfect blend of privacy and convenience. The Annex is known for its vibrant restaurants, cafés, boutique shops, and cultural destinations. With multiple subway stations and streetcar lines just steps away, commuting anywhere in the city is effortless. Top-rated schools, parks, and the University of Toronto campus are all within walking distance. (id:63267)
Home overview
- Cooling Central air conditioning
- Heat source Natural gas
- Heat type Forced air
- # total stories 3
- # parking spaces 1
- Has garage (y/n) Yes
- # full baths 3
- # half baths 1
- # total bathrooms 4.0
- # of above grade bedrooms 3
- Flooring Hardwood
- Community features Pet restrictions
- Subdivision Annex
- Lot size (acres) 0.0
- Listing # C12407086
- Property sub type Single family residence
- Status Active
- Recreational room / games room 6.34m X 4.8m
Level: Lower - Kitchen 4.49m X 2.79m
Level: Main - Dining room 4.01m X 3.7m
Level: Main - Living room 3.66m X 4.8m
Level: Main - Family room 3.96m X 4.8m
Level: Main - Eating area 2.61m X 2.02m
Level: Main - 3rd bedroom 5.26m X 2.77m
Level: Upper - 2nd bedroom 3.96m X 3.19m
Level: Upper - Primary bedroom 7.43m X 4.8m
Level: Upper
- Listing source url Https://www.realtor.ca/real-estate/28870351/5-397-brunswick-avenue-toronto-annex-annex
- Listing type identifier Idx

$-5,031
/ Month

