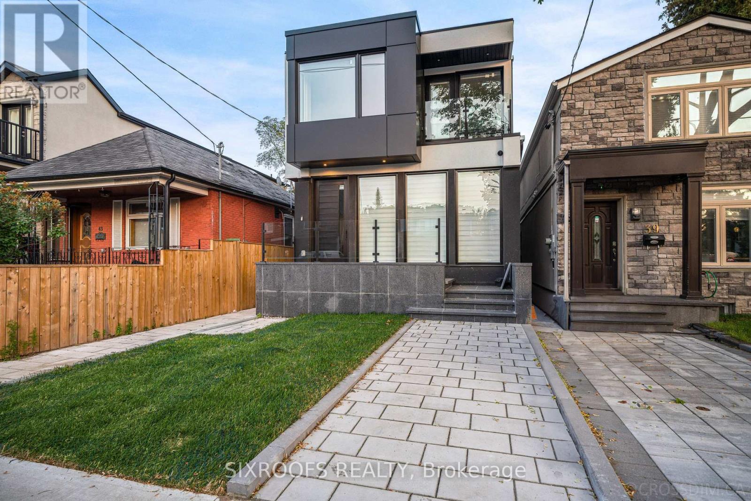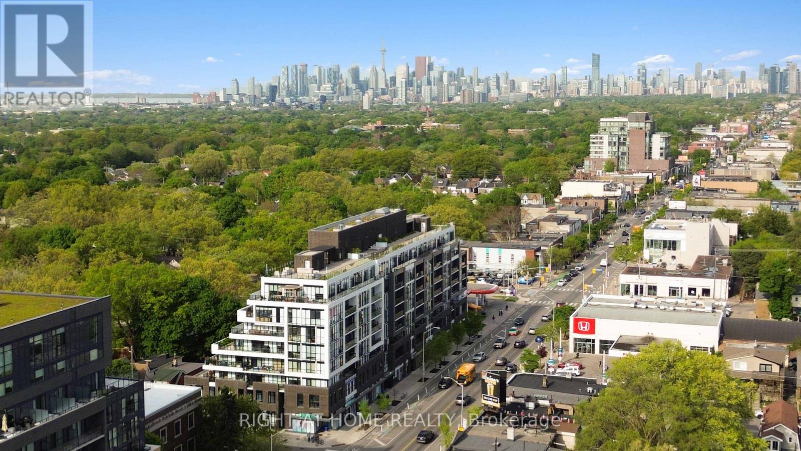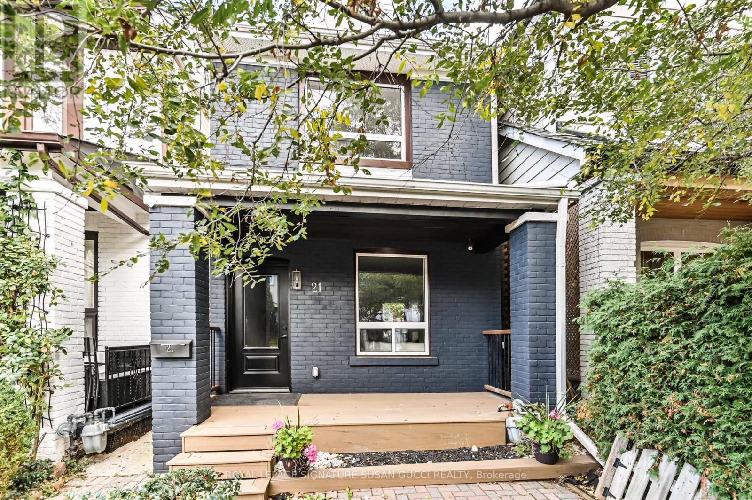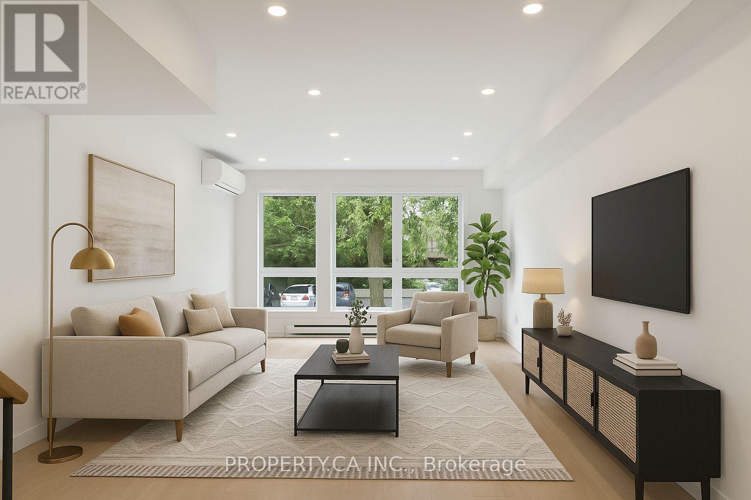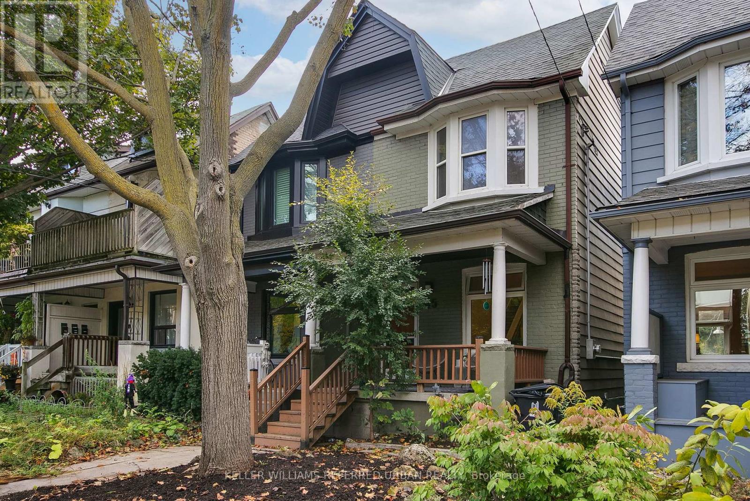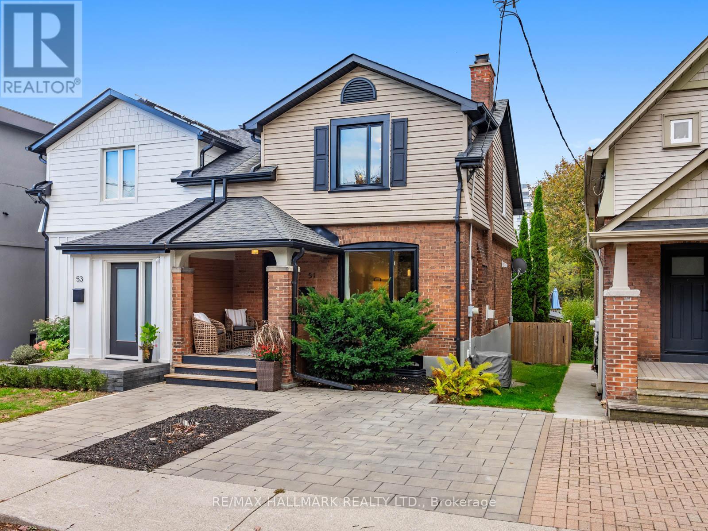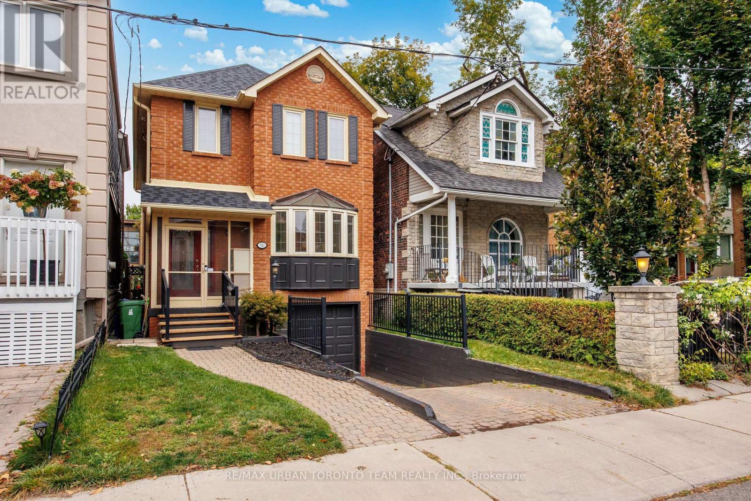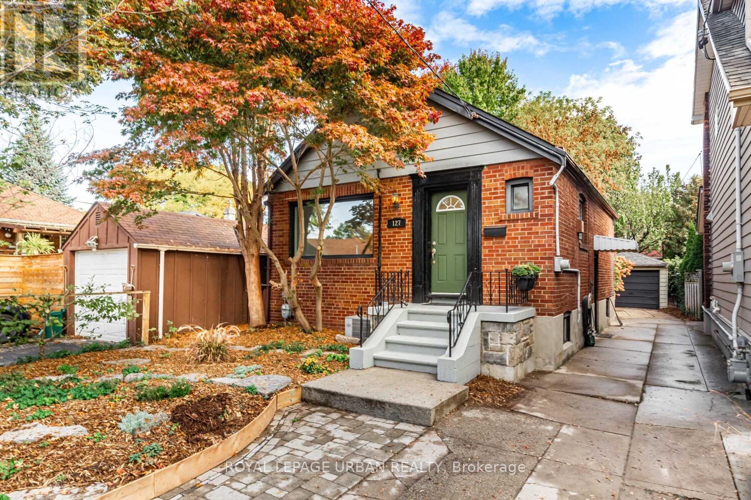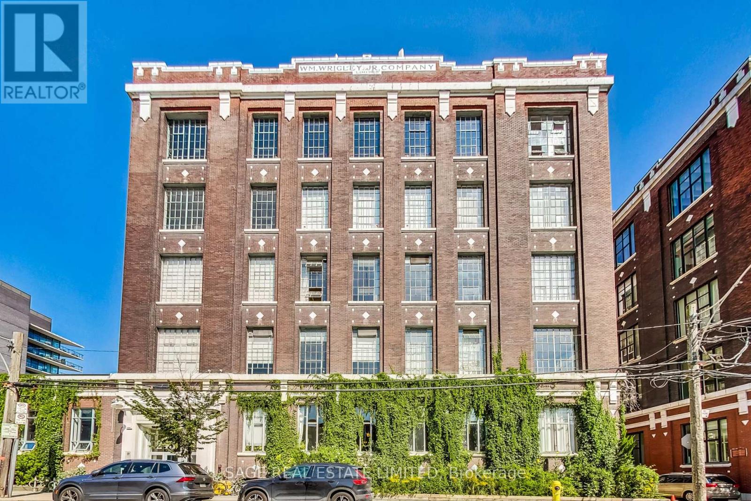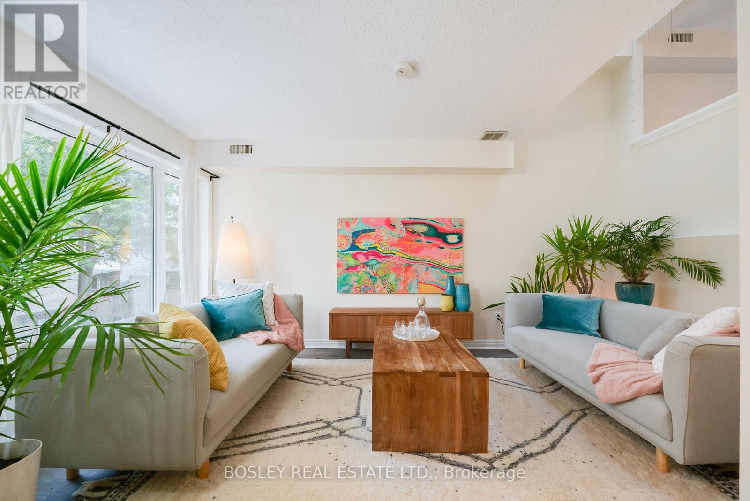- Houseful
- ON
- Toronto
- Upper Beaches
- 5 Bowmore Rd
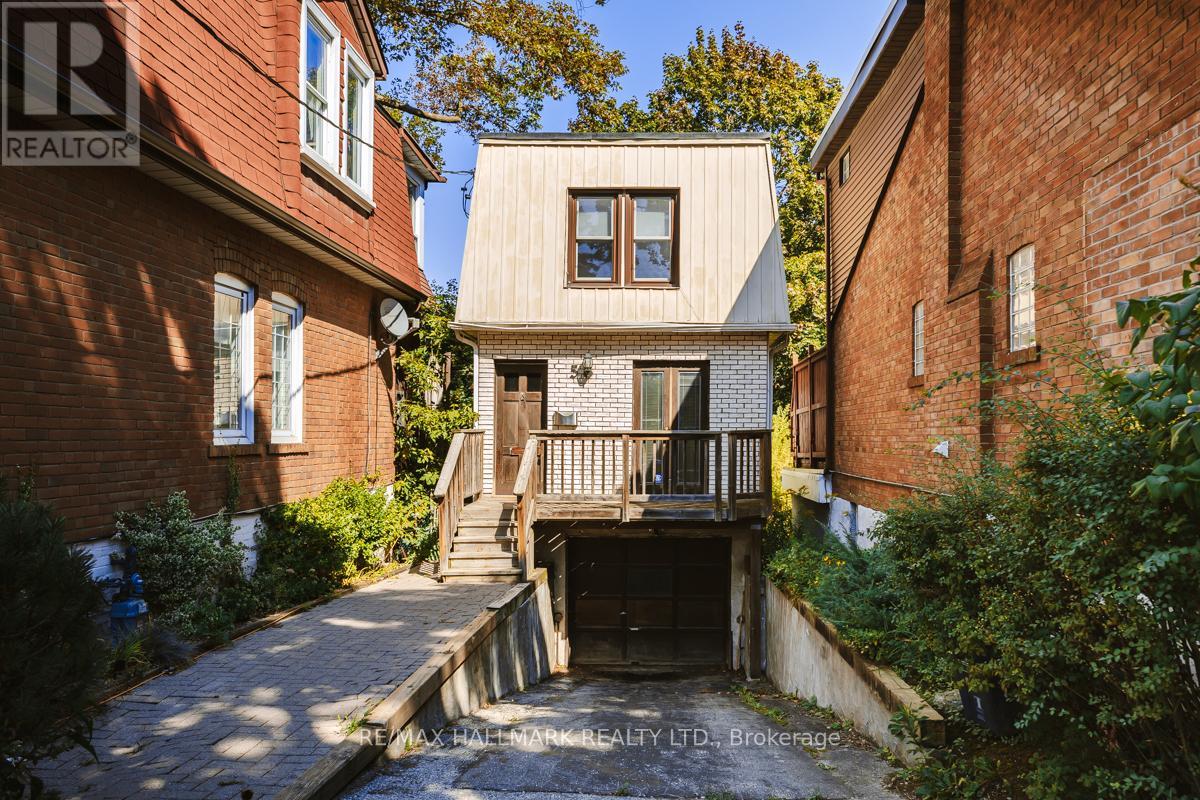
Highlights
This home is
17%
Time on Houseful
15 hours
Home features
Garage
School rated
6.8/10
Toronto
11.67%
Description
- Time on Housefulnew 15 hours
- Property typeSingle family
- Neighbourhood
- Median school Score
- Mortgage payment
Nestled on a quiet cul-de-sac this Upper Beaches gem is still close to amenities such shopping, restaurants, parks, off-leash dog park and a short walk to The Beaches or The Danforth. Open concept with east/west sunlight, spacious principle rooms and a large family room with a walk-out and a galley kitchen with a walk-out. This home is on a deep 200' lot for gardening aficionados with walk-out decks front and back as well there is a built-in below grade single car garage. Renovate this charming condo-alternative/home or rebuild your dream home. (id:63267)
Home overview
Amenities / Utilities
- Cooling Window air conditioner
- Heat source Electric
- Heat type Baseboard heaters
- Sewer/ septic Sanitary sewer
Exterior
- # total stories 2
- Fencing Fenced yard
- # parking spaces 4
- Has garage (y/n) Yes
Interior
- # full baths 1
- # total bathrooms 1.0
- # of above grade bedrooms 3
- Flooring Carpeted, vinyl, tile
- Has fireplace (y/n) Yes
Location
- Subdivision Woodbine corridor
- Directions 1737299
Overview
- Lot size (acres) 0.0
- Listing # E12487676
- Property sub type Single family residence
- Status Active
Rooms Information
metric
- Bedroom 3.95m X 5.8m
Level: 2nd - 2nd bedroom 3.15m X 2.55m
Level: 2nd - Bathroom 2.02m X 2.01m
Level: 2nd - Family room 3.76m X 3.72m
Level: Basement - Kitchen 2.94m X 3.4m
Level: Main - Living room 3.95m X 4.09m
Level: Main - Dining room 2.94m X 3.58m
Level: Main
SOA_HOUSEKEEPING_ATTRS
- Listing source url Https://www.realtor.ca/real-estate/29044091/5-bowmore-road-toronto-woodbine-corridor-woodbine-corridor
- Listing type identifier Idx
The Home Overview listing data and Property Description above are provided by the Canadian Real Estate Association (CREA). All other information is provided by Houseful and its affiliates.

Lock your rate with RBC pre-approval
Mortgage rate is for illustrative purposes only. Please check RBC.com/mortgages for the current mortgage rates
$-2,120
/ Month25 Years fixed, 20% down payment, % interest
$
$
$
%
$
%

Schedule a viewing
No obligation or purchase necessary, cancel at any time

