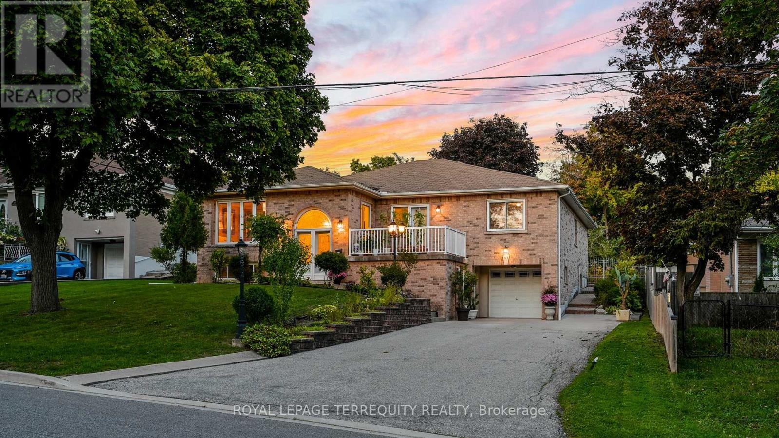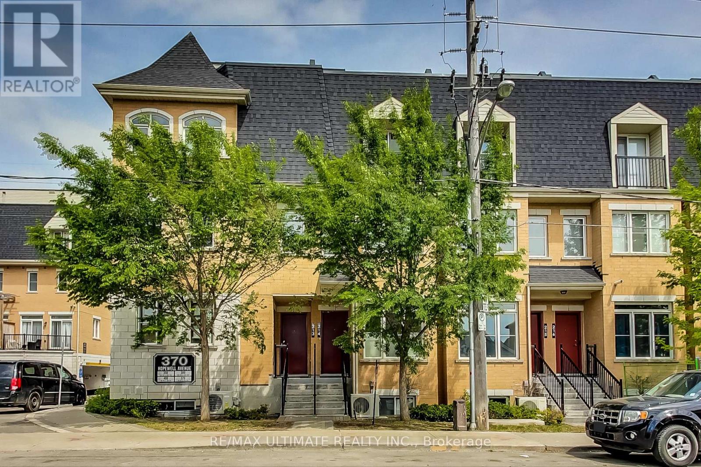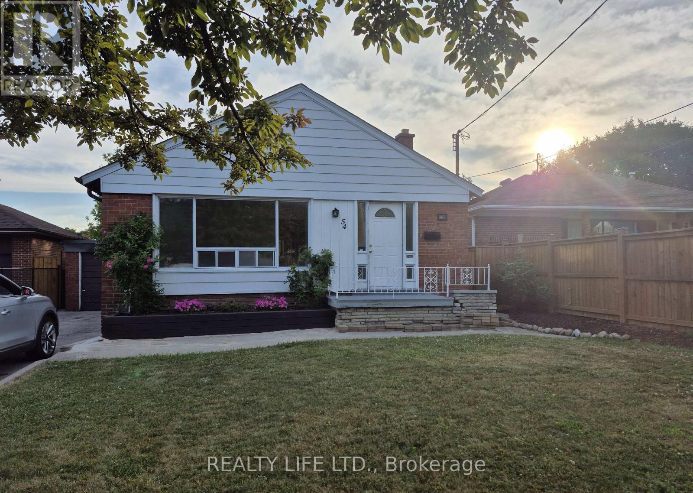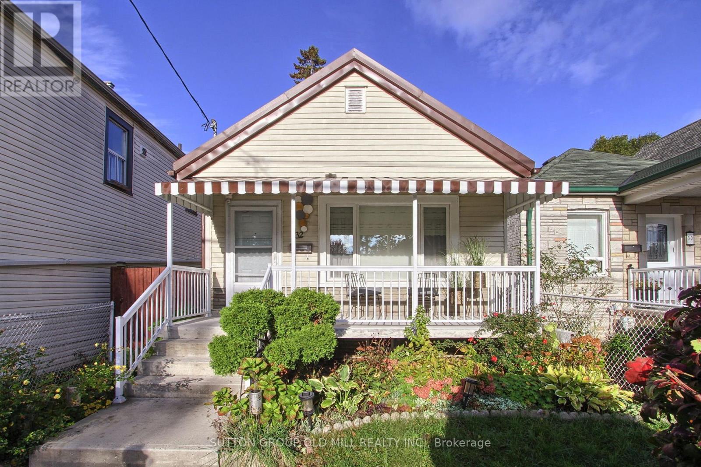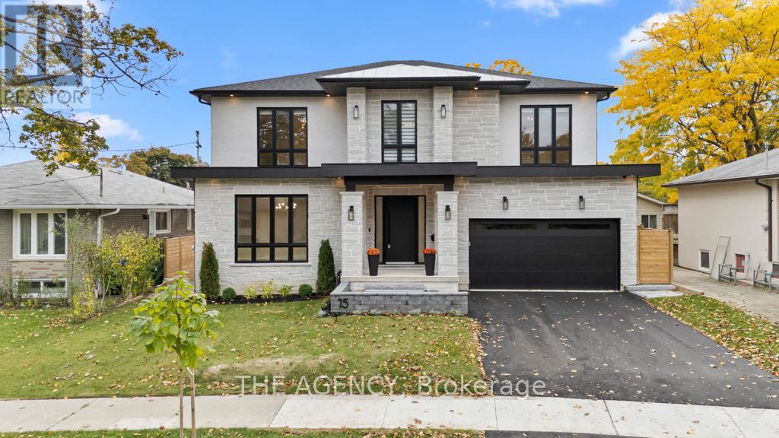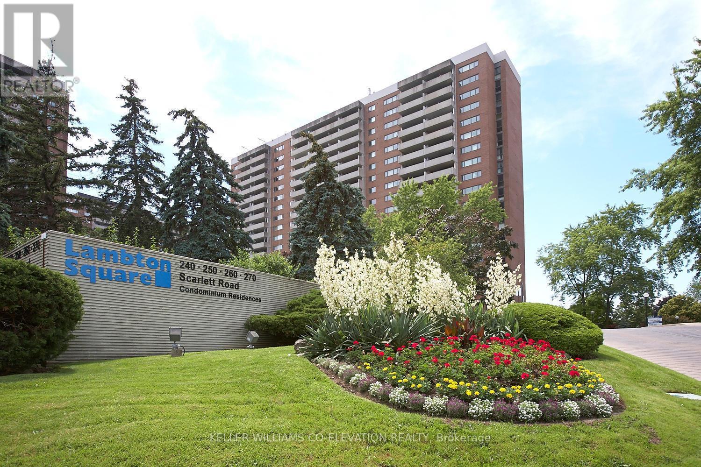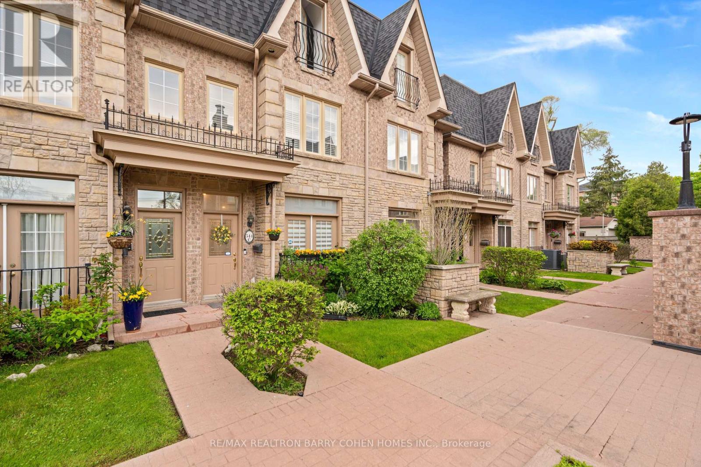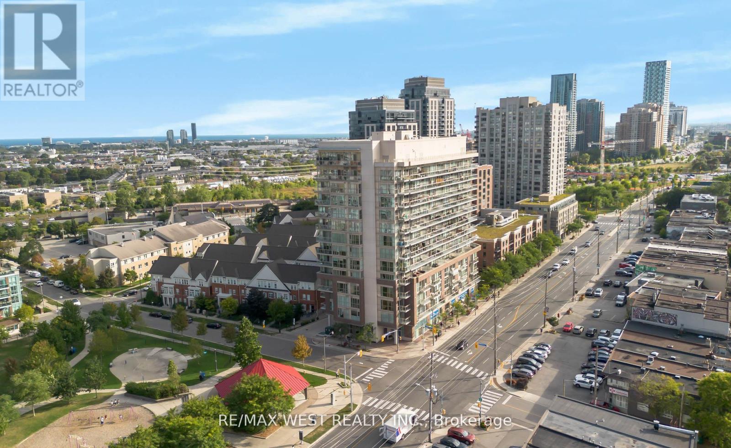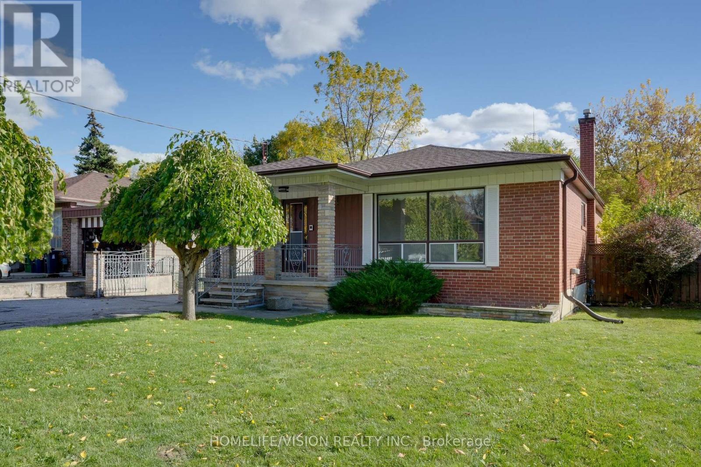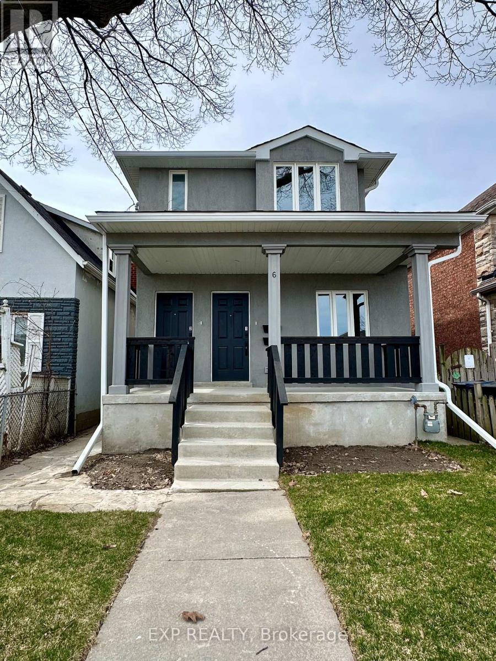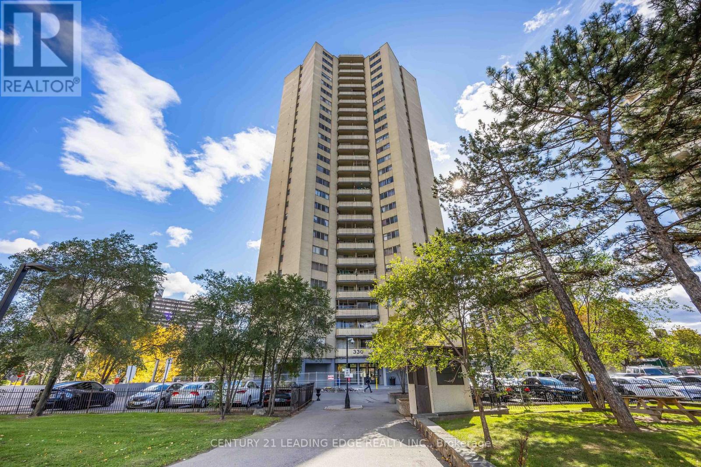- Houseful
- ON
- Toronto
- Rockcliffe-Smythe
- 5 Brendwin Rd
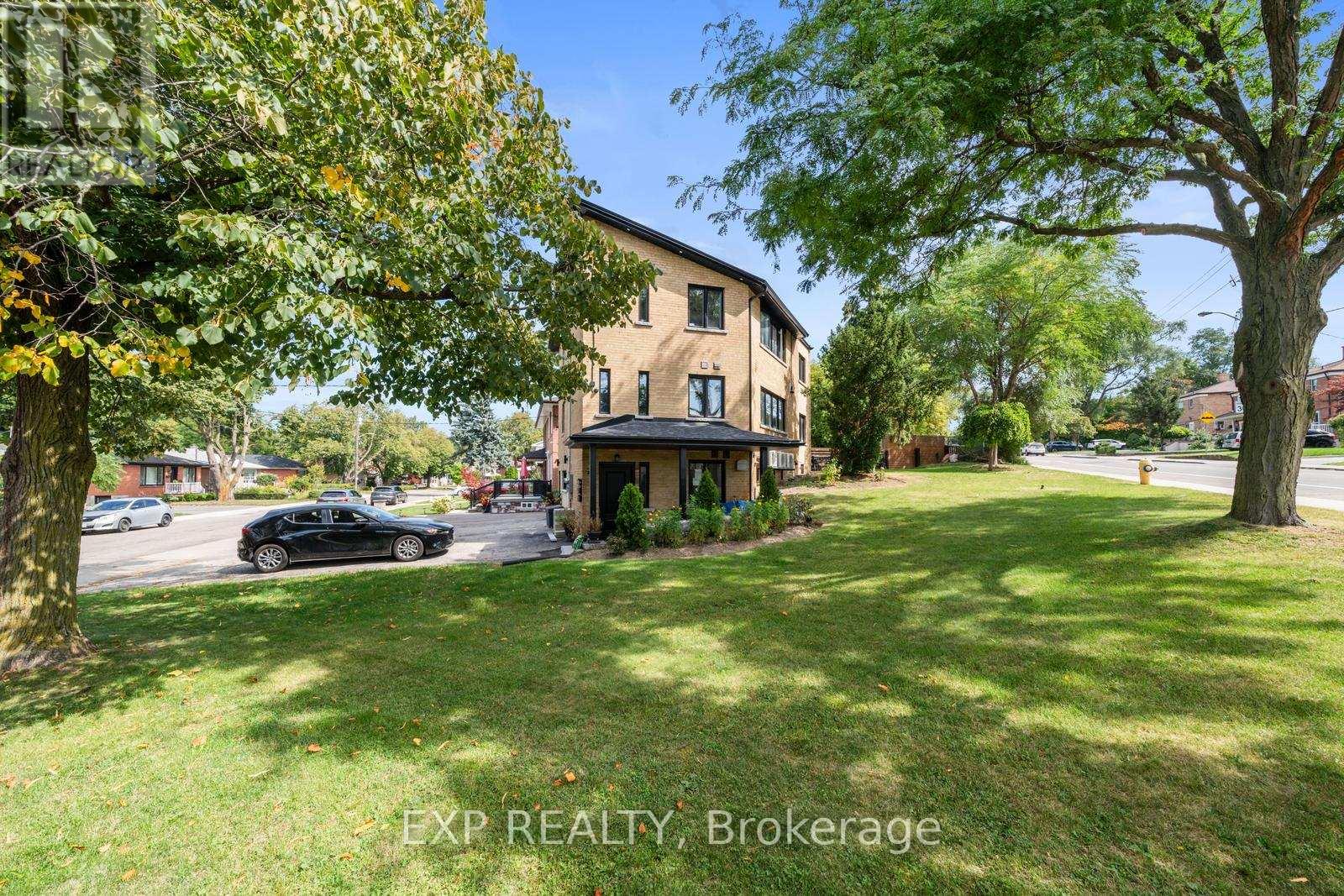
Highlights
This home is
48%
Time on Houseful
46 Days
Home features
Natural light
School rated
6/10
Toronto
11.67%
Description
- Time on Houseful46 days
- Property typeSingle family
- Neighbourhood
- Median school Score
- Mortgage payment
Totally Legal, Fully Rebuilt Triplex With Quality Upgrades Throughout. Large South Facing Windows Allow For Tons Of Natural Light To Pour In. Features 2 Spacious 3-Bedroom Units Plus A Brand-New 1-Bedroom Suite Never Lived In, In The Lower Level. Second Floor Unit Is Identical To Main Floor, Ideal For Two Large Families. Separate Utilities With 4 Hydro Meters, 3 Furnaces, 3 ACs, And 3 Gas Meters. Ideal For Multi-Generational Living Or Investors - Live In 2 Units And Rent The Lower Level To Offset Expenses. Pot Lights Throughout, Upgraded Appliances, Upgraded Window Coverings. Property Is Not Staged. Prime Location Near Parks, Golf Course, Humber River, Nature Trails, And Quick Access To TTC Subway. (id:63267)
Home overview
Amenities / Utilities
- Cooling Central air conditioning
- Heat source Natural gas
- Heat type Forced air
- Sewer/ septic Sanitary sewer
Exterior
- # total stories 2
- # parking spaces 2
Interior
- # full baths 3
- # total bathrooms 3.0
- # of above grade bedrooms 7
- Flooring Wood, ceramic
Location
- Subdivision Rockcliffe-smythe
- Directions 1409127
Overview
- Lot size (acres) 0.0
- Listing # W12397448
- Property sub type Single family residence
- Status Active
Rooms Information
metric
- 2nd bedroom 3m X 2.4m
Level: 2nd - Primary bedroom 4.75m X 2.4m
Level: 2nd - Kitchen 4.1m X 3.2m
Level: 2nd - 3rd bedroom 3m X 2m
Level: 2nd - Living room 5.7m X 3.53m
Level: 2nd - Dining room 3.53m X 5.7m
Level: 2nd - Laundry 3.1m X 1.93m
Level: Lower - Bedroom 3.7m X 2.9m
Level: Lower - Kitchen 5.85m X 5.1m
Level: Lower - Primary bedroom 4.75m X 2.4m
Level: Main - 3rd bedroom 3m X 2m
Level: Main - Living room 5.7m X 3.53m
Level: Main - 2nd bedroom 3m X 2.4m
Level: Main - Kitchen 4.1m X 3.2m
Level: Main - Dining room 3.53m X 5.7m
Level: Main
SOA_HOUSEKEEPING_ATTRS
- Listing source url Https://www.realtor.ca/real-estate/28849702/5-brendwin-road-toronto-rockcliffe-smythe-rockcliffe-smythe
- Listing type identifier Idx
The Home Overview listing data and Property Description above are provided by the Canadian Real Estate Association (CREA). All other information is provided by Houseful and its affiliates.

Lock your rate with RBC pre-approval
Mortgage rate is for illustrative purposes only. Please check RBC.com/mortgages for the current mortgage rates
$-4,237
/ Month25 Years fixed, 20% down payment, % interest
$
$
$
%
$
%

Schedule a viewing
No obligation or purchase necessary, cancel at any time

