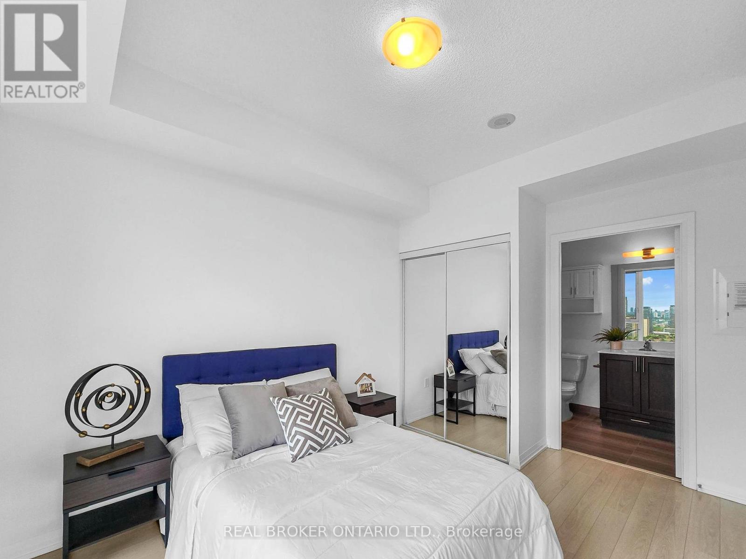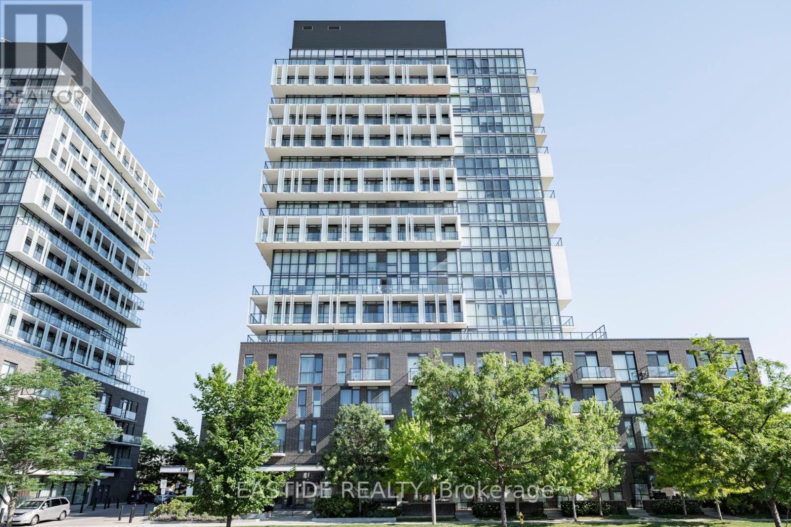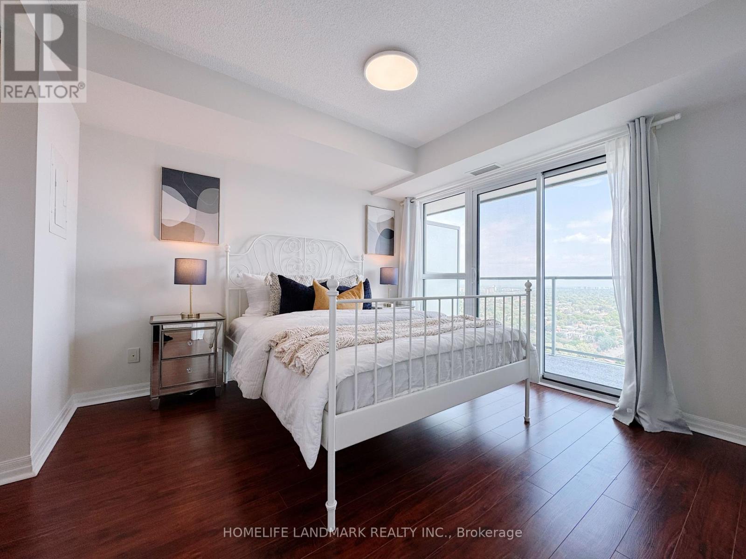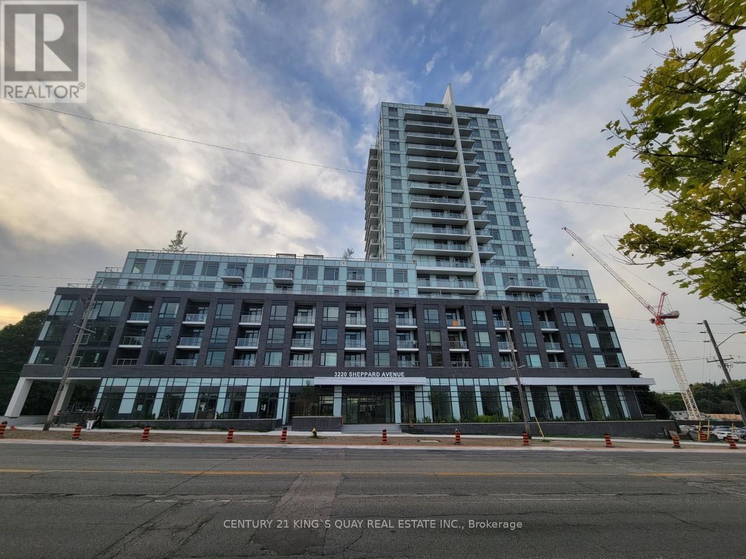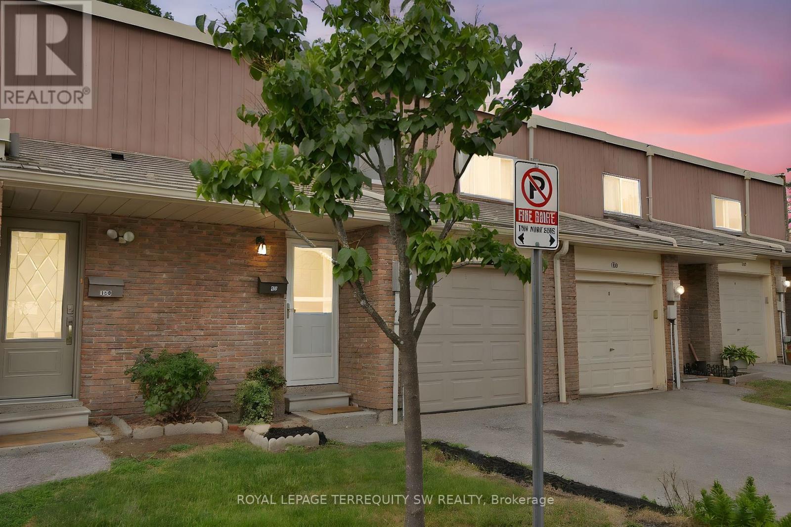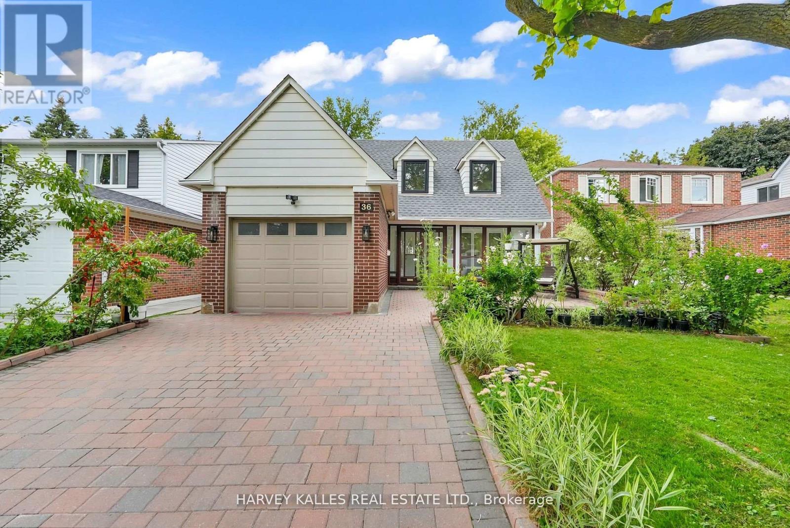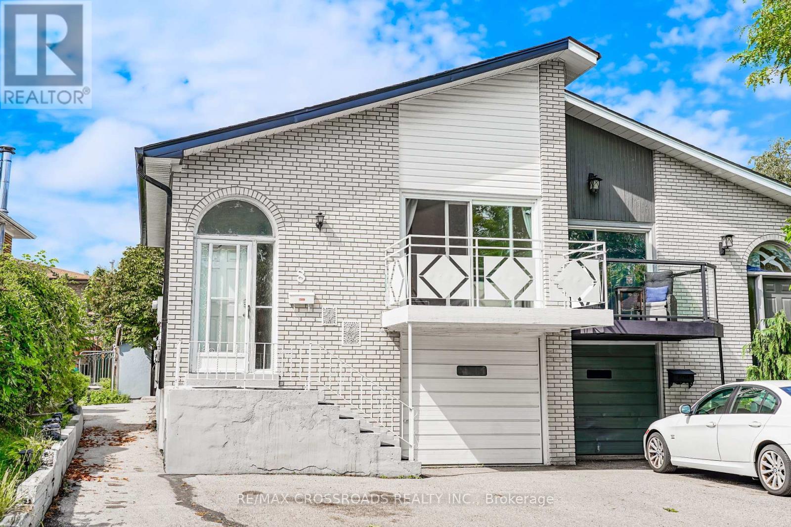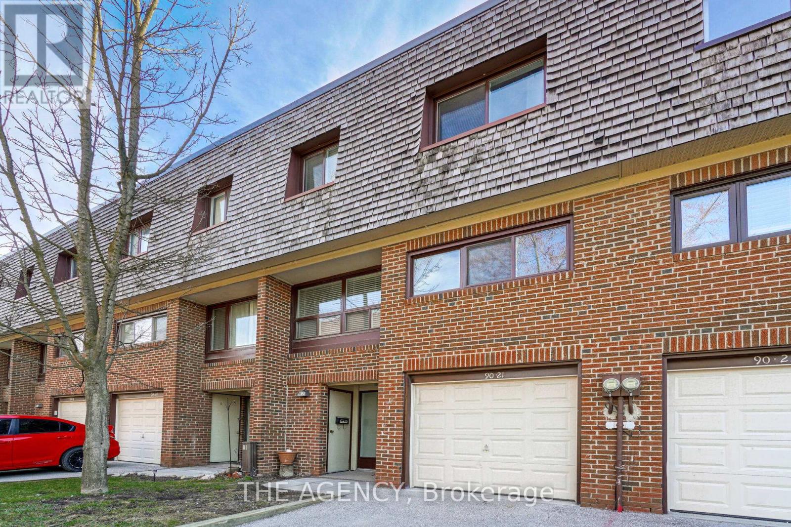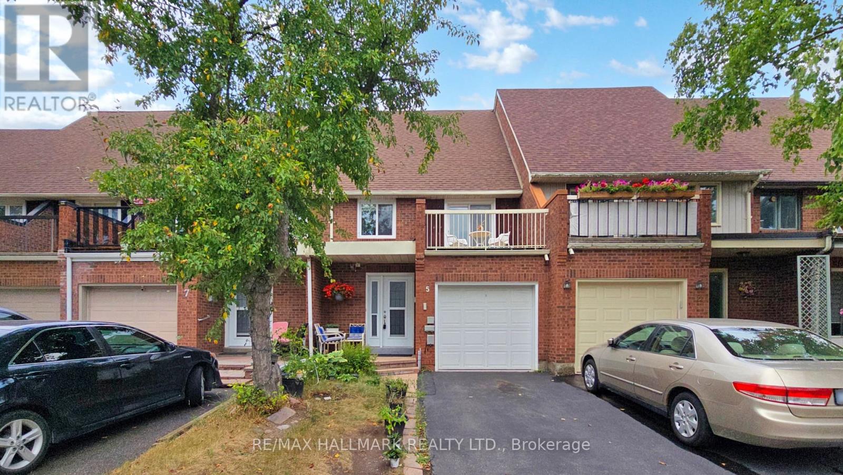
Highlights
Description
- Time on Houseful19 days
- Property typeSingle family
- Neighbourhood
- Median school Score
- Mortgage payment
Spacious Well maintained Freehold 3+1 bedroom 4 Bathroom townhome in demanded Steeles neighbourhood. This home features a nice open layout, with a large upgraded kitchen which offers tons of counter space, pot lights . Living & Dining room + family room with Gleaming Hardwood floors, large windows that fill the home with natural light, a nicely landscaped backyard with beautiful deck and patio, great for entertaining. 3 large size bedrooms with 2 bathrooms on 2nd floor. The primary bedroom features an ensuite bathroom and walk out to a private balcony . Basement features a large living space, with Rec room, one bedroom and bathroom + Bar sink, Built-in Cabinets and breakfast area. This home is located in park heaven, with 4 parks located nearby (Huntsmill Park etc.), and along list of recreation facilities within a 20 minute walk from this address. Minutes from Hwys 401,404, 407 ,shops, Schools, restaurants, public transit and more! The nearest street Public transit bus stop is only a minute walk away and the nearest rail transit stop is a 39 minute walk away to Nearest Rail Transit Stop, Milliken GO. Walking distance to Sir Samuel B. Steele Junior Public School, Sir Ernest MacMillan Senior Public School, Top-Ranking Norman Bethune HS Zone and Much More. (id:63267)
Home overview
- Cooling Central air conditioning
- Heat source Natural gas
- Heat type Forced air
- Sewer/ septic Sanitary sewer
- # total stories 2
- Fencing Fenced yard
- # parking spaces 3
- Has garage (y/n) Yes
- # full baths 3
- # half baths 1
- # total bathrooms 4.0
- # of above grade bedrooms 4
- Flooring Hardwood, laminate
- Subdivision Steeles
- Lot size (acres) 0.0
- Listing # E12341901
- Property sub type Single family residence
- Status Active
- 2nd bedroom 4.05m X 3.05m
Level: 2nd - Primary bedroom 5.2m X 3.85m
Level: 2nd - 3rd bedroom 3.65m X 3.1m
Level: 2nd - 4th bedroom 3.01m X 2.1m
Level: Basement - Recreational room / games room 6.2m X 3.1m
Level: Basement - Living room 6.1m X 3.35m
Level: Main - Dining room 6.1m X 3.35m
Level: Main - Kitchen 4.49m X 2.49m
Level: Main - Family room 3.66m X 3.27m
Level: Main
- Listing source url Https://www.realtor.ca/real-estate/28727646/5-ecclesfield-drive-toronto-steeles-steeles
- Listing type identifier Idx

$-2,506
/ Month





