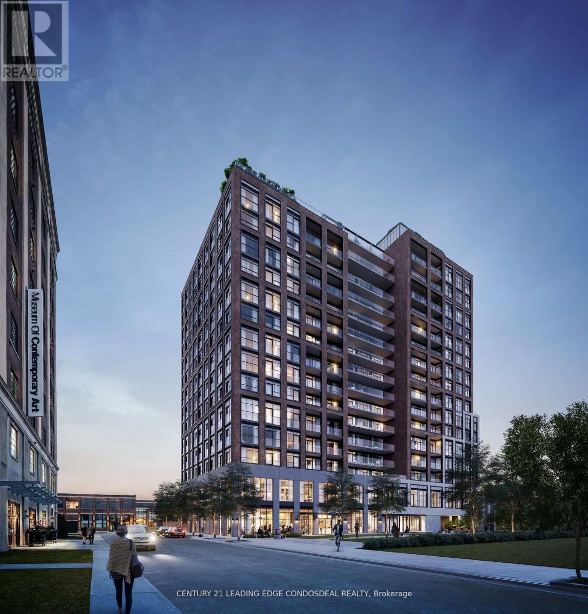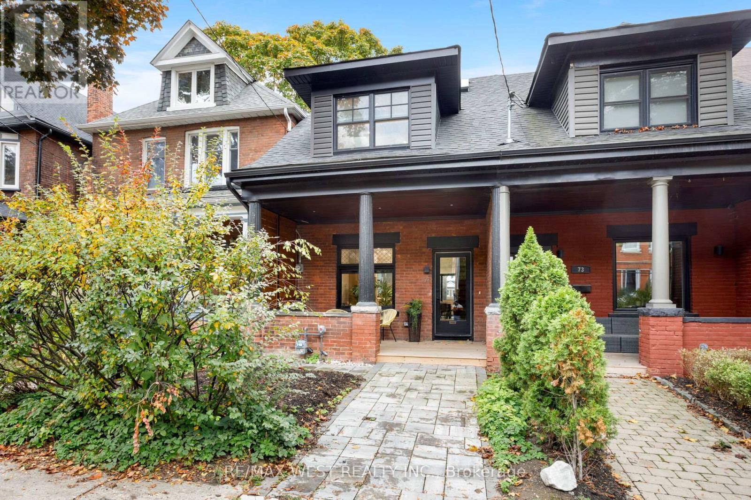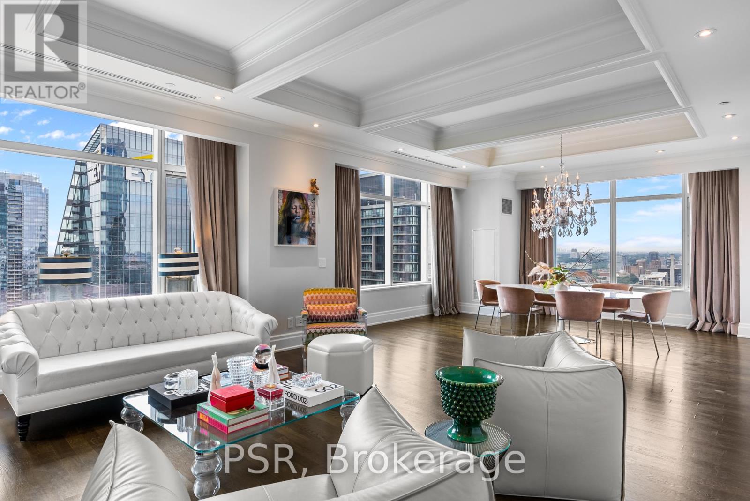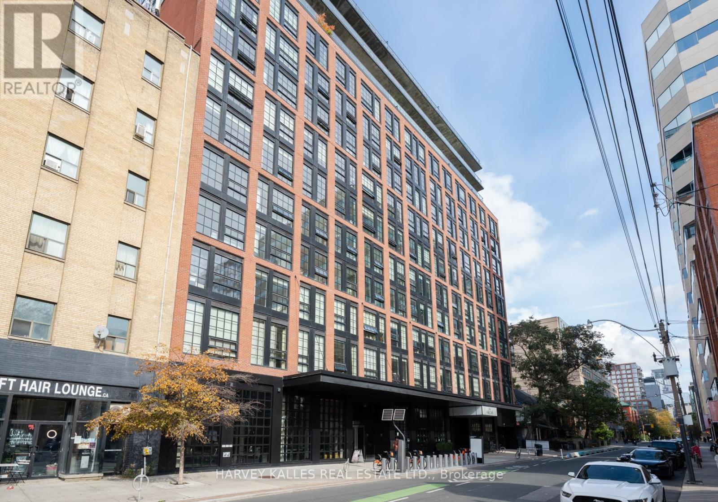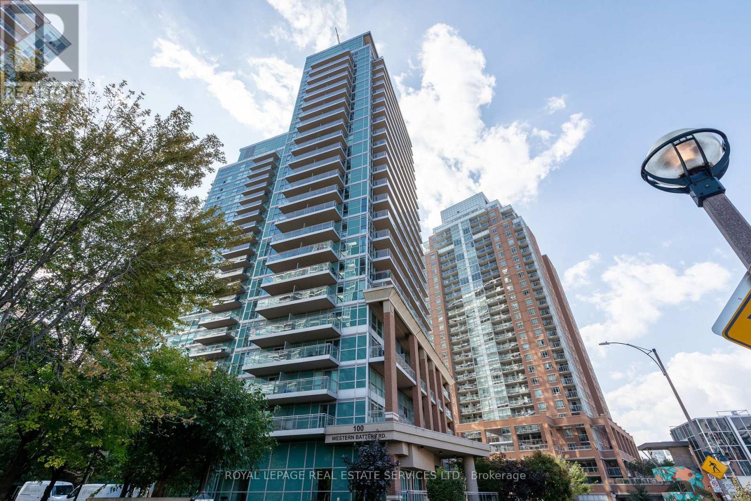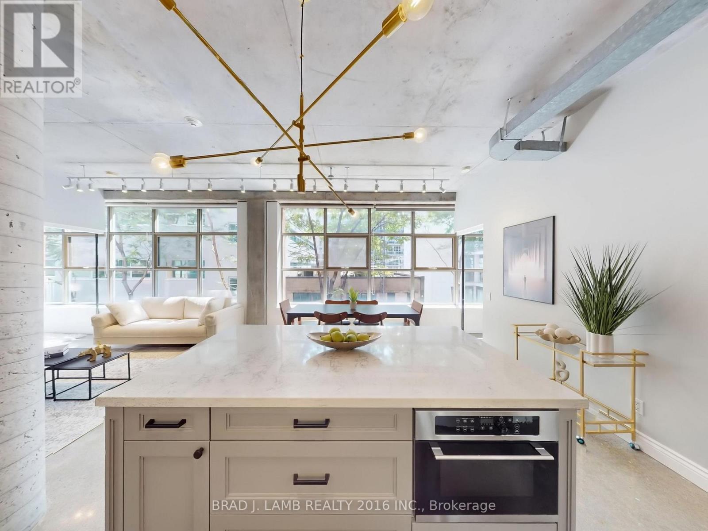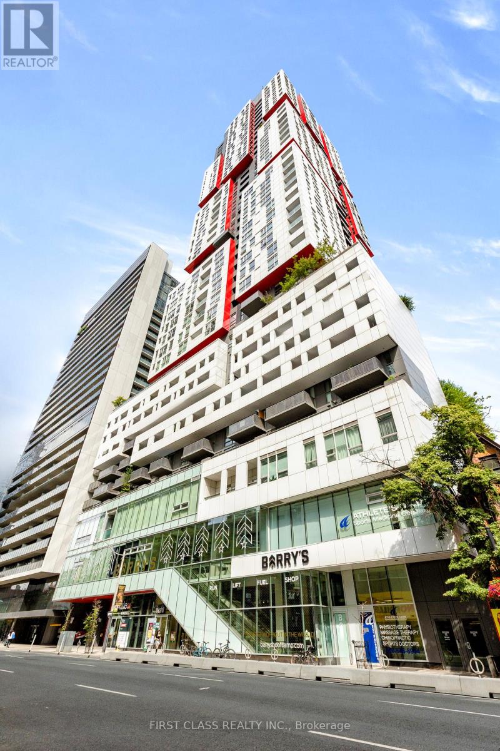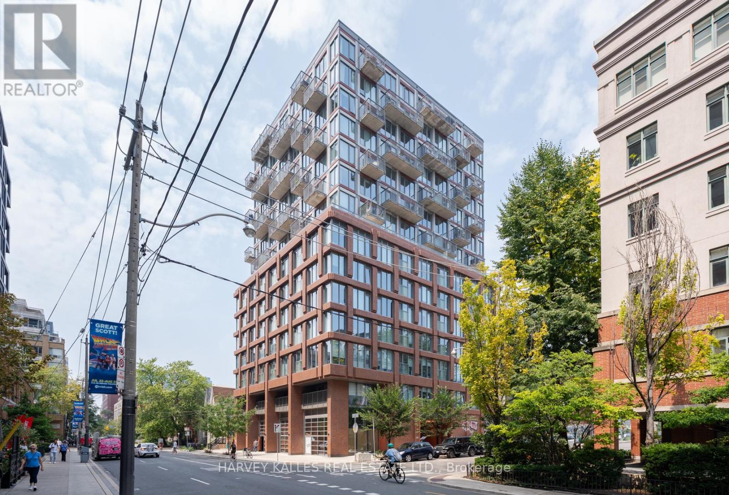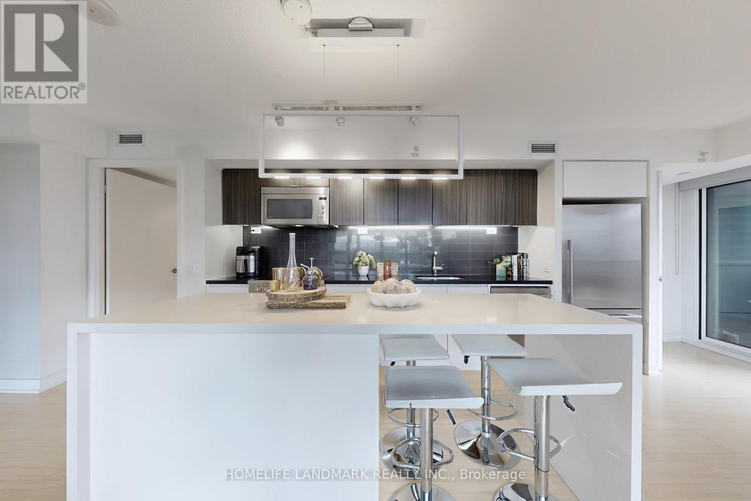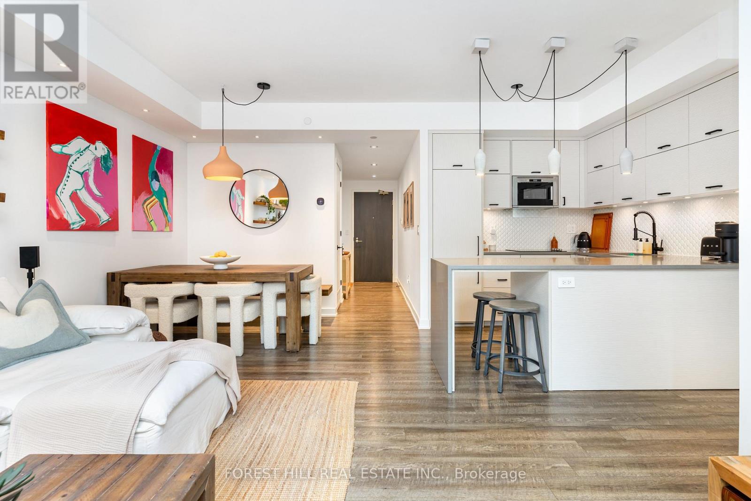- Houseful
- ON
- Toronto
- Liberty Village
- 329 5 Hanna Ave
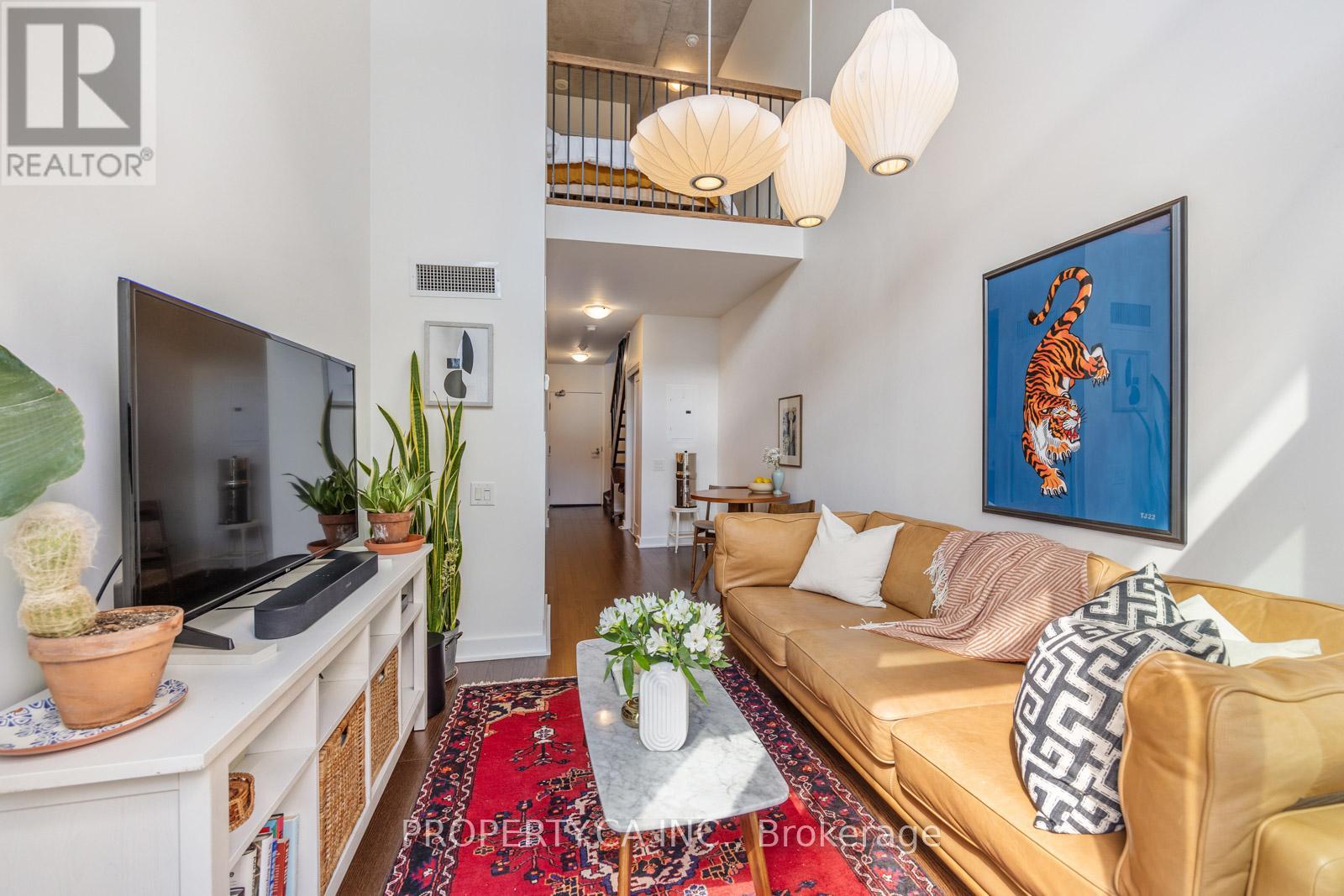
Highlights
Description
- Time on Housefulnew 8 hours
- Property typeSingle family
- StyleLoft
- Neighbourhood
- Median school Score
- Mortgage payment
Offers anytime! Embark on refined urban living with this impeccably designed home in a boutique loft. Awaken each day to the gentle embrace of morning sunlight, flooding this loft's one-bed, two-bath layout with warmth. The soaring ceilings, featuring Herman Miller suspension lights and an intelligently crafted layout, create an atmosphere of spaciousness and allure. The unique design is a rare find in the Toronto market, boasting a functional layout, private balcony, and a second-floor primary bedroom with an oversized en-suite washroom. The building features a concierge, a gym with a yoga studio, a basketball court, guest suites, visitor parking, a party room and a pet spa! With three elevators serving just eight floors, you enjoy swift access to your condo without the hassle of long waits. Immerse yourself in the vibrant atmosphere of Liberty Village, with an array of bars, restaurants, and entertainment venues mere moments away. Navigating your commute is effortless, with the GO train station conveniently located nearby and easy access to highways and major TTC routes. Tucked away in the south end of the Village, Liberty Market Lofts is insulated from any major street, offering some peace and tranquillity while being steps from some of Toronto's most iconic spots like BMO Field, Brodflour Bakery, Balzac's Coffee, Brazen Head, Liberty Soho, Local Bar & Eatery and Left Field Brewery. The unit comes with one parking space and one locker. (id:63267)
Home overview
- Cooling Central air conditioning
- Heat source Natural gas
- Heat type Forced air
- # parking spaces 1
- Has garage (y/n) Yes
- # full baths 1
- # half baths 1
- # total bathrooms 2.0
- # of above grade bedrooms 1
- Flooring Hardwood, carpeted
- Community features Pets allowed with restrictions, community centre
- Subdivision Niagara
- Lot size (acres) 0.0
- Listing # C12483742
- Property sub type Single family residence
- Status Active
- Primary bedroom 2.88m X 2.76m
Level: 2nd - Living room 2.92m X 2.77m
Level: Main - Dining room 3.67m X 2.76m
Level: Main - Kitchen 3.67m X 2.76m
Level: Main
- Listing source url Https://www.realtor.ca/real-estate/29035653/329-5-hanna-avenue-toronto-niagara-niagara
- Listing type identifier Idx

$-1,099
/ Month

