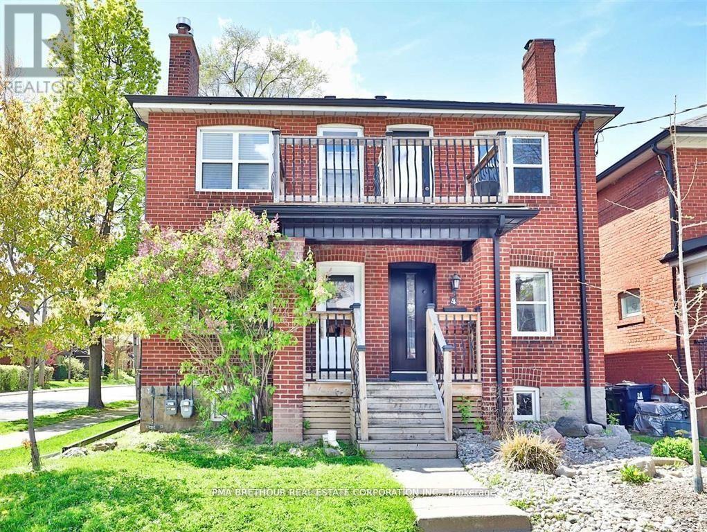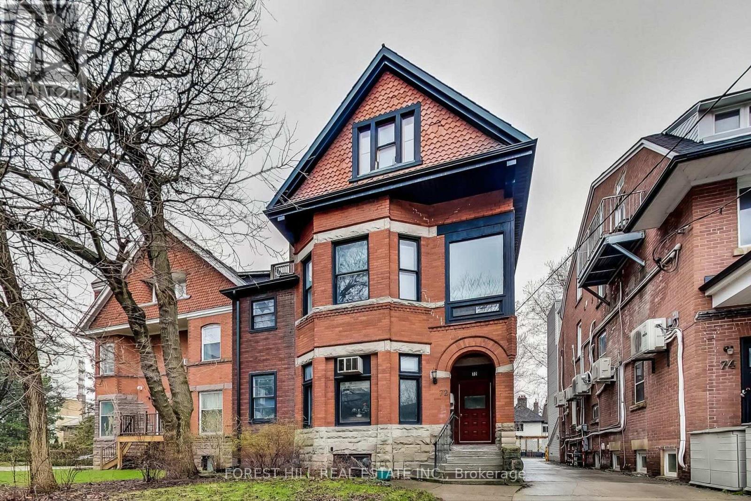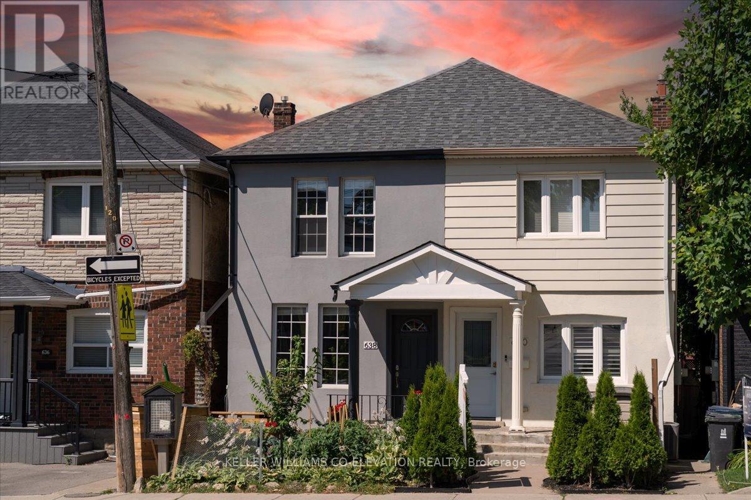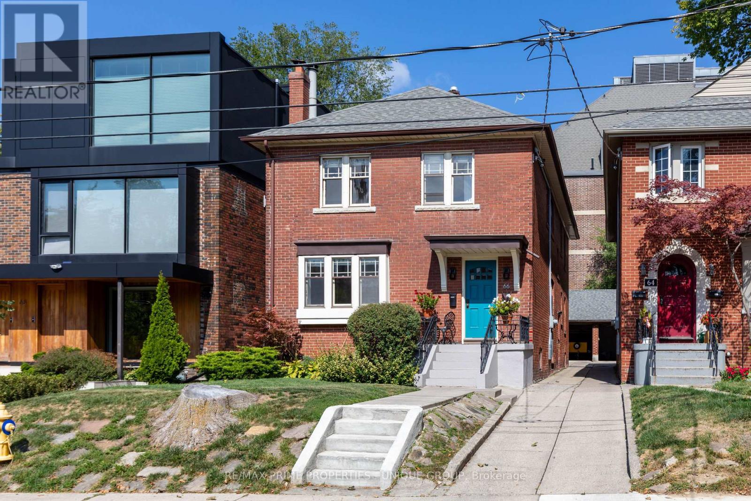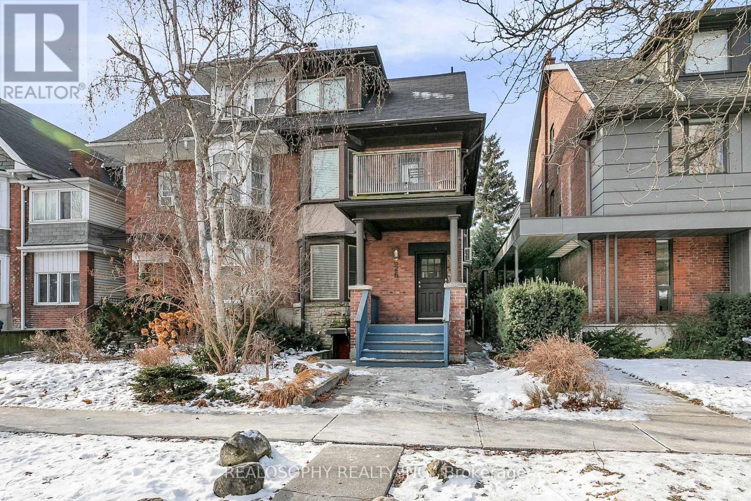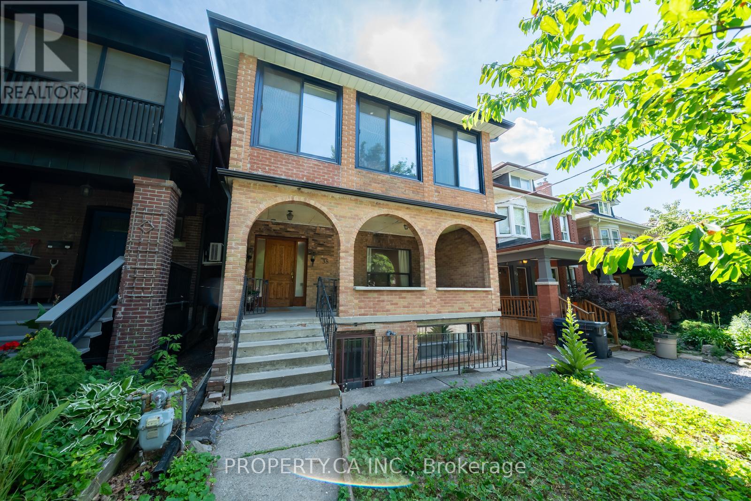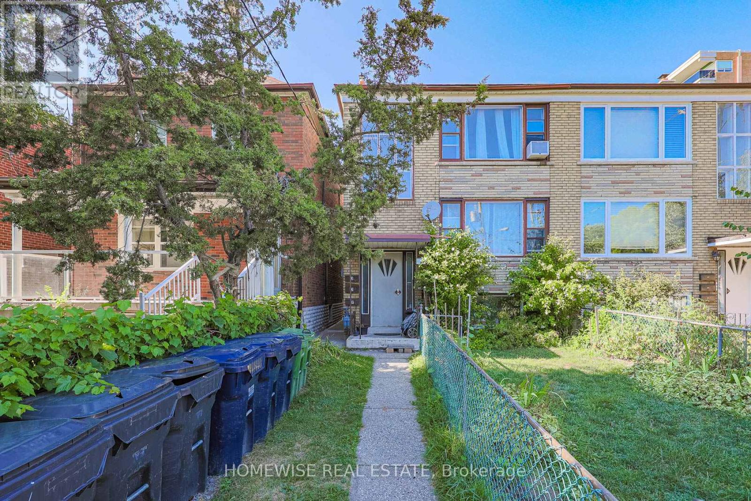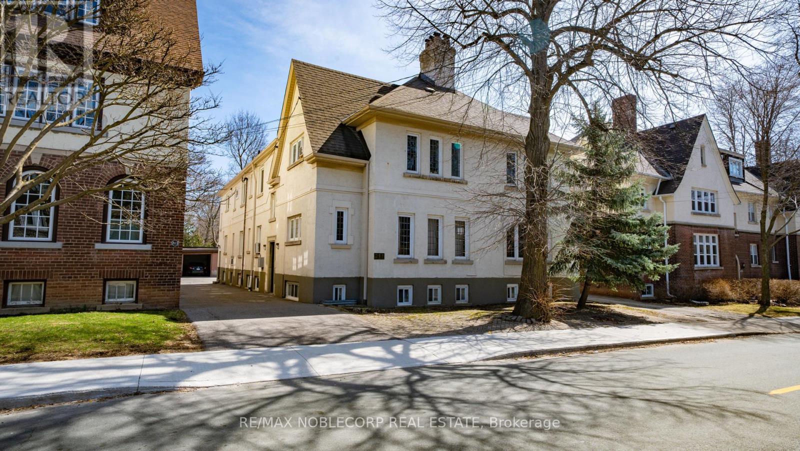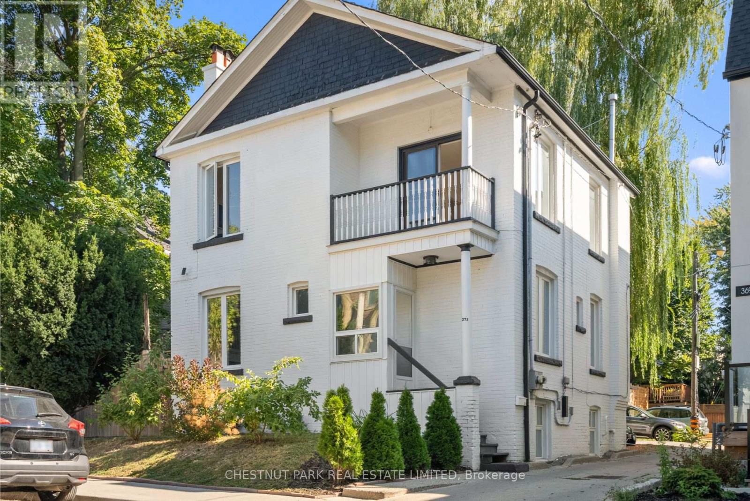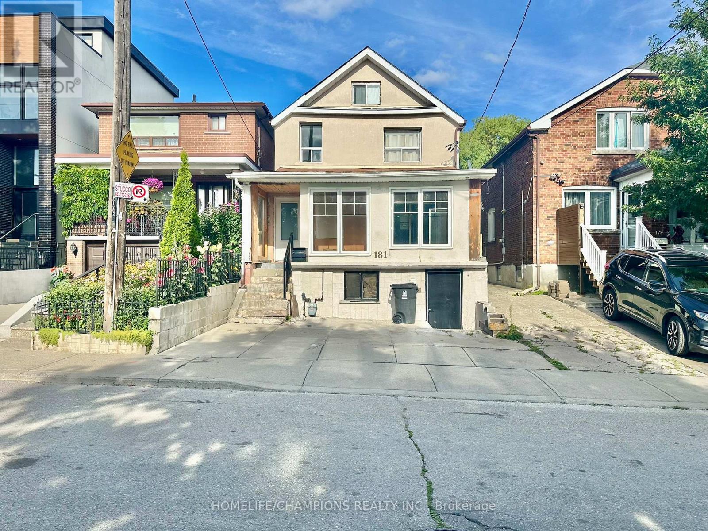- Houseful
- ON
- Toronto
- Forest Hill
- 5 Killarney Rd
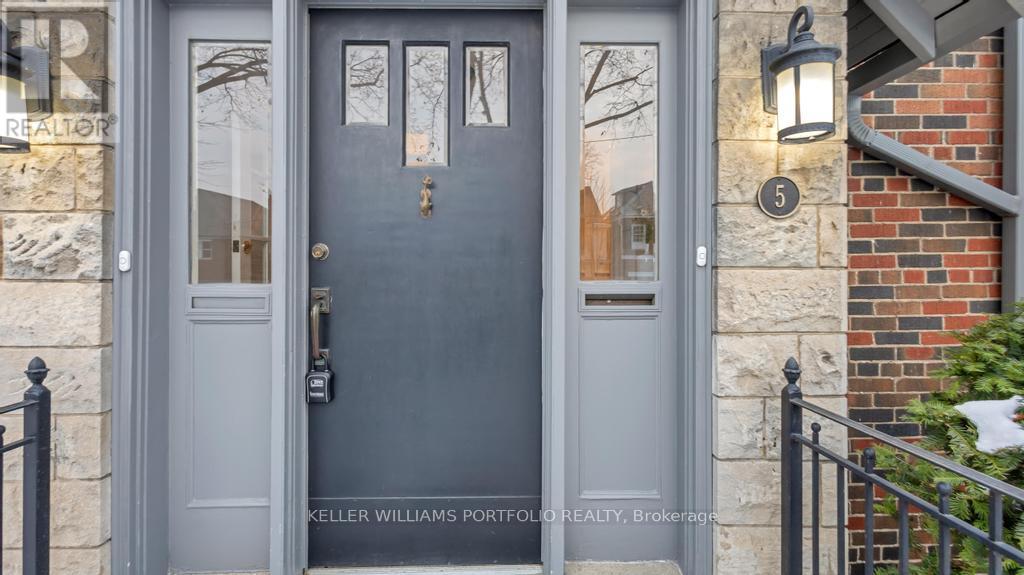
Highlights
Description
- Time on Housefulnew 33 hours
- Property typeMulti-family
- Neighbourhood
- Median school Score
- Mortgage payment
Exceptional Forest Hill duplex offering over 5,000 sq. ft. of total living space in one of Torontos most prestigious neighbourhoods. Each of the two spacious three-bedroom suites is designed with generously sized living and dining rooms, perfect for entertaining or family gatherings, and both feature charming fireplaces that create a warm and inviting atmosphere. The main level has been updated with brand-new hardwood floors, while new carpeting throughout the rest of the home adds a fresh, modern feel. This rare property is perfectly suited for multi-generational families or two couples looking to downsize without compromise, while also presenting an excellent investment opportunity. The fully contained basement apartment provides a separate living space with the potential for rental income, and the third floor offers additional possibilities to create another suite if desired. Situated on a prestigious tree-lined street surrounded by luxury homes, this residence offers the best of Forest Hill living. Just steps to top-rated schools, lush parks, and the boutique shops and dining of Forest Hill Village, the location combines convenience with a true community feel. With timeless architecture, incredible versatility, and the opportunity for income, this property is more than a homeits an investment in lifestyle. (id:63267)
Home overview
- Cooling Central air conditioning
- Heat source Natural gas
- Heat type Hot water radiator heat
- Sewer/ septic Sanitary sewer
- # total stories 2
- # parking spaces 2
- Has garage (y/n) Yes
- # full baths 4
- # half baths 1
- # total bathrooms 5.0
- # of above grade bedrooms 7
- Flooring Hardwood, carpeted, ceramic
- Has fireplace (y/n) Yes
- Subdivision Forest hill south
- Lot desc Lawn sprinkler, landscaped
- Lot size (acres) 0.0
- Listing # C12411878
- Property sub type Multi-family
- Status Active
- Dining room 4.27m X 3.76m
Level: 2nd - Primary bedroom 3.73m X 4.7m
Level: 2nd - Living room 6.17m X 4.7m
Level: 2nd - Office 2.34m X 1.37m
Level: 2nd - Kitchen 4.17m X 3.05m
Level: 2nd - 2nd bedroom 4.83m X 3.05m
Level: 2nd - Primary bedroom 3.73m X 4.7m
Level: Ground - Living room 6.17m X 4.57m
Level: Ground - 2nd bedroom 4.83m X 3.05m
Level: Ground - Dining room 4.27m X 3.76m
Level: Ground - 3rd bedroom 3.53m X 3.3m
Level: Ground - Kitchen 4.17m X 3.05m
Level: Ground
- Listing source url Https://www.realtor.ca/real-estate/28881042/5-killarney-road-toronto-forest-hill-south-forest-hill-south
- Listing type identifier Idx

$-6,800
/ Month

