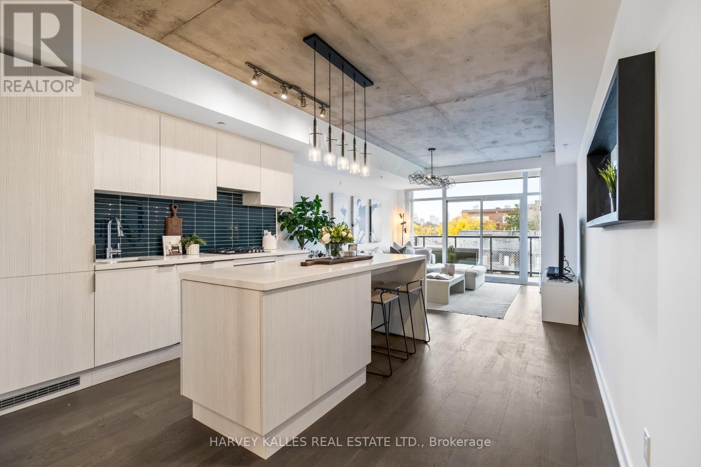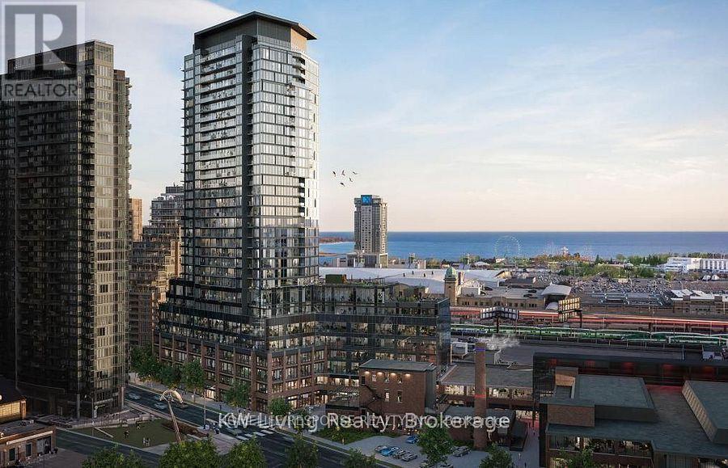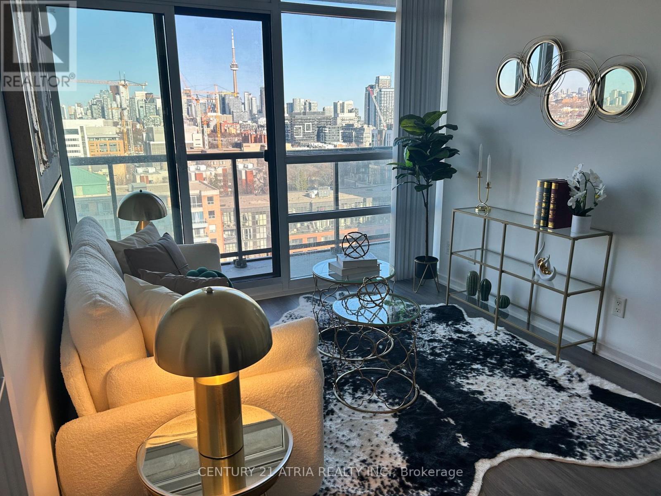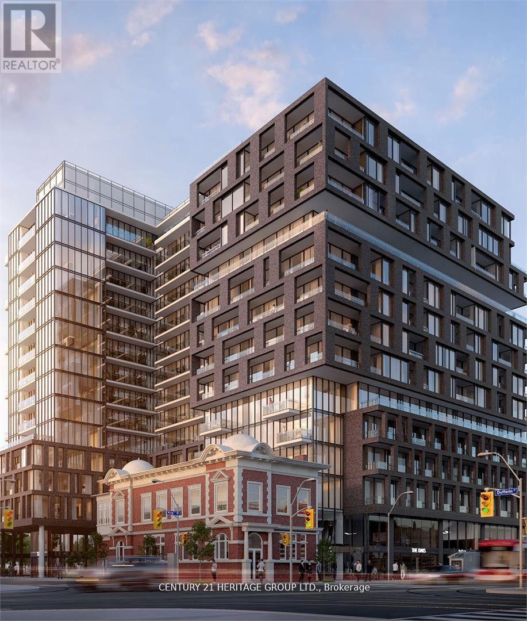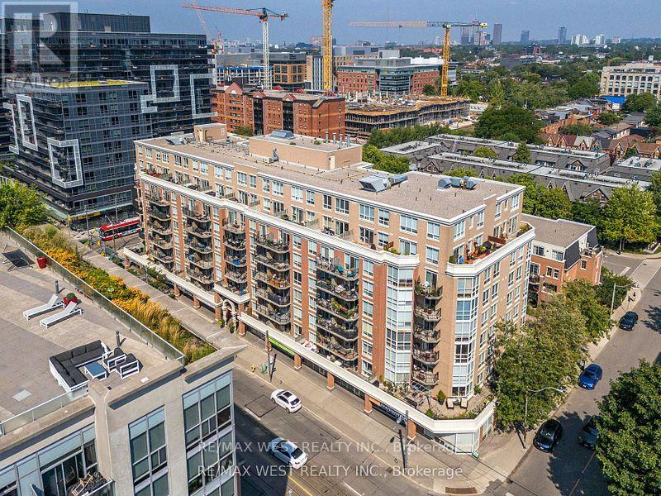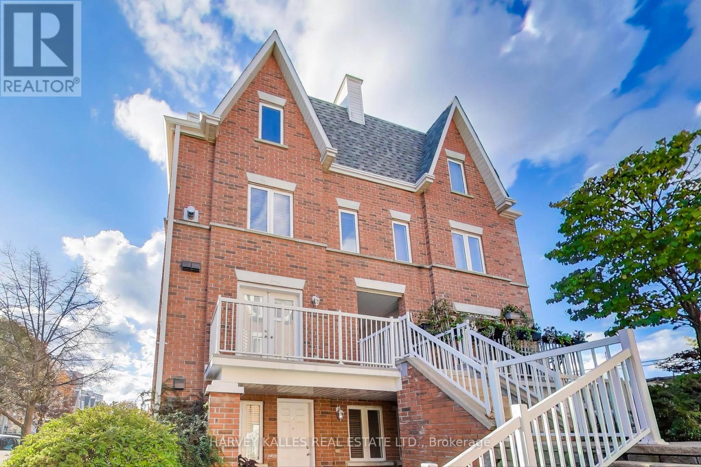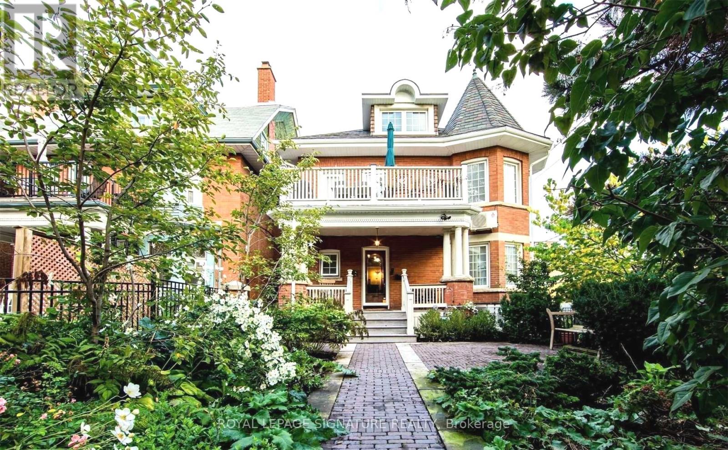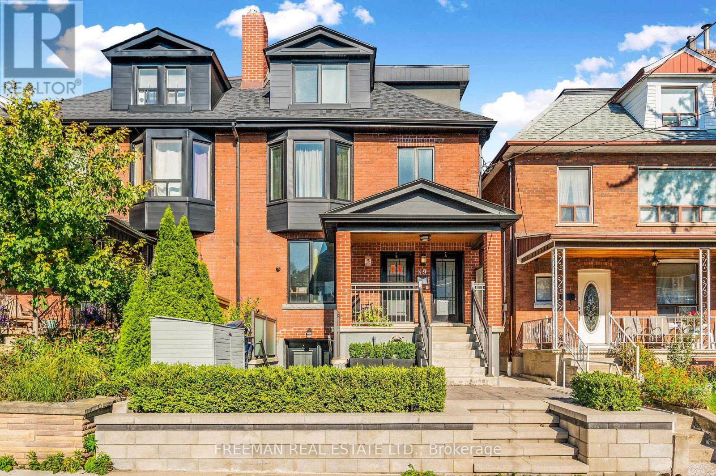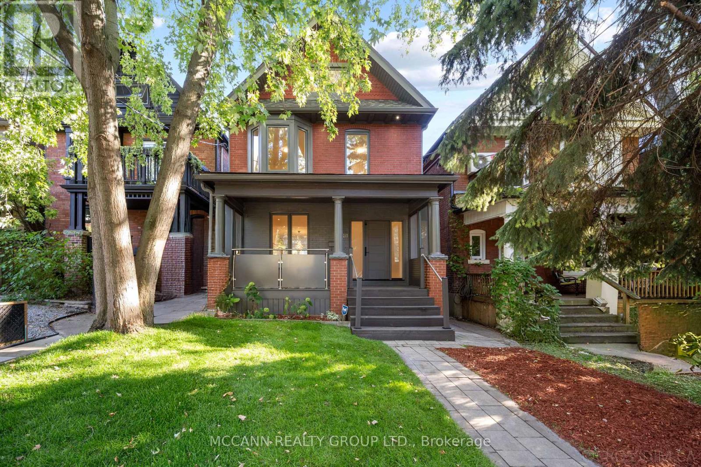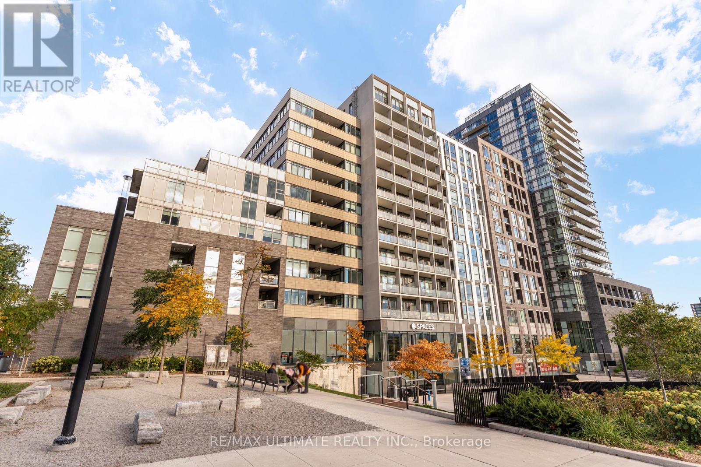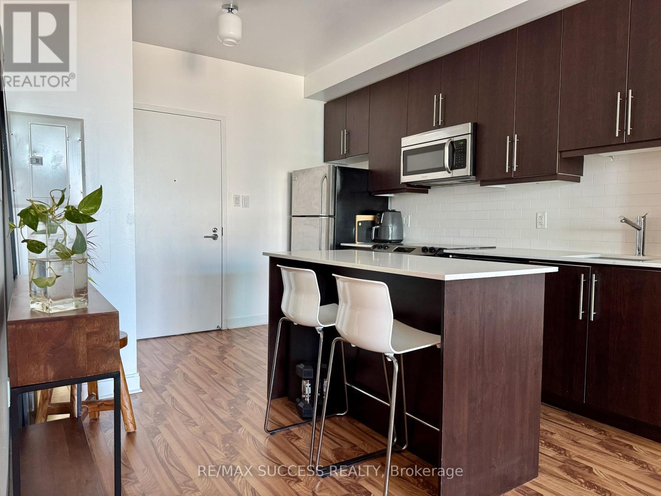- Houseful
- ON
- Toronto
- Roncesvalles Village
- 5 Lukow Ter
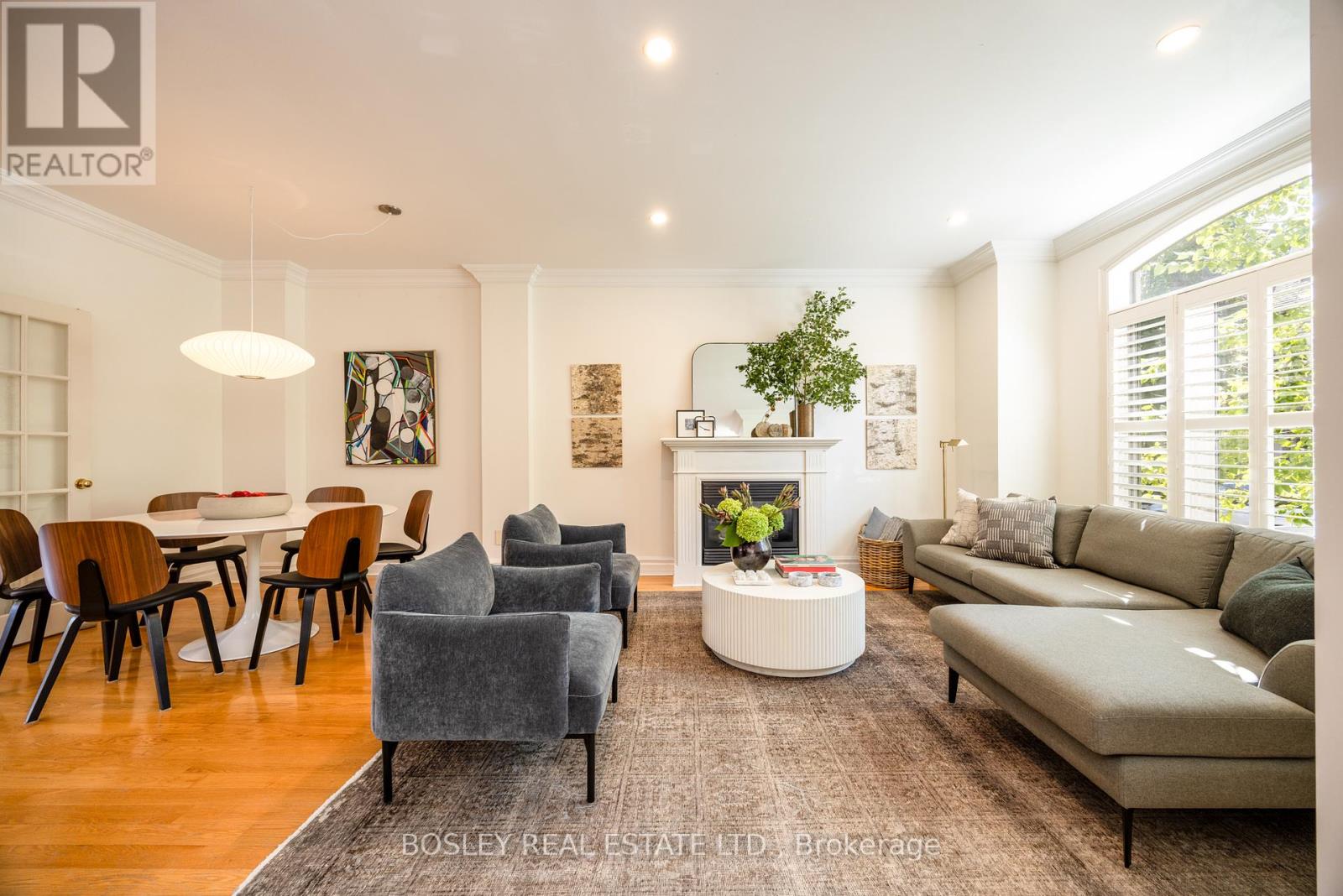
Highlights
Description
- Time on Houseful36 days
- Property typeSingle family
- Neighbourhood
- Median school Score
- Mortgage payment
Nestled in a private enclave at the edge of Sorauren Park, this bright and welcoming Victorian-inspired home is a hidden gem in the heart of Roncesvalles. Built in 1999, it blends timeless character with the peace of mind of modern construction and mechanicals, offering nearly 3,000 sq. ft. across four light-filled levels. Inside, the rare wide clear-span design, tall ceilings, and generous windows create airy, inviting spaces. The family-sized eat-in kitchen is perfect for gatherings, with updated appliances, pantry storage, and natural light that pours in for morning coffee, homework, or entertaining. Upstairs, find convenience and comfort: a renovated family bath with glass shower and soaker tub, second-floor laundry, and a third-floor retreat with vaulted ceilings, skylights, ensuite, and a dreamy rooftop terrace with skyline views easily transformed into a primary suite oasis. The high, dry basement with water management, separate entrance, and cantina storage offers flexibility for a gym, rec room, or teen/in-law suite. Outdoors, enjoy a low-maintenance fenced yard with stone patio, garden, and laneway access, plus an upper lounge with retractable awning. Steps from Sorauren Parks farmers market and festivals, top schools, Charles G. Williams playground, High Park, St. Joes, Railpath, Sunnyside Pool, MOCA, cafes, shops, and transit this is Roncesvalles living at its best, with the ease of a newer home and none of the upkeep of a century property. (id:63267)
Home overview
- Cooling Central air conditioning
- Heat source Natural gas
- Heat type Forced air
- Sewer/ septic Sanitary sewer
- # total stories 3
- Fencing Fenced yard
- # parking spaces 1
- Has garage (y/n) Yes
- # full baths 3
- # half baths 1
- # total bathrooms 4.0
- # of above grade bedrooms 5
- Flooring Hardwood, tile, concrete
- Has fireplace (y/n) Yes
- Community features Community centre
- Subdivision Roncesvalles
- View City view
- Lot size (acres) 0.0
- Listing # W12413335
- Property sub type Single family residence
- Status Active
- 2nd bedroom 3.96m X 4.01m
Level: 2nd - Bathroom 2.51m X 2.41m
Level: 2nd - 4th bedroom 3.18m X 3.05m
Level: 2nd - 3rd bedroom 4.39m X 3.07m
Level: 2nd - Laundry 0.94m X 0.86m
Level: 2nd - Primary bedroom 5.18m X 4.06m
Level: 3rd - Bathroom 2.44m X 2.03m
Level: 3rd - Other 3.68m X 6.45m
Level: 3rd - Office 2.24m X 2.77m
Level: 3rd - Bedroom 4.17m X 4.17m
Level: Basement - Utility 2.06m X 3.12m
Level: Basement - Bathroom 2.51m X 1.5m
Level: Basement - Cold room 1.27m X 1.96m
Level: Basement - Living room 4.45m X 4.42m
Level: Basement - Cold room 1.6m X 3.61m
Level: Basement - Kitchen 4.45m X 4.42m
Level: Basement - Foyer 2.13m X 1.55m
Level: Main - Kitchen 4.04m X 6.17m
Level: Main - Living room 4.32m X 5.11m
Level: Main - Dining room 2.62m X 5.13m
Level: Main
- Listing source url Https://www.realtor.ca/real-estate/28883966/5-lukow-terrace-toronto-roncesvalles-roncesvalles
- Listing type identifier Idx

$-5,827
/ Month

