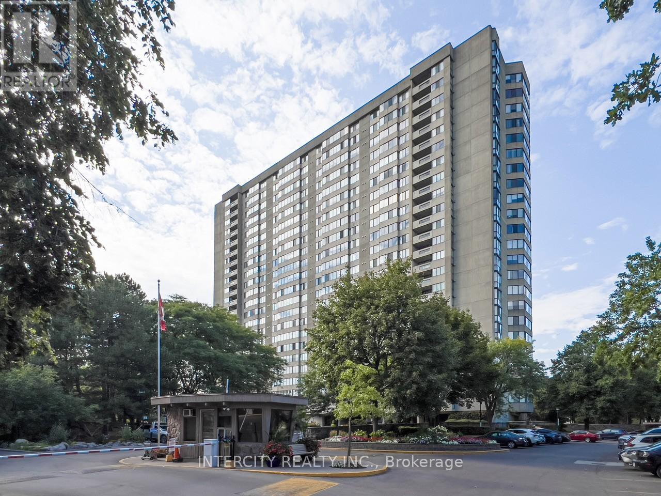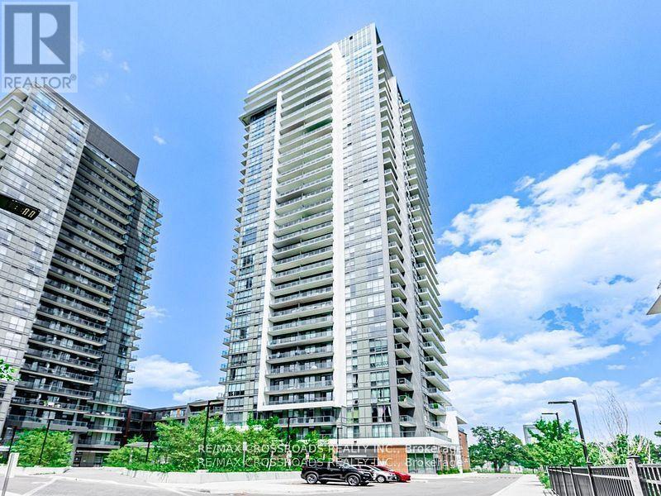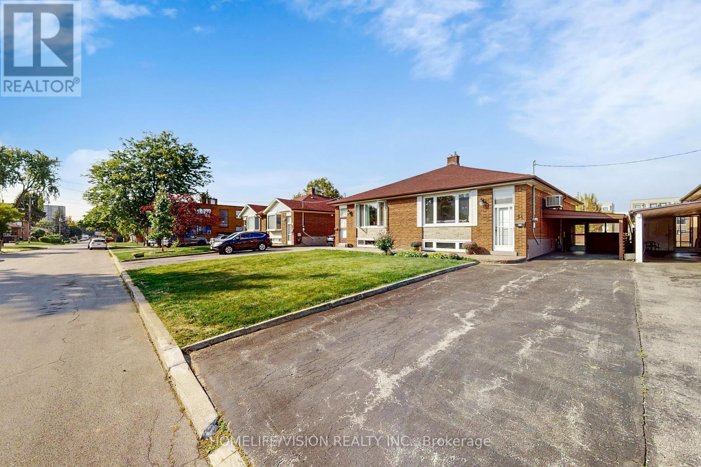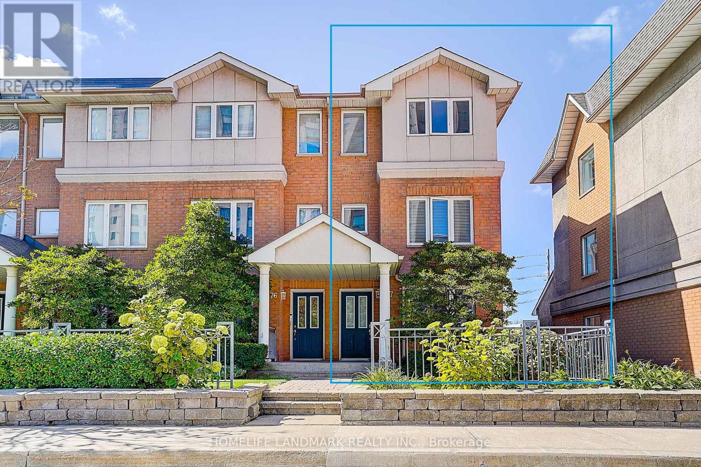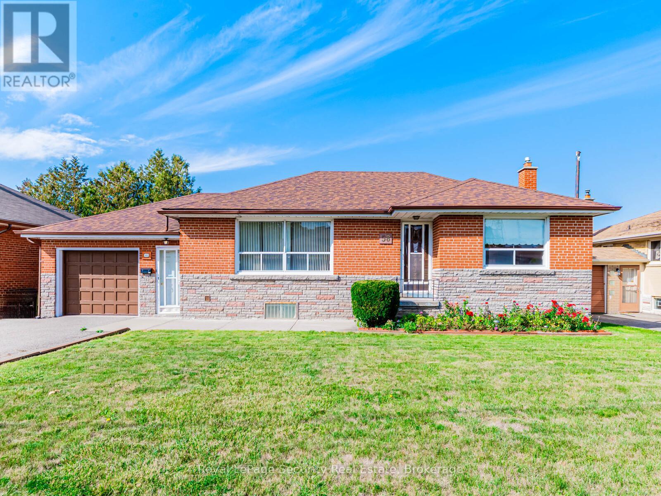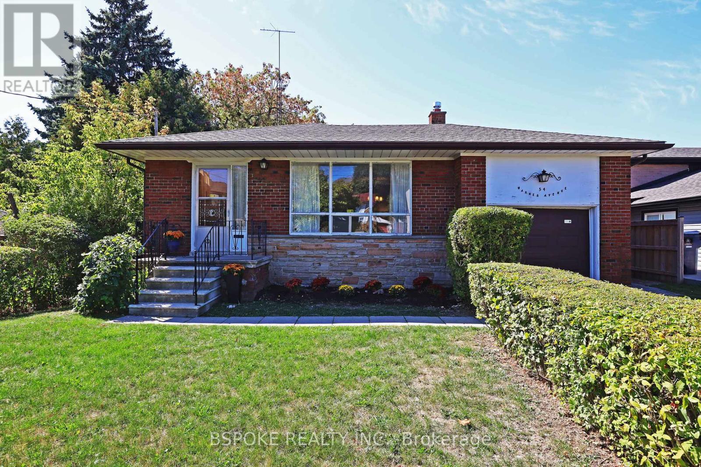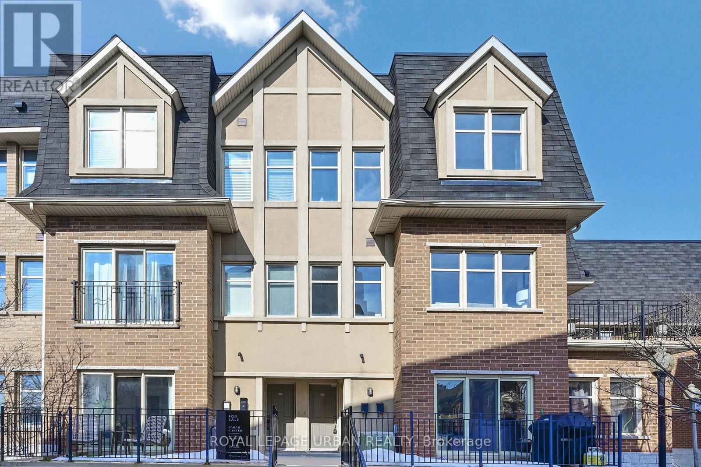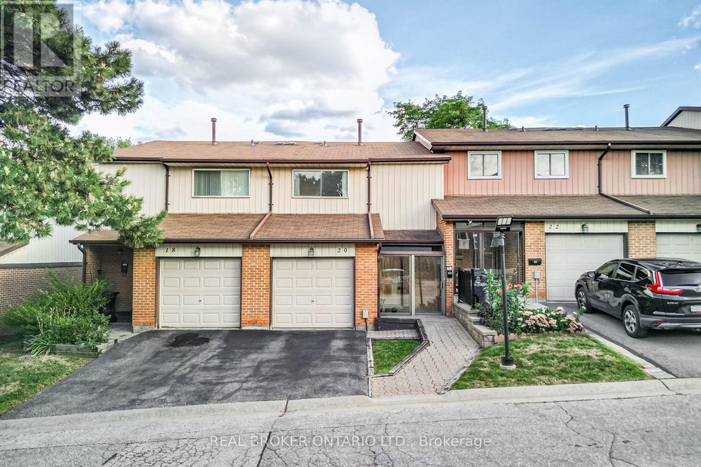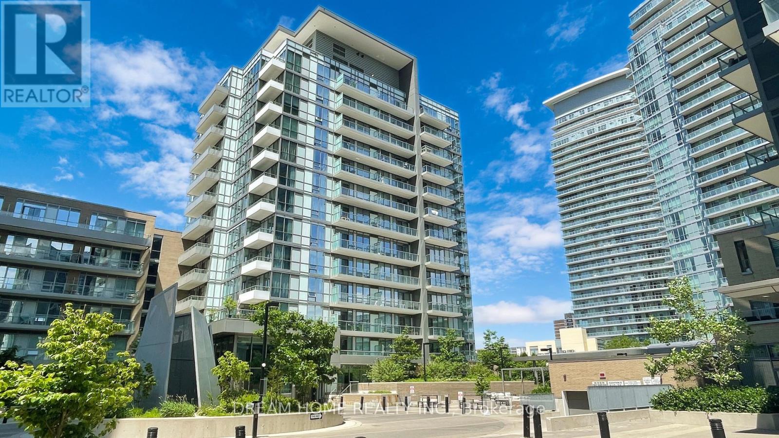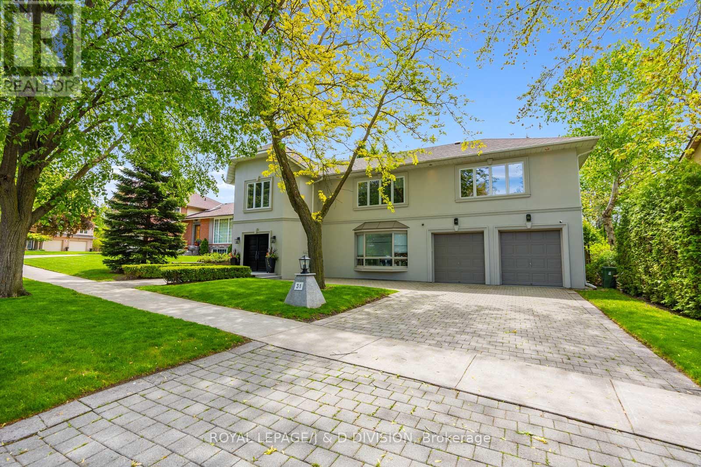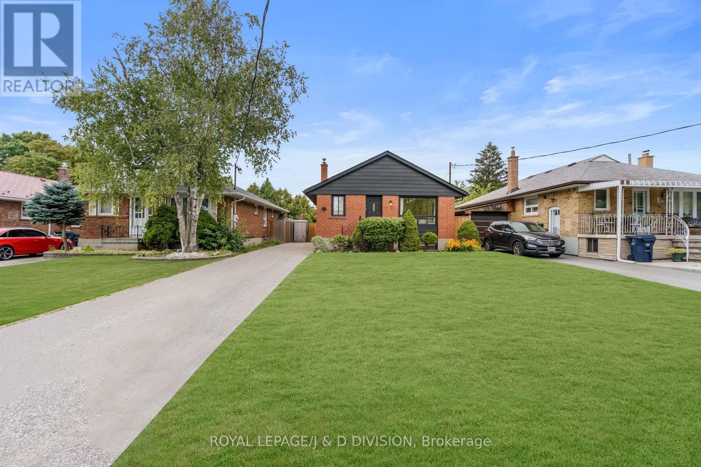
Highlights
Description
- Time on Housefulnew 3 hours
- Property typeSingle family
- StyleBungalow
- Neighbourhood
- Median school Score
- Mortgage payment
This stunning family residence sits on an expansive 40' x 125' south-facing lot on the most peaceful, tree-lined, family-friendly street. Thoughtfully designed 3 + 1 bedrooms and bespoke finishes throughout, it offers the perfect blend of style, function, and comfort. The main floor boasts a bright and open layout with formal living and dining rooms, new engineered hardwood floors, and oversized windows that flood the home with natural light. The new chic & modern kitchen is a true showpiece featuring stone countertops and backsplash, stainless-steel appliances, a double sink, and a center island with breakfast bar. Ample cabinetry ensures exceptional storage while maintaining a seamless, contemporary aesthetic. Three spacious bedrooms, a modern spa-bath and elegant finishes are ideal for family living. The fully finished basement offers incredible versatility. With a separate side entrance, it's perfectly suited as an income-generating suite, guest quarters, or a comfortable family/recreation room. Complete with new flooring, a living/dining area, bedroom/den, new kitchenette, new spa-bath, storage room (which could convert into a 2nd bedroom), laundry, and plenty of natural light, the options are endless - ideal for multi-generational living or rental potential. Outside, the private driveway accommodates 4 cars. The large south-facing backyard is your own private oasis, surrounded by mature trees with plenty of room for children to play, gardening, or relaxing in a peaceful setting. This turnkey home is stunning and includes a 2021 roof! Perfectly located just steps from public transit including a bus stop just steps from your front door which takes you to Victoria Park subway in minutes! 5 minutes to Hwy 401/404, top schools, hospitals, shopping malls, Costco, parks, and playgrounds are all within walking distance and easily accessible by local transit, this home truly has it all. Do not miss this opportunity to own a beautiful family home in a prime location. (id:63267)
Home overview
- Cooling Central air conditioning
- Heat source Natural gas
- Heat type Forced air
- Sewer/ septic Sanitary sewer
- # total stories 1
- Fencing Fenced yard
- # parking spaces 4
- # full baths 2
- # total bathrooms 2.0
- # of above grade bedrooms 4
- Flooring Hardwood
- Subdivision Wexford-maryvale
- Lot size (acres) 0.0
- Listing # E12418627
- Property sub type Single family residence
- Status Active
- Laundry 0.89m X 0.74m
Level: Lower - Dining room 3.78m X 3.35m
Level: Lower - Living room 3.81m X 3.35m
Level: Lower - Kitchen 3.25m X 2.13m
Level: Lower - Bedroom 6.88m X 3.35m
Level: Lower - Foyer 1.96m X 1.24m
Level: Main - Living room 4.55m X 3.48m
Level: Main - Dining room 3.43m X 3.1m
Level: Main - 3rd bedroom 3.43m X 2.84m
Level: Main - 2nd bedroom 3.43m X 3.18m
Level: Main - Kitchen 3.56m X 3.4m
Level: Main - Primary bedroom 3.51m X 3.43m
Level: Main
- Listing source url Https://www.realtor.ca/real-estate/28895145/5-penworth-road-toronto-wexford-maryvale-wexford-maryvale
- Listing type identifier Idx

$-2,925
/ Month

