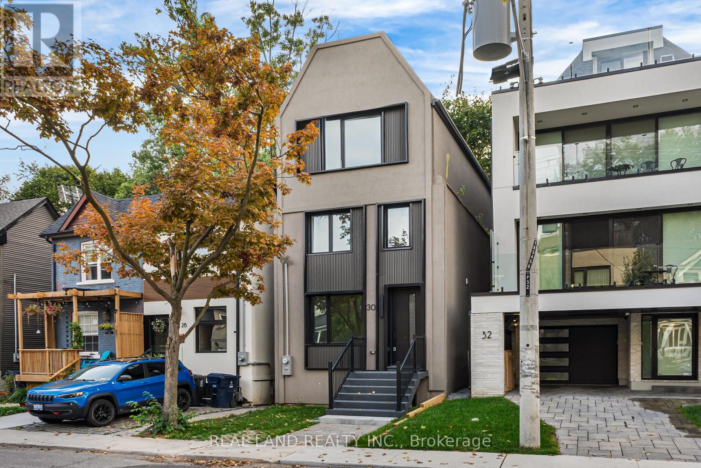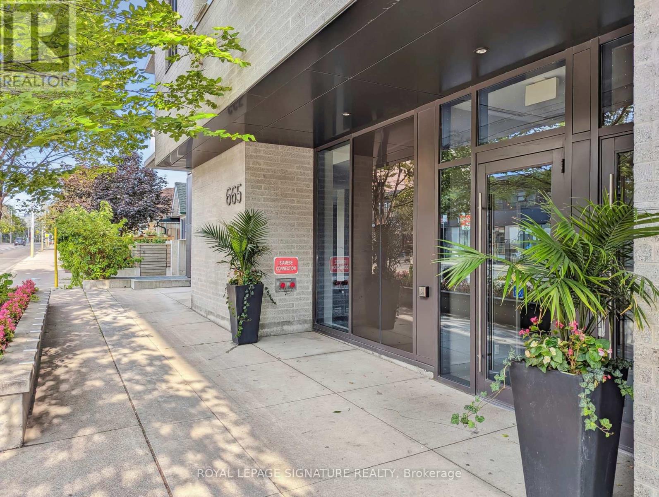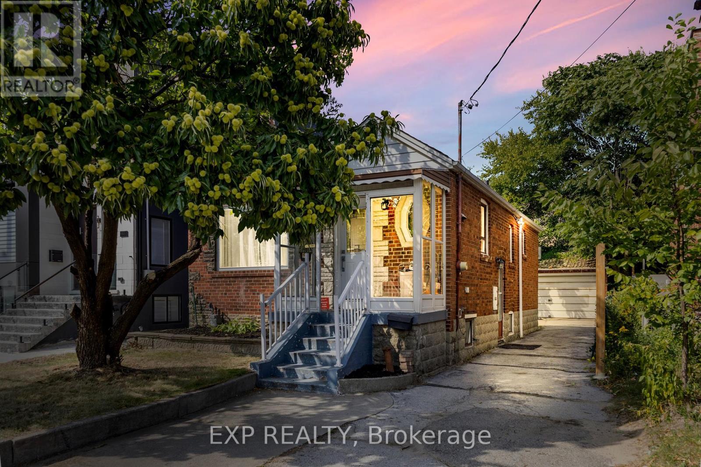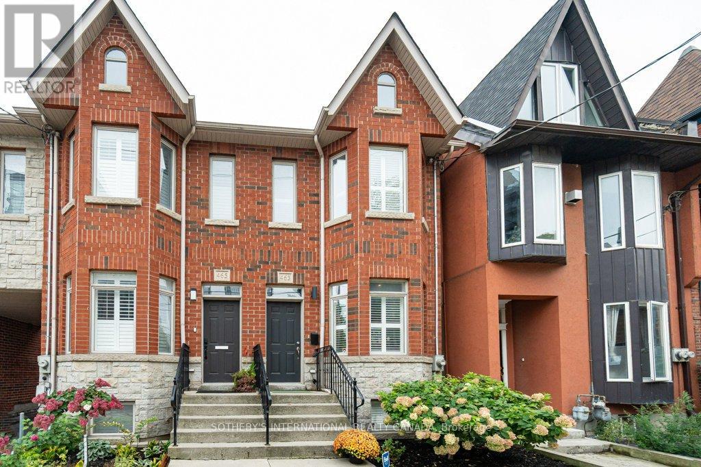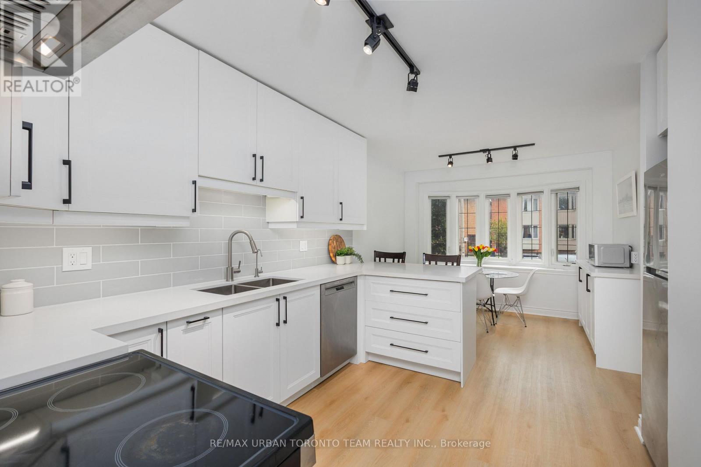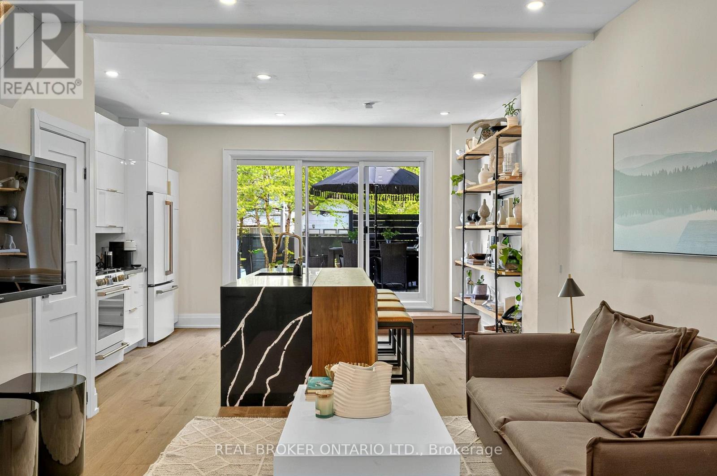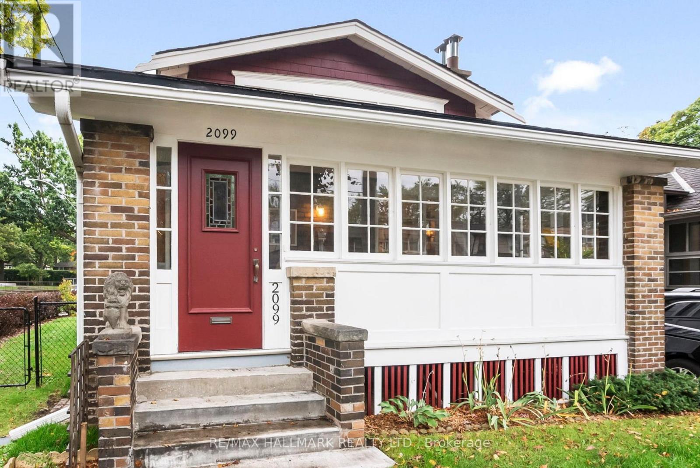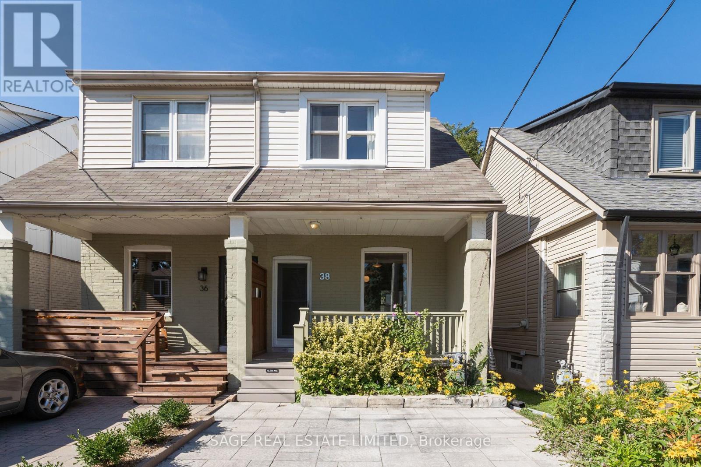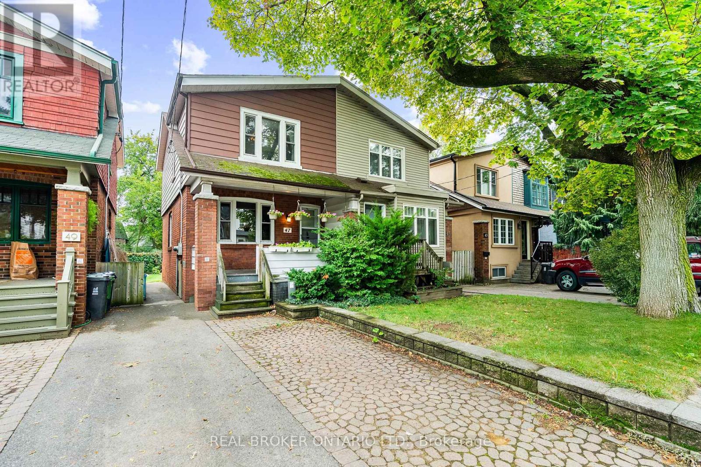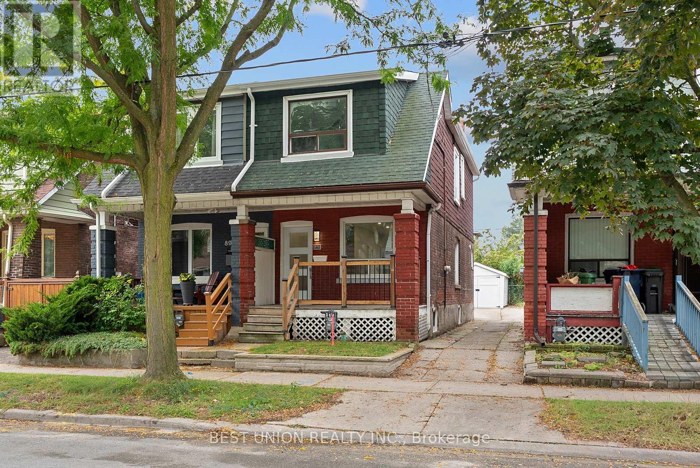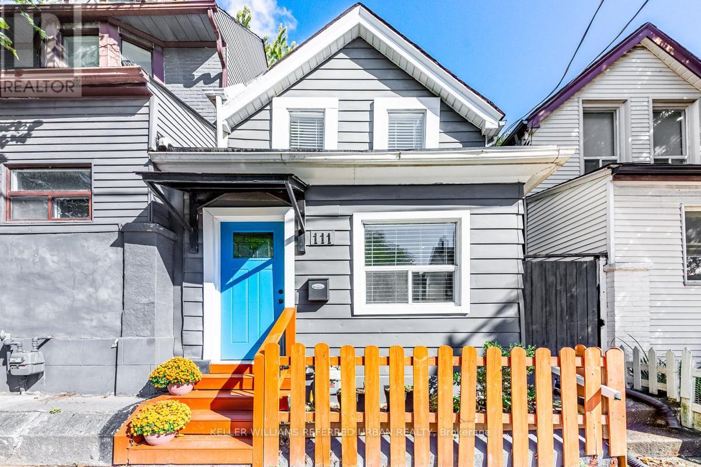- Houseful
- ON
- Toronto
- Blake-Jones
- 5 Queen Victoria St
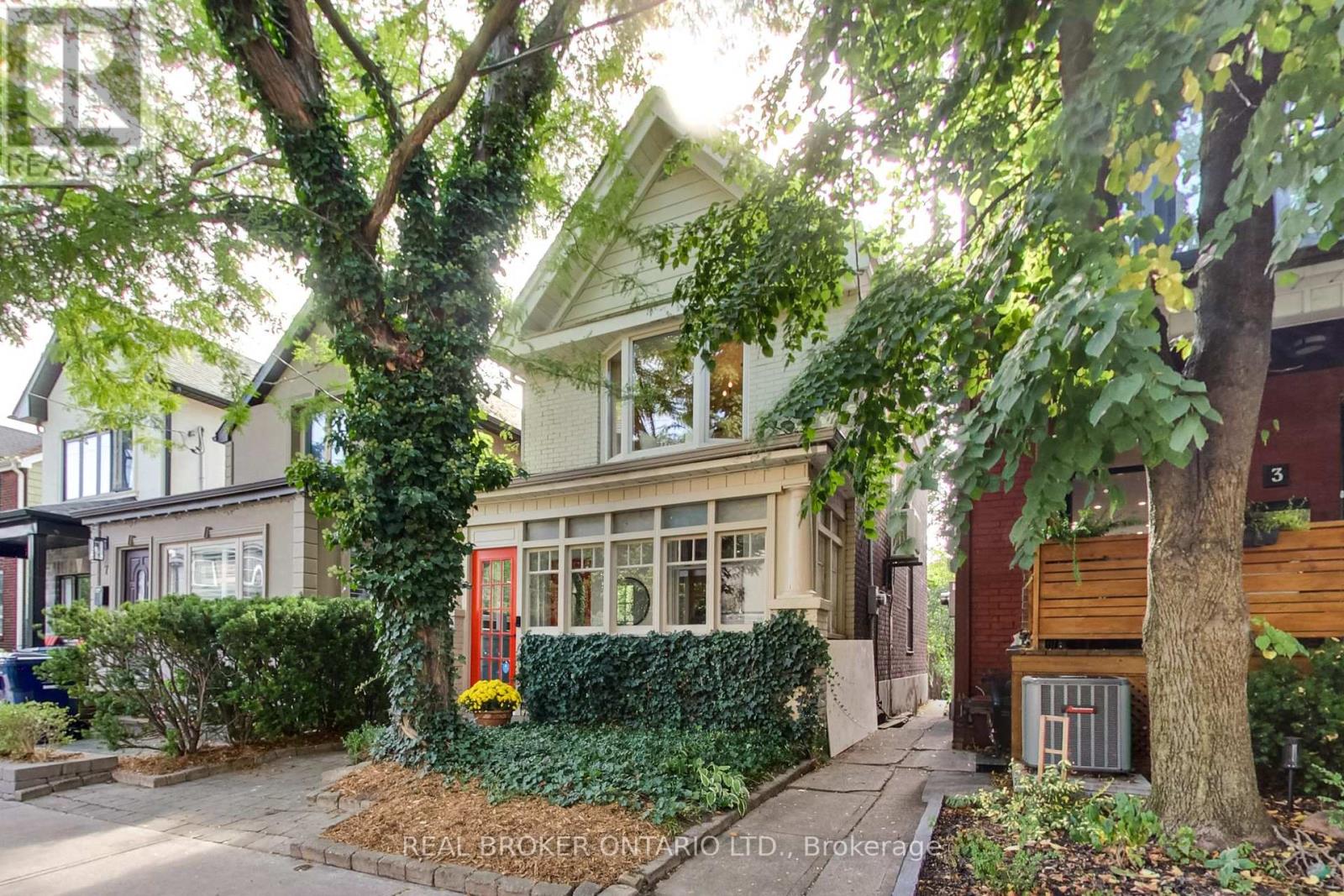
Highlights
Description
- Time on Housefulnew 42 hours
- Property typeSingle family
- Neighbourhood
- Median school Score
- Mortgage payment
Welcome to 5 Queen Victoria Street, where timeless character meets modern convenience in the heart of The Pocket. Step inside to a living room that calls for movie marathons and rainy-day forts, a dining room fit for weeknight pasta or birthday gatherings, and a renovated kitchen that truly works for everyday life complete with smart storage and a pull-out pantry.Upstairs, the primary bedroom offers a cozy window bench with hidden storage, a versatile nook for a desk or vanity, and a full Pax wardrobe system to keep everything in its place. Two more bedrooms provide flexibility for kids, guests, or a home office.The lower level adds bonus living space, perfect for a rec. room, playroom, or den. Out back, a practical porch corrals boots and backpacks, leading to a yard made for barbecues, gardening, and playtime. Rear yard parking is underway for added ease.With Phin Park, Donlands Station, and the future Ontario Line steps away, this isn't just a house its a home in one of Toronto's most connected, family-friendly communities. (id:63267)
Home overview
- Cooling Wall unit
- Heat source Natural gas
- Heat type Forced air
- Sewer/ septic Sanitary sewer
- # total stories 2
- # parking spaces 1
- # full baths 1
- # total bathrooms 1.0
- # of above grade bedrooms 3
- Flooring Hardwood
- Subdivision Blake-jones
- Lot size (acres) 0.0
- Listing # E12423206
- Property sub type Single family residence
- Status Active
- Primary bedroom 3.9m X 3.6m
Level: 2nd - 3rd bedroom 4.3m X 3.3m
Level: 2nd - 2nd bedroom 3.8m X 2.8m
Level: 2nd - Recreational room / games room 3.2m X 4.4m
Level: Lower - Laundry 2.5m X 3.7m
Level: Lower - Dining room 3.1m X 2.6m
Level: Main - Living room 5.2m X 2.6m
Level: Main - Kitchen 4m X 3.2m
Level: Main
- Listing source url Https://www.realtor.ca/real-estate/28905533/5-queen-victoria-street-toronto-blake-jones-blake-jones
- Listing type identifier Idx

$-2,640
/ Month

