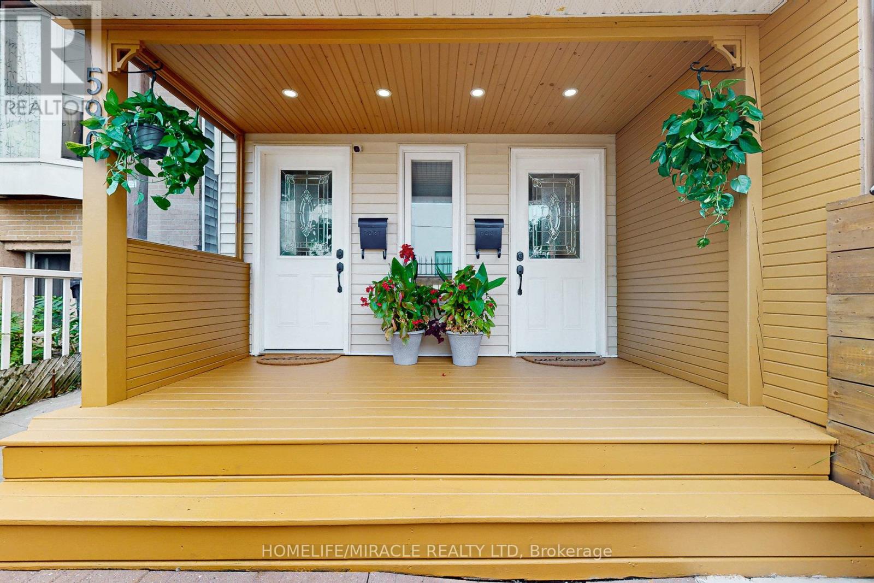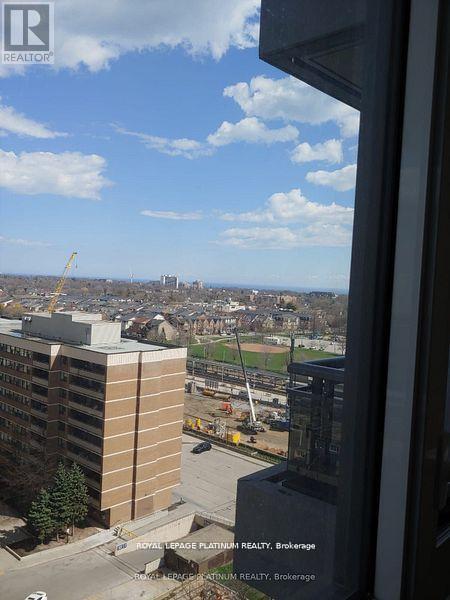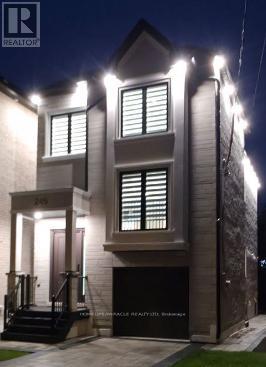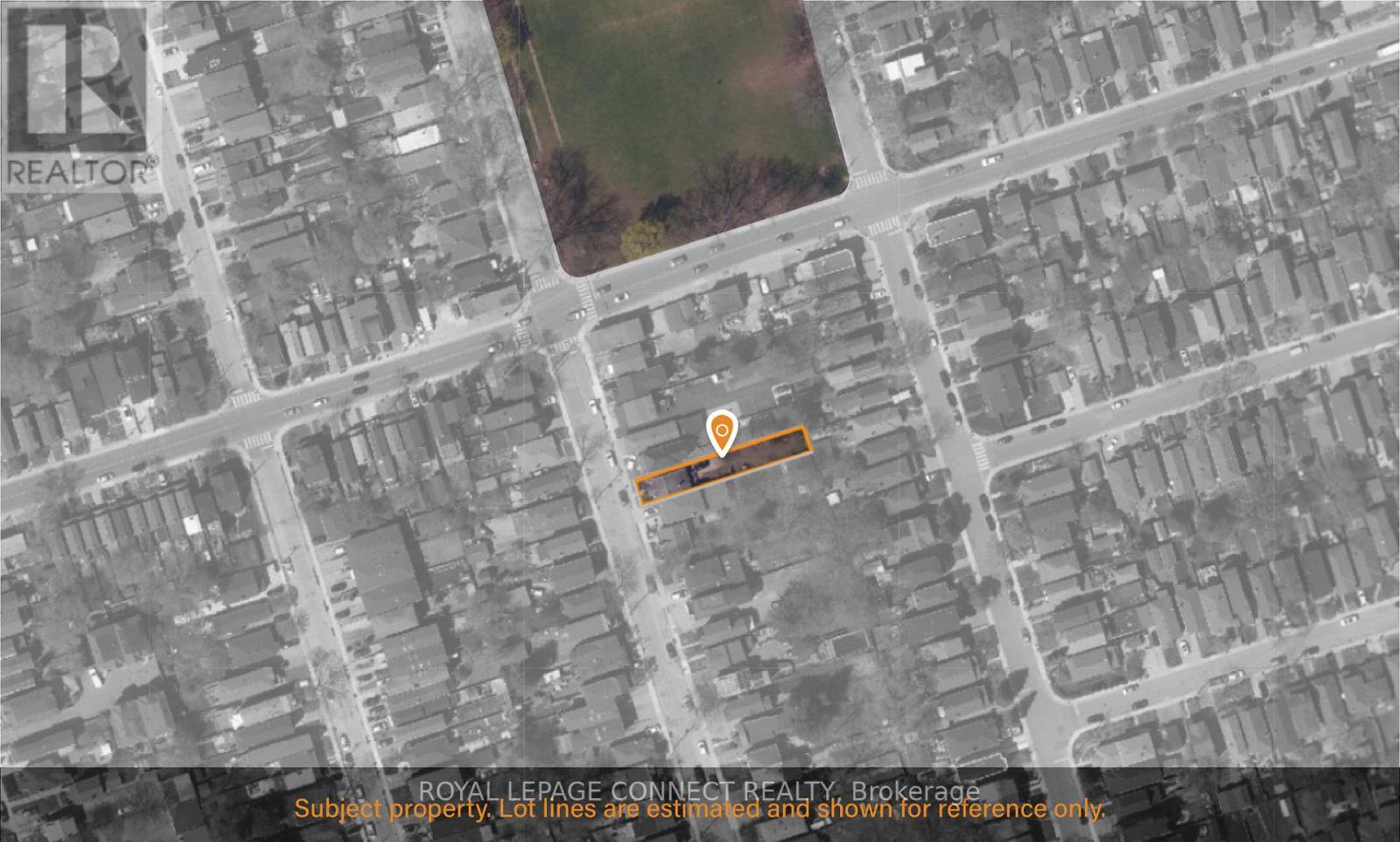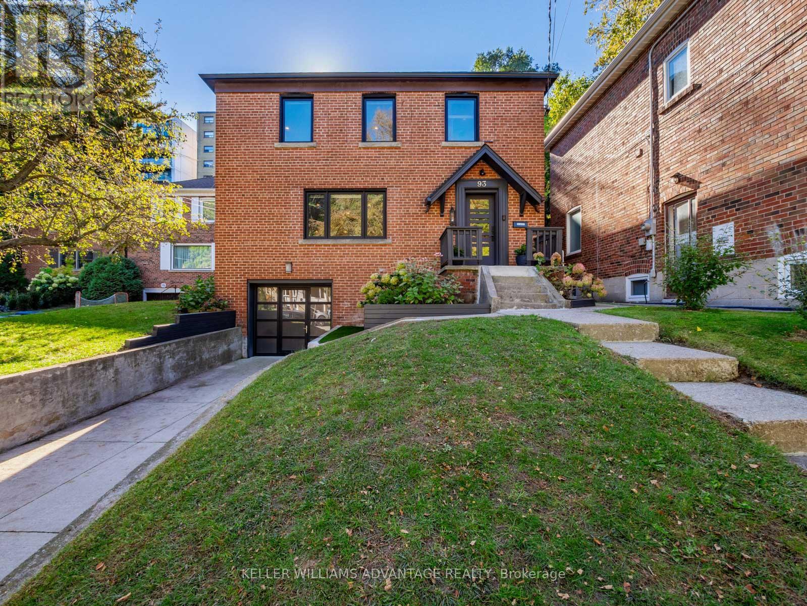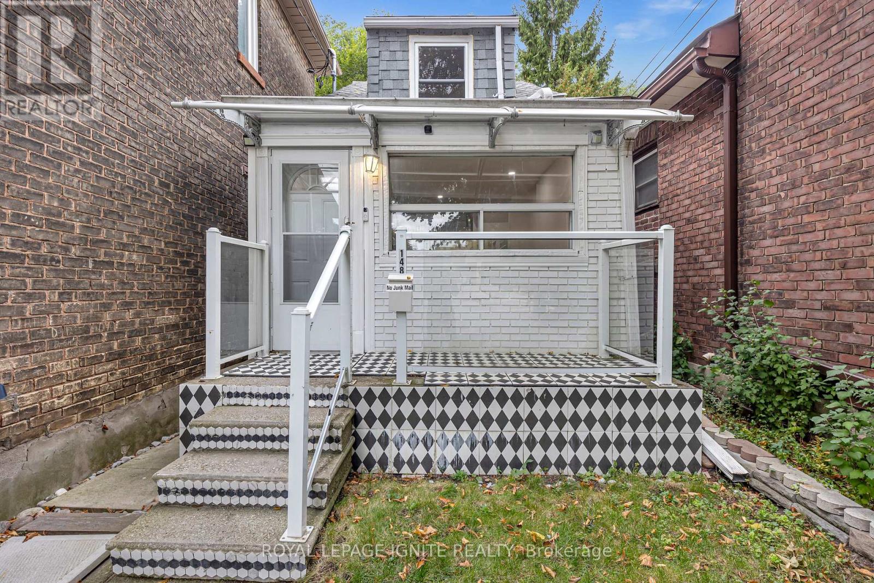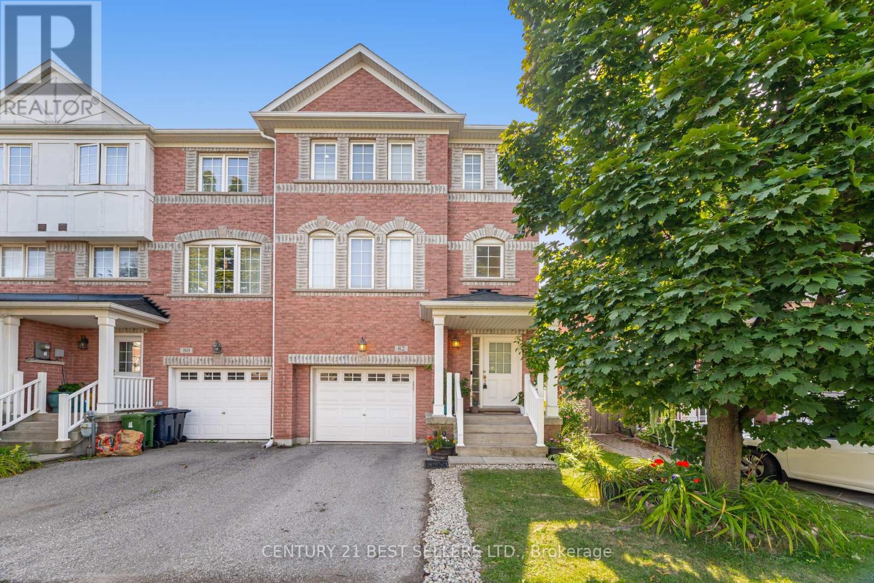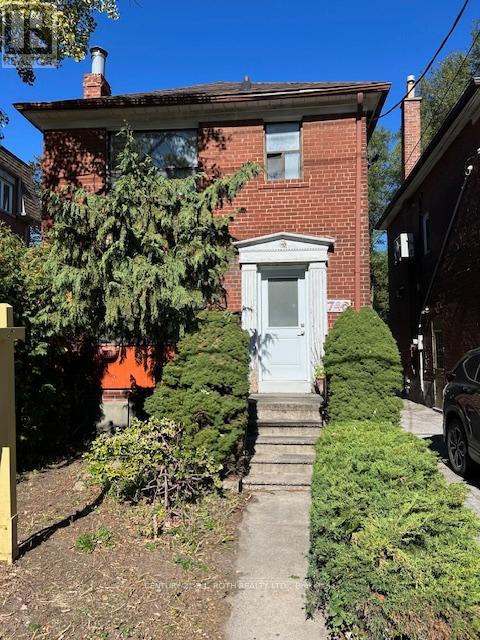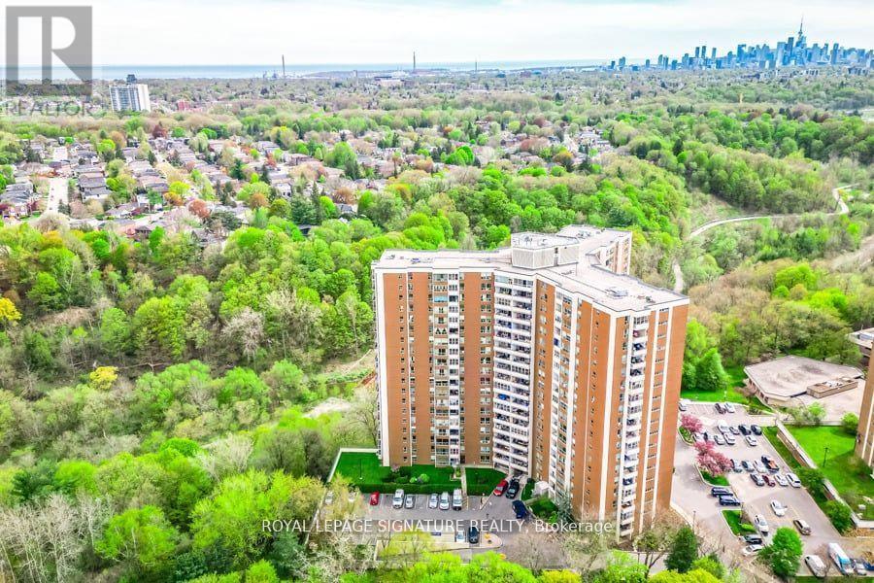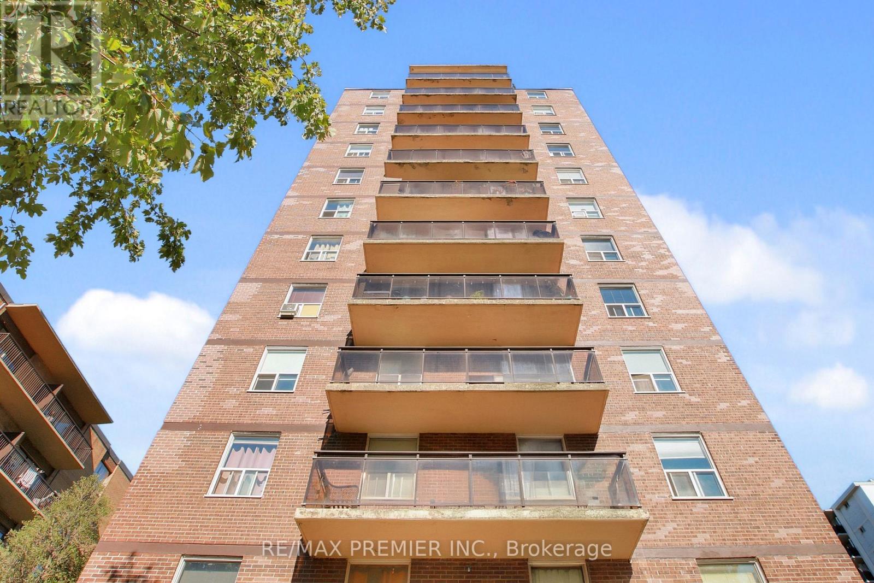- Houseful
- ON
- Toronto
- Old East York
- 5 Rednor Rd
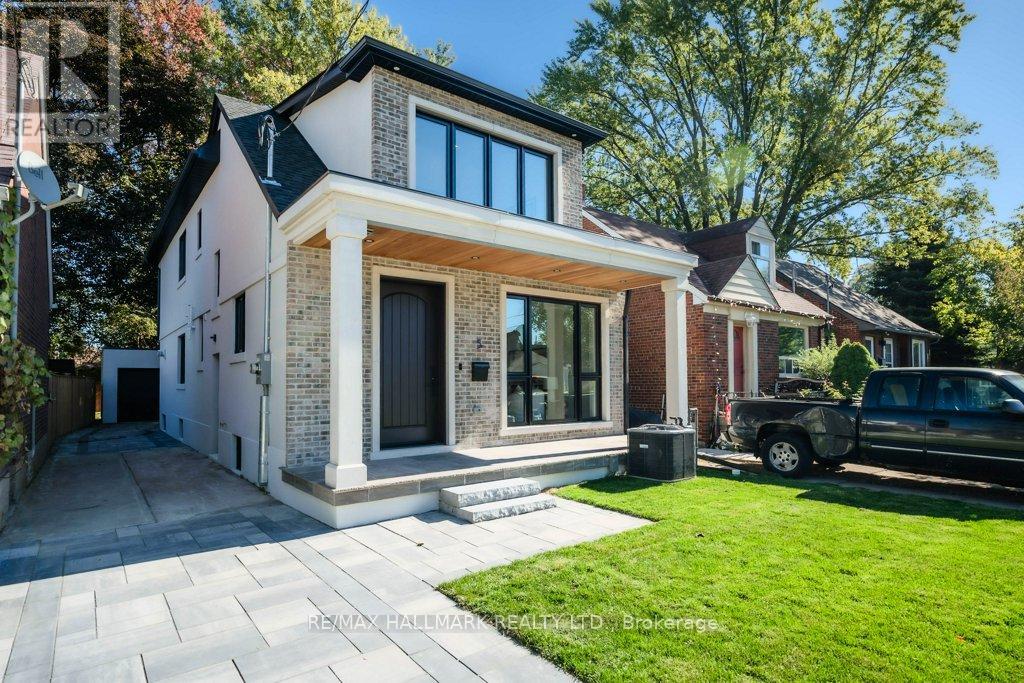
Highlights
Description
- Time on Housefulnew 10 hours
- Property typeSingle family
- Neighbourhood
- Median school Score
- Mortgage payment
Welcome to 5 Rednor Road, where style, space, and sophistication meet in one of Toronto's most sought-after neighbourhoods. This totally renovated 4-bedroom detached home delivers a true wow factor the moment you step inside.The main floor features a bright, open layout with a designer chef's kitchen offering abundant storage, premium finishes, and a seamless flow for everyday living and entertaining. The large family room is framed by a stunning wall-to-wall window with a walkout to a beautifully landscaped back garden - the perfect spot to relax or host gatherings. A separate living room and formal dining room add both elegance and flexibility to the main level.Upstairs, discover four spacious bedrooms, including a spectacular primary suite overlooking the garden. The luxury ensuite bathroom boasts heated floors and spa-inspired finishes for ultimate comfort.The lower level offers a spacious legal two-bedroom apartment with in-floor heating and a kitchen rough-in, ideal for multi-generational living or additional income potential.Outside, enjoy a private drive and a brand-new single-car garage. Every detail of this home has been thoughtfully updated - just move in and fall in love. (id:63267)
Home overview
- Cooling Central air conditioning
- Heat source Natural gas
- Heat type Forced air
- Sewer/ septic Sanitary sewer
- # total stories 2
- # parking spaces 3
- Has garage (y/n) Yes
- # full baths 4
- # half baths 1
- # total bathrooms 5.0
- # of above grade bedrooms 6
- Flooring Hardwood
- Has fireplace (y/n) Yes
- Subdivision East york
- Lot size (acres) 0.0
- Listing # E12468693
- Property sub type Single family residence
- Status Active
- Kitchen 5.59m X 4.83m
Level: Main - Living room 4.6m X 3.6m
Level: Main - Family room 6m X 4.29m
Level: Main - Dining room 4.6m X 3.56m
Level: Main - 2nd bedroom 3m X 3m
Level: Upper - 3rd bedroom 2.74m X 3.14m
Level: Upper - 4th bedroom 4.57m X 2.72m
Level: Upper - Primary bedroom 3.96m X 6.69m
Level: Upper
- Listing source url Https://www.realtor.ca/real-estate/29003376/5-rednor-road-toronto-east-york-east-york
- Listing type identifier Idx

$-5,731
/ Month

