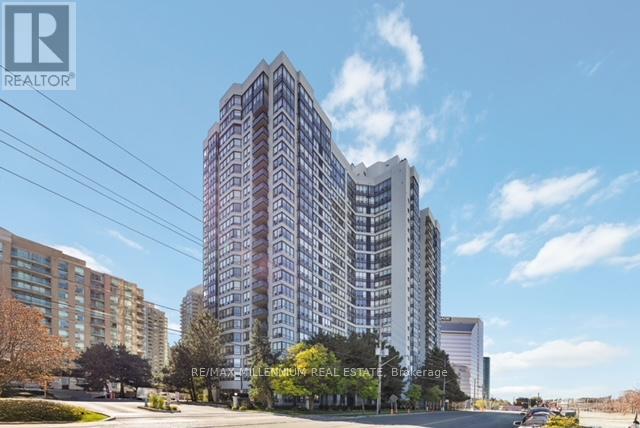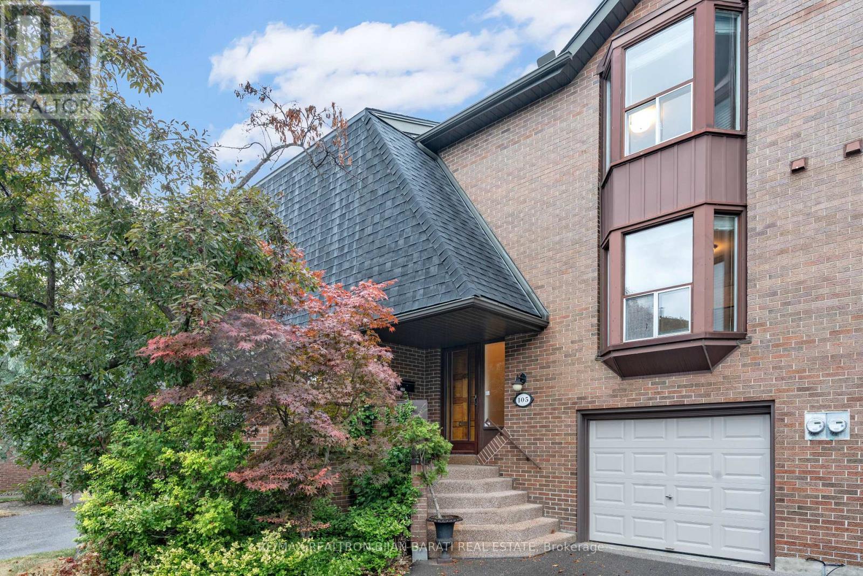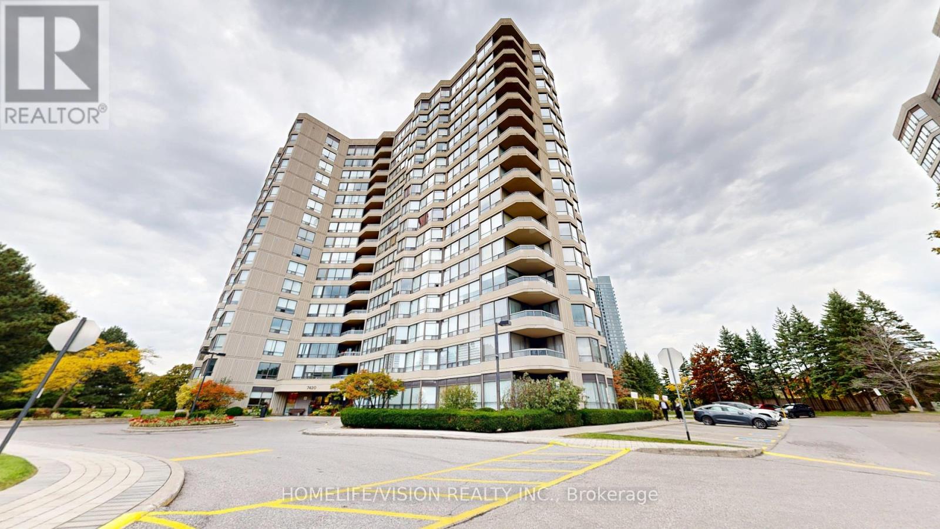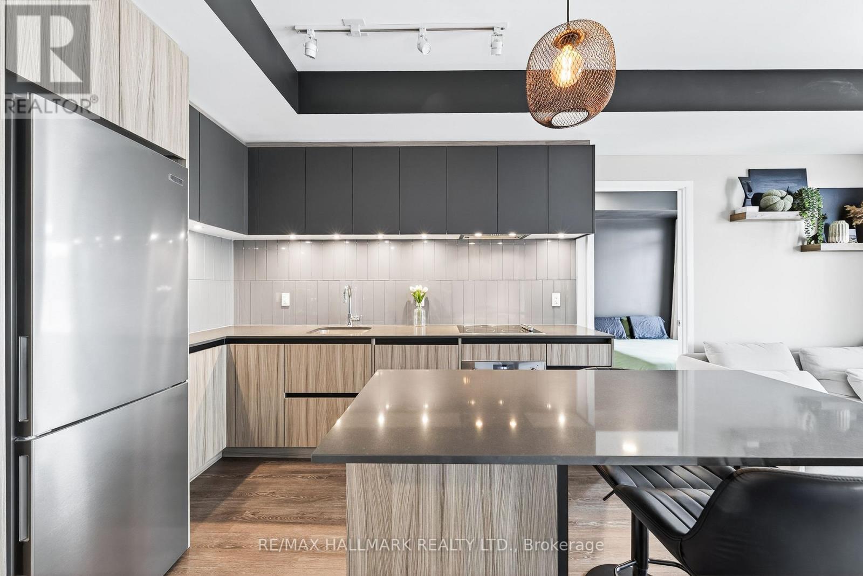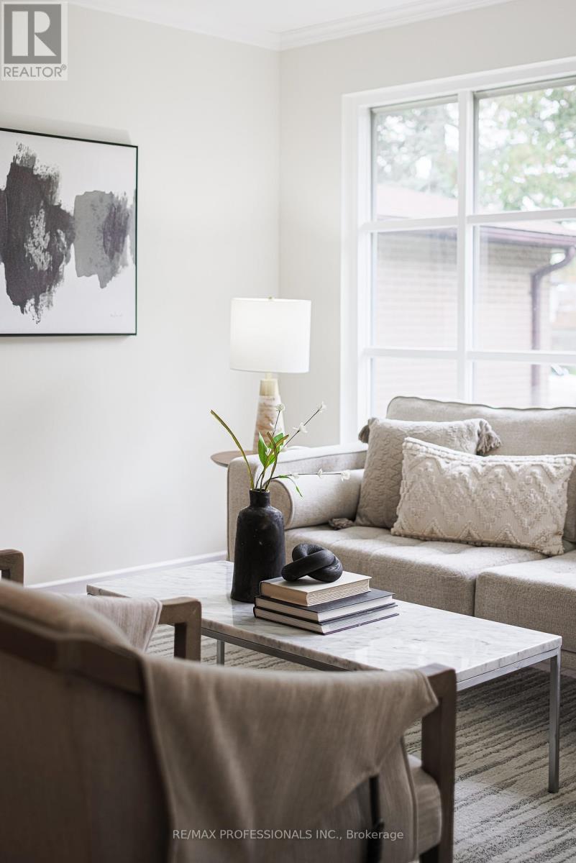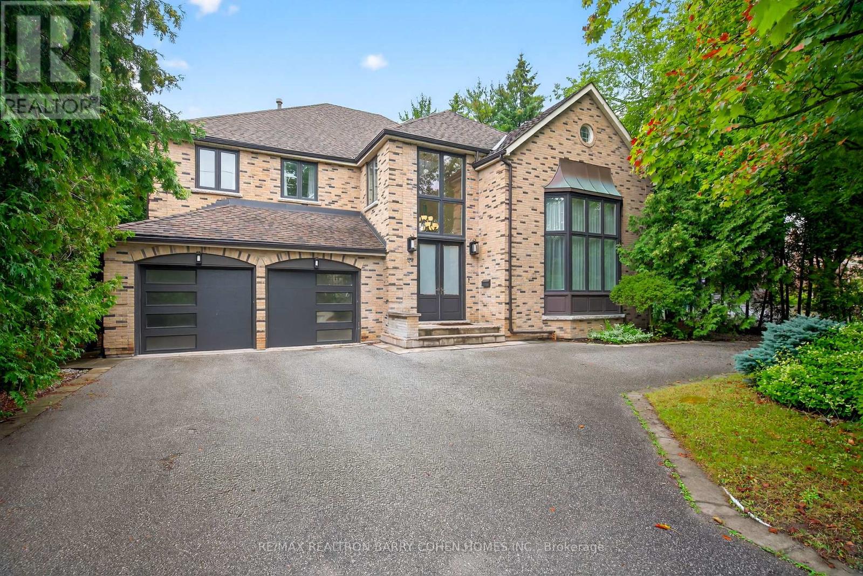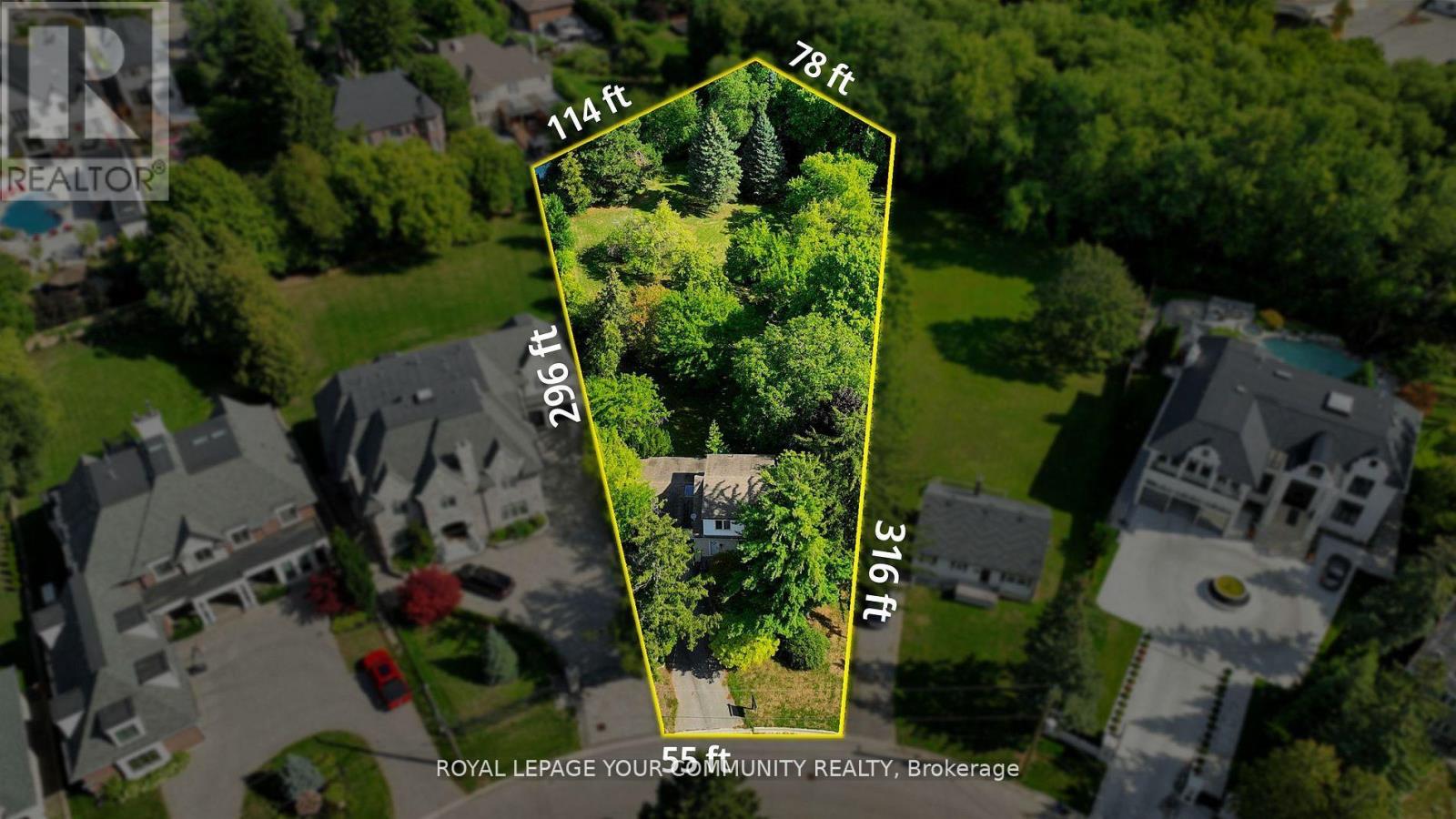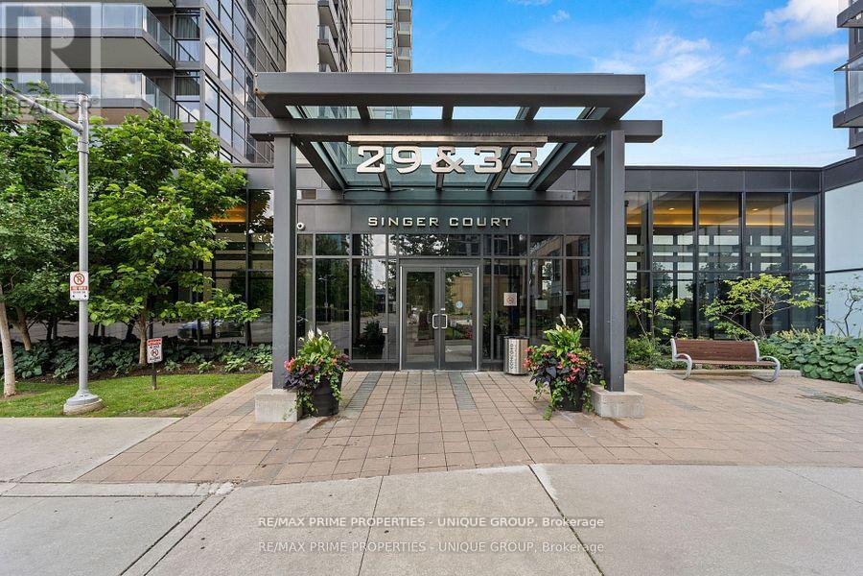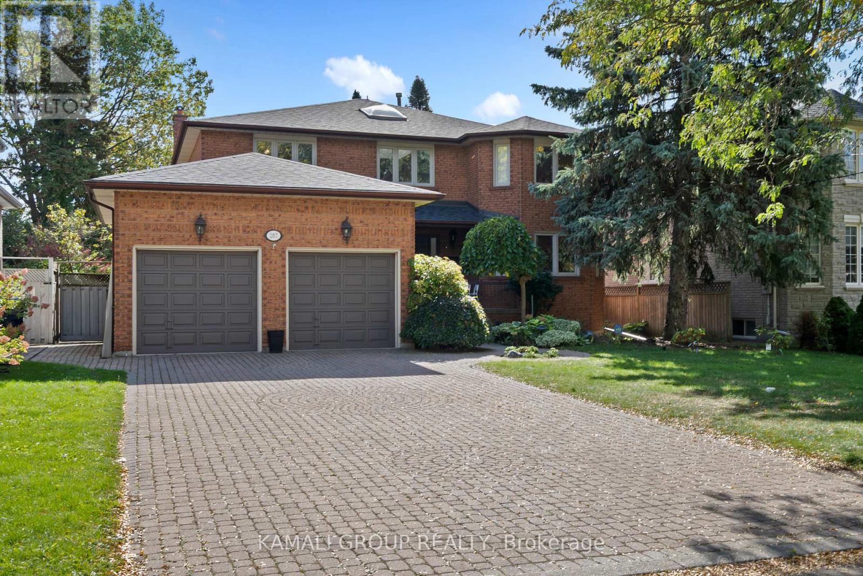- Houseful
- ON
- Toronto
- Newtonbrook
- 5 Robinter Dr
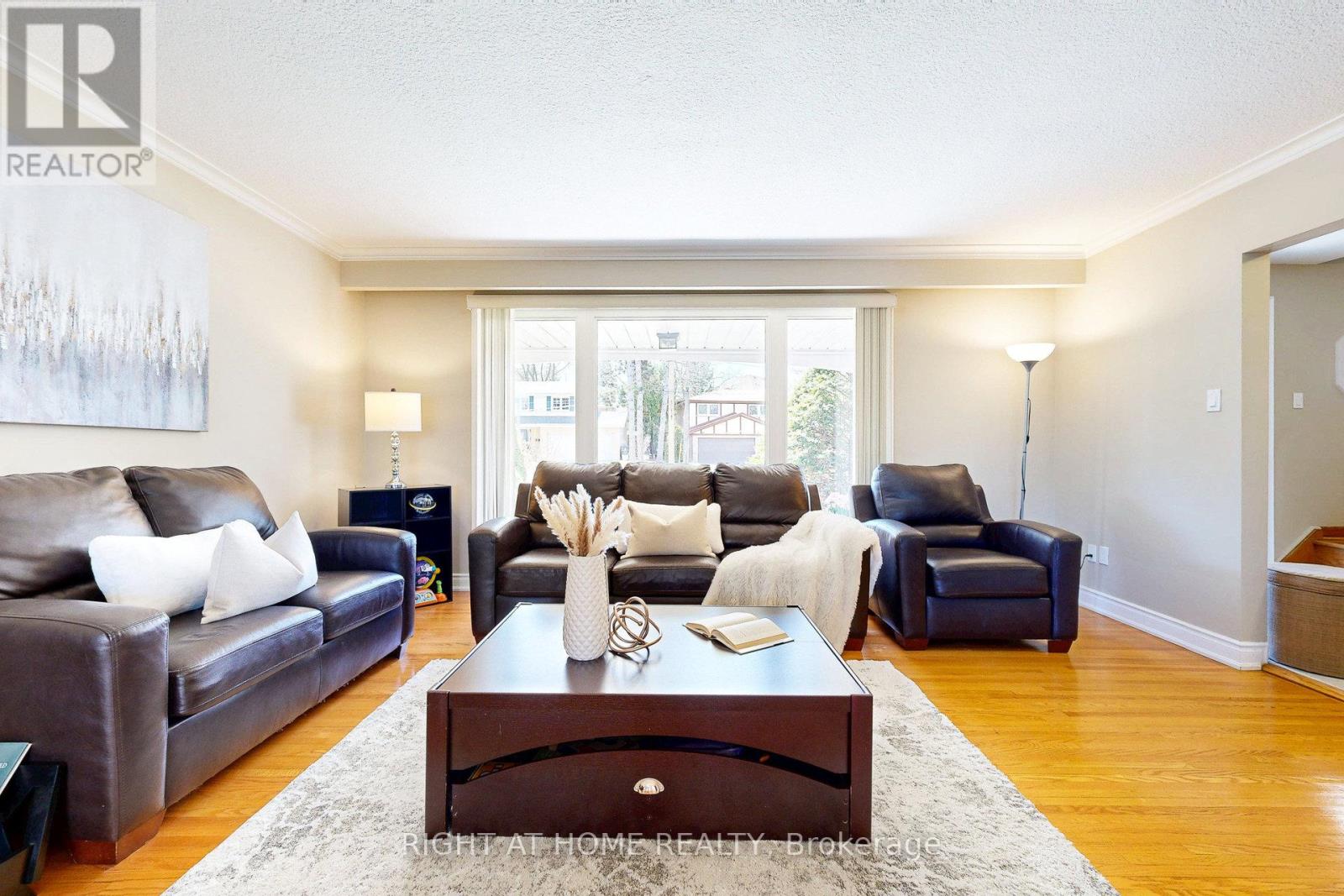
Highlights
Description
- Time on Houseful47 days
- Property typeSingle family
- Neighbourhood
- Median school Score
- Mortgage payment
Toronto's Hidden Gem with quick access to public transit, major highways 401, 404, 407, Finch Subway & GO Station- Getting back to the office doesn't get easier than this! A beautiful home nestled in one of North York's most sought-after, family-friendly enclaves surrounded by multi-million-dollar homes on a quiet street. It's the perfect blend of tranquility and convenience. A bright and airy open-concept living and dining area is complemented by a separate family room currently set up as a productive home office. The updated kitchen boasts a spacious eat-in breakfast area with quality finishes, stainless steel appliances and large picture windows. The finished basement expands your living space with a second family room, recreation/games zone, a swanky built-in entertainers bar, and a large utility room offering endless possibilities for growing families, multi-generational living, or income potential through a separate rental suite. Fantastic location! Walking distance to top-rated schools, lush parks, and public transit. Updates Include Kitchen, Bathrooms, Windows, Roof, Owned Furnace, AC, Hot Water Tank & Water Softener! Offers welcome anytime! (id:63267)
Home overview
- Cooling Central air conditioning
- Heat source Natural gas
- Heat type Forced air
- Sewer/ septic Sanitary sewer
- # total stories 2
- # parking spaces 6
- Has garage (y/n) Yes
- # full baths 2
- # half baths 1
- # total bathrooms 3.0
- # of above grade bedrooms 4
- Flooring Tile, carpeted, hardwood
- Subdivision Newtonbrook east
- Directions 2031961
- Lot size (acres) 0.0
- Listing # C12379548
- Property sub type Single family residence
- Status Active
- 2nd bedroom 4.11m X 2.88m
Level: 2nd - 4th bedroom 3.28m X 3.23m
Level: 2nd - 3rd bedroom 4.46m X 2.71m
Level: 2nd - Primary bedroom 4.97m X 3.48m
Level: 2nd - Recreational room / games room 7.02m X 3.96m
Level: Basement - Utility 5.68m X 3.04m
Level: Basement - Games room 6.88m X 3.53m
Level: Basement - Dining room 3.43m X 3.24m
Level: Main - Foyer 4.19m X 1.85m
Level: Main - Living room 5.11m X 4.18m
Level: Main - Kitchen 7.43m X 3.09m
Level: Main - Eating area 7.43m X 3.09m
Level: Main - Family room 4.19m X 2.71m
Level: Main
- Listing source url Https://www.realtor.ca/real-estate/28810974/5-robinter-drive-toronto-newtonbrook-east-newtonbrook-east
- Listing type identifier Idx

$-4,531
/ Month




