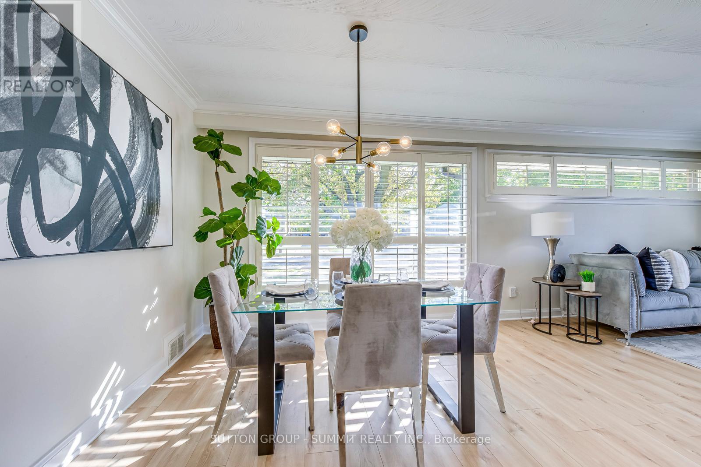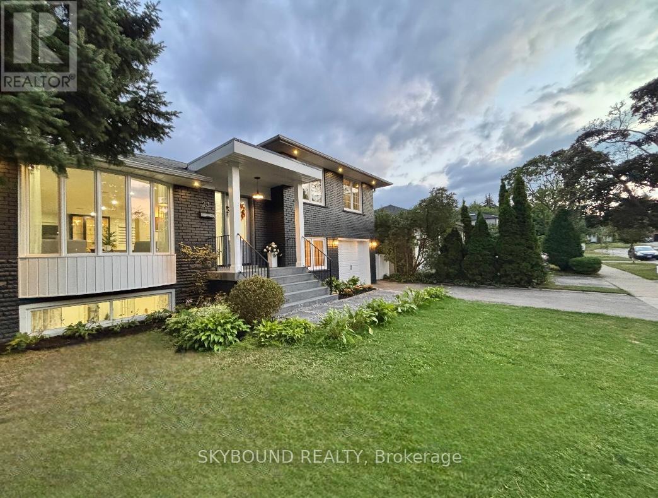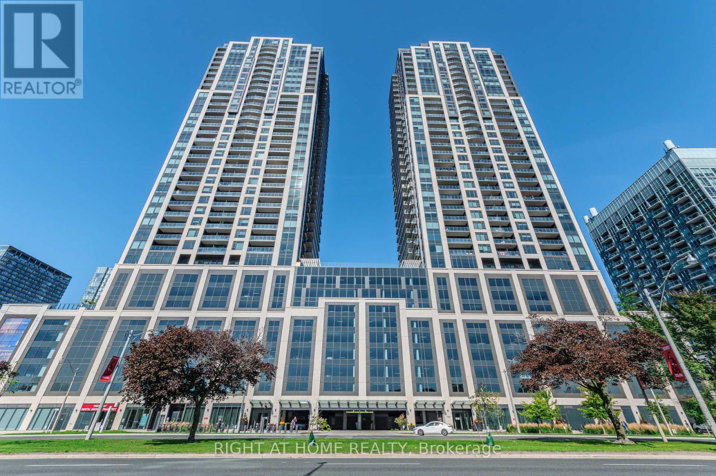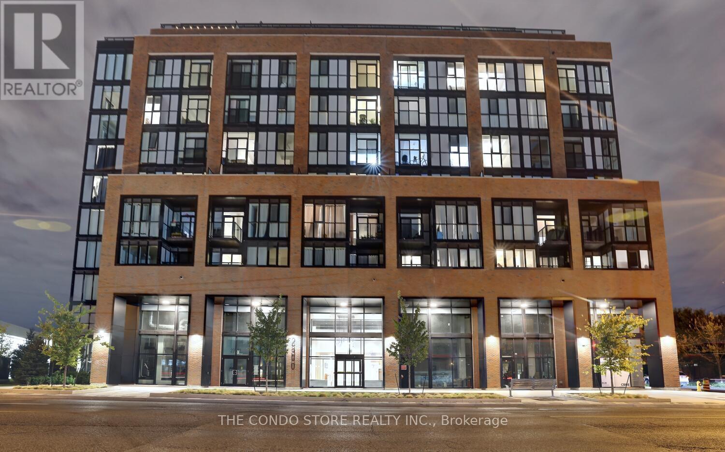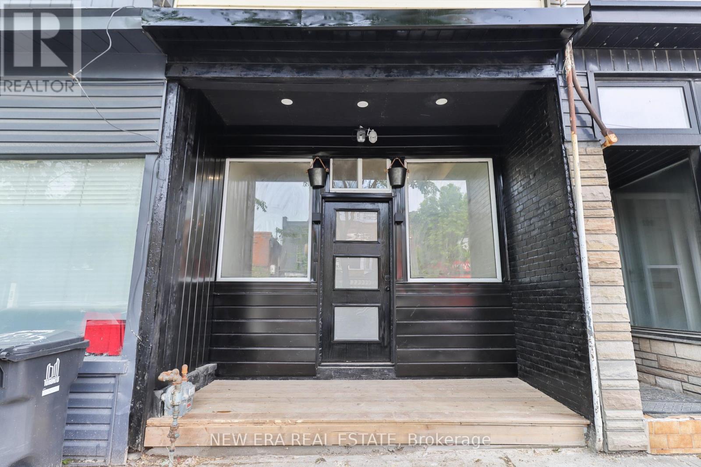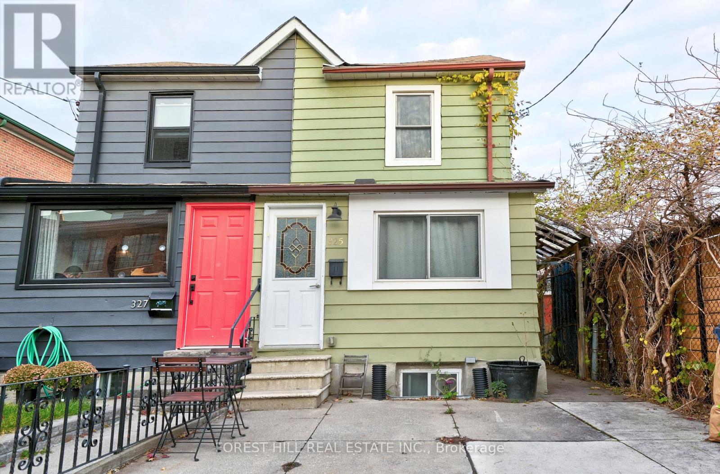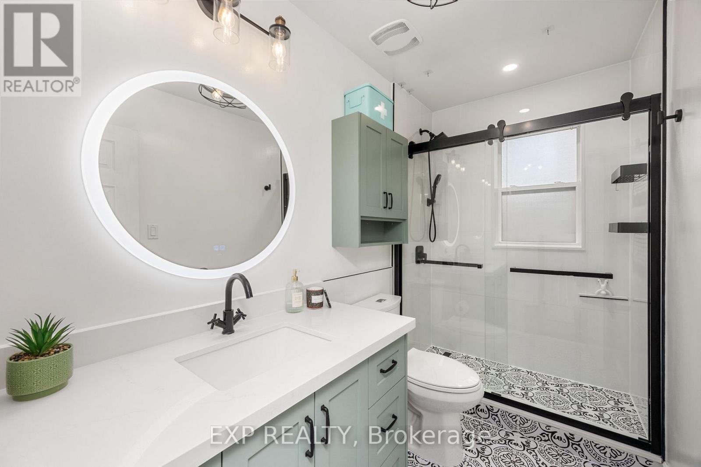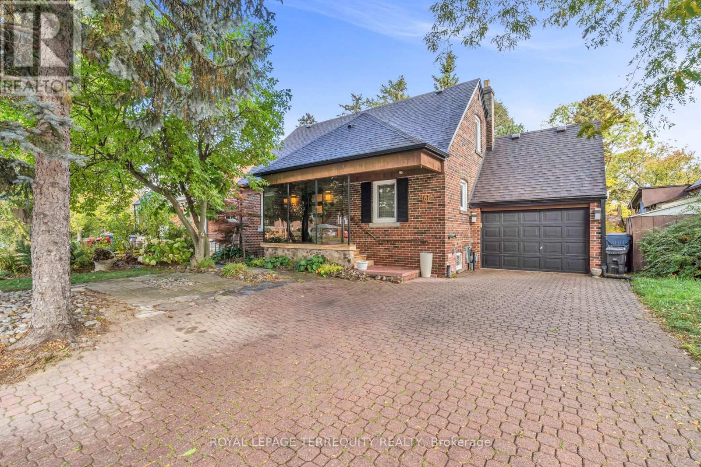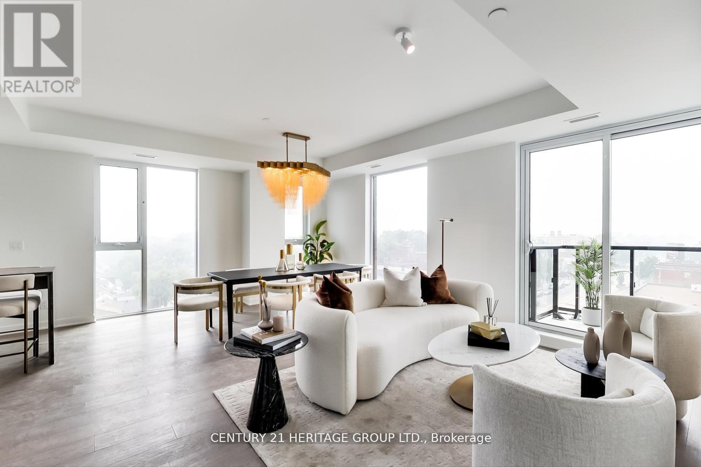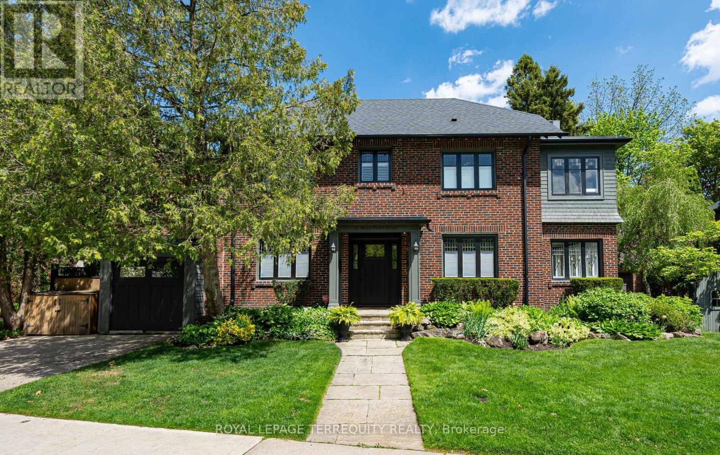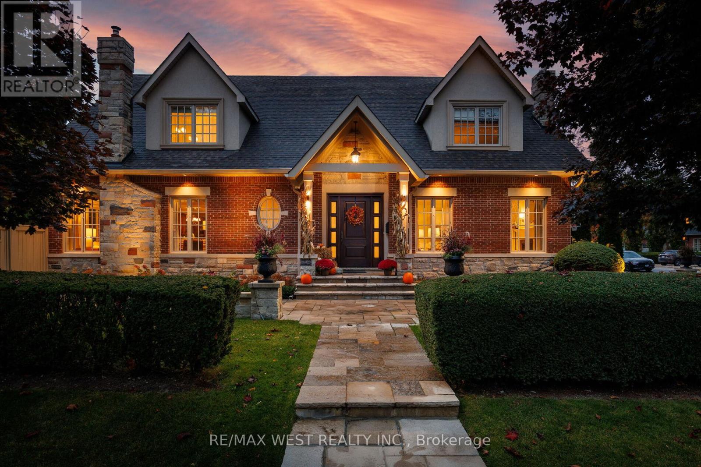- Houseful
- ON
- Toronto
- Rockcliffe-Smythe
- 5 Teston Blvd
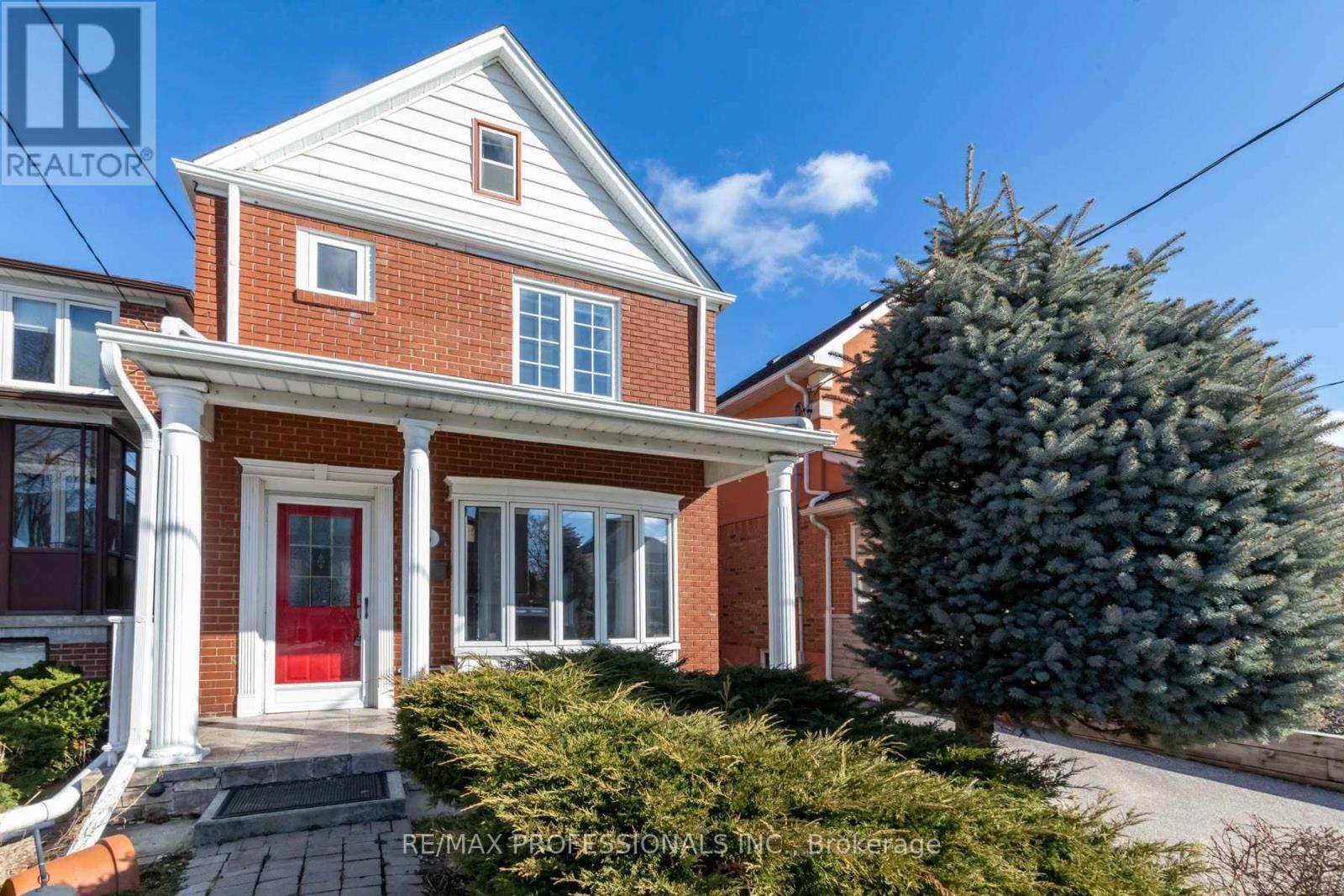
Highlights
Description
- Time on Houseful45 days
- Property typeSingle family
- Neighbourhood
- Median school Score
- Mortgage payment
A charming three story red brick home tucked away in the heart of a family friendly neighbourhood. This four bedroom, two bath home warmly welcomes you into an open concept living and dining space with a large bay window overlooking a quiet street. The main floor also features large eat-in kitchen filled with light from a second bay window and skylight, with upgraded stainless steel appliances and plenty of cupboard space. The second story has three well appointed bedrooms and a four piece bathroom. Each bedroom has dedicated closet space and large windows. A carpeted third floor loft is the perfect fourth bedroom, office space or recreation area. The basement has high ceilings ,plenty of storage space, an additional bedroom and four piece bathroom. Large double car garage with separate power source and soaring ceilings offers ample parking, additional storage, and workshop. Conveniently located with a short walk to shops, restaurants, parks and schools. Easy access to transits, highways and airport. It will be a 10 minute walk to new Mt. Dennis LRT station. (id:63267)
Home overview
- Cooling Central air conditioning
- Heat source Natural gas
- Heat type Forced air
- Sewer/ septic Sanitary sewer
- # total stories 2
- # parking spaces 4
- Has garage (y/n) Yes
- # full baths 2
- # total bathrooms 2.0
- # of above grade bedrooms 5
- Flooring Hardwood, carpeted, tile
- Subdivision Rockcliffe-smythe
- Lot size (acres) 0.0
- Listing # W12392069
- Property sub type Single family residence
- Status Active
- 2nd bedroom 2.87m X 2.37m
Level: 2nd - 3rd bedroom 3.41m X 3m
Level: 2nd - Primary bedroom 4.62m X 3.45m
Level: 2nd - 4th bedroom 6.2m X 3m
Level: 3rd - 5th bedroom 3.8m X 3.6m
Level: Basement - Kitchen 4.75m X 3m
Level: Main - Living room 6.87m X 3.94m
Level: Main - Dining room 6.87m X 3.94m
Level: Main
- Listing source url Https://www.realtor.ca/real-estate/28837701/5-teston-boulevard-toronto-rockcliffe-smythe-rockcliffe-smythe
- Listing type identifier Idx

$-3,067
/ Month

