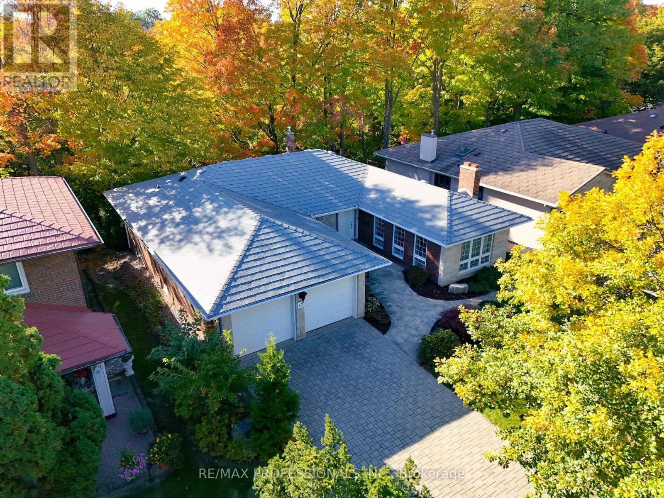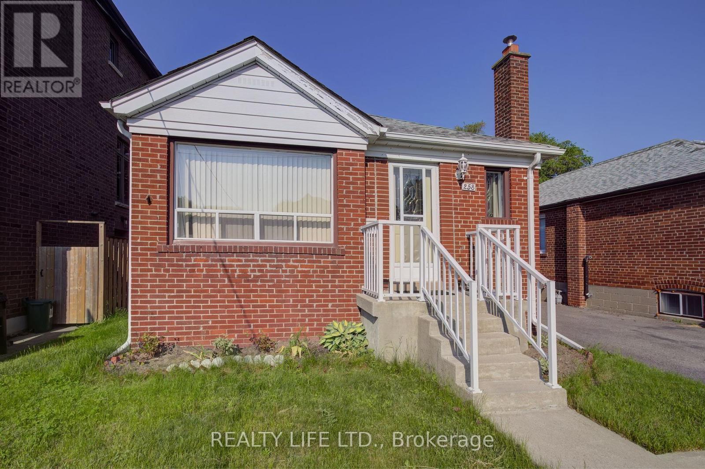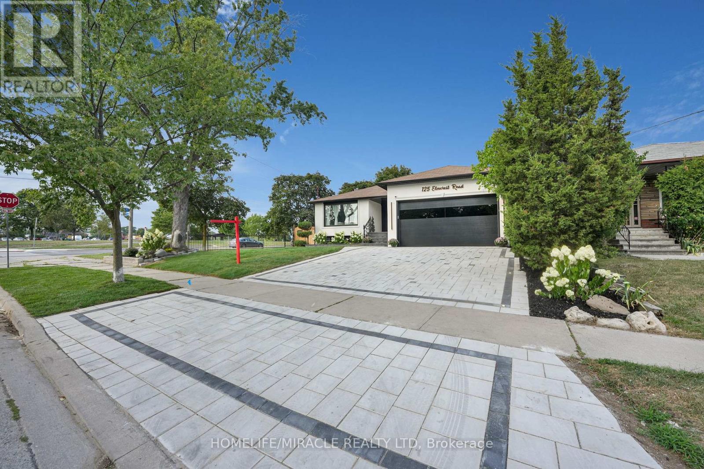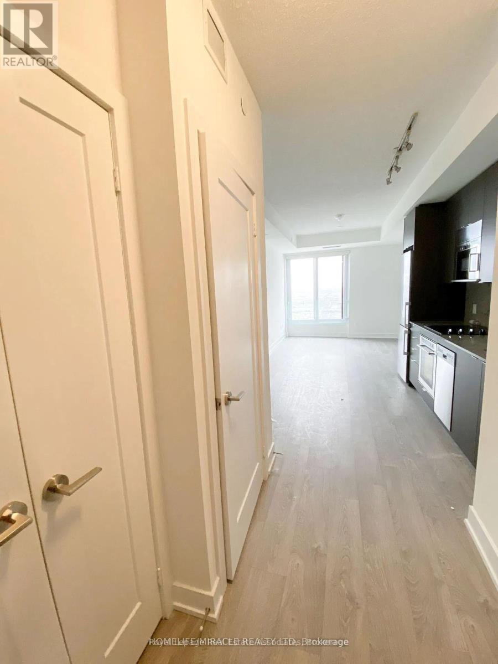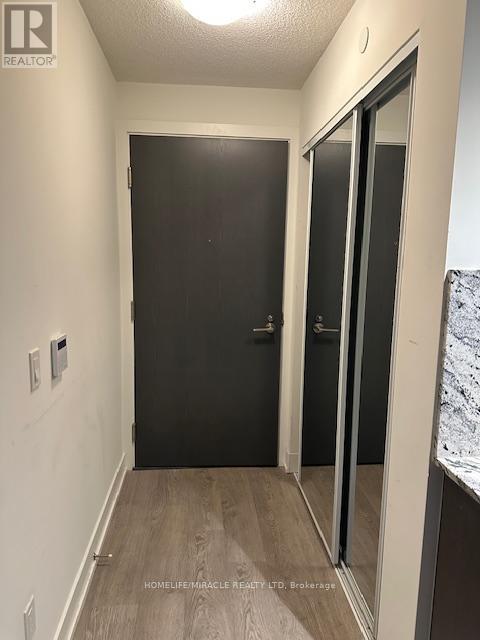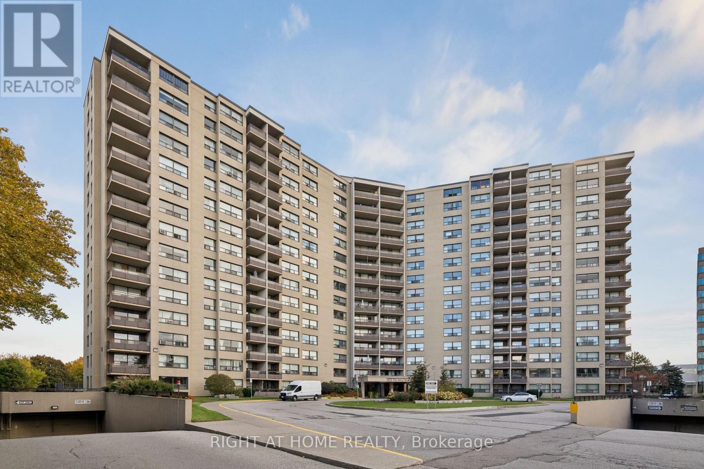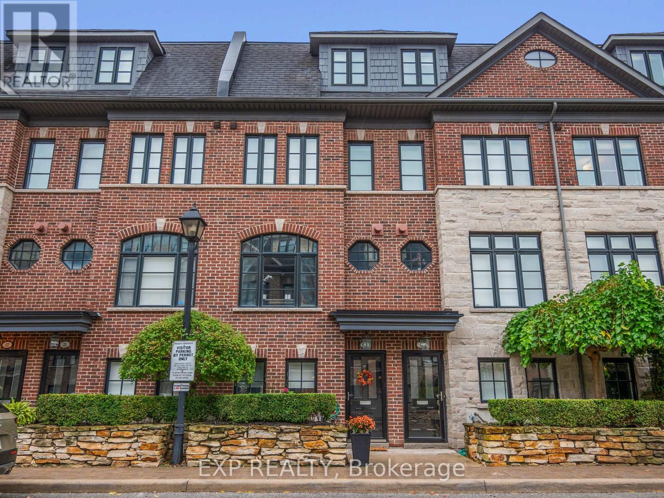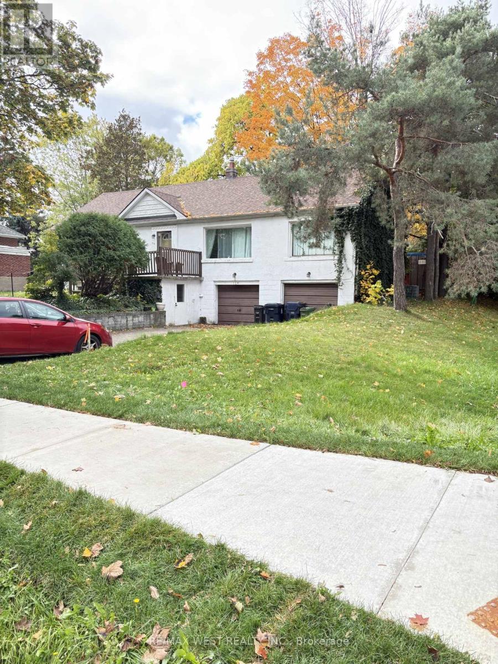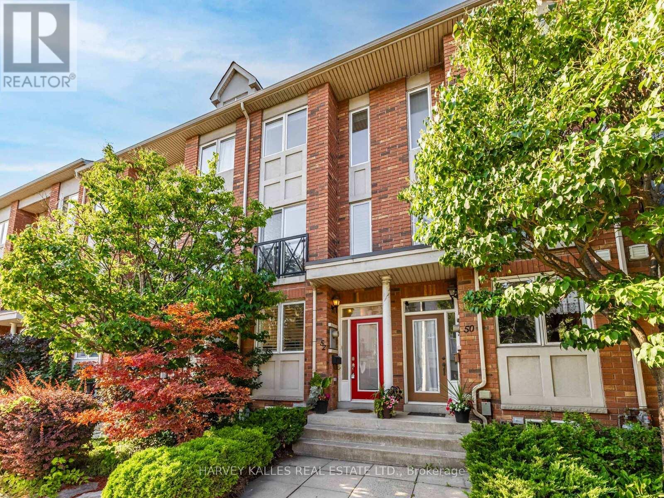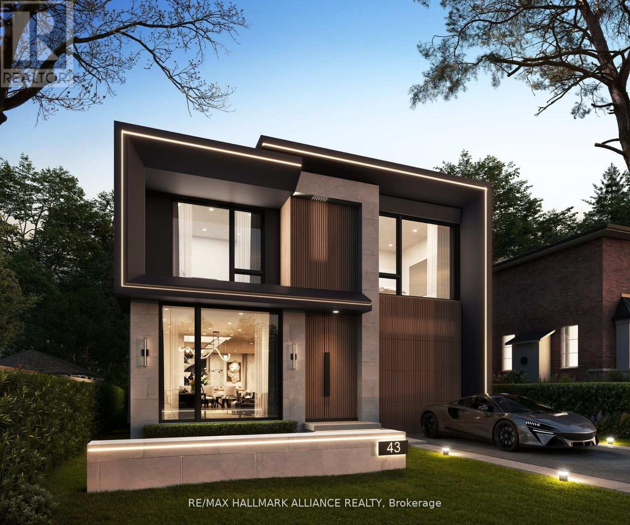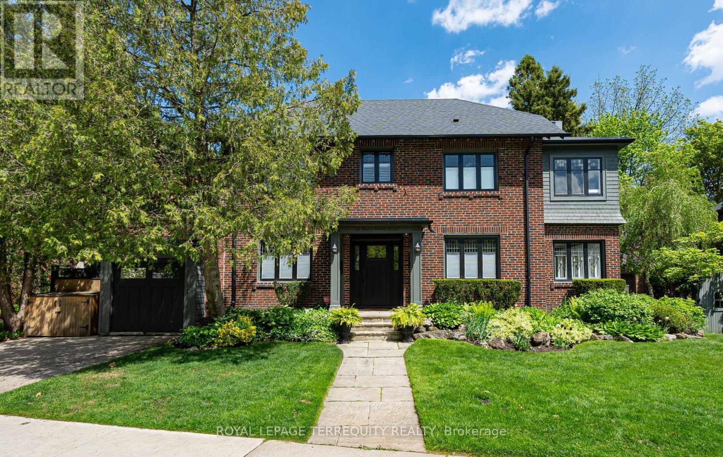- Houseful
- ON
- Toronto
- Eatonville
- 1803 5 Valhalla Inn Rd
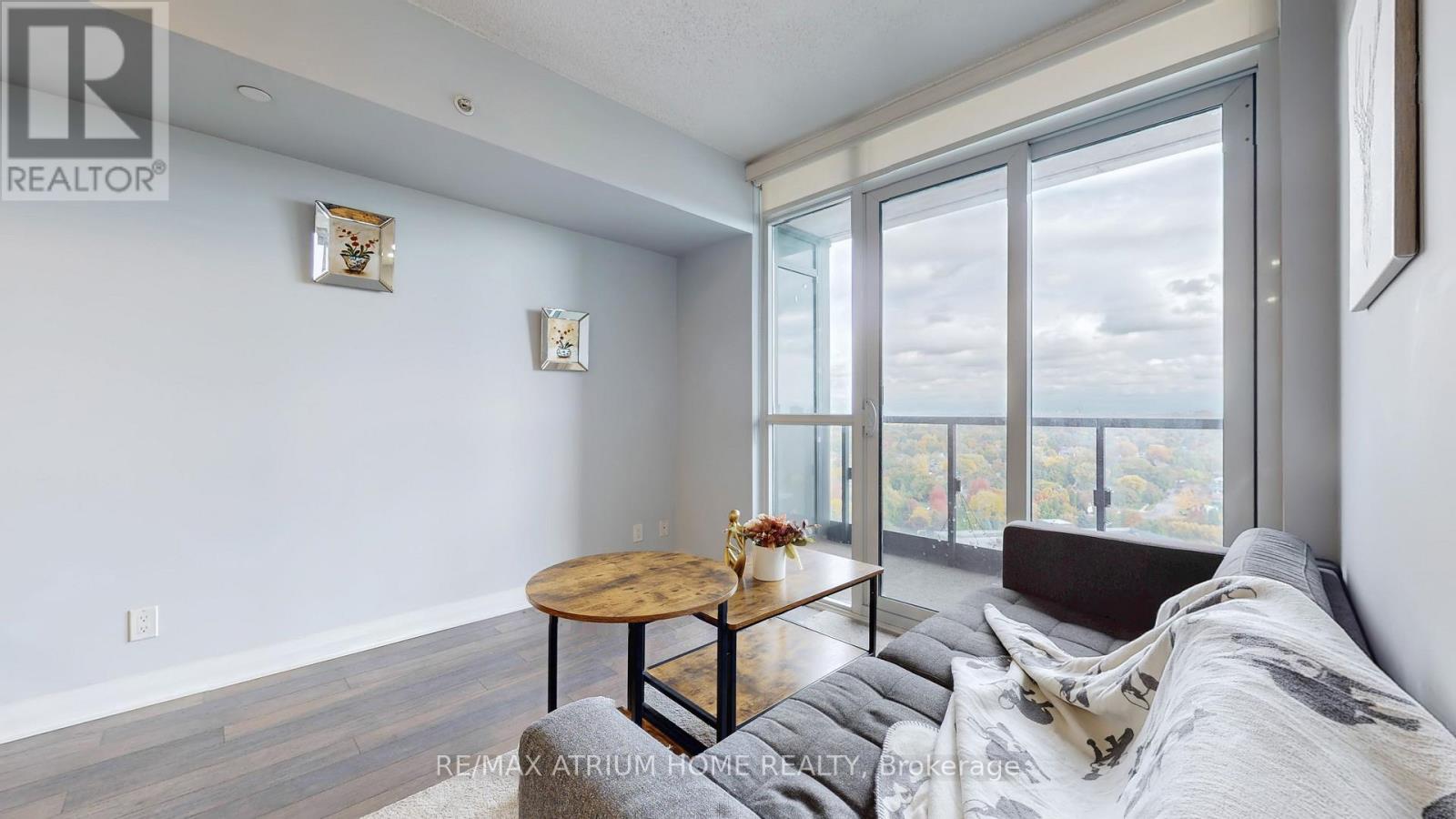
Highlights
Description
- Time on Housefulnew 2 days
- Property typeSingle family
- Neighbourhood
- Median school Score
- Mortgage payment
Stunning condo with unobstructed panoramic views - including a clear sight of the iconic CN Tower!Bright and functional layout featuring a spacious living area, dedicated dining space, and a versatile Den that can serve as a second bedroom or private home office.Enjoy a square, efficient floor plan with no wasted space, perfect for both relaxing and entertaining.Comes with one parking spot and one locker (at P1) for your convenience.Located in the sought-after One Valhalla Condos, offering first-class amenities such as an indoor pool, fitness centre, sauna, theatre room, party room, and 24-hour concierge.Prime location with easy access to Highway 427, Gardiner Expressway, and Kipling GO & Subway Station - making your downtown or Mississauga commute effortless.Walking distance to shopping, groceries, schools, and parks.Move-in ready to enjoy modern city living with breathtaking skyline views! (id:63267)
Home overview
- Cooling Central air conditioning
- Heat source Natural gas
- Heat type Forced air
- Has pool (y/n) Yes
- # parking spaces 1
- Has garage (y/n) Yes
- # full baths 1
- # total bathrooms 1.0
- # of above grade bedrooms 2
- Flooring Laminate, ceramic
- Community features Pets allowed with restrictions
- Subdivision Islington-city centre west
- Directions 2045199
- Lot size (acres) 0.0
- Listing # W12480693
- Property sub type Single family residence
- Status Active
- Living room Measurements not available
Level: Main - Primary bedroom Measurements not available
Level: Main - Dining room Measurements not available
Level: Main - Kitchen Measurements not available
Level: Main - Den Measurements not available
Level: Main - Bathroom Measurements not available
Level: Main
- Listing source url Https://www.realtor.ca/real-estate/29029595/1803-5-valhalla-inn-road-toronto-islington-city-centre-west-islington-city-centre-west
- Listing type identifier Idx

$-809
/ Month

