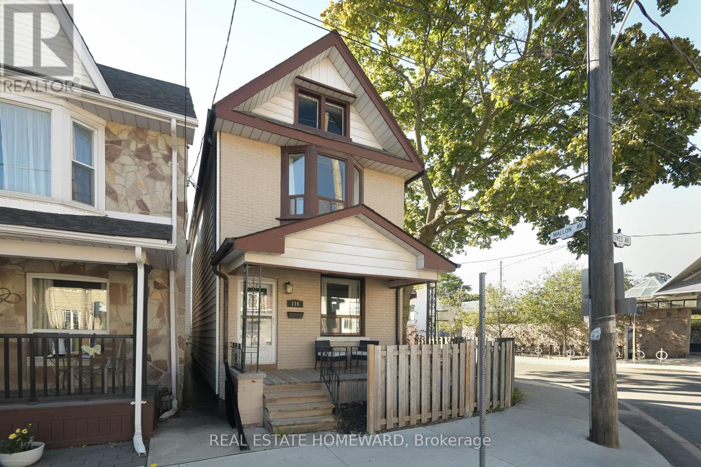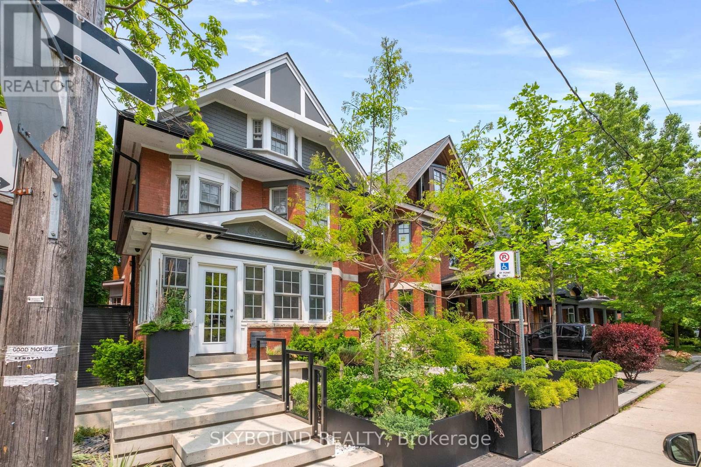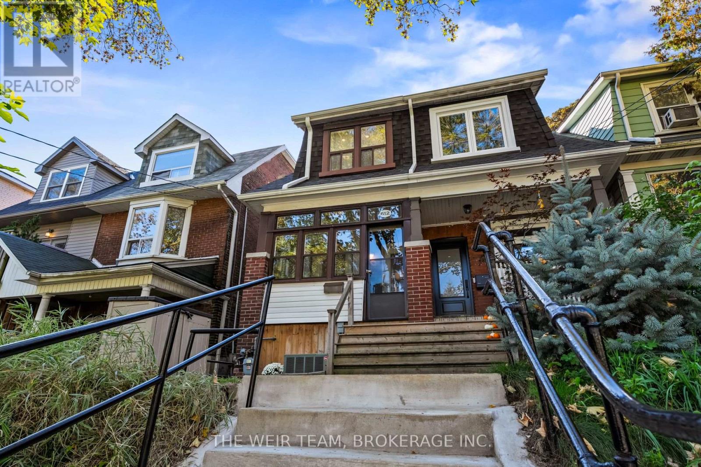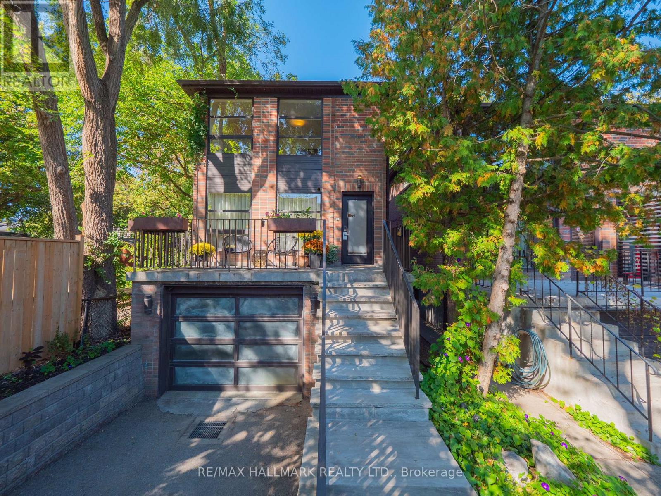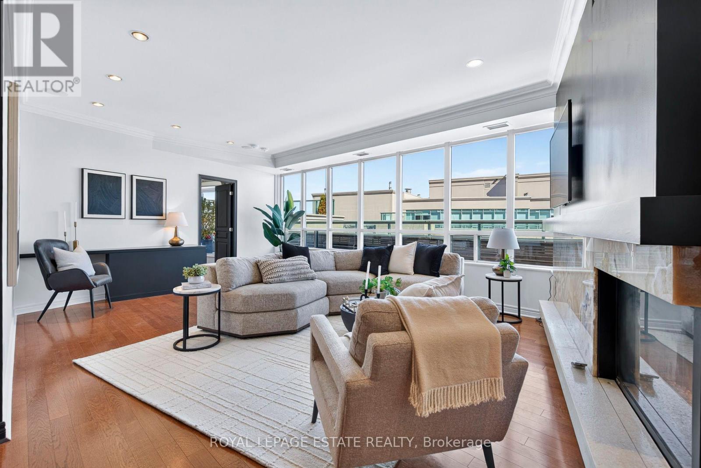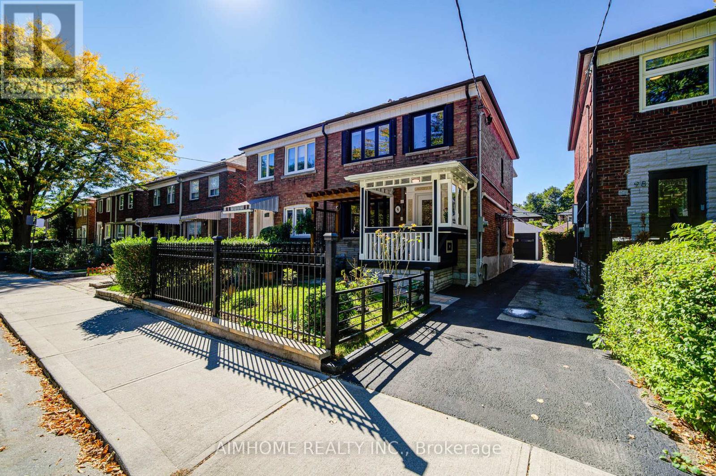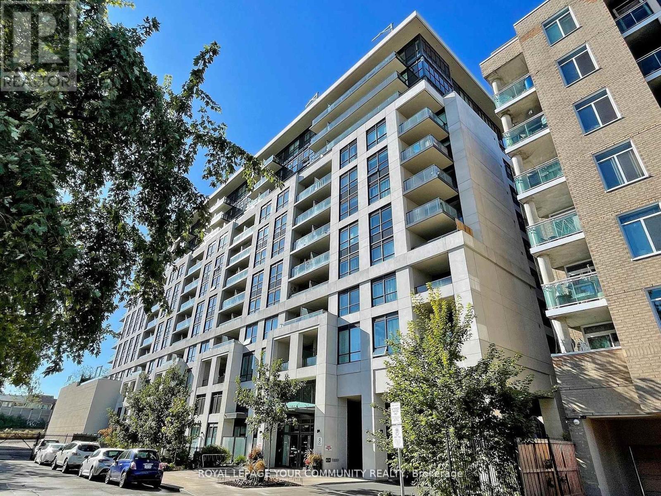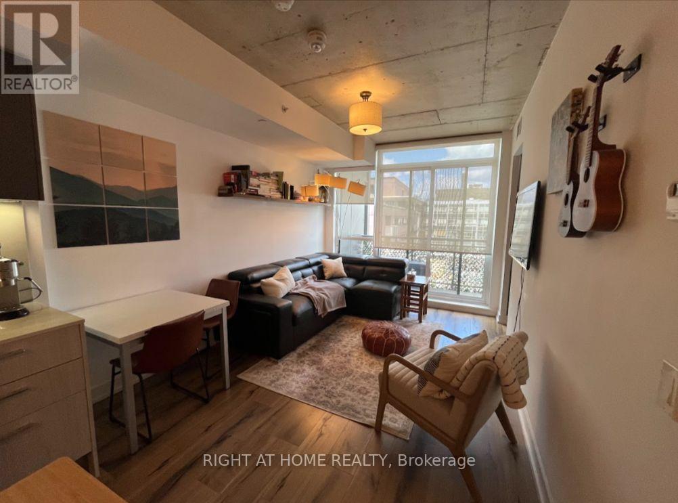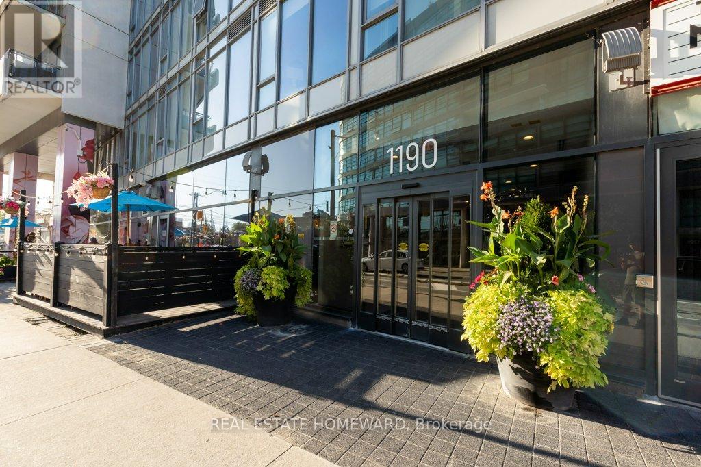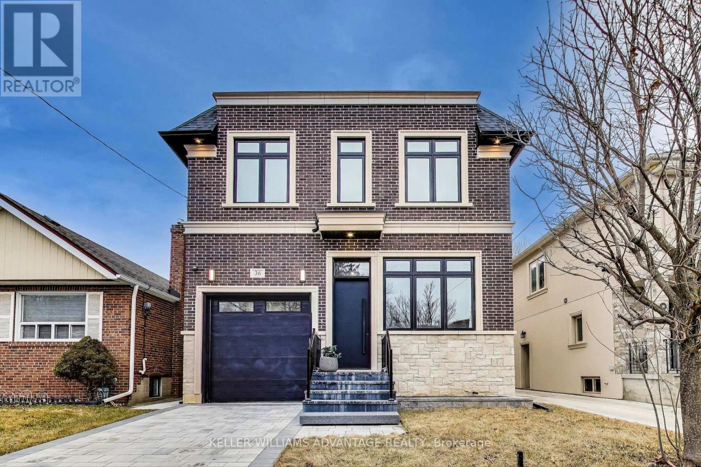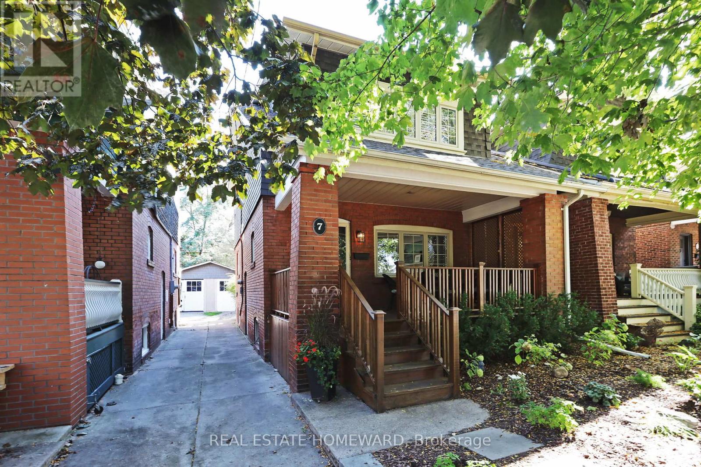- Houseful
- ON
- Toronto
- Upper Beaches
- 5 Wembley Dr
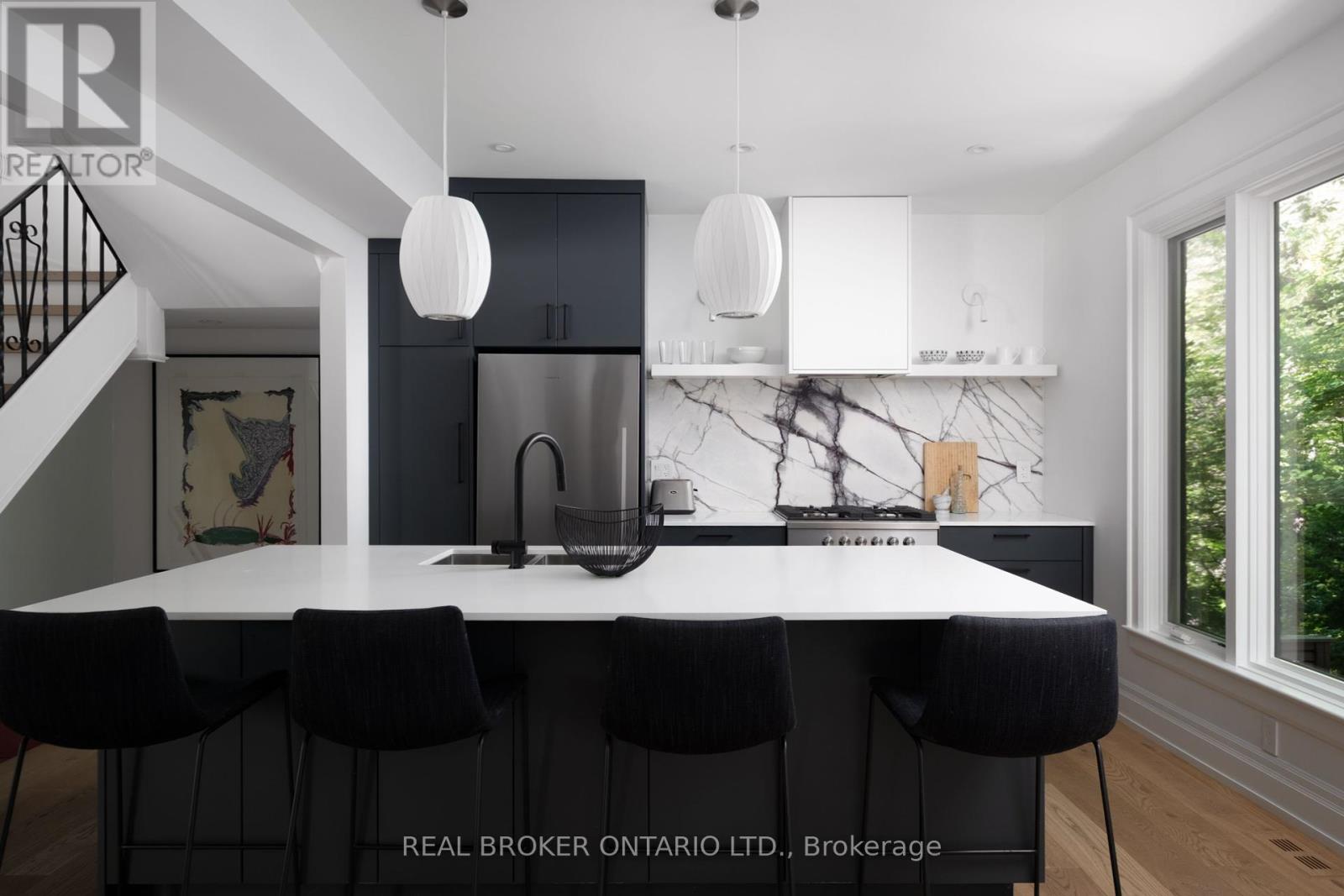
Highlights
Description
- Time on Housefulnew 22 hours
- Property typeSingle family
- Neighbourhood
- Median school Score
- Mortgage payment
This exceptional detached home, set on a wide ravine lot, has been completely re-imagined and meticulously renovated from top to bottom. Interior design assisted by Sarah Birnie, named one of Canada's top 100 designers, this home is a beautiful blend of modern and warmth. Brimming with curb appeal, it welcomes you with a mature maple tree and the tranquillity of a quiet ravine street. Inside, a spacious foyer with a large front hall closet and rare main floor powder room sets the tone for the thoughtful design throughout. The kitchen is a chefs dream, showcasing Fisher & Paykel stainless steel appliances, custom cabinetry, an oversized island, and breathtaking ravine views. The open-concept dining and living area is anchored by a wood-burning fireplace and features large French doors that extend seamlessly onto a private veranda, perfect for morning coffee or evening cocktails.Upstairs, discover three generous bedrooms with treetop views and ample closet space. The serene primary suite, with west-facing windows, offers a peaceful retreat complete with extensive custom closets. The lower level boasts a versatile recreation room ideal as a playroom, cozy TV lounge, or home office along with an oversized pantry and abundant storage to suit family living. A direct walkout leads to a custom-designed ravine deck with spectacular views of Williamson Park Ravine, creating a backyard escape unlike any other.Perfectly situated just steps from parks, green spaces, schools, the farmers market, shops on Gerrard and transit, this home is a rare blend of modern luxury and natural beauty offering the best of both worlds. (id:63267)
Home overview
- Heat source Natural gas
- Heat type Hot water radiator heat
- Sewer/ septic Sanitary sewer
- # total stories 2
- # parking spaces 2
- Has garage (y/n) Yes
- # full baths 1
- # half baths 1
- # total bathrooms 2.0
- # of above grade bedrooms 3
- Flooring Hardwood
- Subdivision Woodbine corridor
- Directions 2014575
- Lot size (acres) 0.0
- Listing # E12440054
- Property sub type Single family residence
- Status Active
- 3rd bedroom 2.68m X 3.61m
Level: 2nd - 2nd bedroom 3.39m X 3.61m
Level: 2nd - Primary bedroom 4.81m X 4.58m
Level: 2nd - Recreational room / games room 6.18m X 3.61m
Level: Lower - Dining room 2.16m X 3.52m
Level: Main - Family room 5.37m X 3.63m
Level: Main - Kitchen 3.17m X 3.62m
Level: Main - Living room 3.5m X 3.52m
Level: Main
- Listing source url Https://www.realtor.ca/real-estate/28941363/5-wembley-drive-toronto-woodbine-corridor-woodbine-corridor
- Listing type identifier Idx

$-3,997
/ Month

