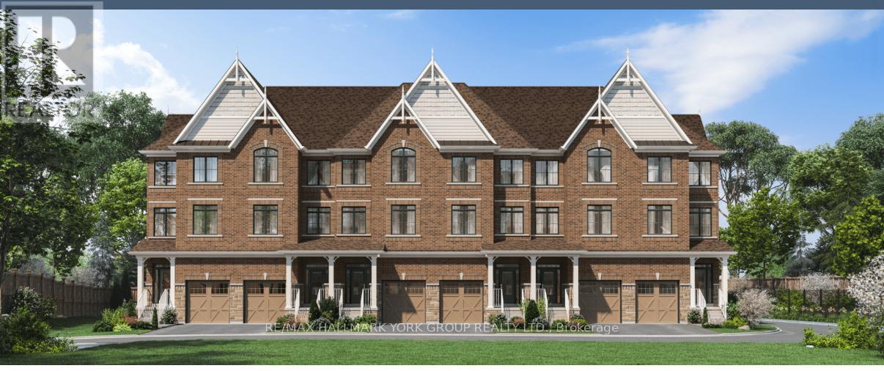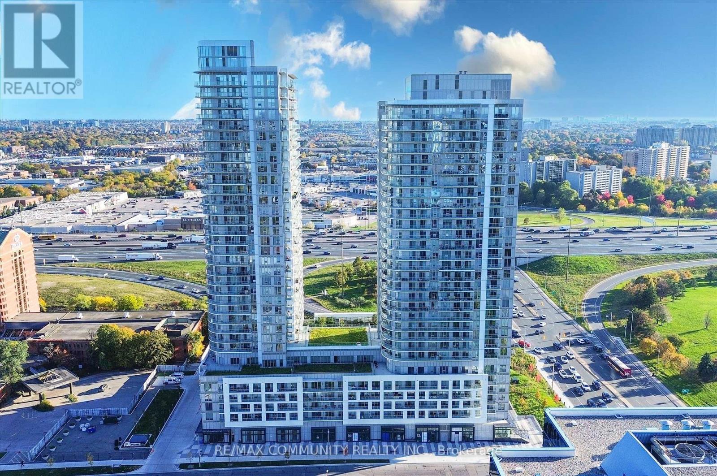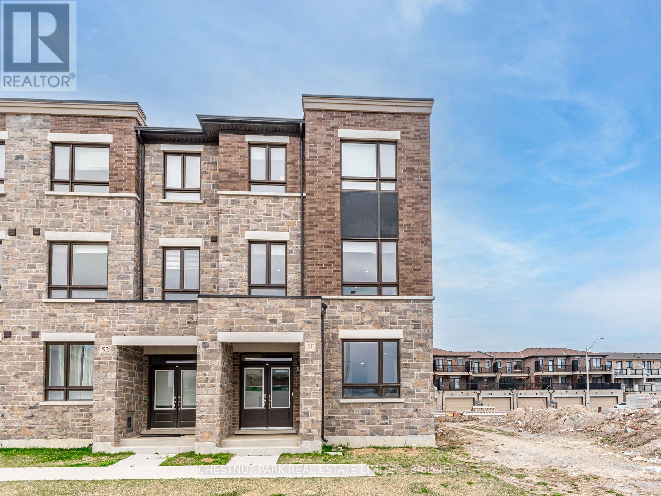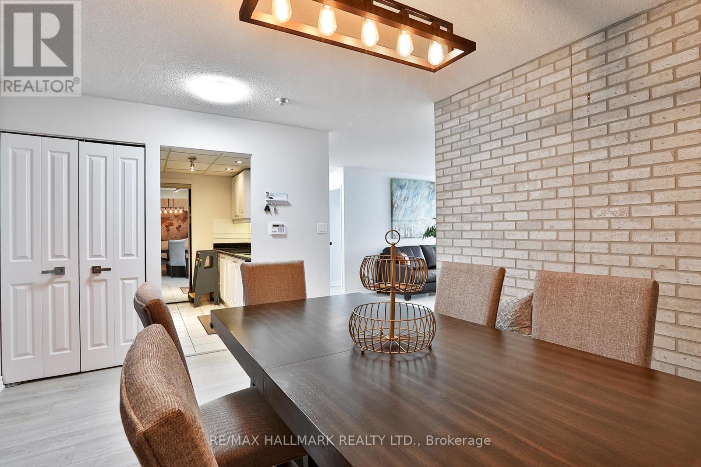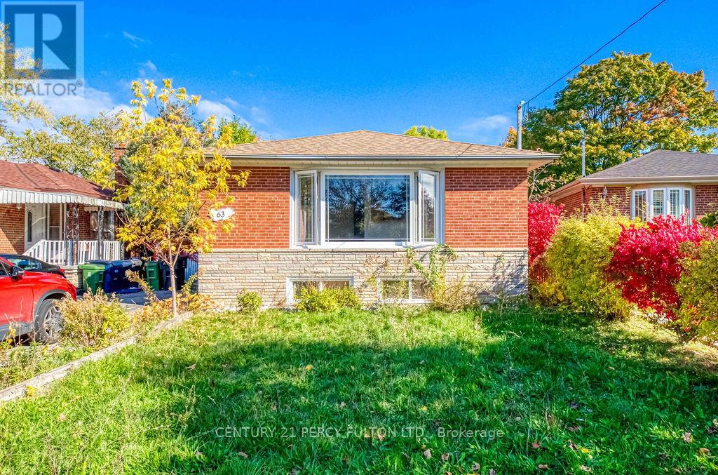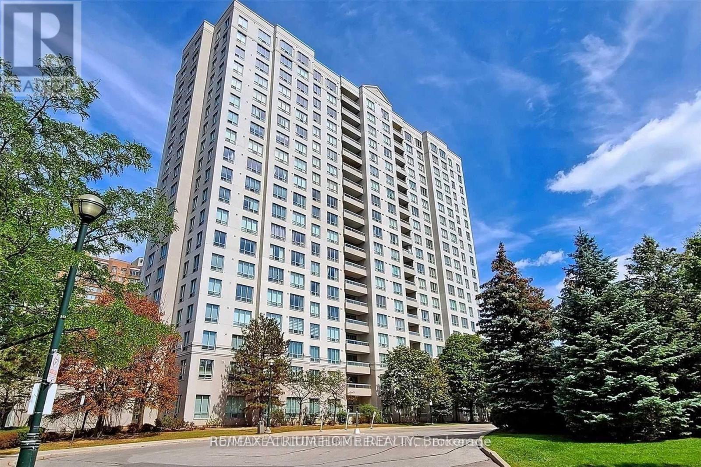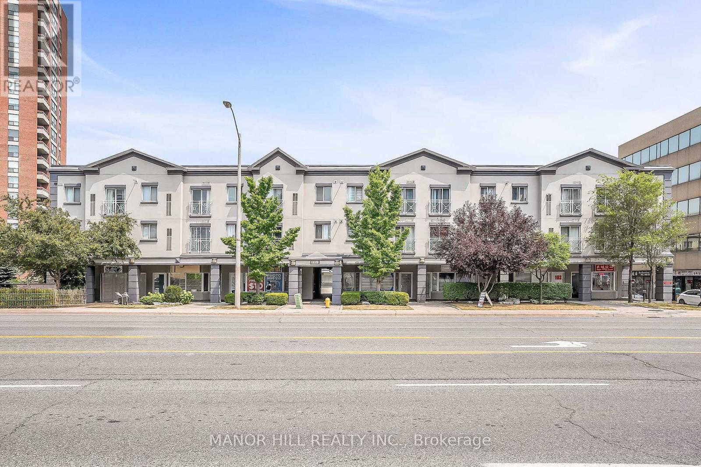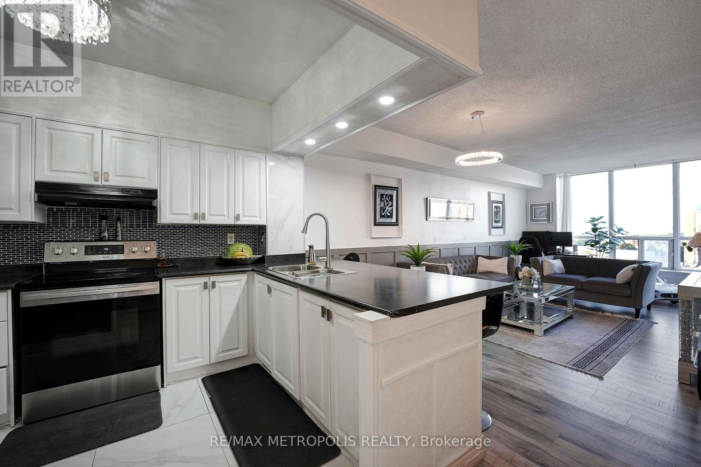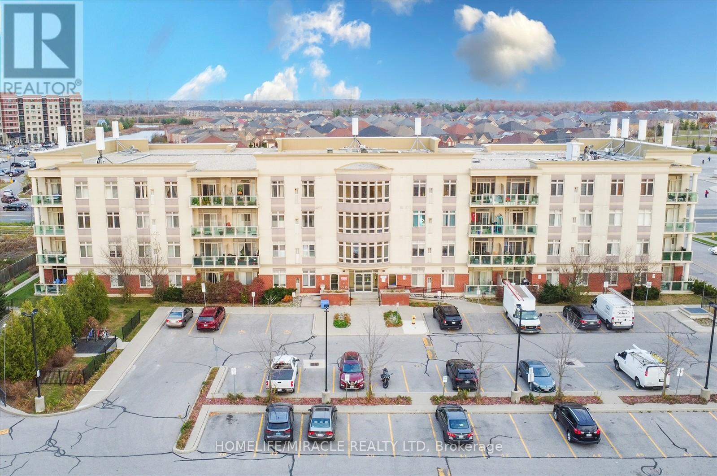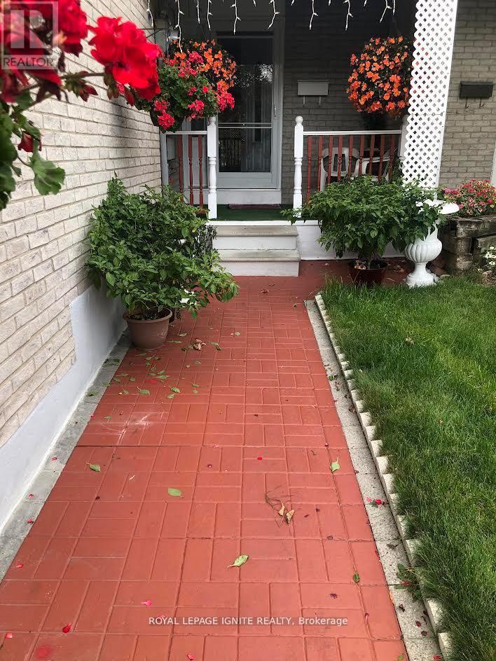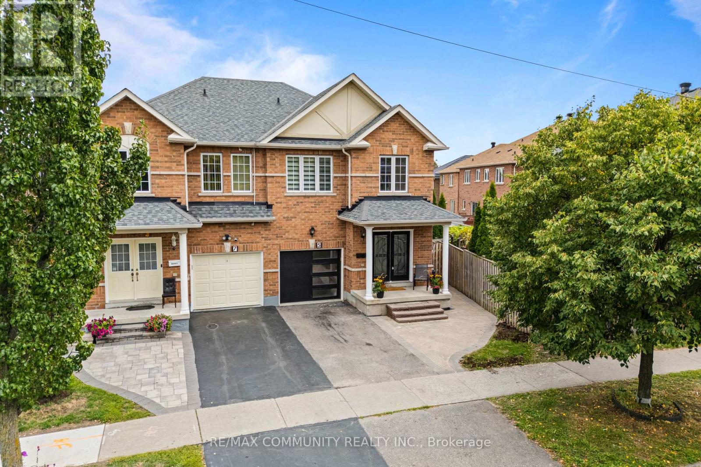
Highlights
Description
- Time on Houseful19 days
- Property typeSingle family
- Neighbourhood
- Median school Score
- Mortgage payment
Discover Your New Home At 5 White Heather Blv, A Beautifully Updated Semi-Detached Gem Nestled In The Heart Of Vibrant Agincourt North! This Stunning 4+1 Bedroom, 4 Bathroom. Home Offers A Fully Finished Basement With A Separate Entrance Perfect For An In Law Suite Or Potential Rental Unit To Help Offset Your Mortgage. The Modern Kitchen, Renovated In 2019, Features Stylish Finishes And Functionality For Everyday Living. Step Inside To Find Hardwood Flooring On The Main Level, Engineered Hardwood Upstairs, And Durable Laminate In The Basement. The Bathroom Exudes A Spa Like Feel, Complete With Designer Touches Gold Accented Fixtures, Sleek Vanities, Large Porcelain Tiles, And Elegant Lighting Offering The Perfect Balance Of Luxury And Comfort. With A Brand New Roof (2024) And Meticulous Upkeep, This Home Reflects True Pride Of Ownership And Lasting Value. Conveniently Located Minutes From Woodside Square Mall, Top Rated Schools, Parks, Public Transit, Hwy 401/407, Stc, And Go Stations. A Truly Move In Ready Home With Built In Income Potential Don't Miss Your Chance To Make It Yours! Porcelain Tiles, And Elegant Lighting Beautifully Blending Luxury And Comfort (id:63267)
Home overview
- Cooling Central air conditioning
- Heat source Natural gas
- Heat type Forced air
- Sewer/ septic Sanitary sewer
- # total stories 2
- Fencing Fully fenced
- # parking spaces 3
- Has garage (y/n) Yes
- # full baths 3
- # half baths 1
- # total bathrooms 4.0
- # of above grade bedrooms 5
- Flooring Tile, laminate, hardwood
- Subdivision Agincourt north
- Directions 1995227
- Lot size (acres) 0.0
- Listing # E12449569
- Property sub type Single family residence
- Status Active
- 4th bedroom 3.86m X 2.87m
Level: 2nd - 2nd bedroom 4.04m X 2.87m
Level: 2nd - 3rd bedroom 3.65m X 2.77m
Level: 2nd - Primary bedroom 6.9m X 3.91m
Level: 2nd - Living room 2.74m X 8.58m
Level: Basement - Laundry 2.74m X 5.13m
Level: Basement - Kitchen 2.74m X 8.58m
Level: Basement - 5th bedroom 2.8m X 4.42m
Level: Basement - Living room 4.01m X 5.79m
Level: Main - Dining room 4.01m X 5.79m
Level: Main - Foyer 2.36m X 2.74m
Level: Main - Eating area 3.43m X 5.79m
Level: Main - Kitchen 3.43m X 5.79m
Level: Main
- Listing source url Https://www.realtor.ca/real-estate/28982400/5-white-heather-boulevard-toronto-agincourt-north-agincourt-north
- Listing type identifier Idx

$-2,664
/ Month



