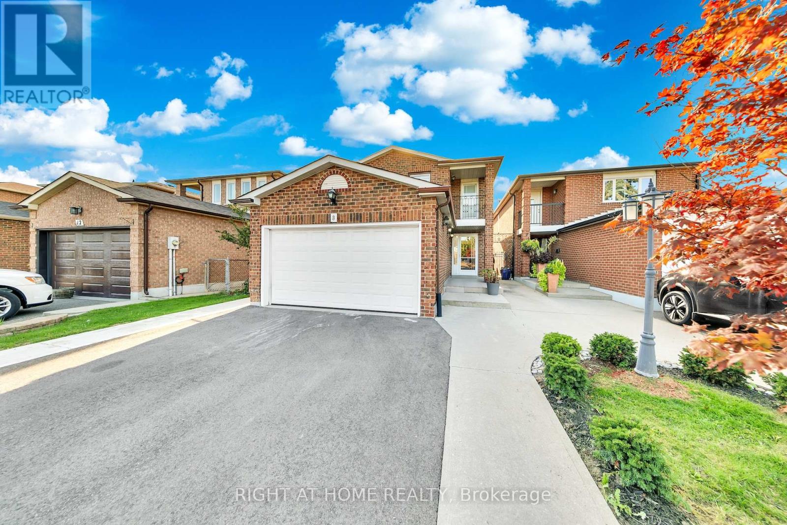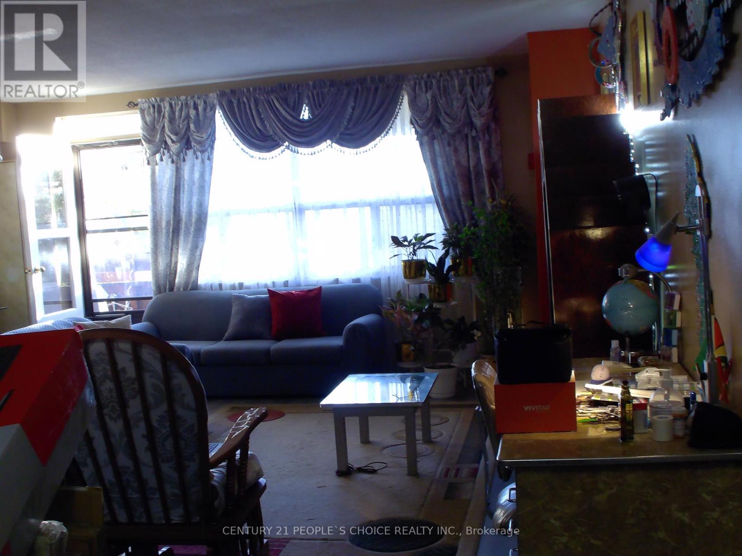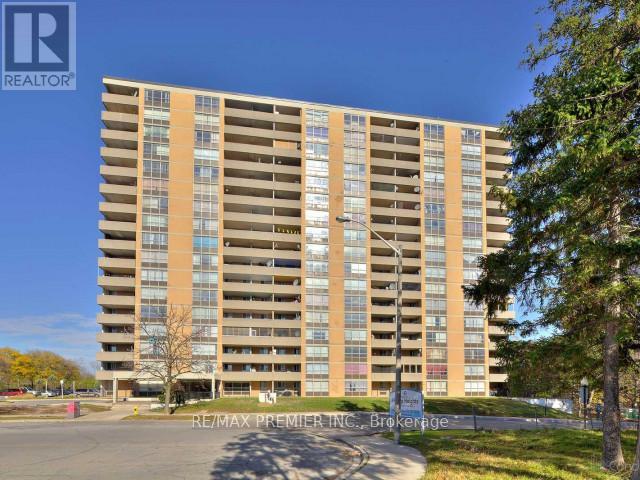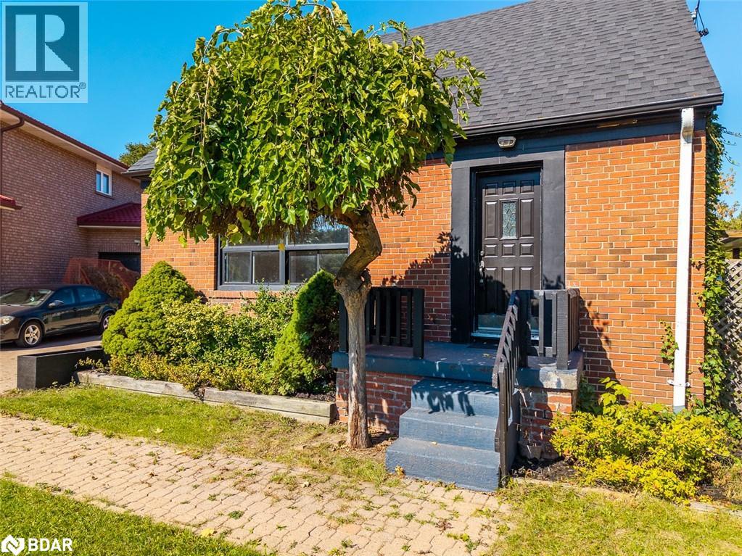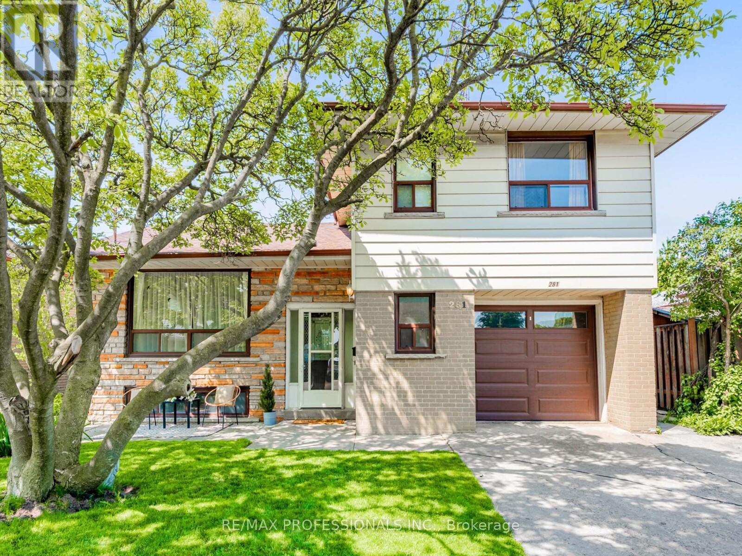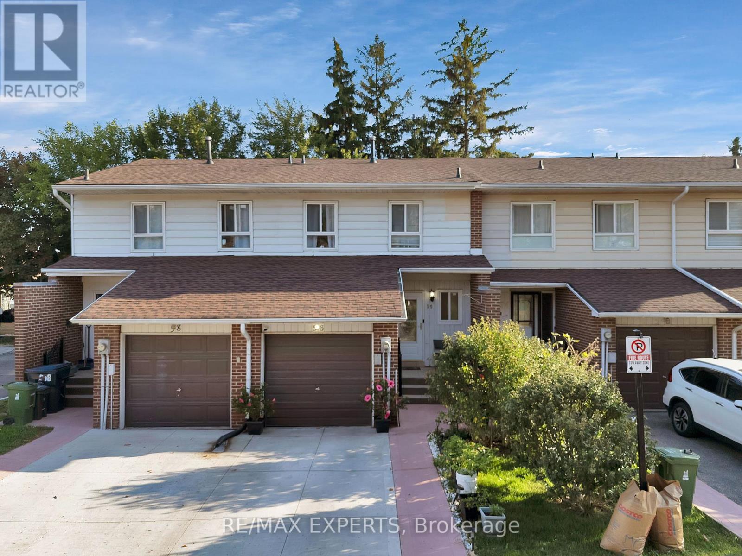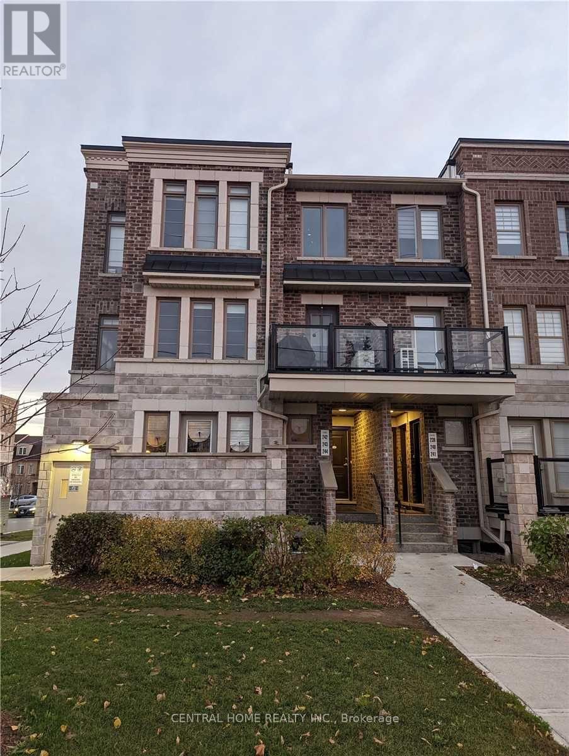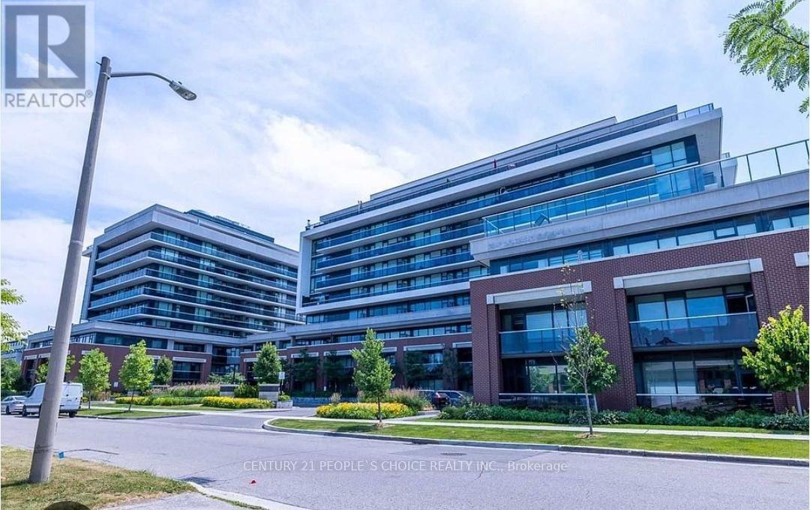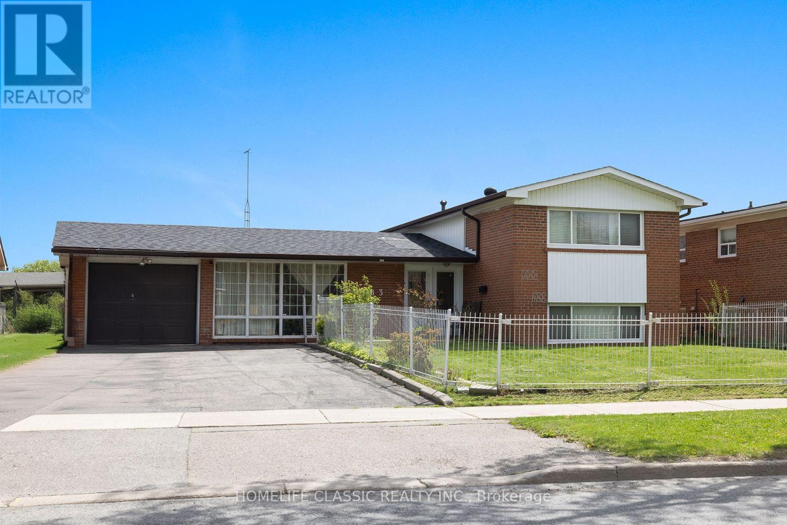- Houseful
- ON
- Toronto
- Humbermede
- 50 3061 Finch Ave W
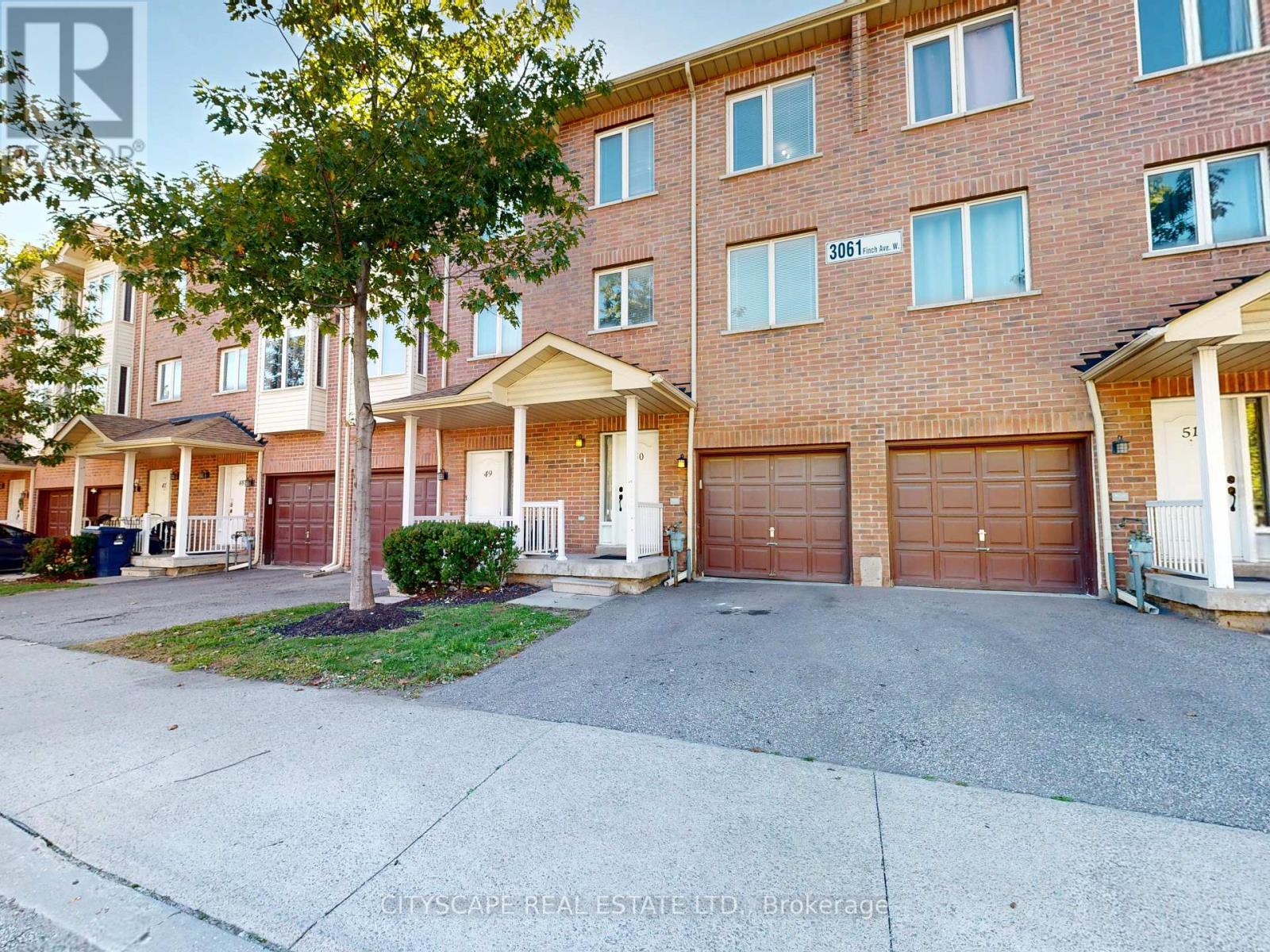
Highlights
Description
- Time on Housefulnew 11 hours
- Property typeSingle family
- Neighbourhood
- Median school Score
- Mortgage payment
A rare offering and opportunity to own a beautifully maintained 3-storey executive townhome in the highly desirable Harmony Village community. This spacious 4-bedroom, 5-bathroom home offers over 2,200 sq ft of well-designed living space perfect for growing or multigenerational families. Step inside to a bright, open-concept main floor featuring soaring ceilings, expansive windows, and stylish upgrades throughout. The contemporary kitchen is equipped with stainless steel appliances, upgraded quartz countertops, a modern backsplash, an enhanced range hood, and generous cabinetry. A walk-out leads to a private balcony overlooking serene greenery ideal for morning coffee or hosting guests. Enjoy the luxury of two primary suites, complete with private ensuite bathrooms and his & hers walk-in closets, offering flexibility and comfort for any living arrangement. The finished basement with high ceilings adds even more functional space, perfect for a rec room, home office, or fitness area. Additional highlights include a private garage with driveway parking, low monthly maintenance fees, and unbeatable convenience. Located just steps from schools, parks, TTC transit, Metrolinx, and shopping, with easy access to Highways 400/401, York University, and Humber College this home effortlessly blends space, comfort, and location. (id:63267)
Home overview
- Cooling Central air conditioning
- Heat source Natural gas
- Heat type Forced air
- # total stories 3
- # parking spaces 2
- Has garage (y/n) Yes
- # full baths 4
- # half baths 1
- # total bathrooms 5.0
- # of above grade bedrooms 5
- Community features Pet restrictions
- Subdivision Humber summit
- Lot size (acres) 0.0
- Listing # W12449114
- Property sub type Single family residence
- Status Active
- Family room 5.16m X 4.45m
Level: 2nd - Primary bedroom 5.16m X 3.74m
Level: 2nd - 3rd bedroom 3.1m X 2.4m
Level: 3rd - 2nd bedroom 3.7m X 2.62m
Level: 3rd - 4th bedroom 5.16m X 3.74m
Level: 3rd - Recreational room / games room 5.2m X 4.93m
Level: Basement - Living room 5.16m X 3.4m
Level: Ground - Dining room 3.47m X 2.75m
Level: Ground - Kitchen 3.02m X 2.4m
Level: Ground
- Listing source url Https://www.realtor.ca/real-estate/28960819/50-3061-finch-avenue-w-toronto-humber-summit-humber-summit
- Listing type identifier Idx

$-1,536
/ Month

