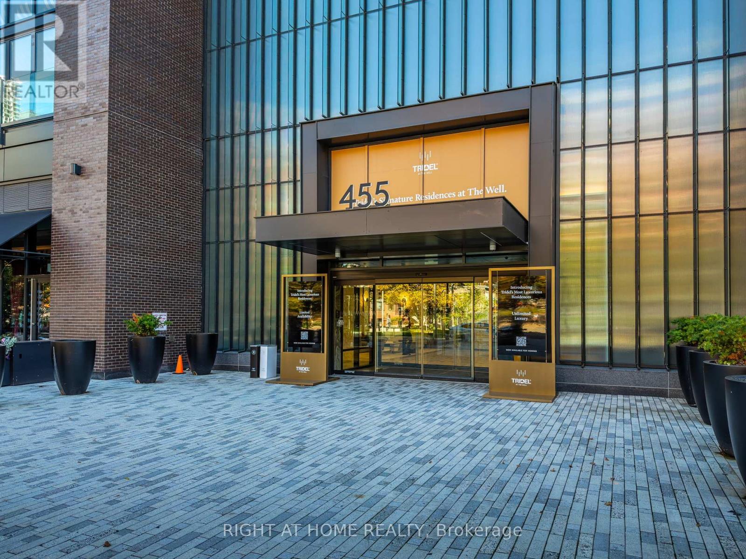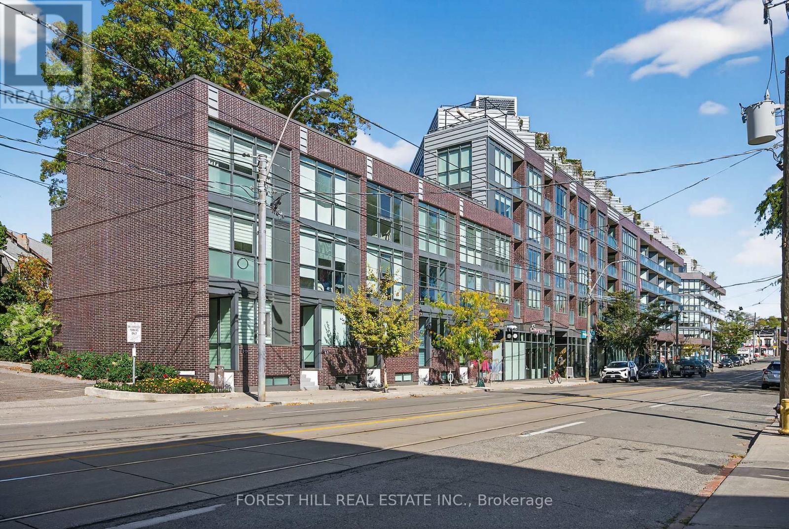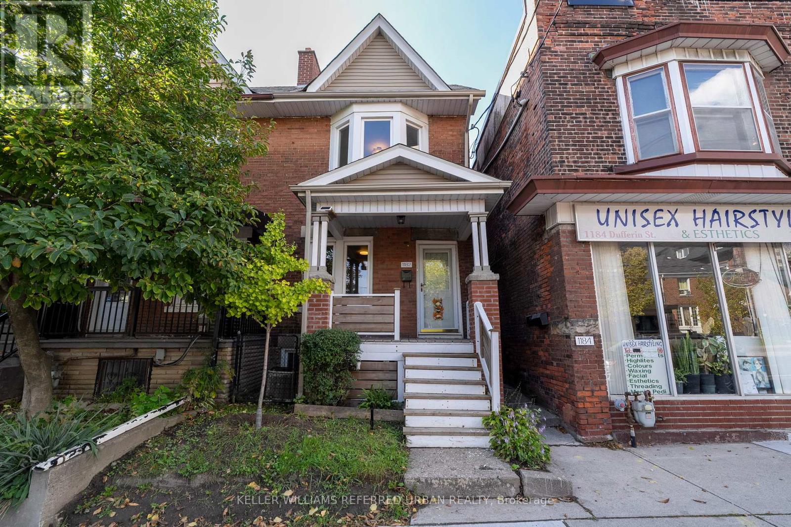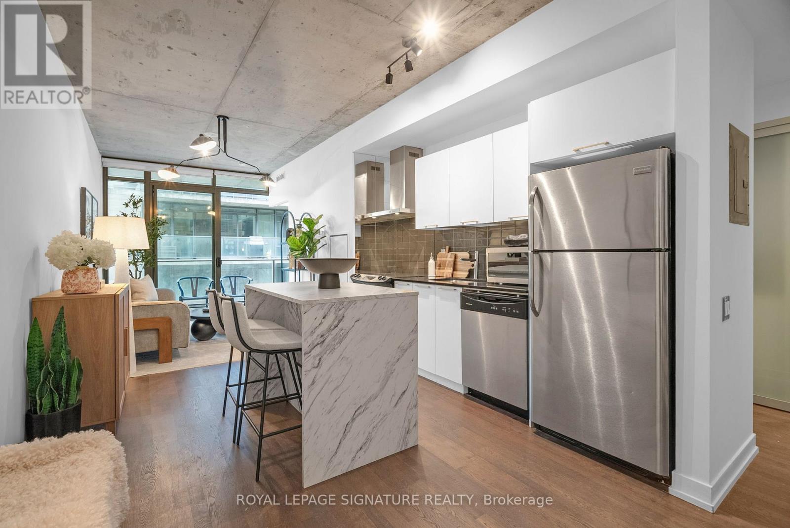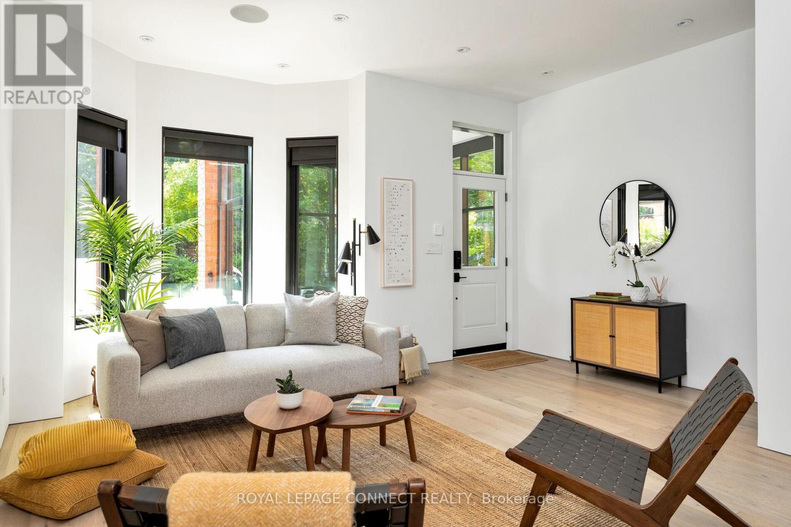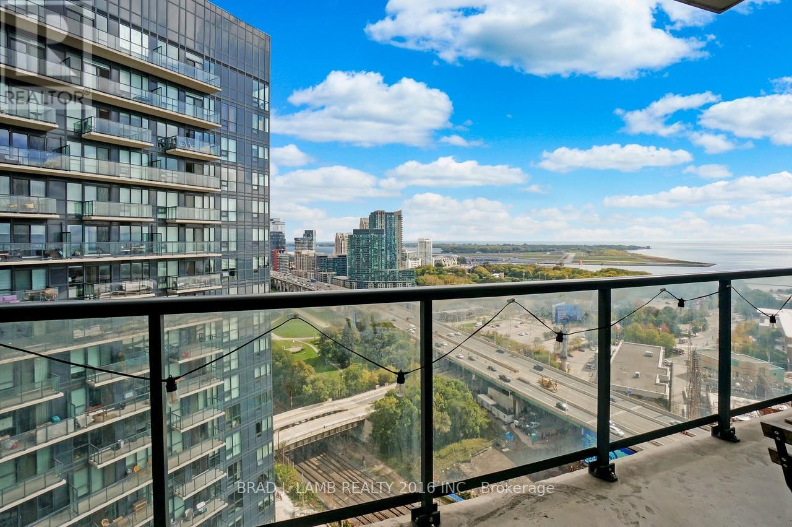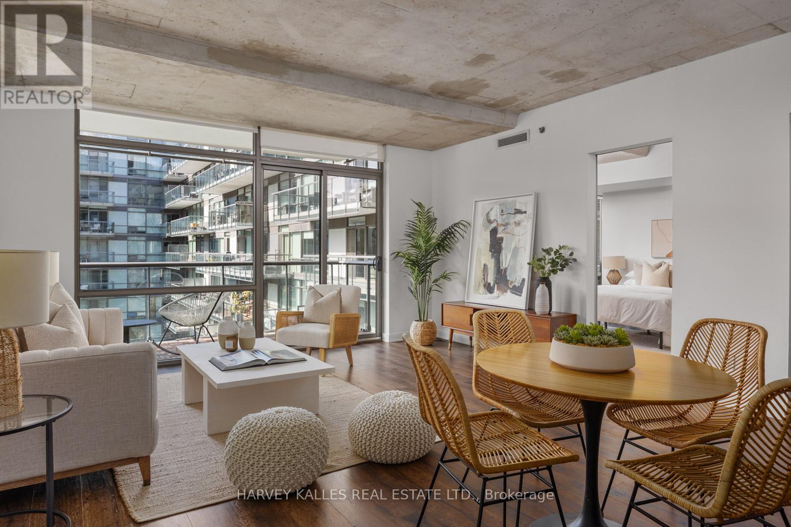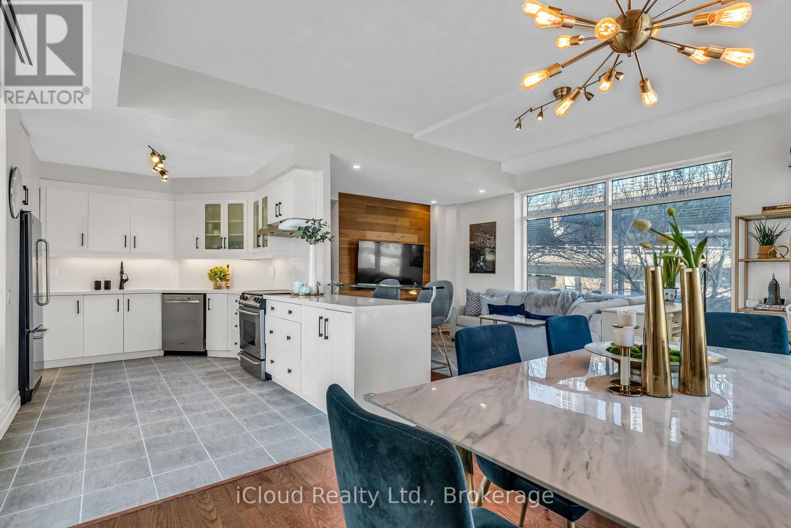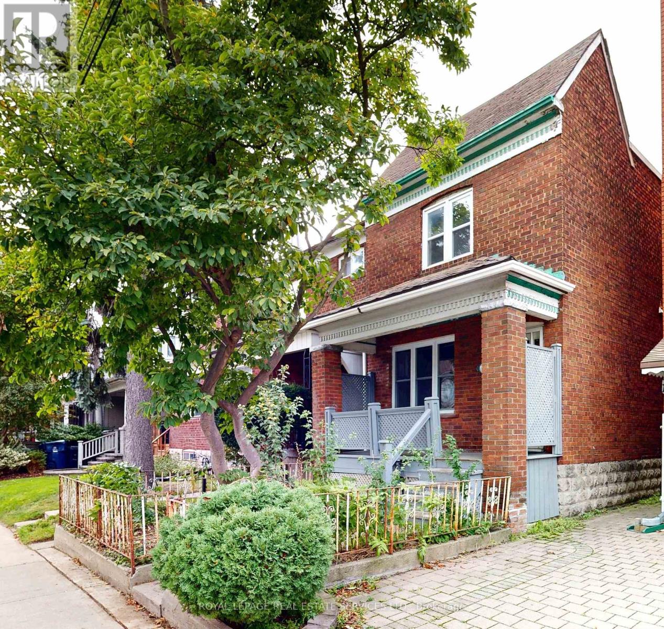- Houseful
- ON
- Toronto
- Trinity Bellwoods
- 50 Argyle St
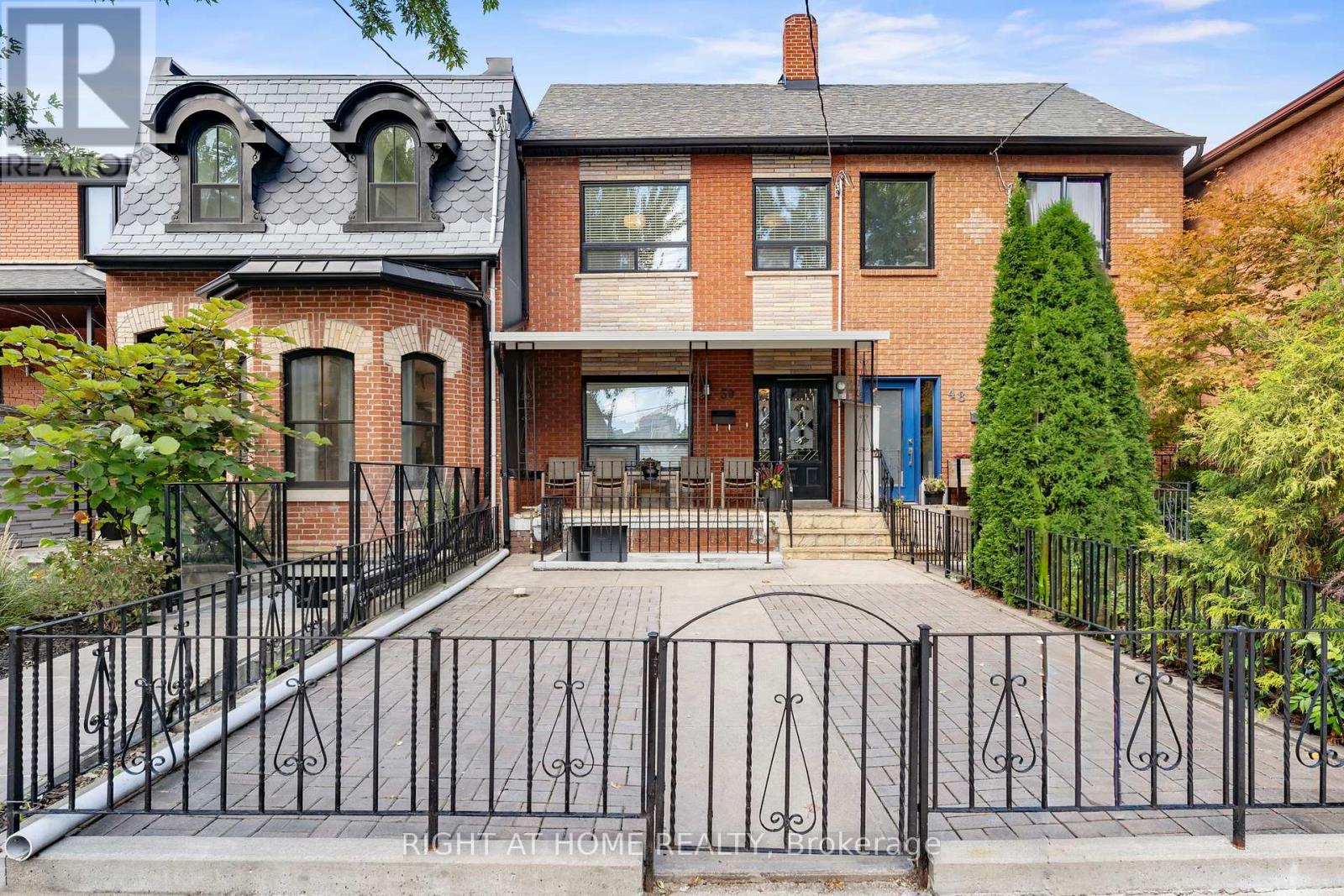
Highlights
Description
- Time on Housefulnew 10 hours
- Property typeSingle family
- Neighbourhood
- Median school Score
- Mortgage payment
LOCATION! LOCATION! LOCATION! Welcome to this beautiful 3 plus 1 bedroom home that has been in the family for 52 years. Located in a highly sought area, this home is just off the Ossington Strip. There has been many upgrades done including Electrical throughout, Plumbing, Heating vents, Roof, Lighting fixtures, Windows, A/C, Upgraded Kitchen. All done in 2018. Garage Roof 2023 and Furnace 2012. This home boasts approx. 10 ft ceilings walking into the main floor foyer and 9.5 ft ceilings in the 2nd floor bedroom areas. Also, 2nd floor includes a kitchen which can be used as an inlaw suite. The cozy backyard is great for family bbqs plus includes a detached garage which would be perfect to build as a laneway suite or just for your own personal use. Basement is finished with a separate entrance. Prime location just a few steps to Ossington, Trinity Bellwoods, Osler Park, Queen West, Dundas West, etc. This home is great for a growing family so come take a look and make it your own. (id:63267)
Home overview
- Cooling Central air conditioning
- Heat source Natural gas
- Heat type Forced air
- Sewer/ septic Sanitary sewer
- # total stories 2
- Fencing Fenced yard
- # parking spaces 1
- Has garage (y/n) Yes
- # full baths 2
- # total bathrooms 2.0
- # of above grade bedrooms 4
- Flooring Ceramic, concrete, hardwood, parquet
- Subdivision Trinity-bellwoods
- Lot size (acres) 0.0
- Listing # C12461193
- Property sub type Single family residence
- Status Active
- 2nd bedroom 3.45m X 3.09m
Level: 2nd - Kitchen 3.51m X 2.31m
Level: 2nd - Bathroom 2.08m X 1.78m
Level: 2nd - 3rd bedroom 3.45m X 3.09m
Level: 2nd - 4th bedroom 3.48m X 1.71m
Level: 2nd - Cold room 1.55m X 3.35m
Level: Basement - Laundry 2.46m X 1.63m
Level: Basement - Bathroom 2.34m X 1.52m
Level: Basement - Recreational room / games room 6.71m X 4.57m
Level: Basement - Primary bedroom 3.48m X 3.05m
Level: Main - Kitchen 4.19m X 3.48m
Level: Main - Foyer 3.61m X 1.68m
Level: Main - Living room 3.48m X 3.07m
Level: Main
- Listing source url Https://www.realtor.ca/real-estate/28986978/50-argyle-street-toronto-trinity-bellwoods-trinity-bellwoods
- Listing type identifier Idx

$-3,946
/ Month

