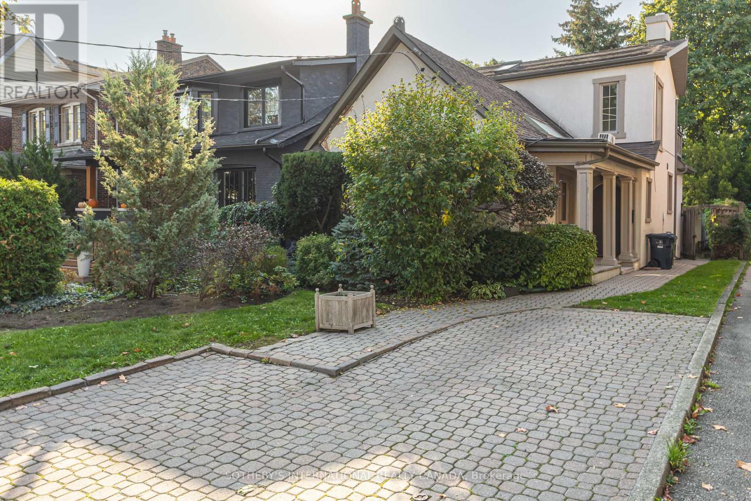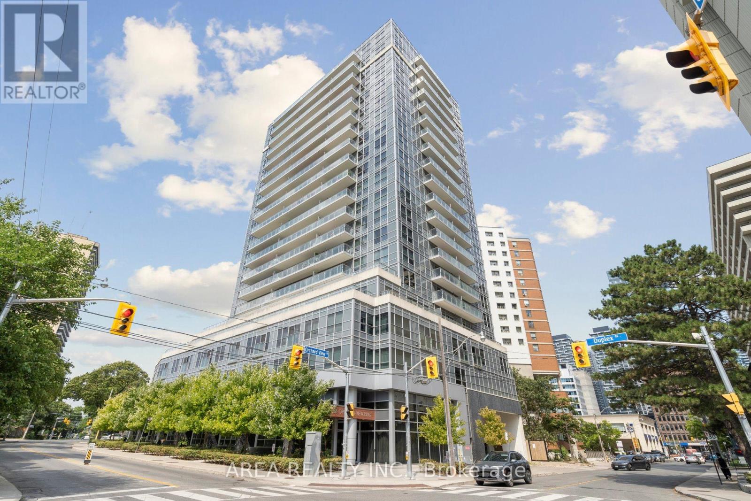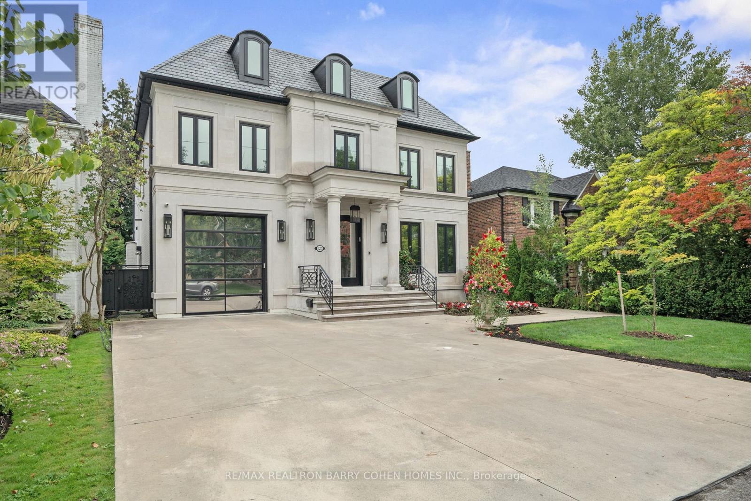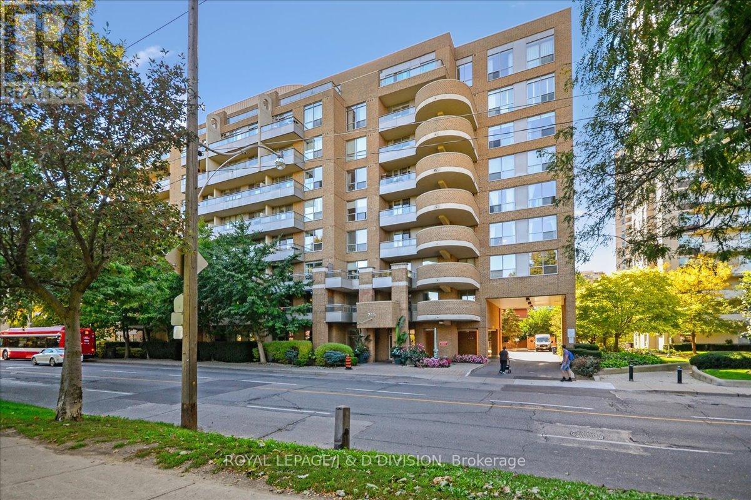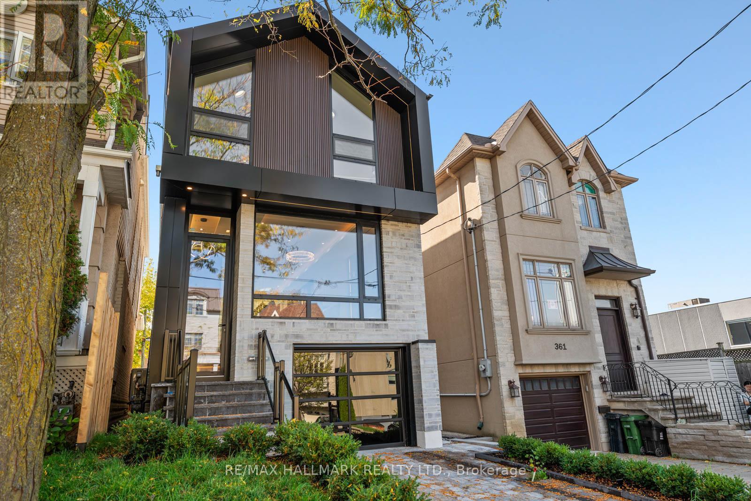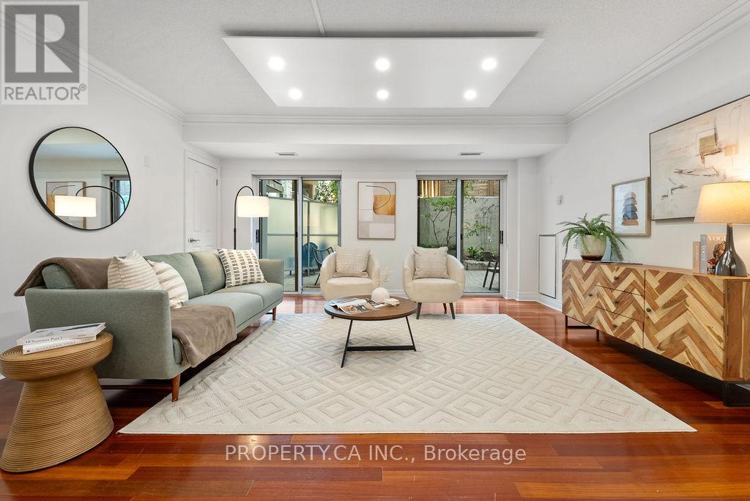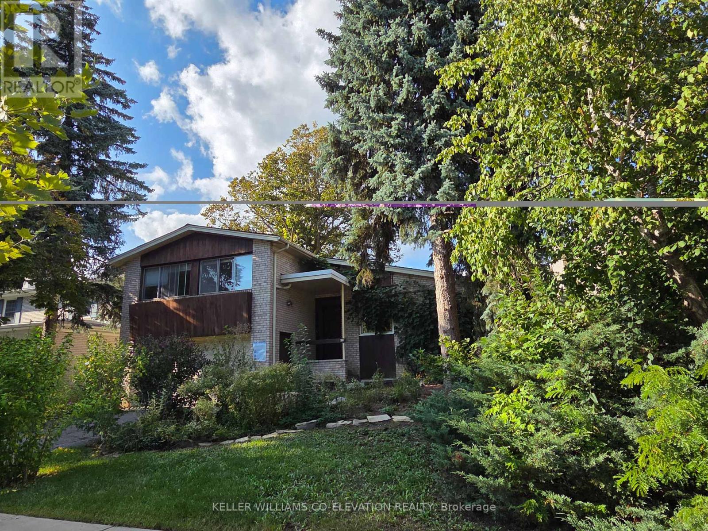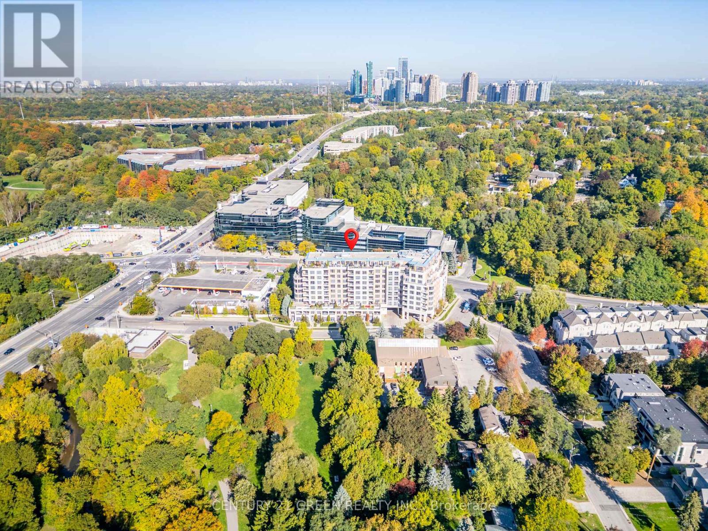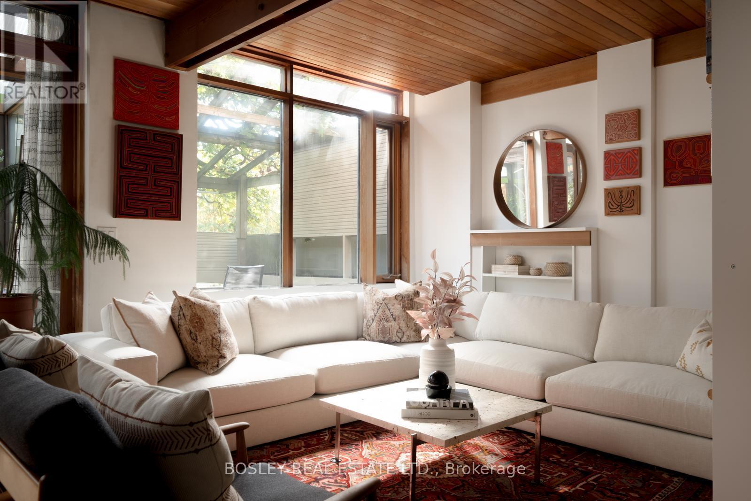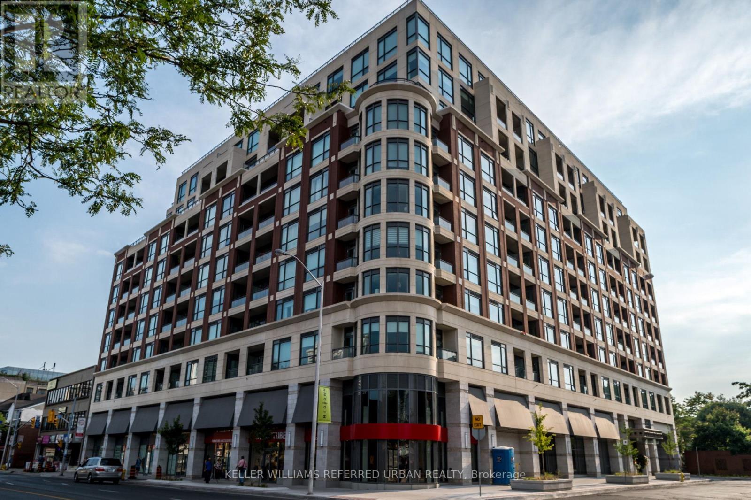- Houseful
- ON
- Toronto
- Lawrence Park
- 50 Daneswood Rd W
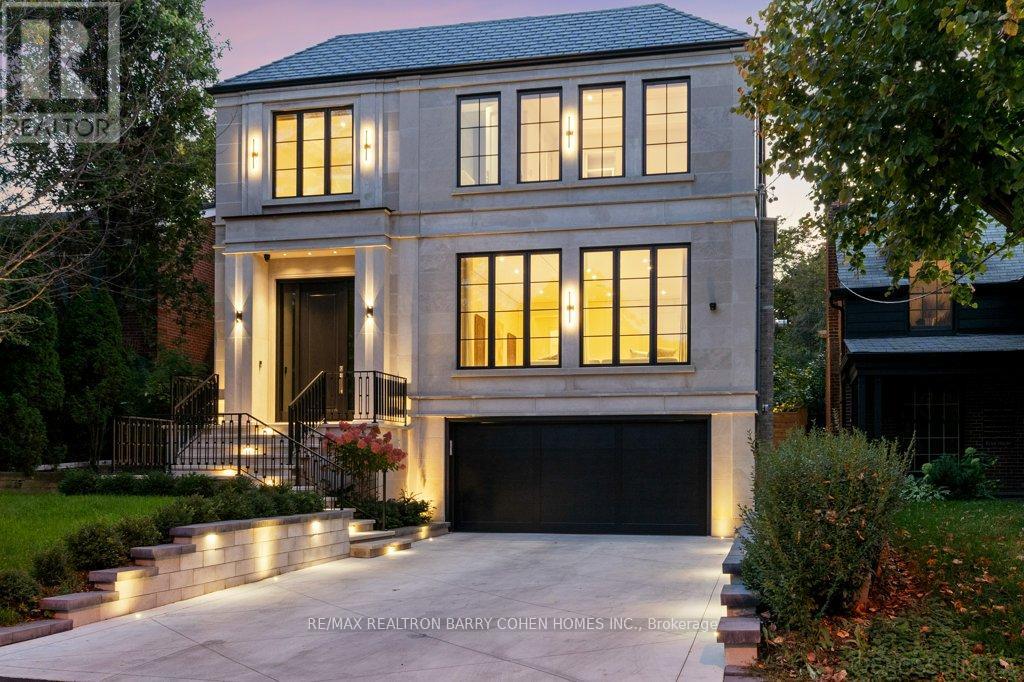
Highlights
Description
- Time on Housefulnew 5 hours
- Property typeSingle family
- Neighbourhood
- Median school Score
- Mortgage payment
Experience the pinnacle of modern luxury in this stunning custom transitional residence by Saaze Building Group, nestled in the highly coveted heart of Lawrence Park. Offering over 6,400 sq. ft. of thoughtfully designed living space, this home blends timeless elegance with contemporary convenience. With 4+1 bedrooms, 7 bathrooms, an elevator serving all levels, a main-floor office, a private home theater, and exquisite finishes throughout, it is perfectly crafted for both family life and grand entertaining. The chef's kitchen, equipped with Wolf and Sub-Zero built-in appliances, flows seamlessly into inviting living spaces enhanced by full home automation via Control4. Heated floors in all bathrooms and the lower level, a welcoming foyer, snow-melt system for driveway and stairs, and a large double-car garage with direct access to the mudroom and elevator elevate everyday living. Step outside to a professionally landscaped backyard oasis, complete with a Gibson pool and water feature, heated deck, outdoor built-in BBQ, and fireplace, an extraordinary sanctuary for relaxation and memorable gatherings. This is more than a home; it's a way of life. (id:63267)
Home overview
- Cooling Central air conditioning
- Heat source Natural gas
- Heat type Forced air
- Has pool (y/n) Yes
- Sewer/ septic Sanitary sewer
- # total stories 2
- # parking spaces 6
- Has garage (y/n) Yes
- # full baths 5
- # half baths 2
- # total bathrooms 7.0
- # of above grade bedrooms 5
- Flooring Hardwood
- Has fireplace (y/n) Yes
- Subdivision Bridle path-sunnybrook-york mills
- Directions 1673057
- Lot desc Lawn sprinkler
- Lot size (acres) 0.0
- Listing # C12449677
- Property sub type Single family residence
- Status Active
- 5th bedroom 3.64m X 3m
Level: Lower - Recreational room / games room 9.98m X 5.96m
Level: Lower - Media room 4.9m X 4.08m
Level: Lower - Family room 6.08m X 6.06m
Level: Main - Dining room 6.2m X 3.84m
Level: Main - Library 4m X 3.06m
Level: Main - Living room 6.36m X 4.45m
Level: Main - Kitchen 7.21m X 4.27m
Level: Main - Eating area 5.63m X 2.86m
Level: Main - 2nd bedroom 4.34m X 3.64m
Level: Upper - 4th bedroom 4.29m X 4.27m
Level: Upper - 3rd bedroom 4.33m X 3.8m
Level: Upper - Primary bedroom 6.62m X 6.13m
Level: Upper
- Listing source url Https://www.realtor.ca/real-estate/28961733/50-daneswood-road-w-toronto-bridle-path-sunnybrook-york-mills-bridle-path-sunnybrook-york-mills
- Listing type identifier Idx

$-23,720
/ Month

