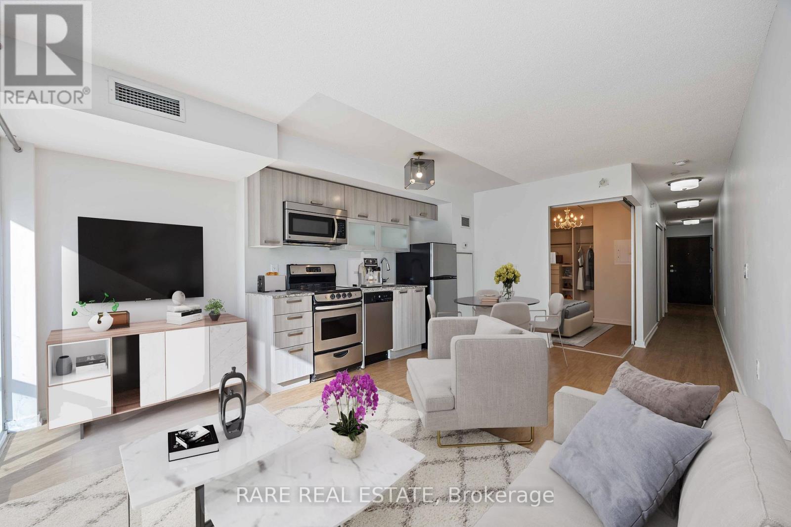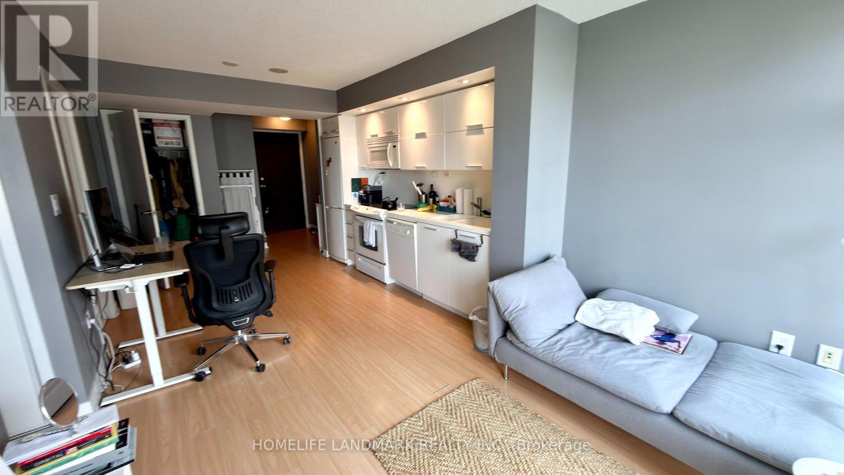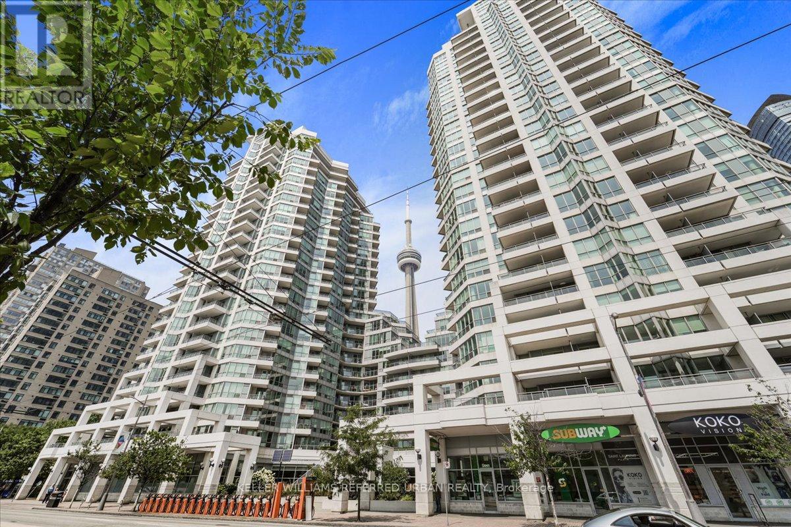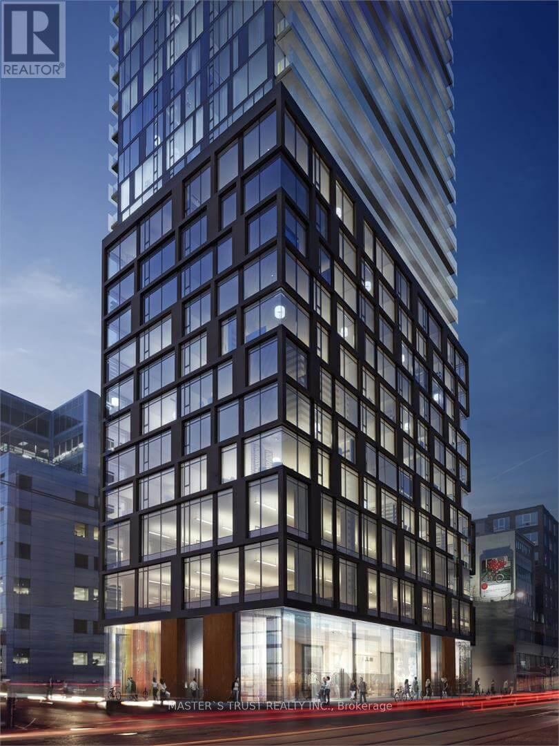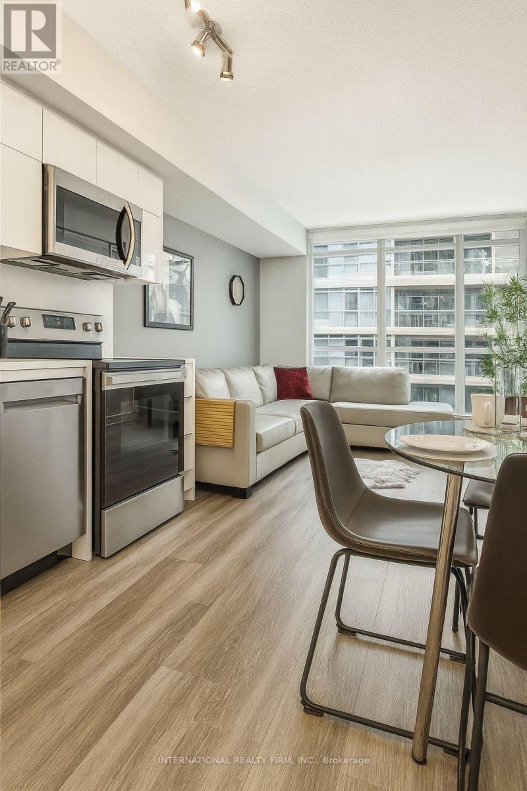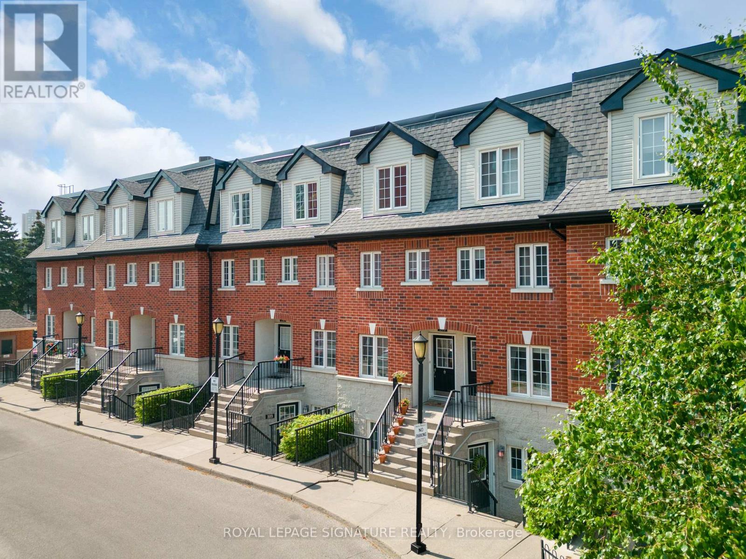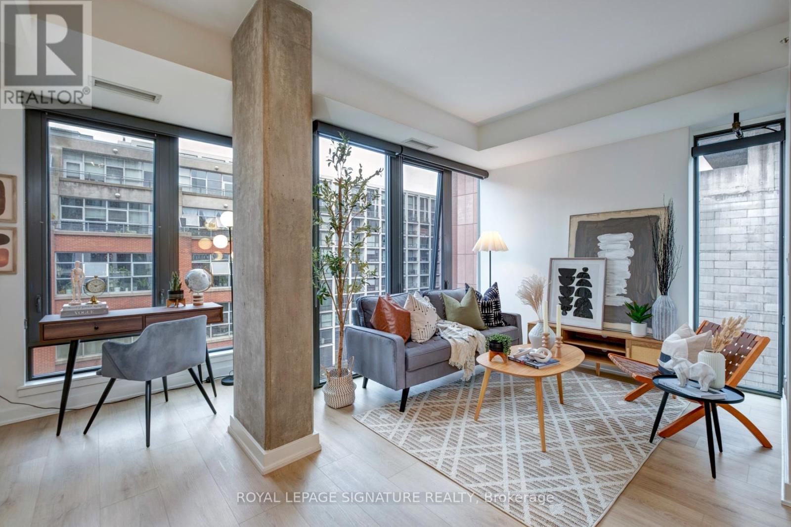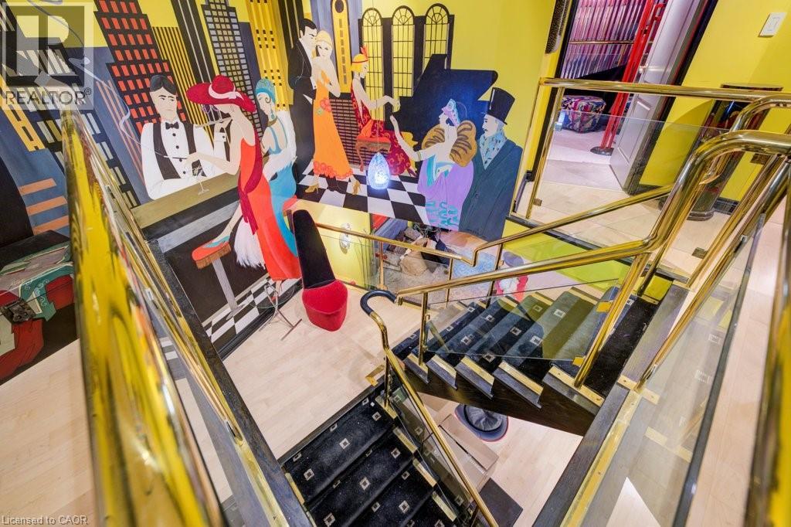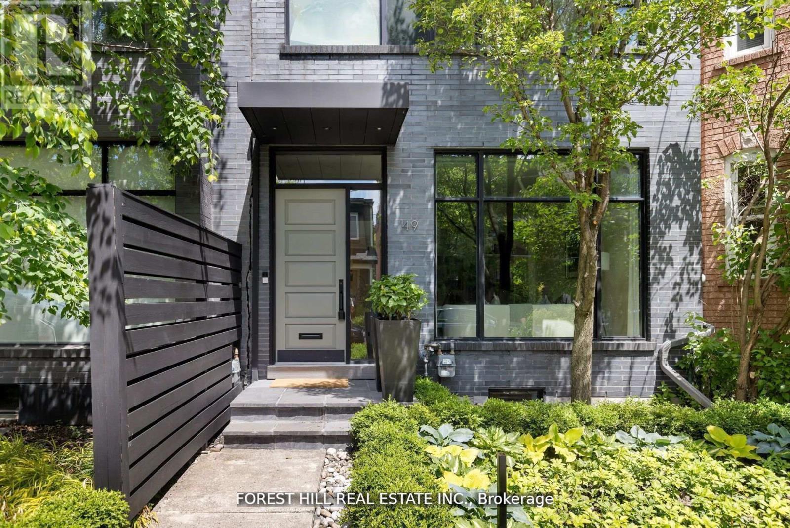- Houseful
- ON
- Toronto
- Liberty Village
- 1111 50 East Liberty St
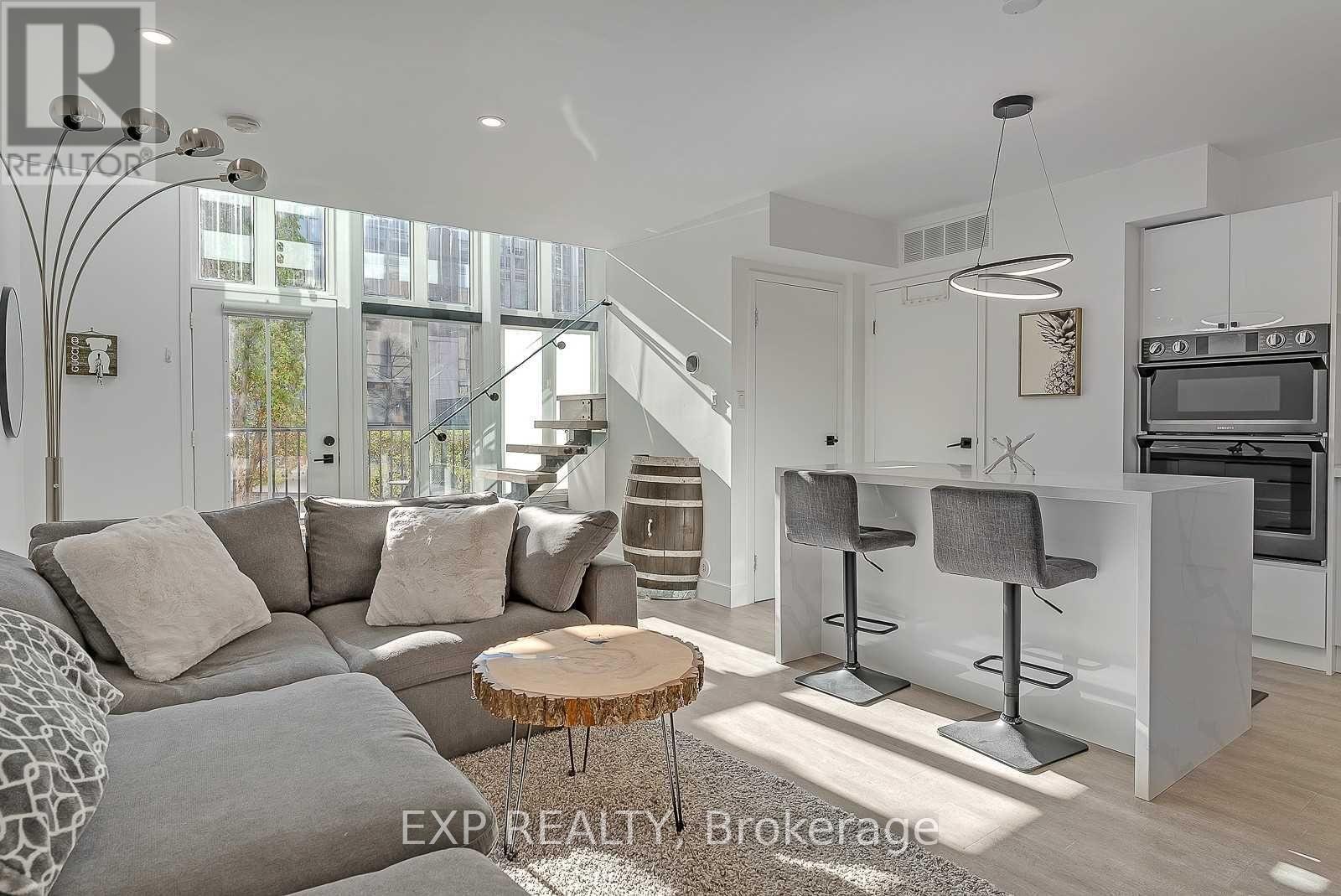
Highlights
Description
- Time on Houseful67 days
- Property typeSingle family
- Neighbourhood
- Median school Score
- Mortgage payment
Get Settled Home For The Holidays!! Step Into #1111 - 50 East Liberty St, Where Urban Chic Meets The Vibrant Lifestyle In The Heart Of Liberty Village. This Two-Level Loft-Style Townhome Is A Masterpiece Of Modern Design And Functionality, Bursting With Light, Lounging And Wow-Factor Finishes. A Private Entrance And Sun-Splashed Terrace Invite You To Spice Up Your Weekends With Bbqs And Gatherings Under The City Skys. Inside, Sleek Floating Stairs And Glass Railings Guide You Through An Open-Concept Living Area That's Anchored By A Granite Waterfall Island Kitchen Ready For Everything From Coffee Runs To Cocktail Parties. Upstairs, A Full Personal Retreat With A Stylish Den Prepped For Productivity, You've Got The Perfect Work-From-Home Setup.The Luxe Primary Suite Steps Up The Drama With A Double-Sink Ensuite, Rain-Shower With Built-In Seating, Heated Floors And A Walk-In Layout That Feels Like A Spa Escape. And Don't Miss The Extra Flair: Statement Lighting, Smart Home Features, Blackout Blinds, Under The Stair Storage And Top-Tier Finishes. All This Is Just Steps From Liberty Villages Electric Vibe: Cafés, Restaurants, Gyms, Parks, Waterfront And Bike Paths Are At Your Doorstep. Urban Living Just Got An Upgrade! Parking & Locker Included. (id:63267)
Home overview
- Cooling Central air conditioning
- Heat source Natural gas
- Heat type Forced air
- # total stories 2
- # parking spaces 1
- Has garage (y/n) Yes
- # full baths 1
- # half baths 1
- # total bathrooms 2.0
- # of above grade bedrooms 2
- Flooring Laminate
- Community features Pet restrictions
- Subdivision Niagara
- Lot desc Landscaped
- Lot size (acres) 0.0
- Listing # C12338587
- Property sub type Single family residence
- Status Active
- Primary bedroom 3.38m X 2.16m
Level: 2nd - Den 3.05m X 2.14m
Level: 2nd - Dining room 1.25m X 1.24m
Level: Main - Living room 5.19m X 2.47m
Level: Main - Kitchen 3.97m X 2.75m
Level: Main
- Listing source url Https://www.realtor.ca/real-estate/28720491/1111-50-east-liberty-street-toronto-niagara-niagara
- Listing type identifier Idx

$-1,360
/ Month



