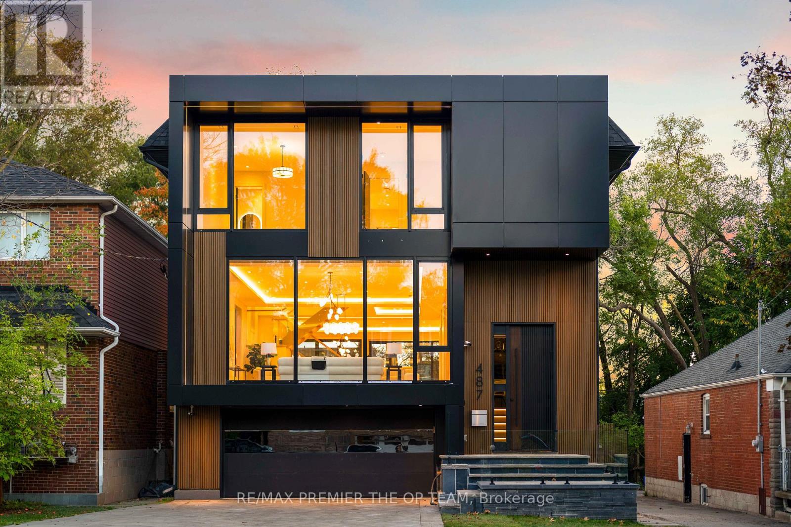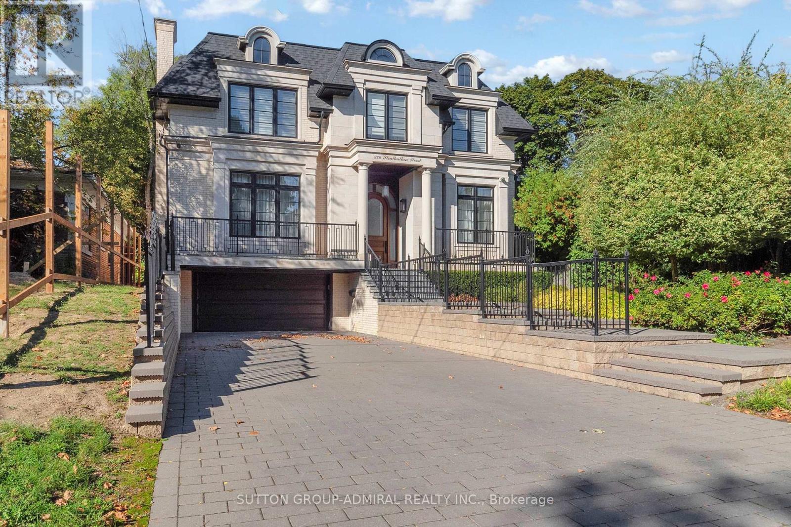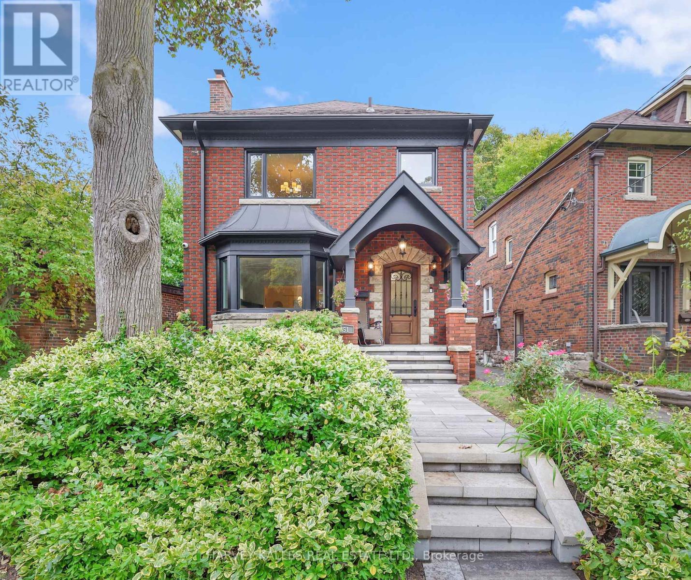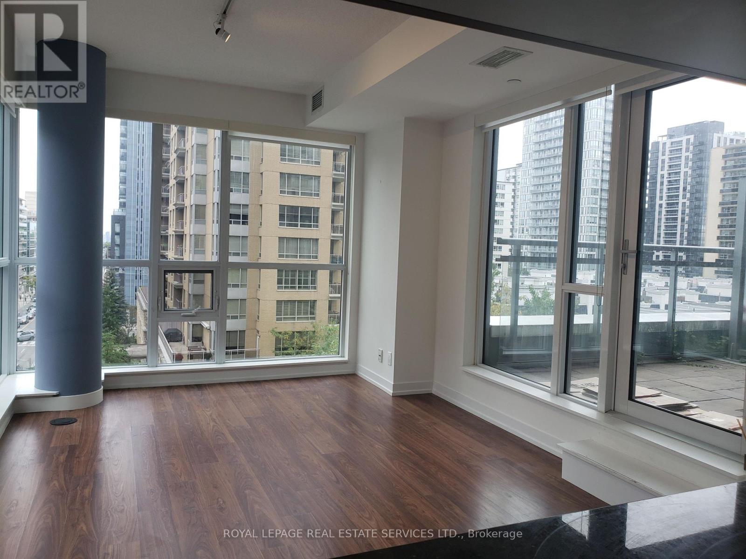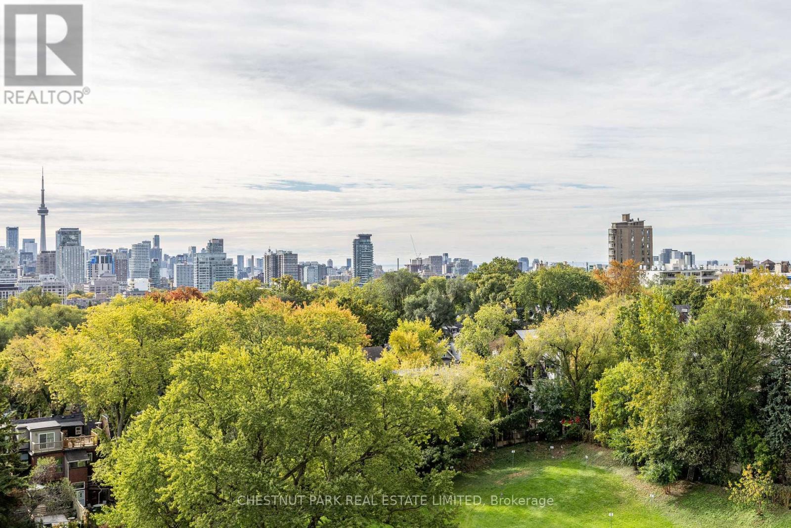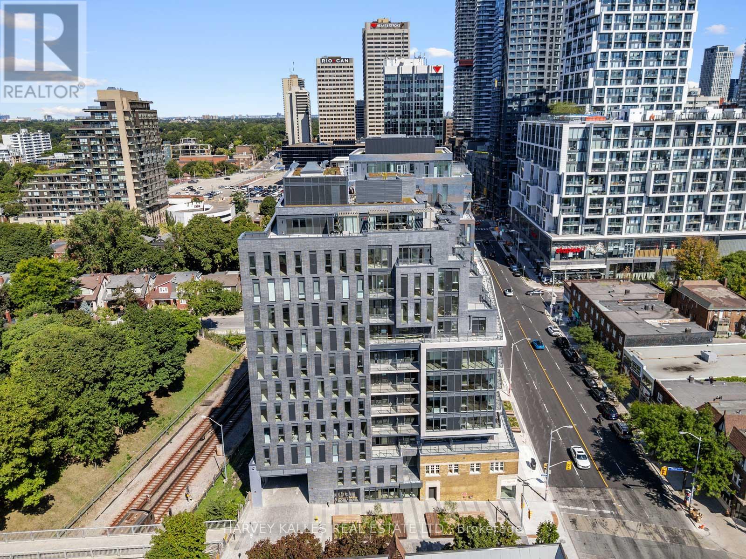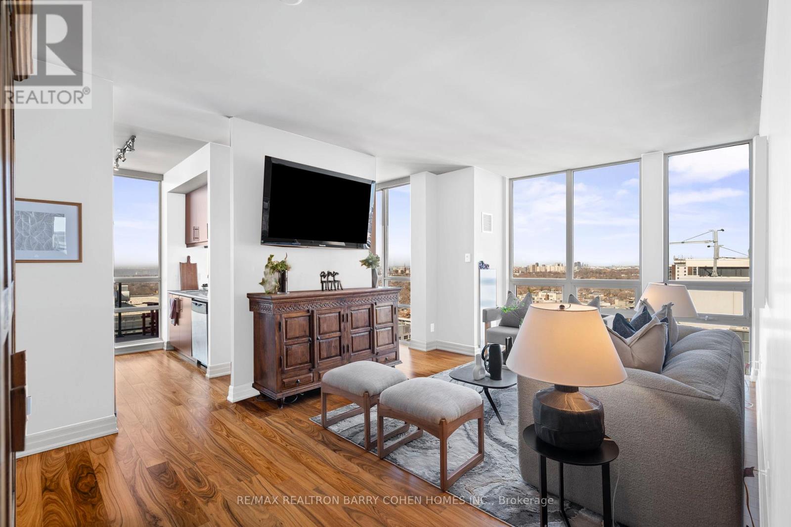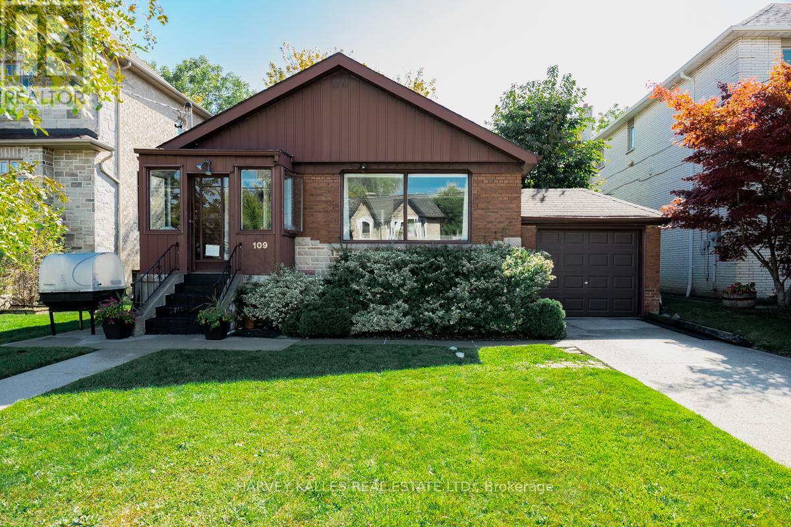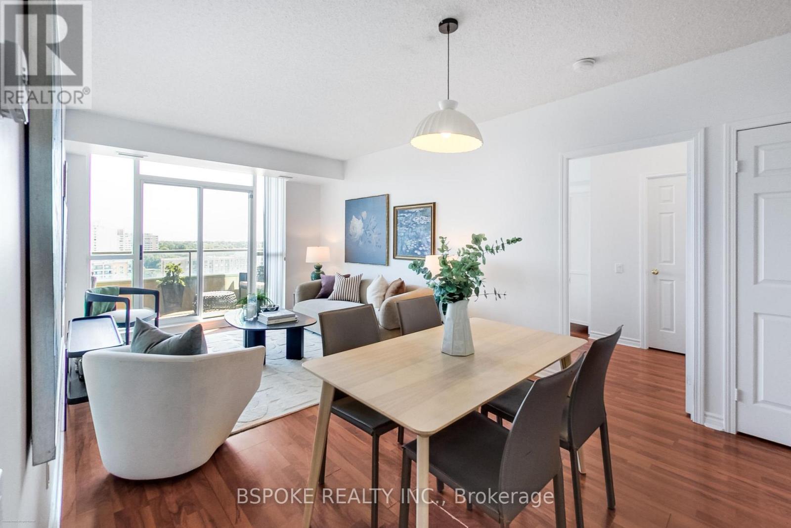- Houseful
- ON
- Toronto
- Yonge and Eglinton
- 50 Eastbourne Ave
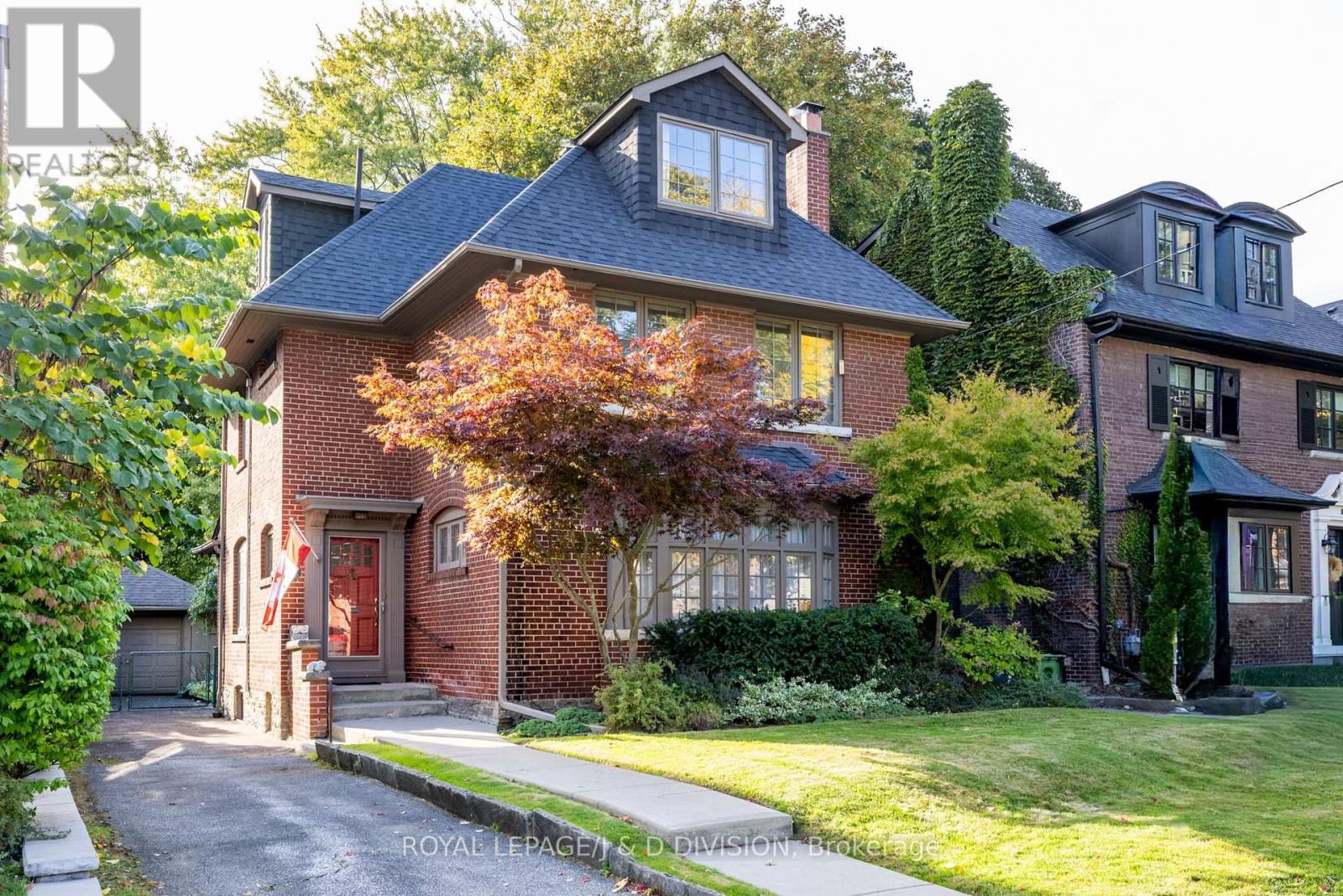
Highlights
Description
- Time on Housefulnew 5 hours
- Property typeSingle family
- Neighbourhood
- Median school Score
- Mortgage payment
A gracious centre hall home cherished by the same family for decades. This two and a half storey home sits on a 40 x 130 foot lot on the second block of Eastbourne Avenue. The home features exquisite details including crown moulding, leaded windows, space, grace, flow and an abundance of natural light. The grand living room, with its wood burning fireplace, bay window, gracious dining room, a cozy den overlooking the garden - all perfect for entertaining. The white kitchen features a spacious breakfast area with a walkout to the patio and a west-facing garden. The laundry area is conveniently integrated into the kitchen and a main floor powder room. The second floor offers an unusually large layout with three well sized bedrooms, five piece bathroom and walk out to a rooftop deck. The third floor provides an ideal two bedroom/home office retreat with five piece bathroom and excellent ceiling height. The lower level with recreation room space and above grade windows offer additional potential. Architectural details enhance the home's significant street presence, including the red brick, inviting front door entrance, long private drive to a detached garage. Chaplin Estates is one of the city's most desirable neighbourhoods, known for its exceptional public and private schools close by, lush parks, the Beltline Trail, community centres... Just a short stroll from the Yonge subway, and vibrant shopping areas offering a small-town vibe in the heart of the city, this location provides the perfect blend of convenience and community. This home is truly a rare find on an exceptional lot. It is time for the next family to personalize to suit their lifestyle and create their own special memories. (id:63267)
Home overview
- Cooling Central air conditioning
- Heat source Natural gas
- Heat type Hot water radiator heat
- Sewer/ septic Sanitary sewer
- # total stories 2
- Fencing Fenced yard
- # parking spaces 5
- Has garage (y/n) Yes
- # full baths 2
- # half baths 2
- # total bathrooms 4.0
- # of above grade bedrooms 5
- Flooring Tile, carpeted, hardwood
- Has fireplace (y/n) Yes
- Community features Community centre
- Subdivision Yonge-eglinton
- Directions 1418018
- Lot desc Landscaped
- Lot size (acres) 0.0
- Listing # C12472321
- Property sub type Single family residence
- Status Active
- Primary bedroom 5.23m X 3.78m
Level: 2nd - 2nd bedroom 3.73m X 3.71m
Level: 2nd - 3rd bedroom 3.73m X 3.15m
Level: 2nd - 5th bedroom 4.95m X 2.97m
Level: 3rd - 4th bedroom 4.06m X 3.63m
Level: 3rd - Recreational room / games room 5.59m X 5.49m
Level: Lower - Utility 5.49m X 4.24m
Level: Lower - Eating area 4.04m X 2.82m
Level: Main - Foyer 3.66m X 1.83m
Level: Main - Kitchen 3.1m X 3m
Level: Main - Living room 5.87m X 4.37m
Level: Main - Dining room 4.57m X 3.78m
Level: Main - Den 3.12m X 2.16m
Level: Main
- Listing source url Https://www.realtor.ca/real-estate/29011107/50-eastbourne-avenue-toronto-yonge-eglinton-yonge-eglinton
- Listing type identifier Idx

$-6,653
/ Month

