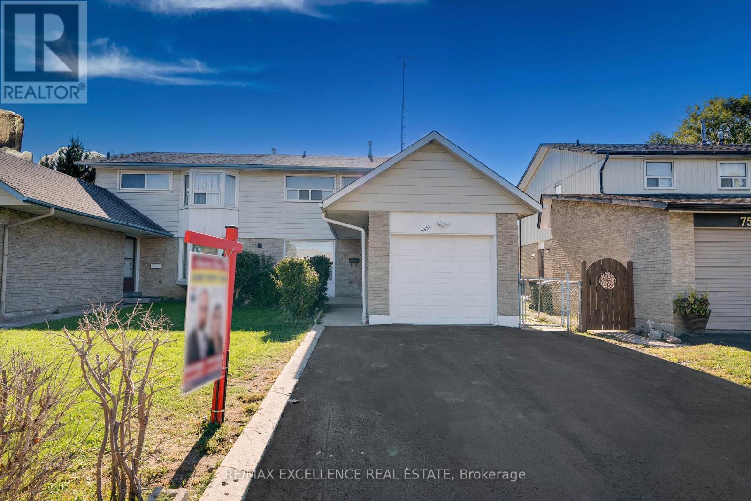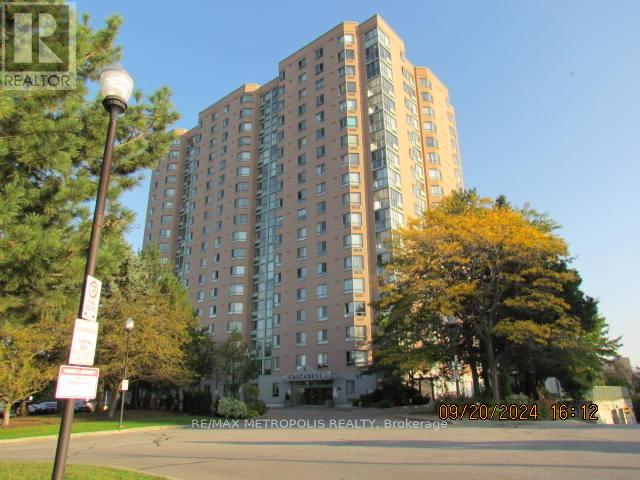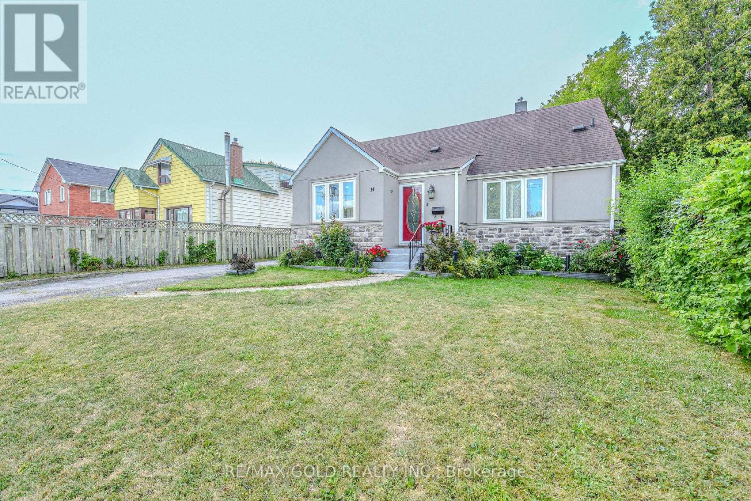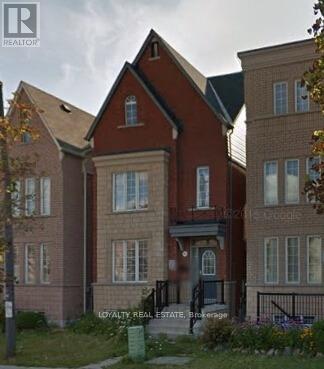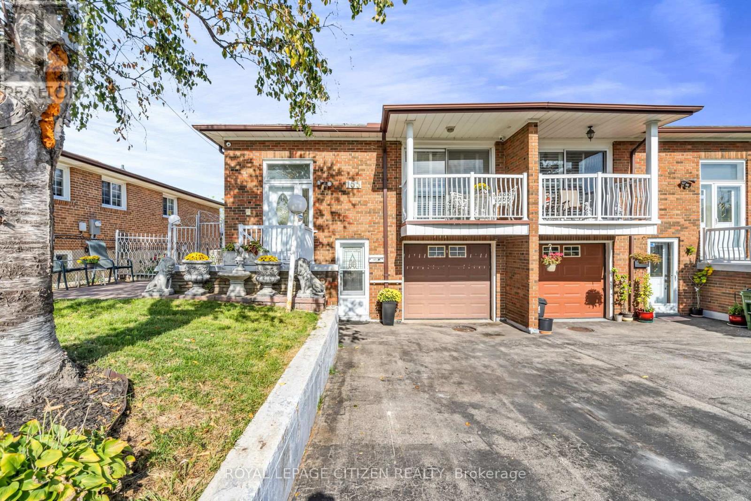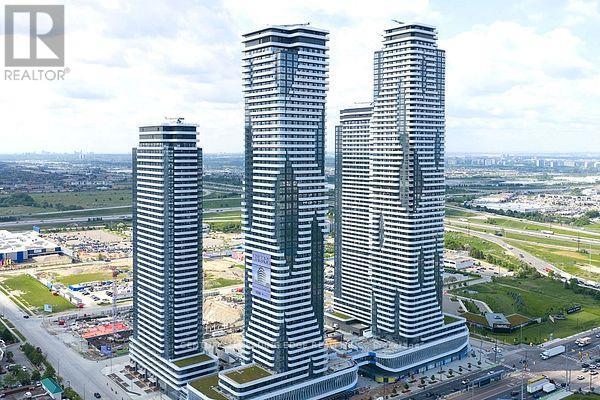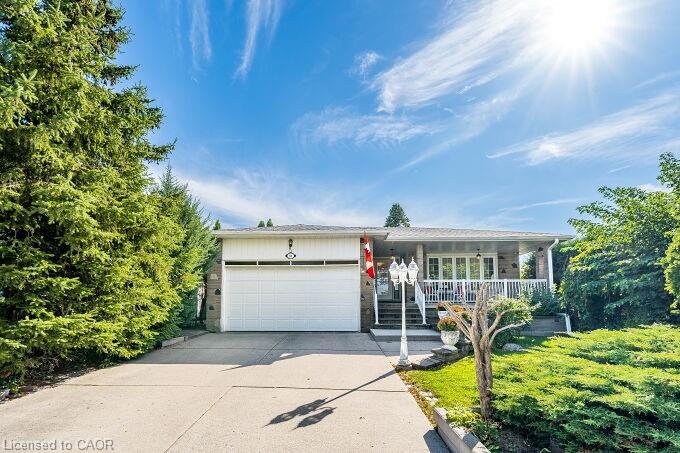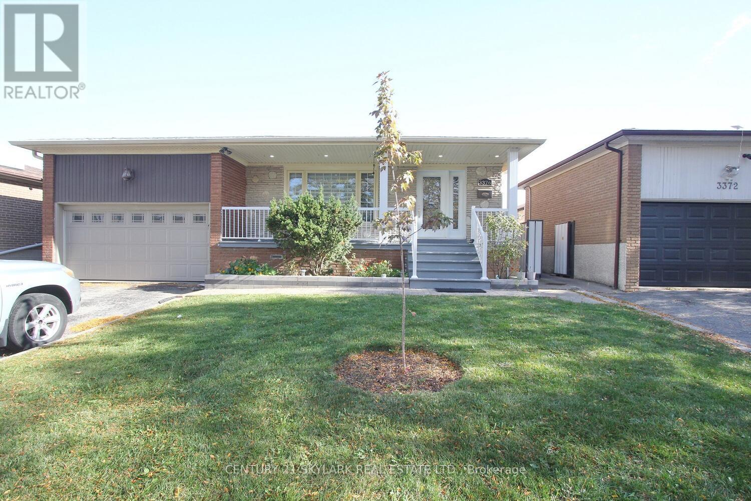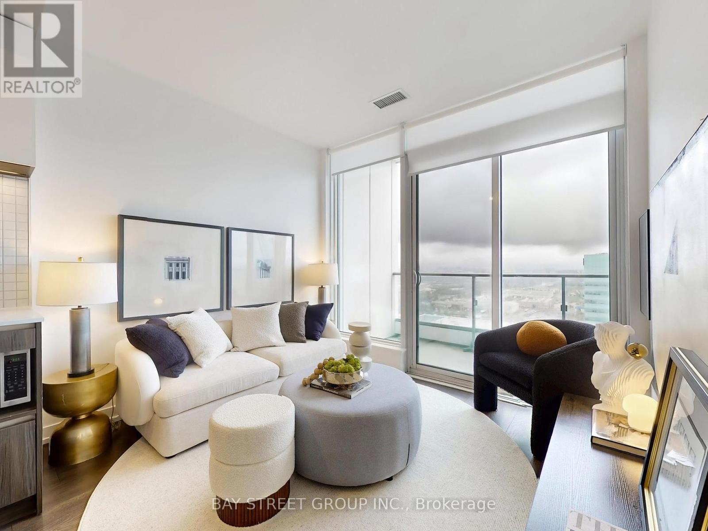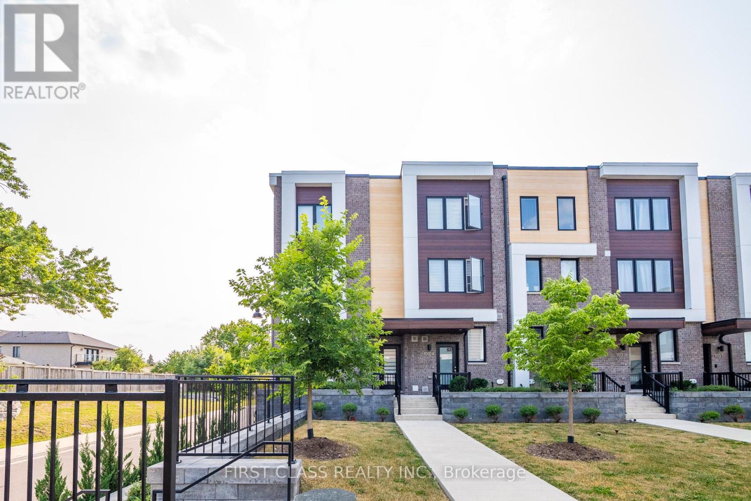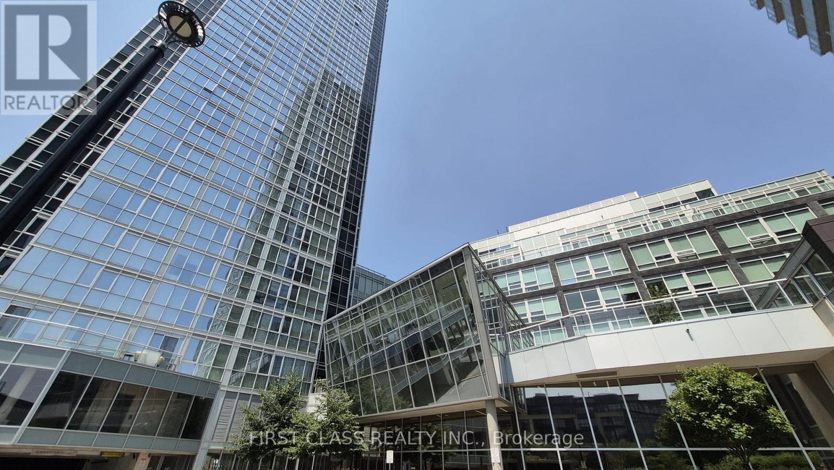- Houseful
- ON
- Toronto
- Thistletown
- 50 Felan Cres
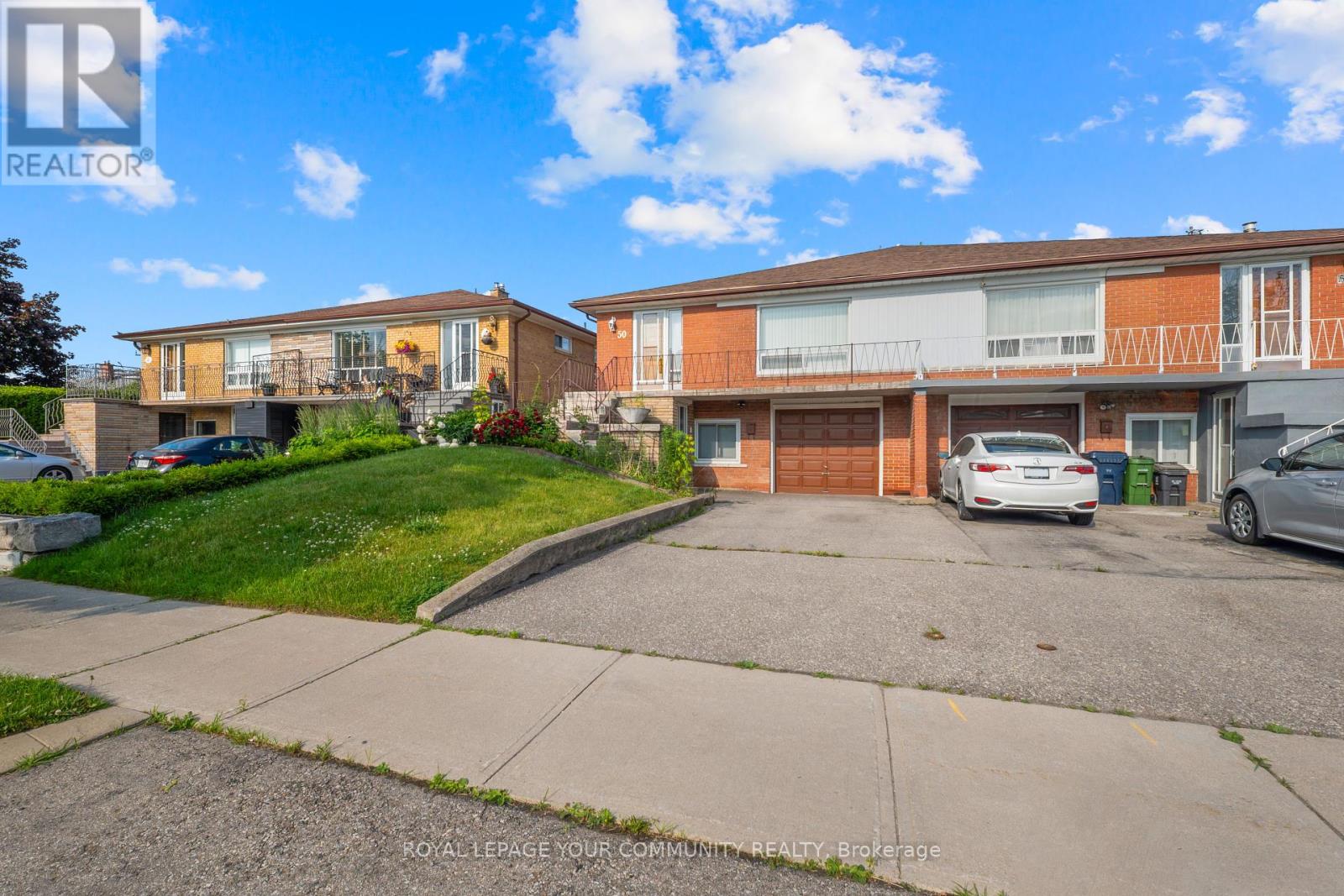
Highlights
Description
- Time on Houseful16 days
- Property typeSingle family
- StyleRaised bungalow
- Neighbourhood
- Median school Score
- Mortgage payment
Opportunity Knocks! Immaculate 3-bedroom raised bungalow with a full in-law suite offers incredible versatility perfect for savvy investors seeking a turn-key two-income property or contractors/renovators ready to unleash its full potential. The main level features a bright, spacious living and dining area with hardwood floors hidden beneath the carpet, plus a walkout to a huge balcony ideal for morning coffee or evening relaxation. Lower-level in-law suite is completely separate, with no steps from the driveway to its private entrance - accessible and highly desirable for tenants or extended family. It boasts a full kitchen, a brand-new 3-piece bath, a generous bedroom, and an abundance of natural light. Fully fenced, beautifully landscaped yard is a private oasis perfect for entertaining, gardening, or future outdoor enhancements. Whether you're looking to generate dual rental income, renovate into a dream single-family home, or customize both levels for maximum return, this property is a rare find with endless possibilities. Just steps to the bus stop & quick commute to downtown. (id:63267)
Home overview
- Cooling Central air conditioning
- Heat source Natural gas
- Heat type Forced air
- Sewer/ septic Sanitary sewer
- # total stories 1
- # parking spaces 3
- Has garage (y/n) Yes
- # full baths 2
- # total bathrooms 2.0
- # of above grade bedrooms 4
- Flooring Carpeted, linoleum, hardwood, ceramic
- Subdivision Thistletown-beaumonde heights
- Directions 1410278
- Lot size (acres) 0.0
- Listing # W12239085
- Property sub type Single family residence
- Status Active
- Kitchen 3.56m X 2.71m
Level: Basement - Living room 3.38m X 3.56m
Level: Basement - Bedroom 5.4m X 3.6m
Level: Basement - Kitchen 4.88m X 2.82m
Level: Main - Living room 3.92m X 3.75m
Level: Main - Bedroom 2.75m X 2.61m
Level: Main - Bedroom 3.38m X 2.74m
Level: Main - Dining room 3.83m X 3.36m
Level: Main - Primary bedroom 4.45m X 3m
Level: Main
- Listing source url Https://www.realtor.ca/real-estate/28507375/50-felan-crescent-toronto-thistletown-beaumonde-heights-thistletown-beaumonde-heights
- Listing type identifier Idx

$-2,387
/ Month

