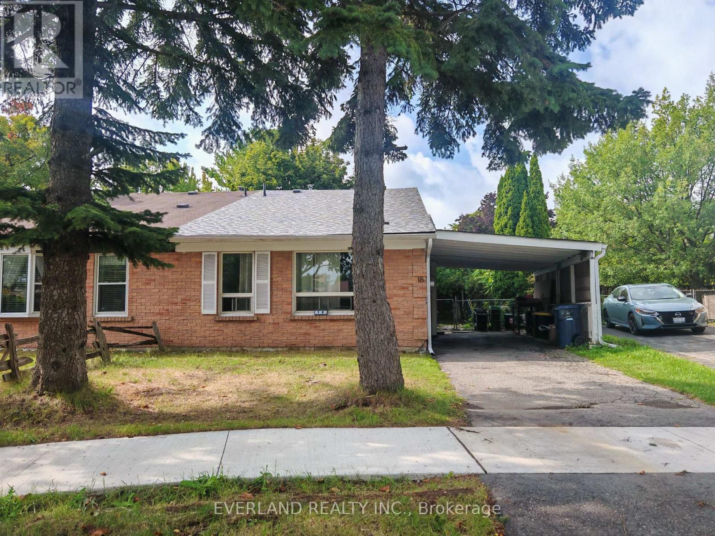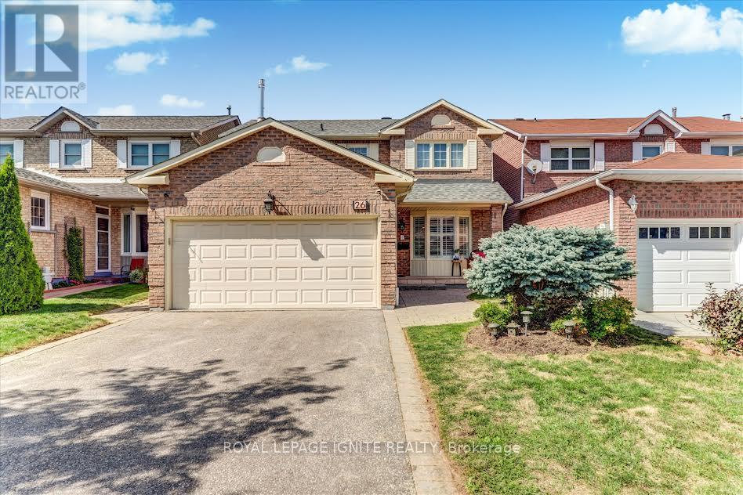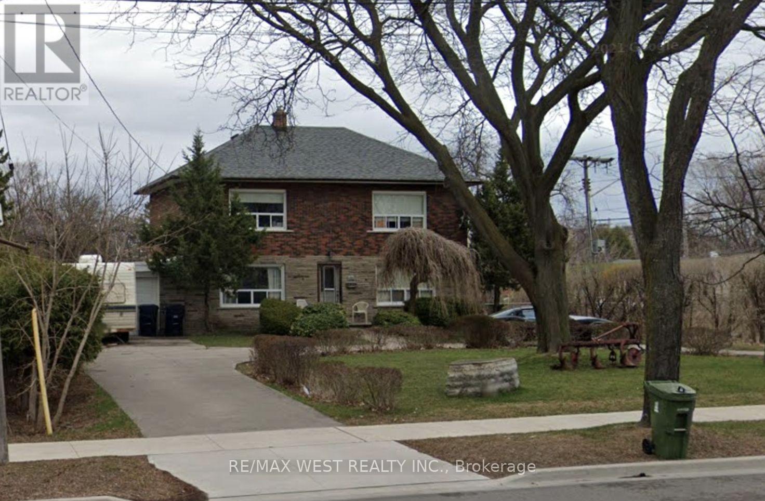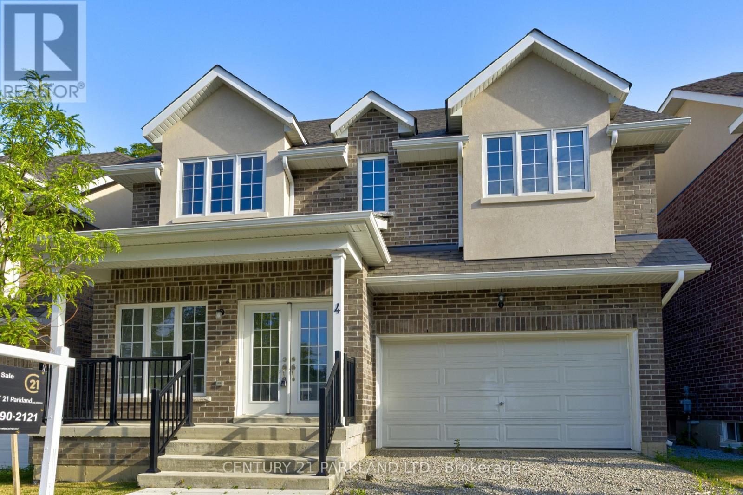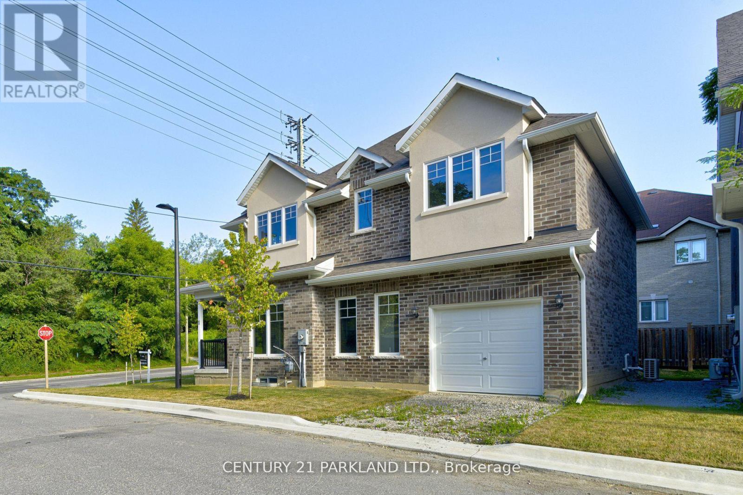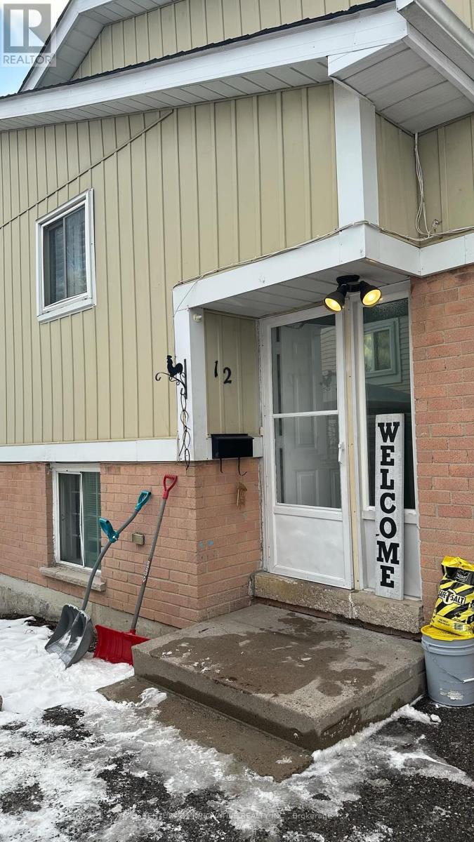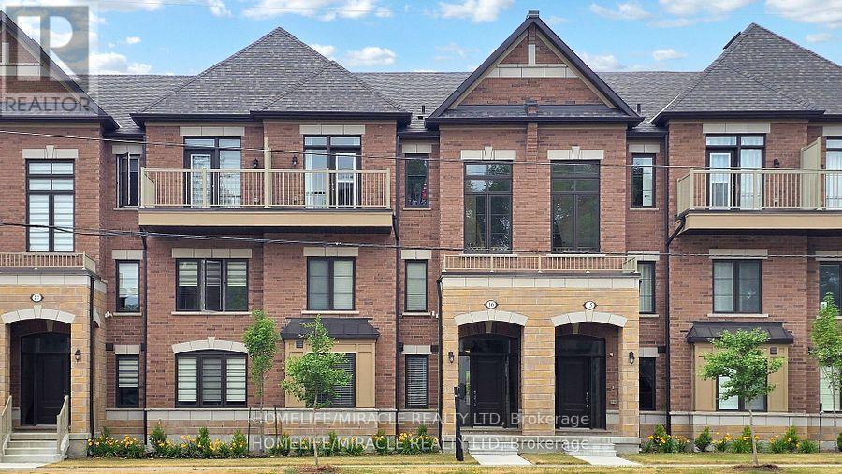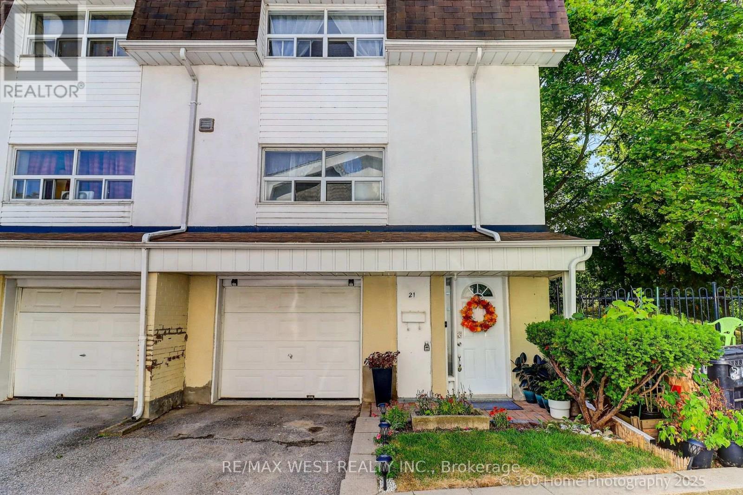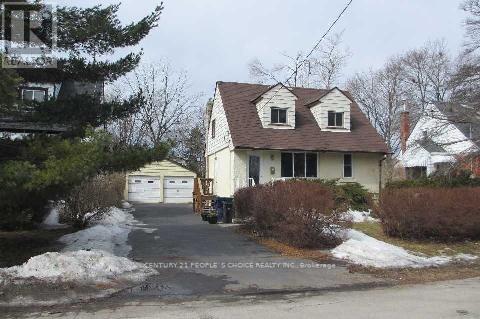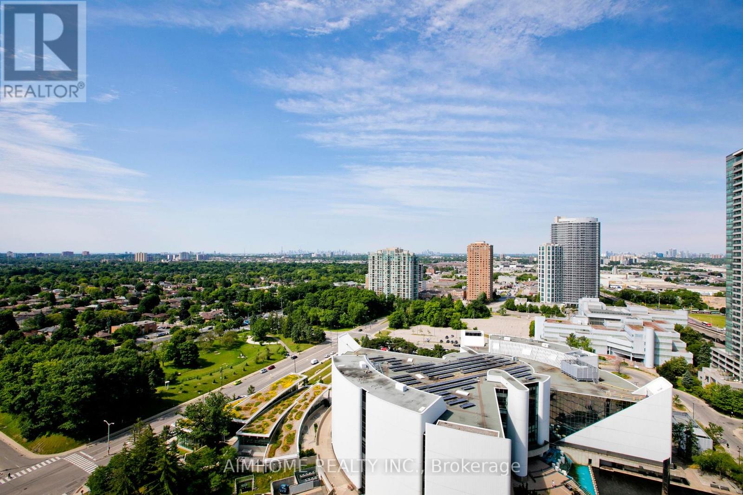- Houseful
- ON
- Toronto
- Highland Creek
- 50 Fishery Rd
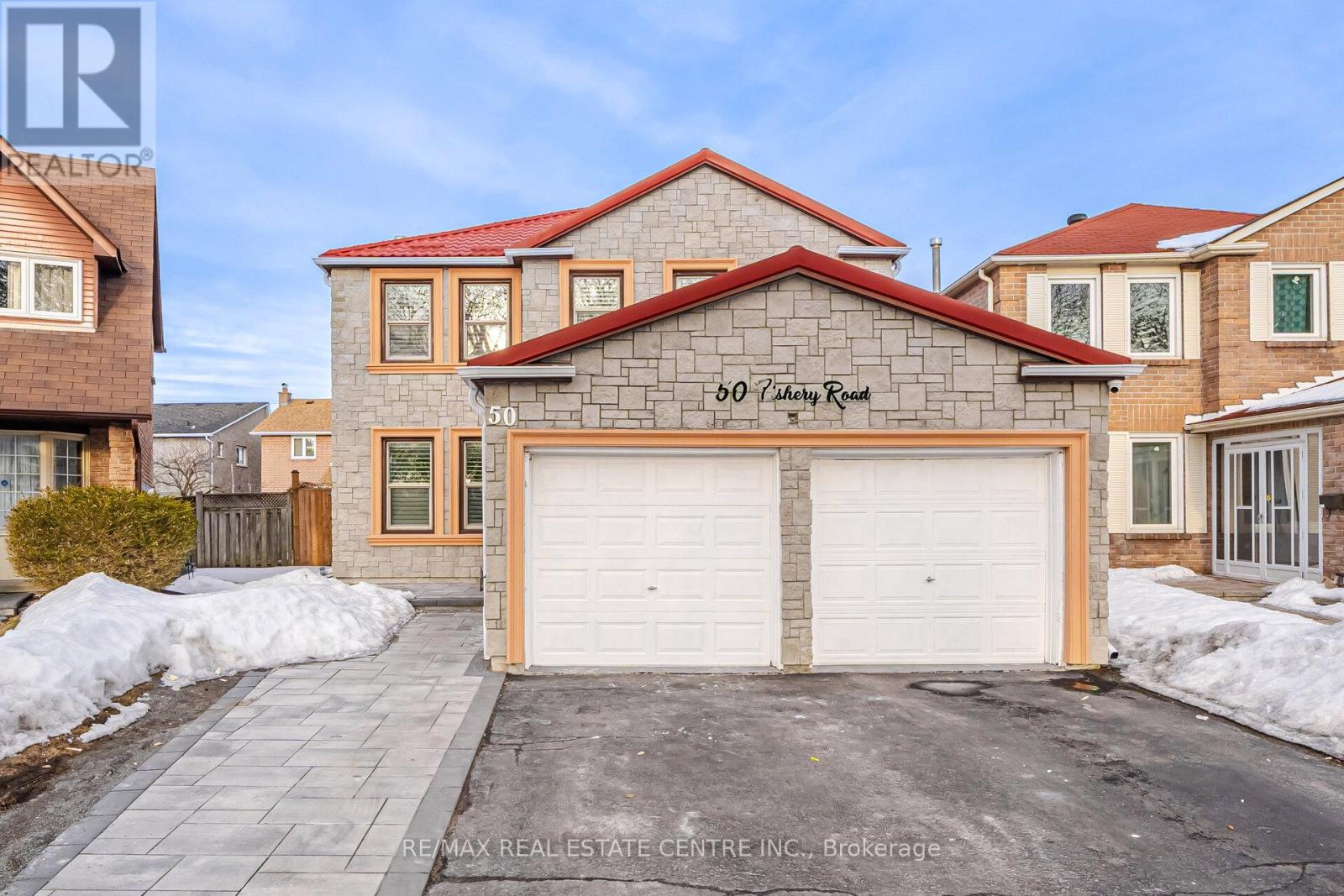
Highlights
Description
- Time on Houseful10 days
- Property typeSingle family
- Neighbourhood
- Median school Score
- Mortgage payment
Exquisite 4-Bedroom Home with Income-Generating Basement in Prestigious Highland Creek! Nestled in the sought-after Highland Creek neighborhood, this stunning move-in-ready home is just steps from the University of Toronto Scarborough. A grand French door entry opens to a spacious living and dining area, featuring rich hardwood floors and stylish pot lights. The inviting family room offers a cozy fireplace and a walkout to the beautifully landscaped backyard. The upgraded kitchen is a dream for any chef, showcasing custom cabinetry, sleek black stainless steel appliances, pot lights, and a bright eat-in area. The luxurious primary suite features double-door entry, his-and-hers closets, and a spa-inspired 4-piece ensuite. This pie-shaped lot boasts a $125K investment in premium upgrades, including a durable metal roof, a brand-new deck, elegant stonework, and fresh pavement in the front and back. A separate entrance leads to a fully finished 2-bedroom basement, providing extra rental income. Prime location with walking distance to TTC, U of T Scarborough, Centennial College, Pan Am Sports Centre, Toronto Public Library, highways 401 and scenic conservation trails. A rare opportunity to own a stylish, upgraded home in an unbeatable location schedule your showing today! (id:63267)
Home overview
- Cooling Central air conditioning
- Heat source Natural gas
- Heat type Forced air
- Sewer/ septic Sanitary sewer
- # total stories 2
- Fencing Fenced yard
- # parking spaces 5
- Has garage (y/n) Yes
- # full baths 3
- # half baths 1
- # total bathrooms 4.0
- # of above grade bedrooms 6
- Flooring Hardwood
- Community features Community centre
- Subdivision Highland creek
- Lot size (acres) 0.0
- Listing # E12364567
- Property sub type Single family residence
- Status Active
- 4th bedroom 3.31m X 2.93m
Level: 2nd - Primary bedroom 4.9m X 3.95m
Level: 2nd - 2nd bedroom 3.66m X 3.94m
Level: 2nd - 3rd bedroom 3.41m X 3.34m
Level: 2nd - Recreational room / games room 9.72m X 8.5m
Level: Basement - Family room 4.9m X 3.3m
Level: Main - Dining room 7.04m X 3.91m
Level: Main - Eating area 5.2m X 2.75m
Level: Main - Kitchen 5.2m X 2.75m
Level: Main
- Listing source url Https://www.realtor.ca/real-estate/28777382/50-fishery-road-toronto-highland-creek-highland-creek
- Listing type identifier Idx

$-3,331
/ Month

