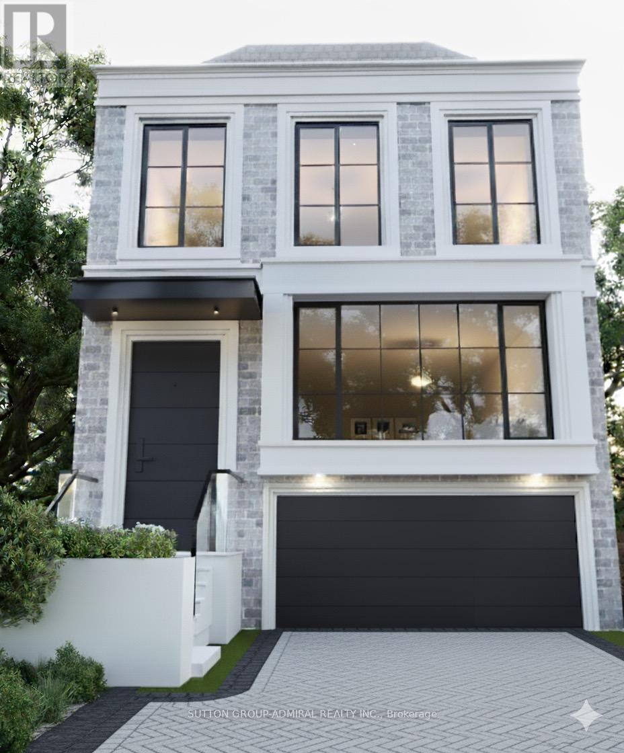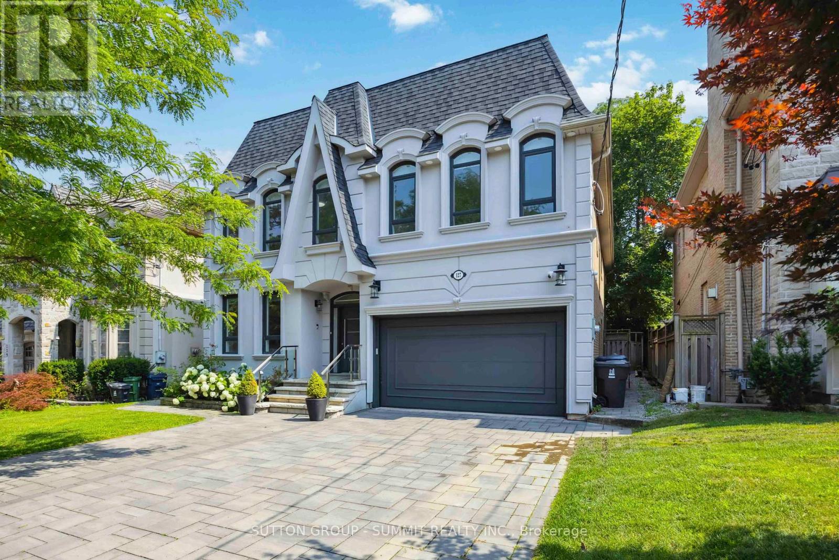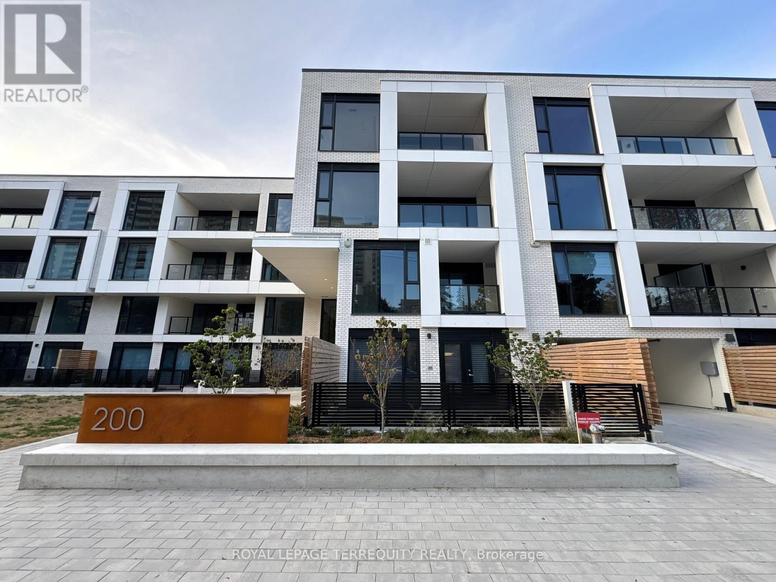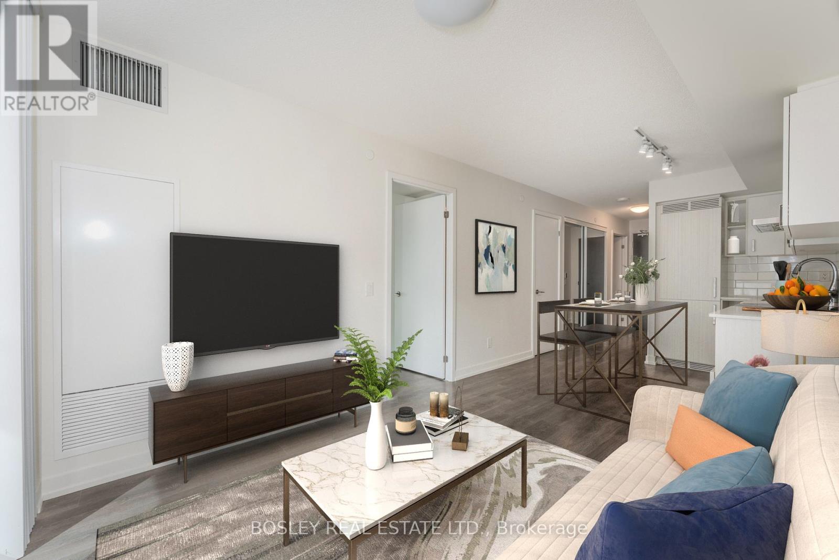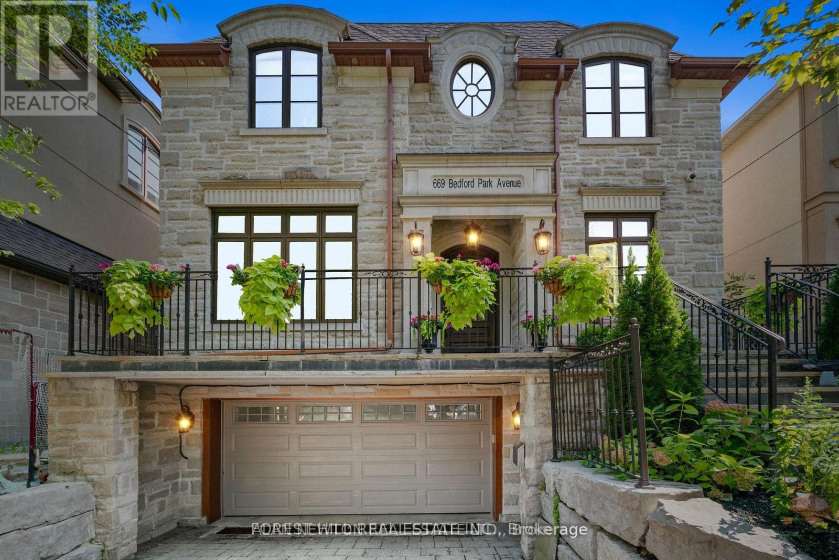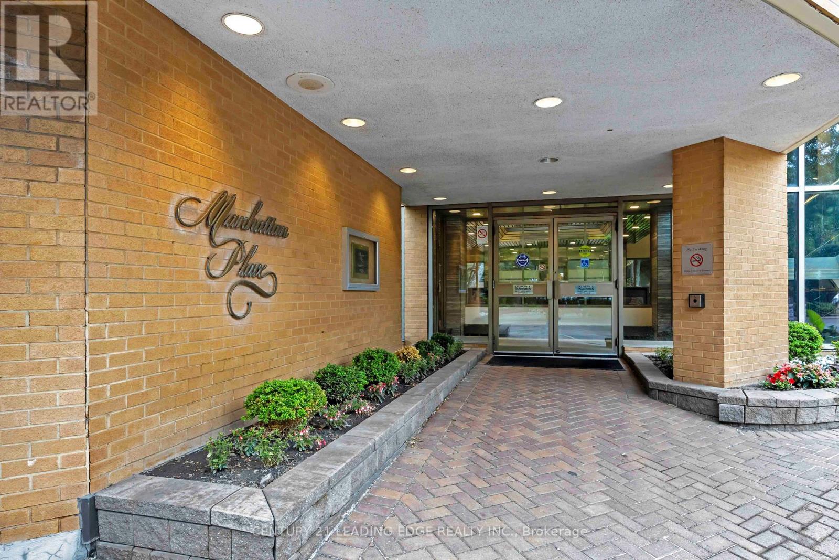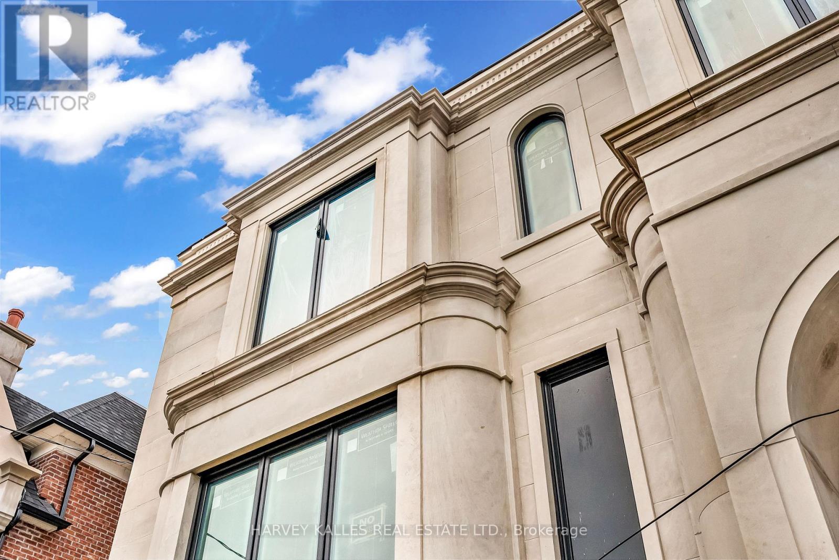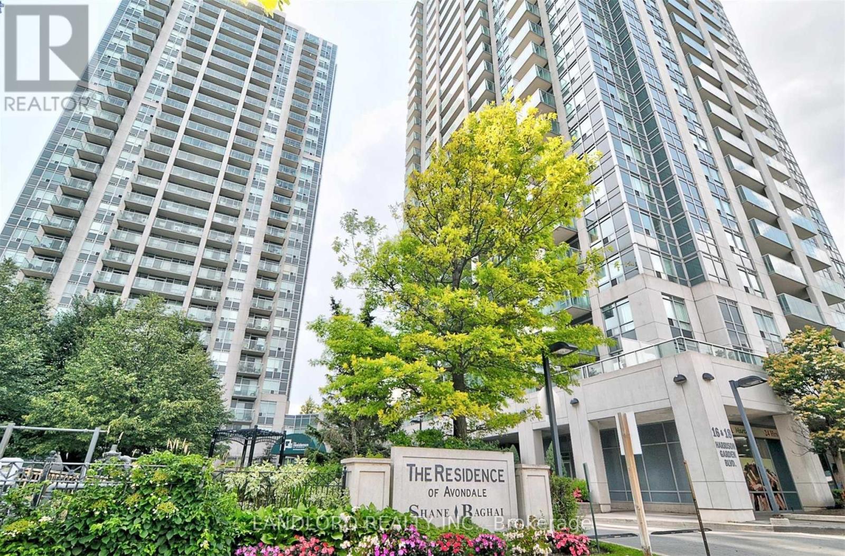- Houseful
- ON
- Toronto
- Teddington Park
- 50 Glen Echo Rd
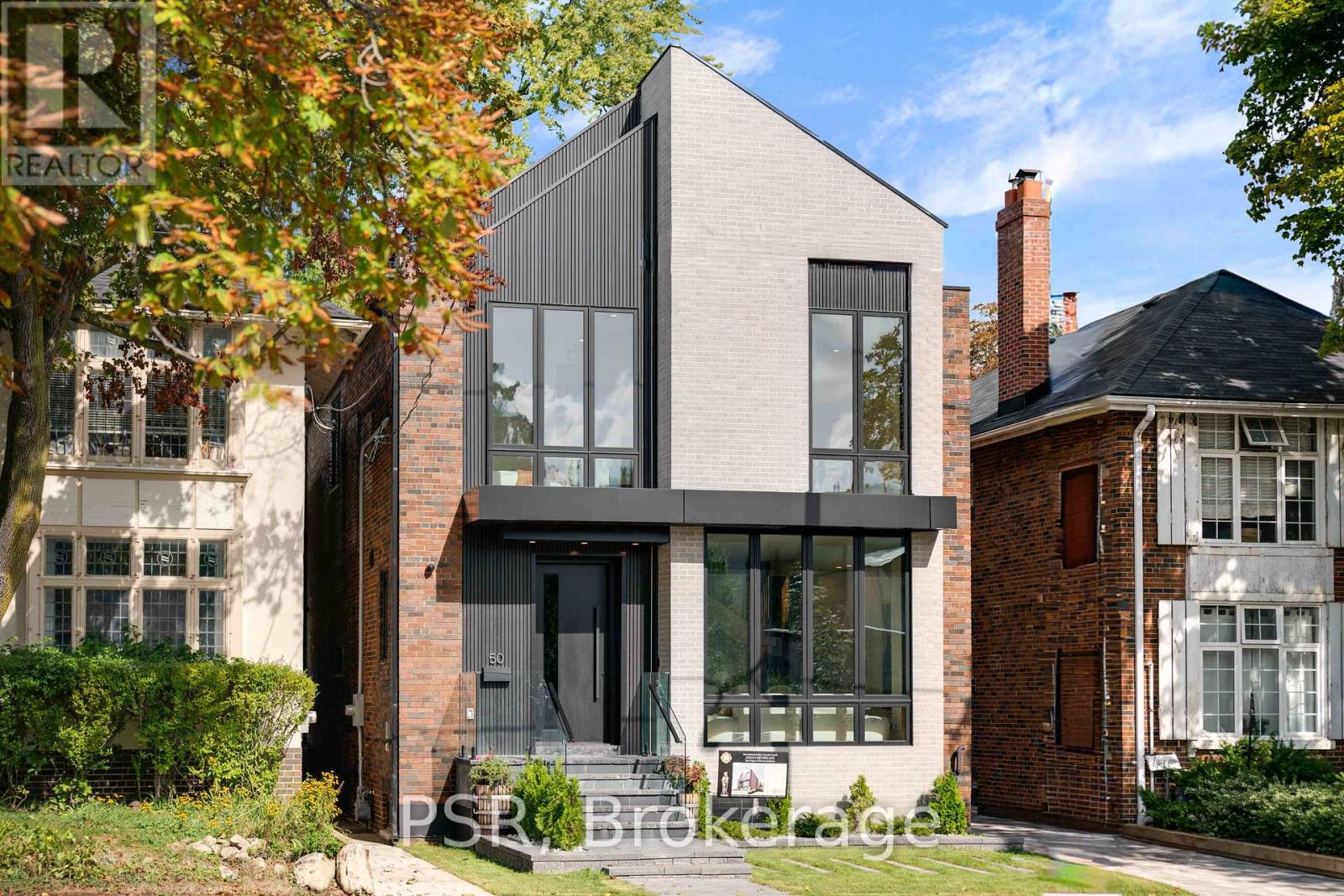
Highlights
Description
- Time on Housefulnew 8 hours
- Property typeSingle family
- Neighbourhood
- Median school Score
- Mortgage payment
Welcome to the prestigious Teddington Park! This newly built home blends luxury with practicality, featuring soaring ceilings, sun-filled principal rooms, and an open-concept dining area flowing into a custom eat-in kitchen with high-end appliances. The expansive family room offers a walkout to the outdoors, while a striking feature staircase leads to a private primary retreat with vaulted ceilings and spa-like ensuite. Three additional bedrooms with ensuites and upper laundry complete the level. The lower level includes heated floors, a spacious rec room with wet bar and walkout, nanny/guest suite, gym/play area, bathroom, and second laundry. Smart home automation controls HVAC, security, speakers, and more. Steps to Yonge Street shops and dining, and near top schools including Havergal, St. Clements, TFS, Crescent, and Lawrence Park CI. (id:63267)
Home overview
- Cooling Central air conditioning
- Heat source Natural gas
- Heat type Forced air
- Sewer/ septic Sanitary sewer
- # total stories 2
- # parking spaces 4
- Has garage (y/n) Yes
- # full baths 14
- # half baths 1
- # total bathrooms 15.0
- # of above grade bedrooms 5
- Flooring Hardwood
- Community features Community centre
- Subdivision Lawrence park north
- Directions 1421253
- Lot size (acres) 0.0
- Listing # C12433199
- Property sub type Single family residence
- Status Active
- Primary bedroom 4.09m X 4.34m
Level: 2nd - Bedroom 3m X 2.95m
Level: 2nd - Bedroom 3.49m X 4.46m
Level: 2nd - Bedroom 3.6m X 3.82m
Level: 2nd - Recreational room / games room 5.46m X 13.14m
Level: Lower - Laundry 1.63m X 2.25m
Level: Lower - Bedroom 2.76m X 3.42m
Level: Lower - Family room 4.74m X 4.34m
Level: Main - Dining room 4.37m X 8.8m
Level: Main - Kitchen 2.82m X 5.74m
Level: Main - Eating area 2.45m X 5.34m
Level: Main
- Listing source url Https://www.realtor.ca/real-estate/28927107/50-glen-echo-road-toronto-lawrence-park-north-lawrence-park-north
- Listing type identifier Idx

$-9,307
/ Month

