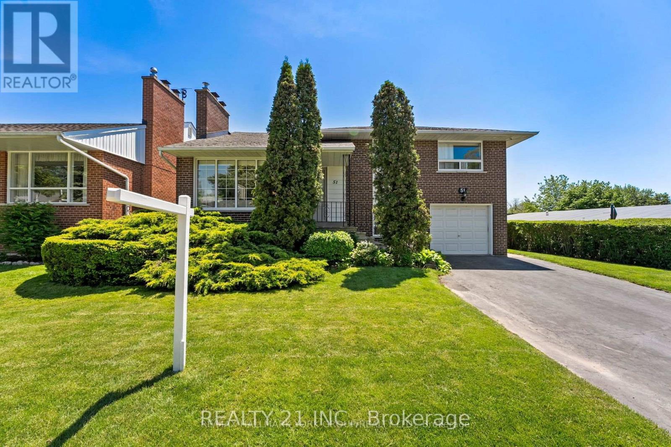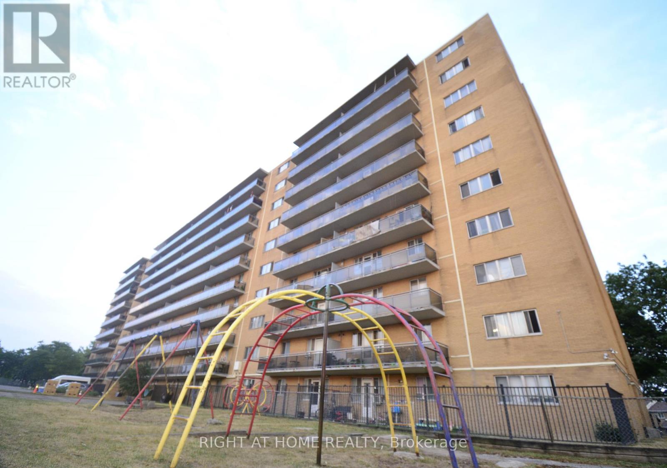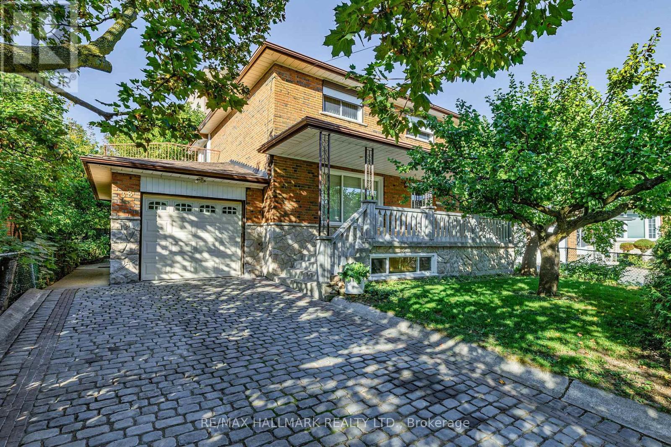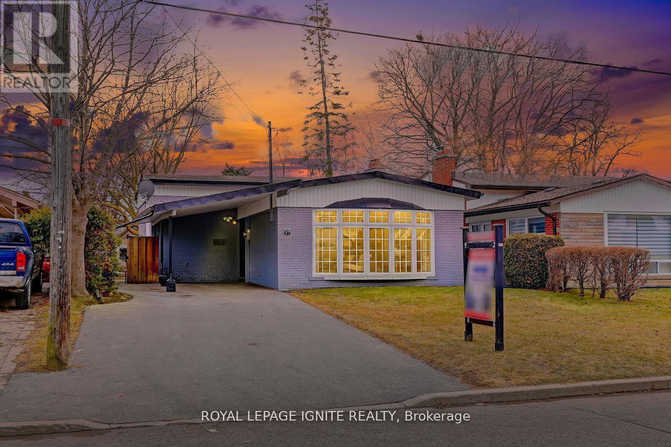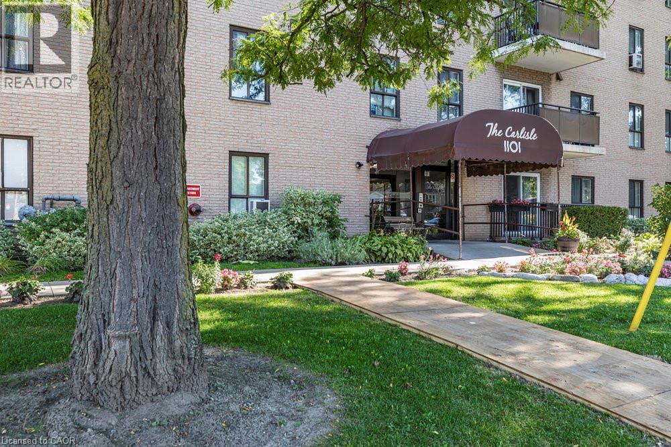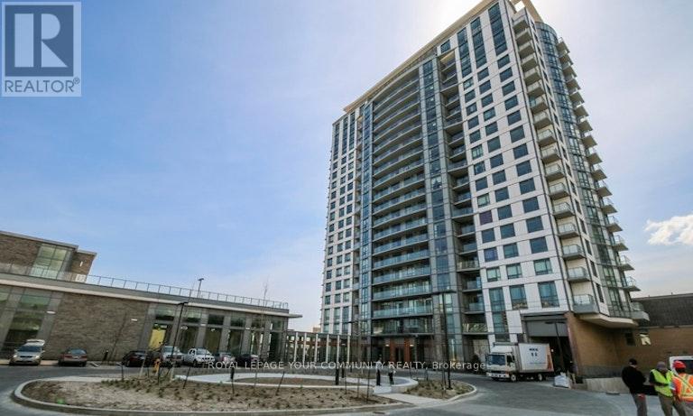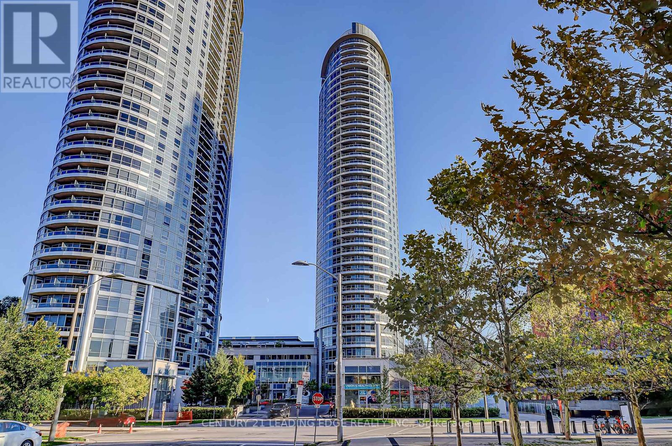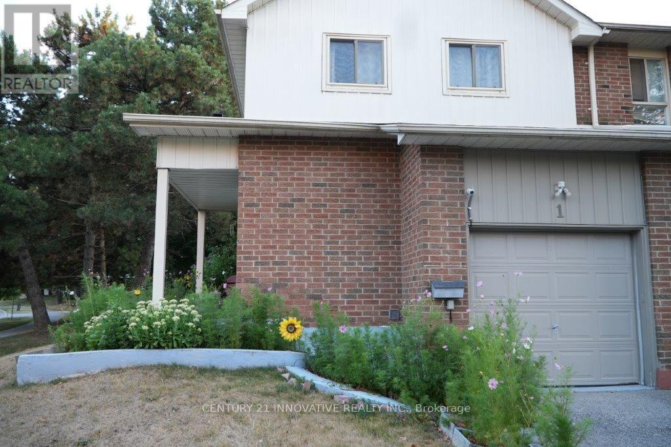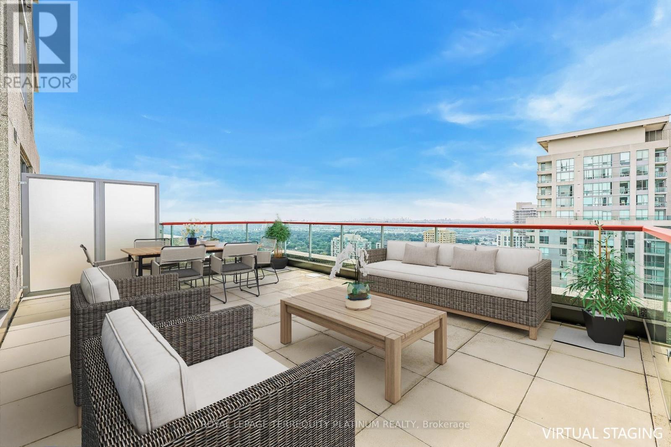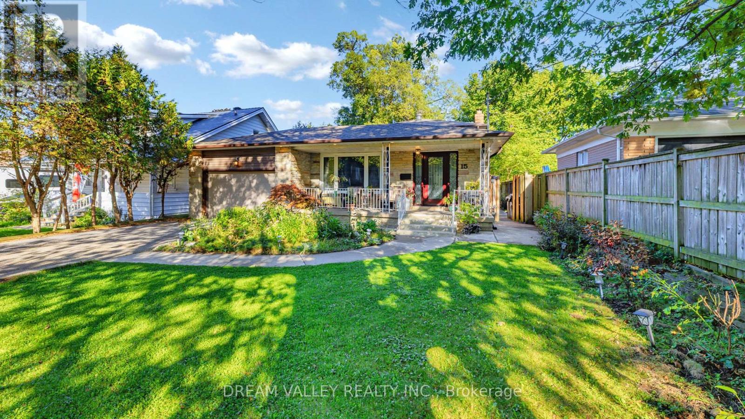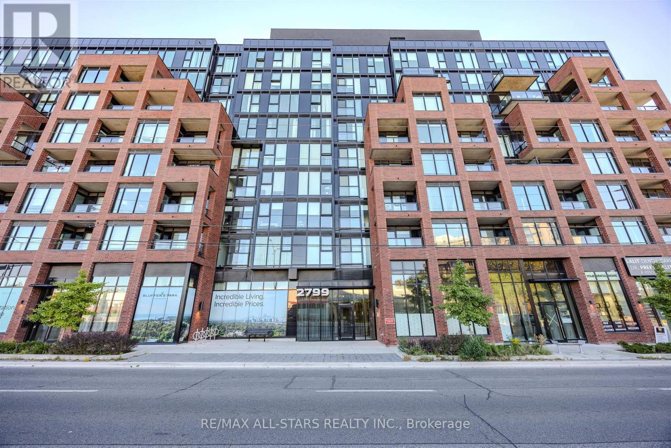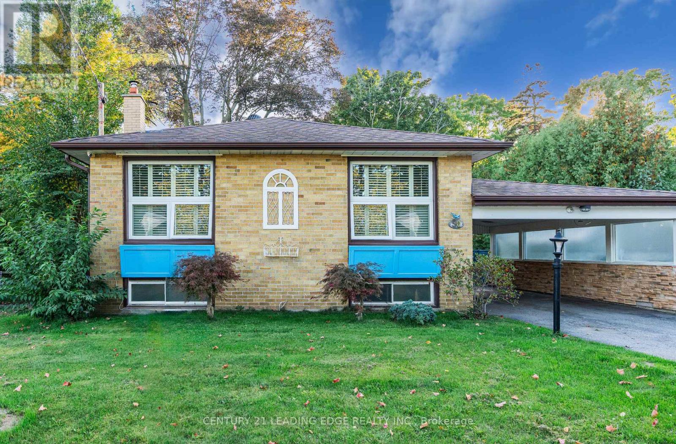
Highlights
Description
- Time on Housefulnew 34 hours
- Property typeSingle family
- StyleBungalow
- Neighbourhood
- Median school Score
- Mortgage payment
Welcome to 50 Meldazy Dr! This bright and spacious detached bungalow is located on a spectacular ravine lot and offers an ideal blend of comfort, privacy, and potential. Featuring3+3 bedrooms, 1+1 kitchens, and 1+2 bathrooms, this home includes two separate entrances conveniently located inside the main entrance perfect for multi-family living or rental opportunities. Inside, you'll find an open-concept kitchen, upgraded bathrooms, and high-quality laminate flooring throughout. The main floor windows were replaced in 2024 and come with custom California shutters, adding both style and energy efficiency. The large, bright basement includes two separate apartment spaces, a new kitchen (2021), and an additional new bathroom an excellent setup for extended family or tenants. Additional Features include:owned hot water tank, Attic insulation upgraded (2024), 200-amp electrical service, Greenhouse by the carport and a backyard shed, 4-car driveway parking and No rear neighbours enjoy the privacy of backing onto nature. Set on a stunning pie-shaped lot, this is one of the largest lots in the area. Plenty of room to build a garden suite, expand your outdoor living space, or simply enjoy the peaceful, ravine-side lifestyle surrounded by mature trees and natural beauty. Don't miss this rare opportunity to own a home with space, privacy and income potential all in a prime location! (id:63267)
Home overview
- Cooling Central air conditioning, ventilation system
- Heat source Natural gas
- Heat type Forced air
- Sewer/ septic Sanitary sewer
- # total stories 1
- # parking spaces 4
- Has garage (y/n) Yes
- # full baths 3
- # total bathrooms 3.0
- # of above grade bedrooms 6
- Flooring Laminate, ceramic
- Subdivision Bendale
- Directions 1802280
- Lot size (acres) 0.0
- Listing # E12440065
- Property sub type Single family residence
- Status Active
- 3rd bedroom 4.56m X 2.8m
Level: Basement - 2nd bedroom 2.17m X 2.83m
Level: Basement - Kitchen 3.1m X 2.4m
Level: Basement - Bedroom 7.12m X 4.35m
Level: Basement - Dining room 2.66m X 3.4m
Level: Main - Bedroom 3.55m X 3.12m
Level: Main - Living room 4.75m X 3.6m
Level: Main - 3rd bedroom 3.4m X 2.73m
Level: Main - Kitchen 2.8m X 3.35m
Level: Main - 2nd bedroom 2.5m X 3.23m
Level: Main
- Listing source url Https://www.realtor.ca/real-estate/28941365/50-meldazy-drive-toronto-bendale-bendale
- Listing type identifier Idx

$-2,667
/ Month

