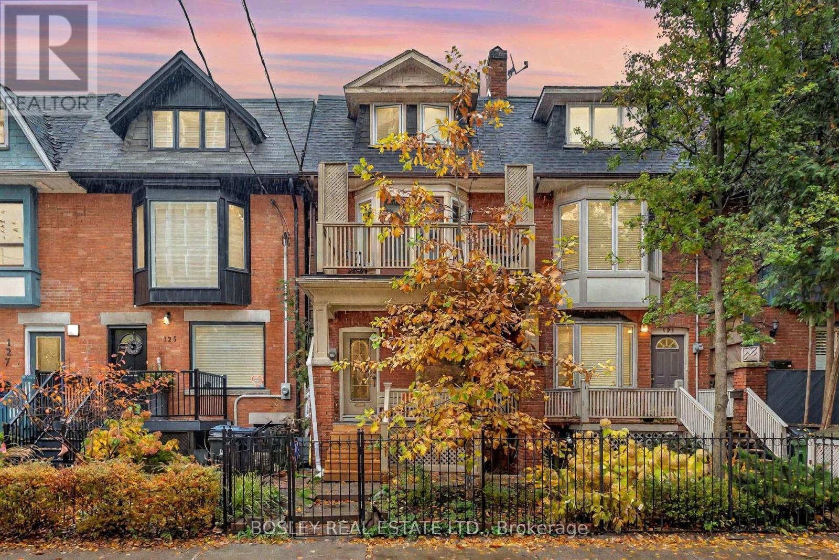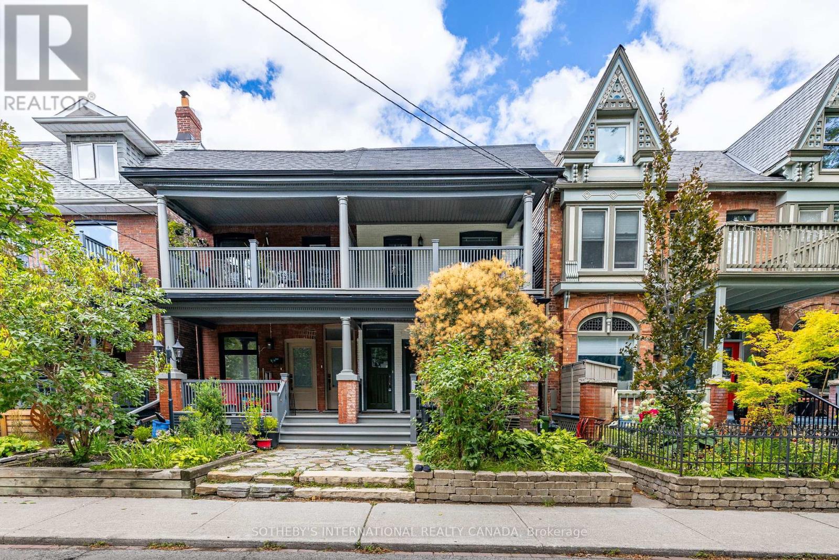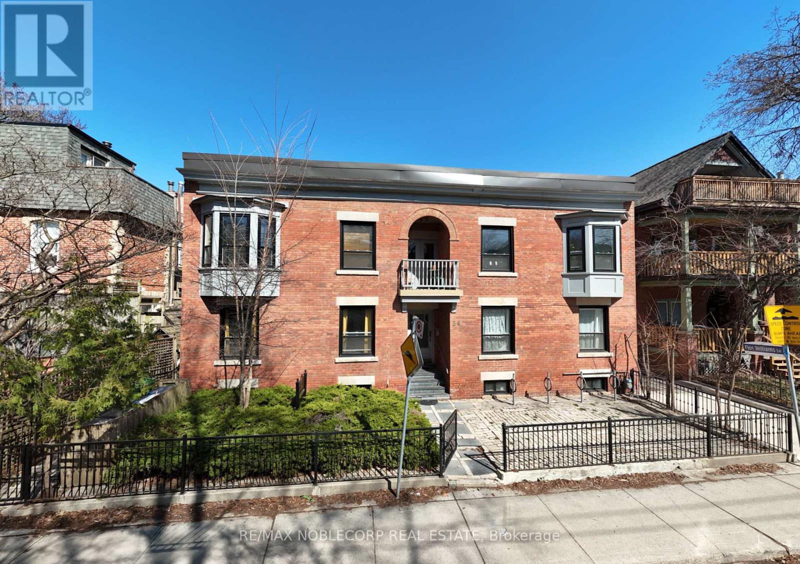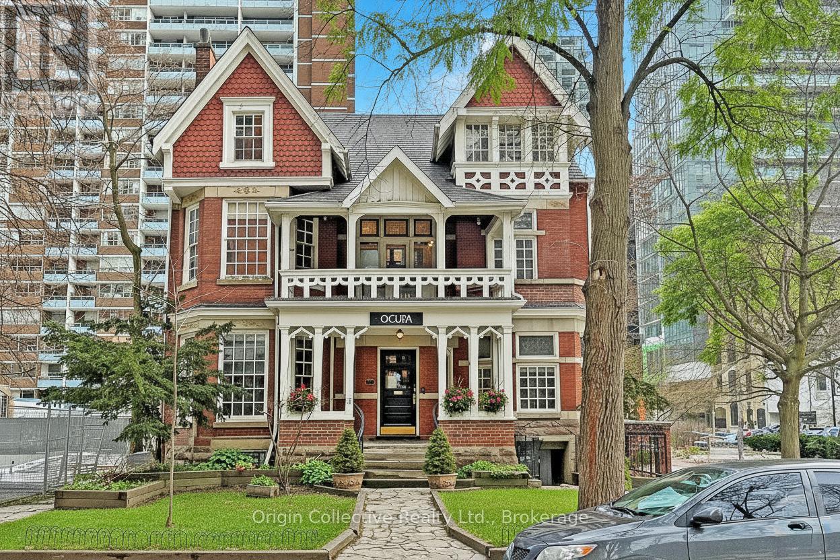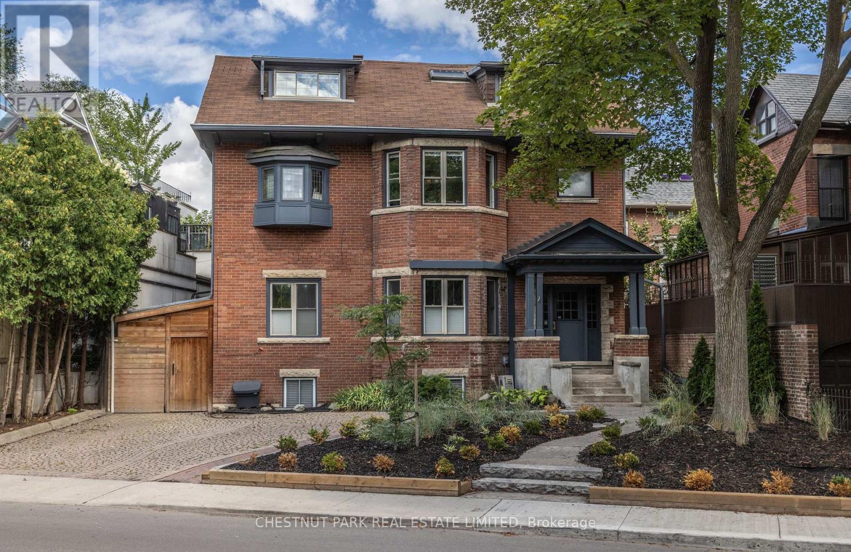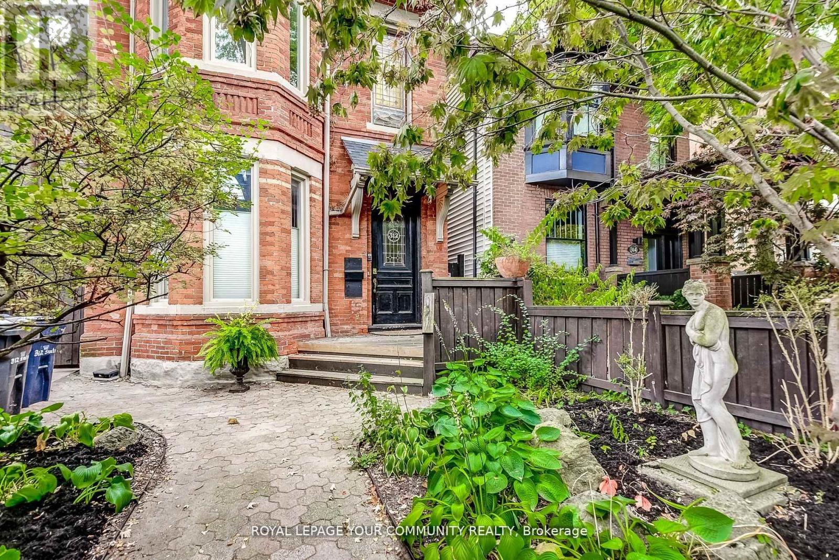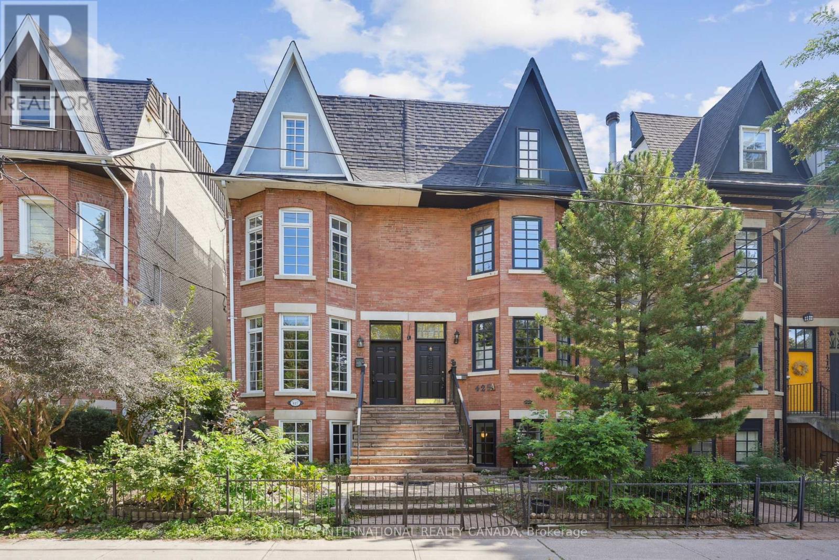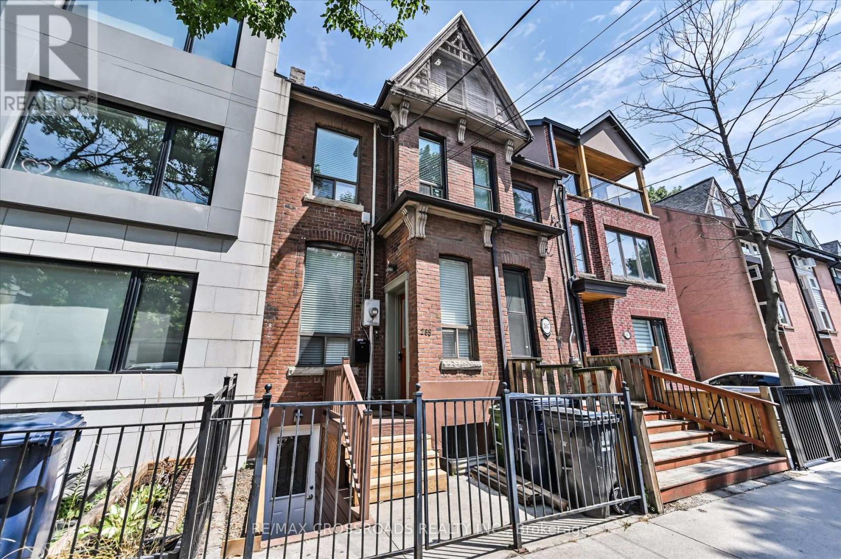- Houseful
- ON
- Toronto
- Cabbagetown
- 50 Rose Ave
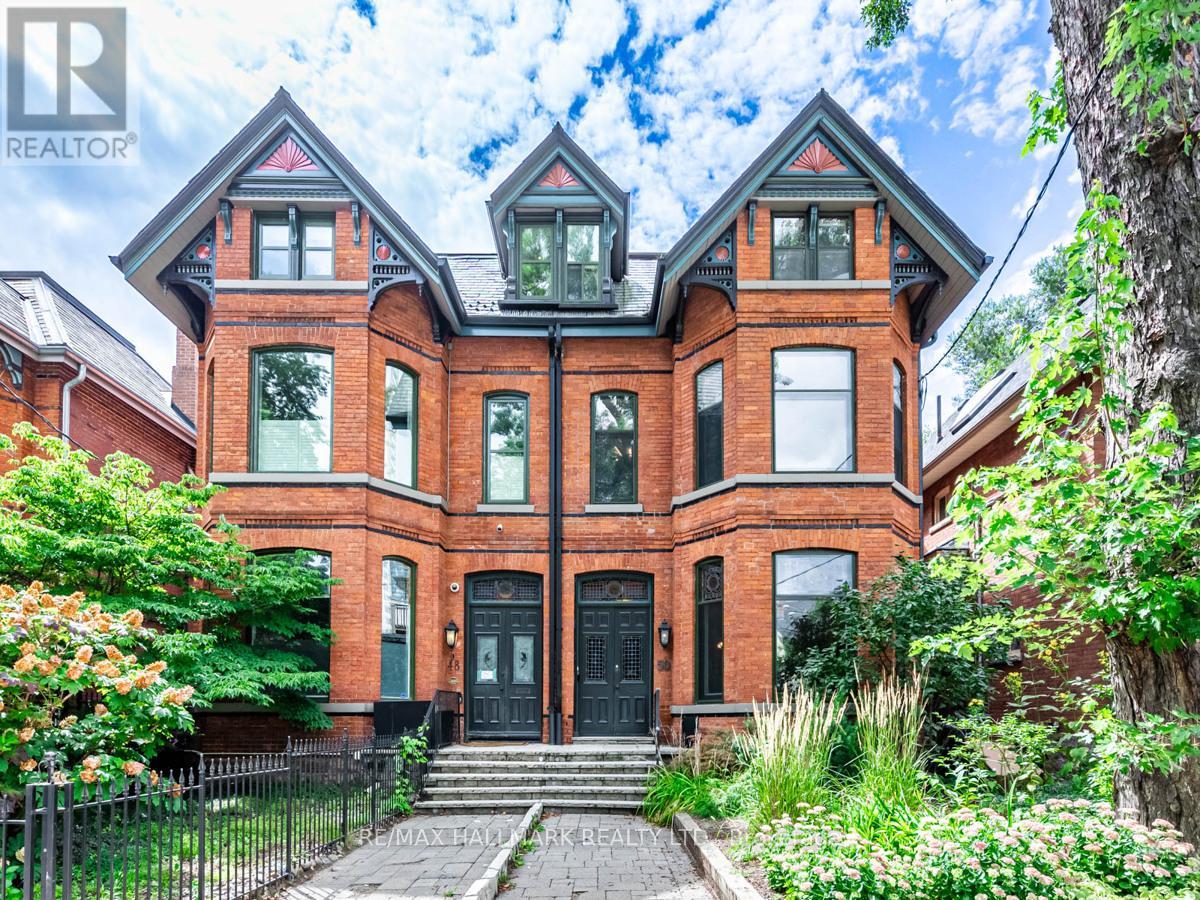
Highlights
Description
- Time on Housefulnew 4 hours
- Property typeMulti-family
- Neighbourhood
- Median school Score
- Mortgage payment
An exceptional and versatile triplex in the heart of Cabbagetown, offering the perfect blend of character, generous space, and outstanding investment potential. This grand, heritage-style home features over 3,600 sq ft above grade across three self-contained units, plus an additional 1,500+ sq ft in the basement. Whether you're seeking a spacious owner-occupied residence, a pure investment property, or the flexibility to combine both, this property checks all the boxes. Offering strong income potential in a high-demand rental area. Each unit includes a full kitchen, bathroom(s), and private living space, with charming architectural details throughout: high ceilings, original fireplaces, stained glass, classic hardwood floors, and large principal rooms. The expansive basement is currently configured as separate storage units, but offers exciting potential for a future unit addition or expanded living space over 1,500 sq ft to work with (floor plan attached).Live in one unit and rent the others, convert the entire home into your dream single-family residence, or maintain it as a cash-flowing investment with upside the choice is yours. Steps to transit, parks, shopping, top schools, and the downtown core, Great opportunity to own a substantial piece of Toronto real estate in a well-established and thriving neighbourhood. Floor plan attached (id:63267)
Home overview
- Cooling Wall unit
- Heat source Natural gas
- Heat type Hot water radiator heat
- Sewer/ septic Sanitary sewer
- # total stories 2
- Fencing Fenced yard
- # full baths 4
- # total bathrooms 4.0
- # of above grade bedrooms 4
- Flooring Hardwood
- Subdivision Cabbagetown-south st. james town
- Lot size (acres) 0.0
- Listing # C12419723
- Property sub type Multi-family
- Status Active
- Bedroom 4.18m X 4.95m
Level: 2nd - Living room 6.32m X 5.98m
Level: 2nd - Dining room 2.79m X 3.93m
Level: 2nd - Kitchen 3.35m X 3.58m
Level: 2nd - Bedroom 3.77m X 2.61m
Level: 2nd - Dining room 3.52m X 3.77m
Level: 3rd - Kitchen 2.9m X 2.34m
Level: 3rd - Bedroom 3.81m X 2.84m
Level: 3rd - Dining room 3.07m X 4.16m
Level: Main - Bedroom 4.67m X 4.34m
Level: Main - Living room 7.29m X 3.91m
Level: Main - Kitchen 4.87m X 5.18m
Level: Main
- Listing source url Https://www.realtor.ca/real-estate/28897556/50-rose-avenue-toronto-cabbagetown-south-st-james-town-cabbagetown-south-st-james-town
- Listing type identifier Idx

$-6,920
/ Month

